Large Side Yard Verandah Design Ideas
Refine by:
Budget
Sort by:Popular Today
61 - 80 of 779 photos
Item 1 of 3
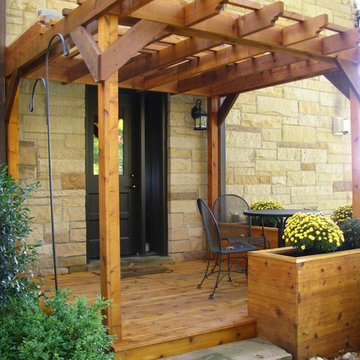
Bruce Davison
Photo of a large midcentury side yard verandah in Cleveland with a container garden, decking and a pergola.
Photo of a large midcentury side yard verandah in Cleveland with a container garden, decking and a pergola.
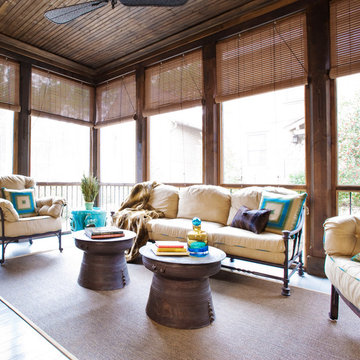
This lake house porch uses a palette of neutrals, blues and greens to incorporate the client’s favorite color: turquoise. A bead board ceiling, woven wood blinds, wicker ceiling fan and outdoor grass rug set the stage for Indonesian rain drum tables and a vintage turquoise planter.
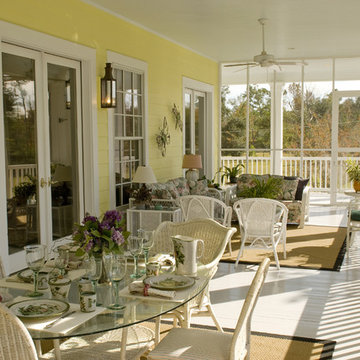
This is an example of a large traditional side yard screened-in verandah in New Orleans with a roof extension.
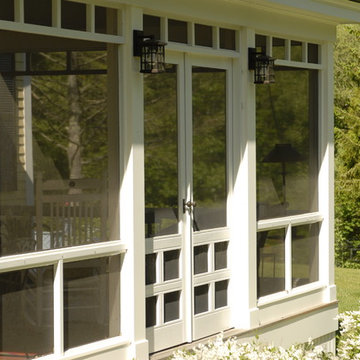
A new porch was built on the side of the house to replace an existing porch. The porch has screens so that the space can be enjoyed throughout the warmer months without intrusion from the bugs. The screens can be removed for storage in the winter. A french door allows access to the space. Small transoms above the main screened opening create visual interest.
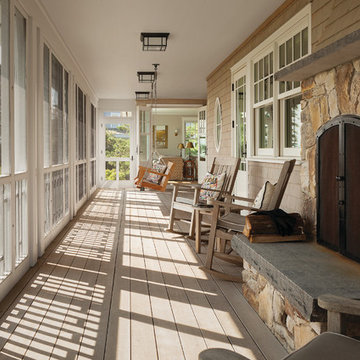
Architect: Russ Tyson, Whitten Architects
Photography By: Trent Bell Photography
“Excellent expression of shingle style as found in southern Maine. Exciting without being at all overwrought or bombastic.”
This shingle-style cottage in a small coastal village provides its owners a cherished spot on Maine’s rocky coastline. This home adapts to its immediate surroundings and responds to views, while keeping solar orientation in mind. Sited one block east of a home the owners had summered in for years, the new house conveys a commanding 180-degree view of the ocean and surrounding natural beauty, while providing the sense that the home had always been there. Marvin Ultimate Double Hung Windows stayed in line with the traditional character of the home, while also complementing the custom French doors in the rear.
The specification of Marvin Window products provided confidence in the prevalent use of traditional double-hung windows on this highly exposed site. The ultimate clad double-hung windows were a perfect fit for the shingle-style character of the home. Marvin also built custom French doors that were a great fit with adjacent double-hung units.
MARVIN PRODUCTS USED:
Integrity Awning Window
Integrity Casement Window
Marvin Special Shape Window
Marvin Ultimate Awning Window
Marvin Ultimate Casement Window
Marvin Ultimate Double Hung Window
Marvin Ultimate Swinging French Door
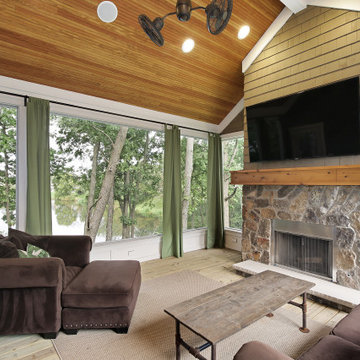
This is an example of a large traditional side yard screened-in verandah in Chicago with a roof extension.
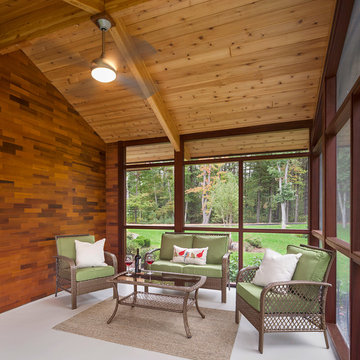
Partridge Pond is Acorn Deck House Company’s newest model home. This house is a contemporary take on the classic Deck House. Its open floor plan welcomes guests into the home, while still maintaining a sense of privacy in the master wing and upstairs bedrooms. It features an exposed post and beam structure throughout as well as the signature Deck House ceiling decking in the great room and master suite. The goal for the home was to showcase a mid-century modern and contemporary hybrid that inspires Deck House lovers, old and new.
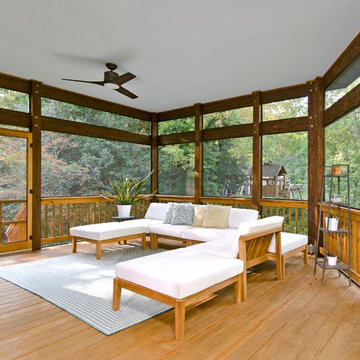
Darko Zagar
Design ideas for a large midcentury side yard screened-in verandah in DC Metro with a roof extension.
Design ideas for a large midcentury side yard screened-in verandah in DC Metro with a roof extension.
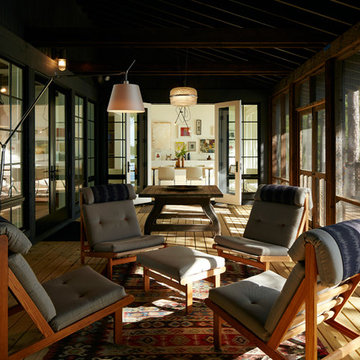
This is an example of a large country side yard verandah in Birmingham with decking and a roof extension.
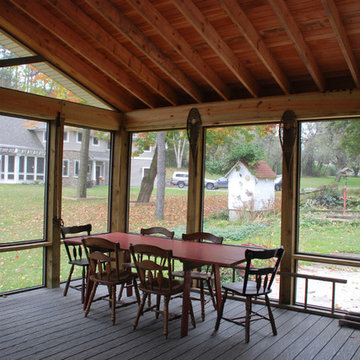
Photography By: Chelsea Modern Images
Inspiration for a large country side yard screened-in verandah in New York with decking and a roof extension.
Inspiration for a large country side yard screened-in verandah in New York with decking and a roof extension.
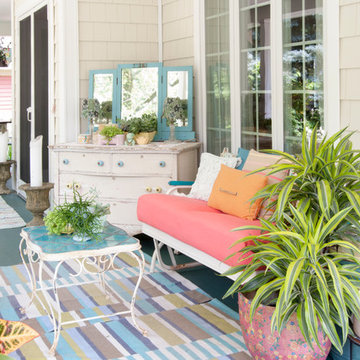
Adrienne DeRosa © 2014 Houzz Inc.
"Its all for the love of junk!" exclaims Jennifer, about the free-spirited way of decorating the home's wrap-around porch. "Because it is all outside I won't spend a lot of money on any of it; I find cheap old junk in the trash or garage sales with cute colors or patterns and make it happen."
Inspired by the colors from the garden, various items are recovered or painted in pastel hues to create a comfortable and engaging place to relax.
"Raymond and I love our outdoor wrap-around porch in the summer. Because I decorate it like a house outdoors it creates the comfort of a southern home with surrounding gardens that are bursting with color and nature and fresh smells everyday. You can't help but want to sit and drink your coffee there in the morning and soak it all in. You smell the Lake Erie breeze and hear the waves crashing; its so serene."
Photo: Adrienne DeRosa © 2014 Houzz
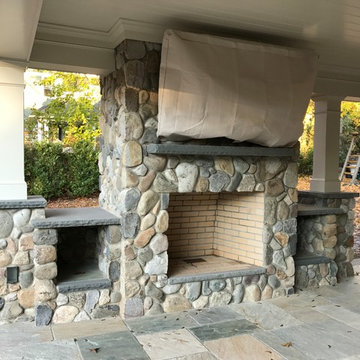
Design ideas for a large traditional side yard verandah in New York with an outdoor kitchen, tile and a roof extension.
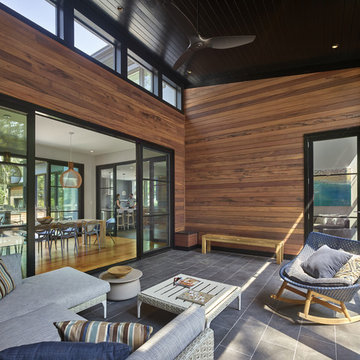
Todd Mason - Halkin Mason Photography
Photo of a large modern side yard verandah in Other with tile and a roof extension.
Photo of a large modern side yard verandah in Other with tile and a roof extension.
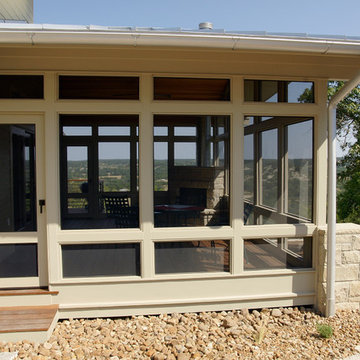
Laura Rice, Sierra Homes
Inspiration for a large contemporary side yard screened-in verandah in Austin with concrete slab and a roof extension.
Inspiration for a large contemporary side yard screened-in verandah in Austin with concrete slab and a roof extension.
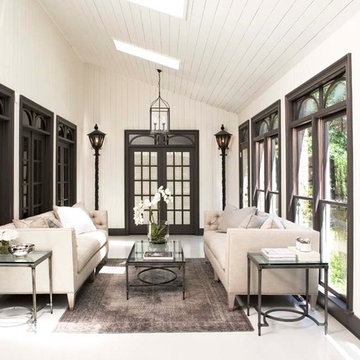
Linda McDougald, principal and lead designer of Linda McDougald Design l Postcard from Paris Home, re-designed and renovated her home, which now showcases an innovative mix of contemporary and antique furnishings set against a dramatic linen, white, and gray palette.
The English country home features floors of dark-stained oak, white painted hardwood, and Lagos Azul limestone. Antique lighting marks most every room, each of which is filled with exquisite antiques from France. At the heart of the re-design was an extensive kitchen renovation, now featuring a La Cornue Chateau range, Sub-Zero and Miele appliances, custom cabinetry, and Waterworks tile.
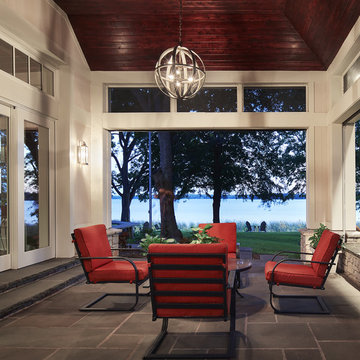
The outdoor porch areas were a sentimental area for the male homeowner as he had many memories of time spent out of doors with family. A solid structure was built around the side porch with the pavers kept in tact. On the back porch, the stacked stone had settled unevenly so they rebuilt it using the existing stone.
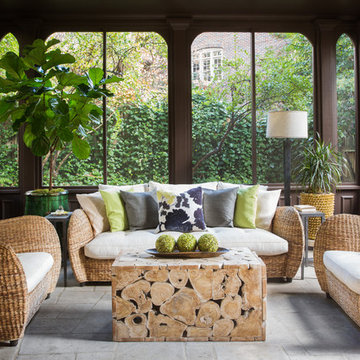
Jeff Roffman
Large tropical side yard verandah in Atlanta with natural stone pavers and a roof extension.
Large tropical side yard verandah in Atlanta with natural stone pavers and a roof extension.
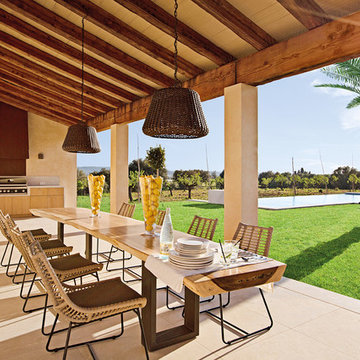
Inspiration for a large mediterranean side yard verandah in Palma de Mallorca with a roof extension.
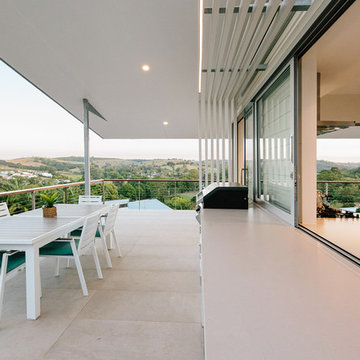
Ann-Louise Buck
Large modern side yard verandah in Other with tile and a roof extension.
Large modern side yard verandah in Other with tile and a roof extension.
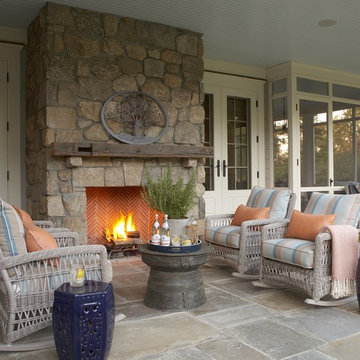
The patio features a stone fireplace and sitting area with wicker furniture. The screened in porch can be seen in the background.
Design ideas for a large traditional side yard verandah in New York with a fire feature, natural stone pavers and a roof extension.
Design ideas for a large traditional side yard verandah in New York with a fire feature, natural stone pavers and a roof extension.
Large Side Yard Verandah Design Ideas
4