Large Single-wall Home Bar Design Ideas
Refine by:
Budget
Sort by:Popular Today
121 - 140 of 2,160 photos
Item 1 of 3
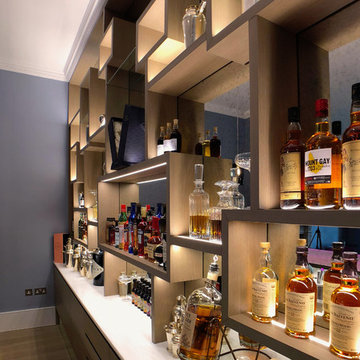
All shelves are made with invisible fixing.
Massive mirror at the back is cut to eliminate any visible joints.
All shelves supplied with led lights to lit up things displayed on shelves

The beverage station is a favorite area of this project, with a coffee center on one side and an entertaining bar on the other. Visual textures are layered here featuring a custom stone table with a hexagonal base, eye-catching wallpaper, and woven chairs invoking a California feel. Intelligent kitchen design includes lower cabinetry designed with refrigerator drawers, as well as drawers for glassware storage, ensuring a seamless entertainment experience.
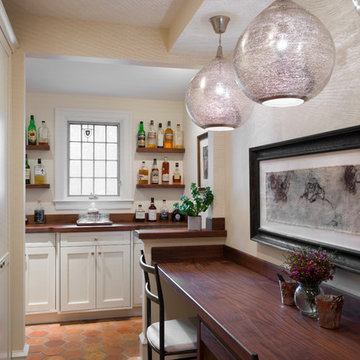
Design ideas for a large traditional single-wall seated home bar in Philadelphia with shaker cabinets, white cabinets, wood benchtops and terra-cotta floors.
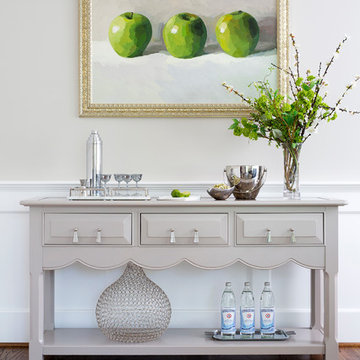
These high school sweethearts searched their hometown for a house that would fit their active young family, ultimately deciding to tear an older house down to make way for a gracious, elegant home that will last for generations. The furnishings add a colorful vibrancy to neutral walls, lots of molding, and gorgeous wood floors. To save on the budget, we re-purposed some existing furniture by repainting and changing out hardware. The entry and dining room set the tone for a fun house where dogs and kids are welcome.
Photography: Stacy Zarin Goldberg

Full bar with custom cabinets, granite counter tops and stainless steal back splash.
Large modern single-wall seated home bar in Denver with an undermount sink, shaker cabinets, brown cabinets, granite benchtops, dark hardwood floors, brown floor, grey splashback, metal splashback and white benchtop.
Large modern single-wall seated home bar in Denver with an undermount sink, shaker cabinets, brown cabinets, granite benchtops, dark hardwood floors, brown floor, grey splashback, metal splashback and white benchtop.
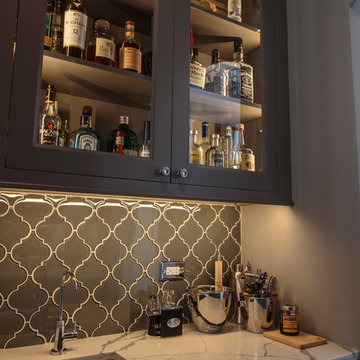
Large transitional single-wall wet bar in Chicago with an undermount sink, shaker cabinets, marble benchtops, glass tile splashback, dark hardwood floors, grey cabinets and grey splashback.
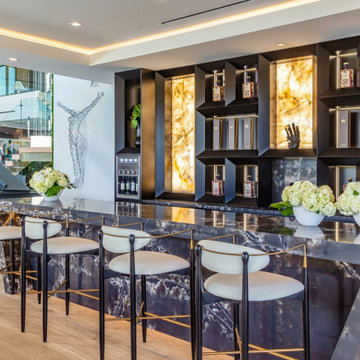
Bundy Drive Brentwood, Los Angeles modern home luxury piano bar. Photo by Simon Berlyn.
This is an example of a large modern single-wall seated home bar in Los Angeles with open cabinets, marble benchtops, multi-coloured splashback, stone tile splashback, beige floor and black benchtop.
This is an example of a large modern single-wall seated home bar in Los Angeles with open cabinets, marble benchtops, multi-coloured splashback, stone tile splashback, beige floor and black benchtop.
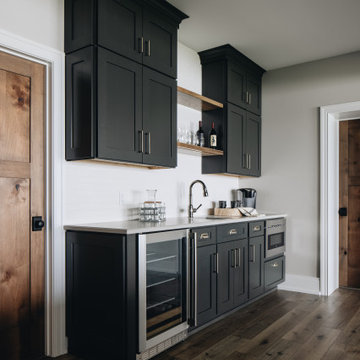
Large modern single-wall wet bar in Grand Rapids with an undermount sink, shaker cabinets, quartz benchtops, white splashback, ceramic splashback, medium hardwood floors, grey cabinets and grey benchtop.
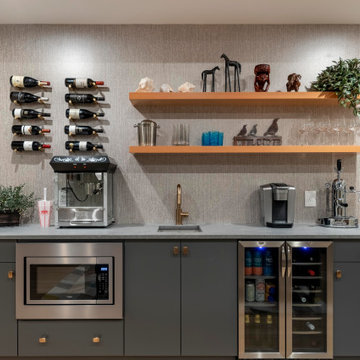
This is an example of a large contemporary single-wall wet bar in Vancouver with flat-panel cabinets and grey cabinets.
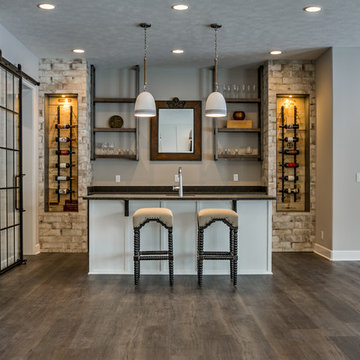
Large country single-wall seated home bar in Omaha with an undermount sink, dark hardwood floors, brown floor and black benchtop.
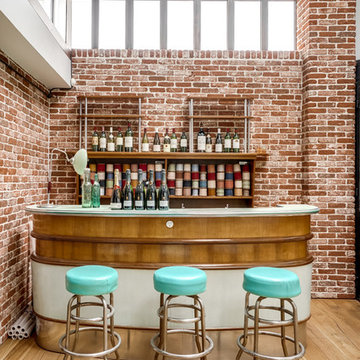
Vue depuis le salon sur le bar et l'arrière bar. Superbes mobilier chinés, luminaires industrielles brique et bois pour la pièce de vie.
Inspiration for a large industrial single-wall seated home bar in Paris with open cabinets, beige floor, medium wood cabinets, light hardwood floors and white benchtop.
Inspiration for a large industrial single-wall seated home bar in Paris with open cabinets, beige floor, medium wood cabinets, light hardwood floors and white benchtop.
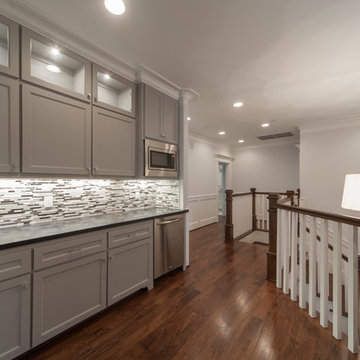
This is an example of a large transitional single-wall wet bar in Houston with an undermount sink, recessed-panel cabinets, grey cabinets, solid surface benchtops, multi-coloured splashback, matchstick tile splashback and dark hardwood floors.
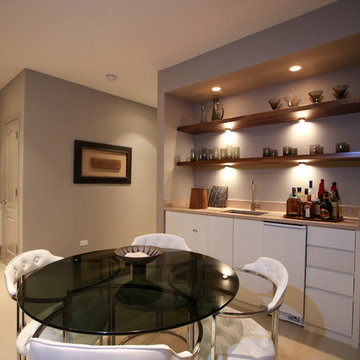
Large modern single-wall wet bar in Chicago with an undermount sink, flat-panel cabinets, white cabinets, concrete floors and beige floor.
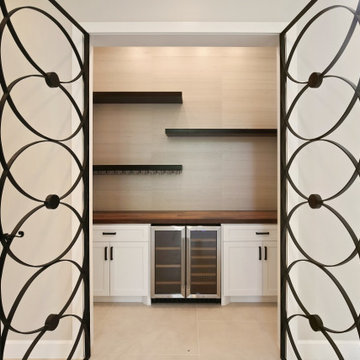
A grand entrance for a grand home! When you walk into this remodeled home you are greeted by two gorgeous chandeliers form Hinkley Lighting that lights up the newly open space! A custom-designed wine wall featuring wine racks from Stac and custom glass doors grace the dining area followed by a secluded dry bar to hold all of the glasses, liquor, and cold items. What a way to say welcome home!
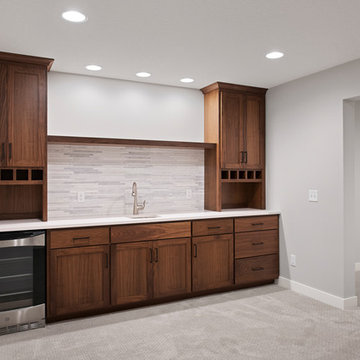
This is an example of a large transitional single-wall wet bar in Minneapolis with an undermount sink, shaker cabinets, dark wood cabinets, granite benchtops, grey splashback, ceramic splashback, carpet, grey floor and white benchtop.
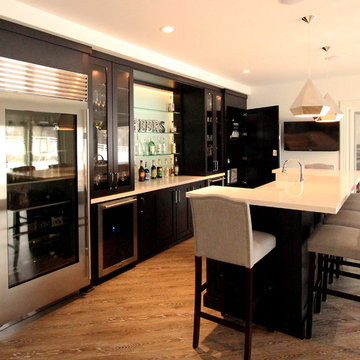
36" SubZero Pro Refrigerator anchors one end of the back wall of this basement bar. The other side is a hidden pantry cabinet. The wall cabinets were brought down the countertop and include glass doors and glass shelves. Glass shelves span the width between the cabients and sit in front of a back lit glass panel that adds to the ambiance of the bar. Undercounter wine refrigerators were incorporated on the back wall as well.
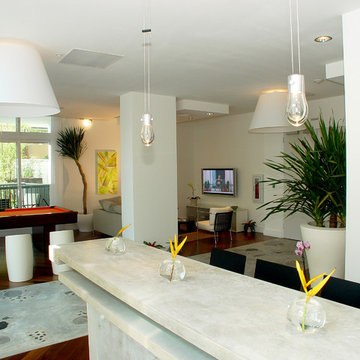
Located in the heart of downtown Miami, stands a modern condominium in an urban environment with lush vegetation of bamboo and tropical garden.
This condominium interior boasts concrete flooring with a geometric pattern and large concrete panels adorn the walls which complements the large desk made solely of concrete as the concierge desk.
Bursts of orange hues warm the space with custom-made art. Furnishing in orange as well, completes a fantastically modern space with a warm ambience.
Miami,
Miami Interior Designers,
Miami Interior Designer,
Interior Designers Miami,
Interior Designer Miami,
Modern Interior Designers,
Modern Interior Designer,
Modern interior decorators,
Modern interior decorator,
Contemporary Interior Designers,
Contemporary Interior Designer,
Interior design decorators,
Interior design decorator,
Interior Decoration and Design,
Black Interior Designers,
Black Interior Designer,
Interior designer,
Interior designers,
Interior design decorators,
Interior design decorator,
Home interior designers,
Home interior designer,
Interior design companies,
Interior decorators,
Interior decorator,
Decorators,
Decorator,
Miami Decorators,
Miami Decorator,
Decorators Miami,
Decorator Miami,
Interior Design Firm,
Interior Design Firms,
Interior Designer Firm,
Interior Designer Firms,
Interior design,
Interior designs,
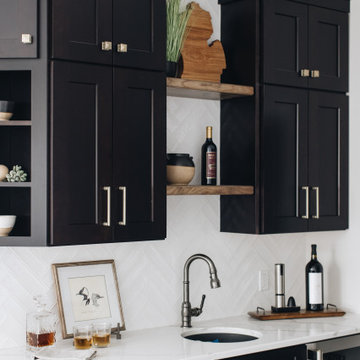
This is an example of a large modern single-wall wet bar in Grand Rapids with an undermount sink, shaker cabinets, black cabinets, quartz benchtops, white splashback, ceramic splashback, porcelain floors, grey floor and white benchtop.
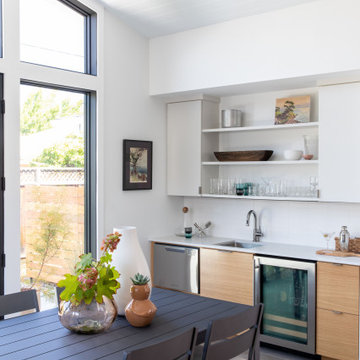
This is an example of a large midcentury single-wall home bar in San Francisco with a drop-in sink, flat-panel cabinets, light wood cabinets, quartz benchtops, white splashback, ceramic splashback, porcelain floors, grey floor and white benchtop.
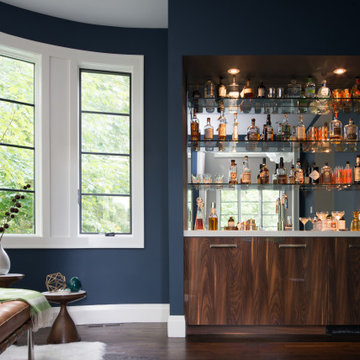
This clean and classic Northern Westchester kitchen features a mix of colors and finishes. The perimeter of the kitchen including the desk area is painted in Benjamin Moore’s Nordic White with satin chrome hardware. The island features Benjamin Moore’s Blue Toile with satin brass hardware. The focal point of the space is the Cornu Fe range and custom hood in satin black with brass and chrome trim. Crisp white subway tile covers the backwall behind the cooking area and all the way up the sink wall to the ceiling. In place of wall cabinets, the client opted for thick white open shelves on either side of the window above the sink to keep the space more open and airier. Countertops are a mix of Neolith’s Estatuario on the island and Ash Grey marble on the perimeter. Hanging above the island are Circa Lighting’s the “Hicks Large Pendants” by designer Thomas O’Brien; above the dining table is Tom Dixon’s “Fat Pendant”.
Just off of the kitchen is a wet bar conveniently located next to the living area, perfect for entertaining guests. They opted for a contemporary look in the space. The cabinetry is Yosemite Bronzato laminate in a high gloss finish coupled with open glass shelves and a mirrored backsplash. The mirror and the abundance of windows makes the room appear larger than it is.
Bilotta Senior Designer: Rita LuisaGarces
Architect: Hirshson Design & Architecture
Photographer: Stefan Radtke
Large Single-wall Home Bar Design Ideas
7