Large Single-wall Home Bar Design Ideas
Refine by:
Budget
Sort by:Popular Today
141 - 160 of 2,160 photos
Item 1 of 3
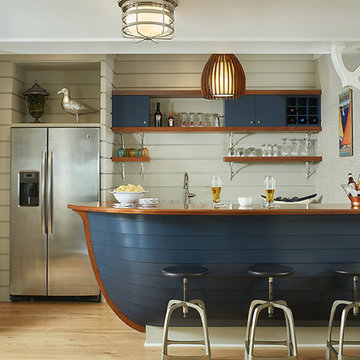
Builder: Segard Builders
Photographer: Ashley Avila Photography
Symmetry and traditional sensibilities drive this homes stately style. Flanking garages compliment a grand entrance and frame a roundabout style motor court. On axis, and centered on the homes roofline is a traditional A-frame dormer. The walkout rear elevation is covered by a paired column gallery that is connected to the main levels living, dining, and master bedroom. Inside, the foyer is centrally located, and flanked to the right by a grand staircase. To the left of the foyer is the homes private master suite featuring a roomy study, expansive dressing room, and bedroom. The dining room is surrounded on three sides by large windows and a pair of French doors open onto a separate outdoor grill space. The kitchen island, with seating for seven, is strategically placed on axis to the living room fireplace and the dining room table. Taking a trip down the grand staircase reveals the lower level living room, which serves as an entertainment space between the private bedrooms to the left and separate guest bedroom suite to the right. Rounding out this plans key features is the attached garage, which has its own separate staircase connecting it to the lower level as well as the bonus room above.
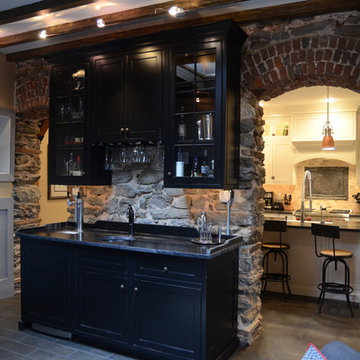
Large transitional single-wall wet bar in Philadelphia with an undermount sink, shaker cabinets, black cabinets, marble benchtops, slate floors, stone tile splashback and brown floor.
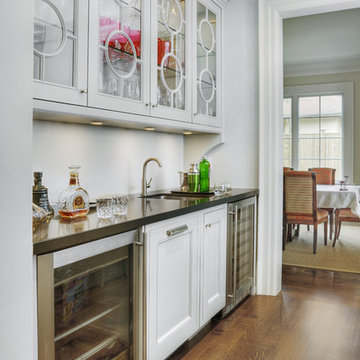
Framed cabinetry with european hidden hinges –
Painted ‘Athena’ doors & drawers in Benjamin Moore BM 2137 60 Gray Owl –
Solid surface countertops.
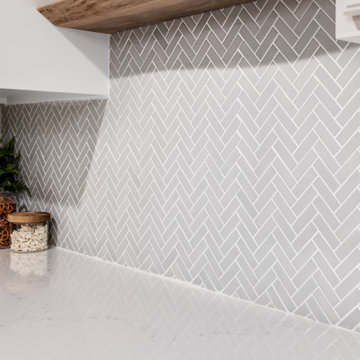
Sometimes things just happen organically. This client reached out to me in a professional capacity to see if I wanted to advertise in his new magazine. I declined at that time because as team we have chosen to be referral based, not advertising based.
Even with turning him down, he and his wife decided to sign on with us for their basement... which then upon completion rolled into their main floor (part 2).
They wanted a very distinct style and already had a pretty good idea of what they wanted. We just helped bring it all to life. They wanted a kid friendly space that still had an adult vibe that no longer was based off of furniture from college hand-me-down years.
Since they loved modern farmhouse style we had to make sure there was shiplap and also some stained wood elements to warm up the space.
This space is a great example of a very nice finished basement done cost-effectively without sacrificing some comforts or features.
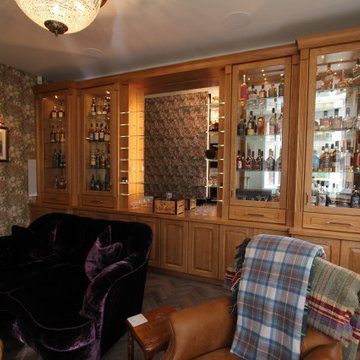
Photo of a large traditional single-wall home bar in Manchester with raised-panel cabinets, light wood cabinets and wood benchtops.
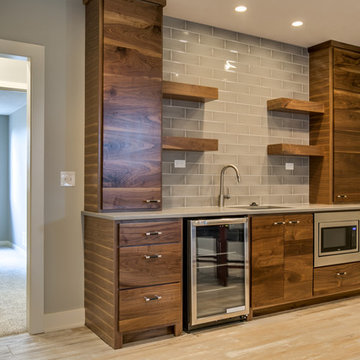
Photo of a large contemporary single-wall wet bar in Other with an undermount sink, flat-panel cabinets, dark wood cabinets, quartzite benchtops, grey splashback, ceramic splashback, ceramic floors and beige floor.
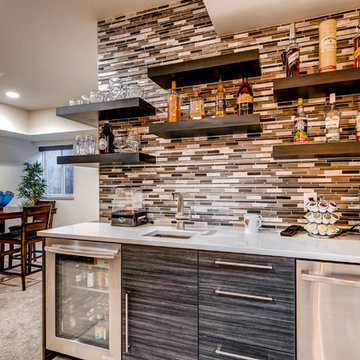
Photo of a large contemporary single-wall wet bar in Denver with an undermount sink, flat-panel cabinets, dark wood cabinets, quartz benchtops, multi-coloured splashback, matchstick tile splashback and ceramic floors.
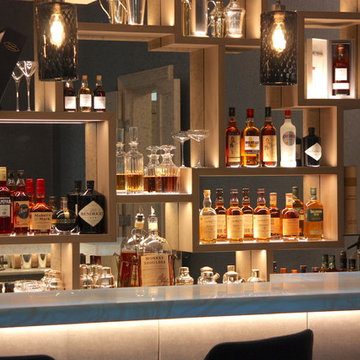
All shelves are made with invisible fixing.
Massive mirror at the back is cut to eliminate any visible joints.
All shelves supplied with led lights to lit up things displayed on shelves
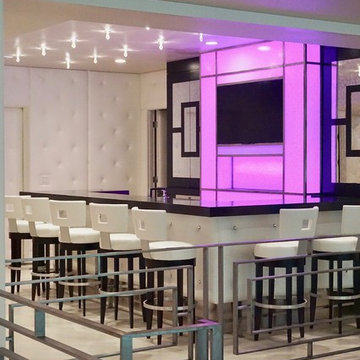
A close up of the custom changing LED light TV shelf at the bar area.
Photo of a large modern single-wall seated home bar in New York.
Photo of a large modern single-wall seated home bar in New York.
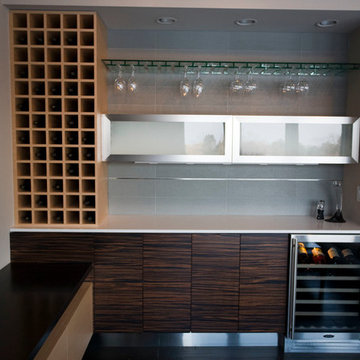
Photo of a large modern single-wall wet bar in Minneapolis with flat-panel cabinets, brown cabinets, quartz benchtops, grey splashback and dark hardwood floors.
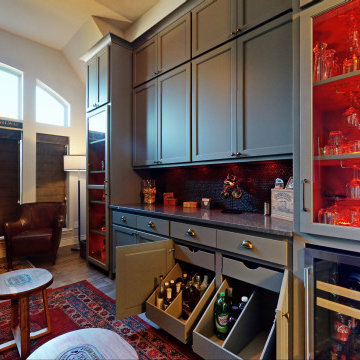
Whiskey bar with remote controlled color changing lights embedded in the shelves. Cabinets have adjustable shelves and pull out drawers. Space for wine fridge and hangers for wine glasses.
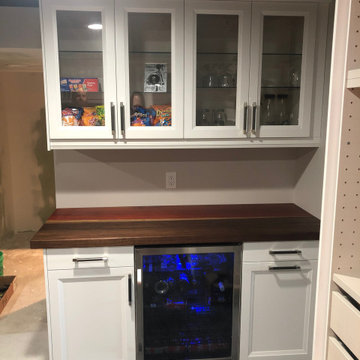
We installed these white cabinets in a basement for a home office. The countertop is made out of african padauk wood and walnut wood. We custom made this countertop for the dry bar area.
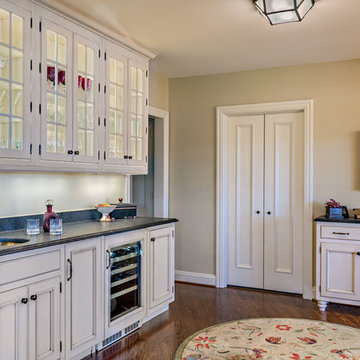
Designer: Terri Sears
Photography: Steven Long
This is an example of a large traditional single-wall wet bar in Nashville with an undermount sink, recessed-panel cabinets, white cabinets, granite benchtops, beige splashback, stone tile splashback, medium hardwood floors, brown floor and black benchtop.
This is an example of a large traditional single-wall wet bar in Nashville with an undermount sink, recessed-panel cabinets, white cabinets, granite benchtops, beige splashback, stone tile splashback, medium hardwood floors, brown floor and black benchtop.
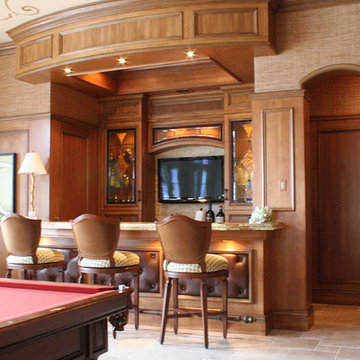
Dawn Maggio
This is an example of a large traditional single-wall seated home bar in Miami with glass-front cabinets, light wood cabinets, limestone benchtops, travertine floors and beige floor.
This is an example of a large traditional single-wall seated home bar in Miami with glass-front cabinets, light wood cabinets, limestone benchtops, travertine floors and beige floor.
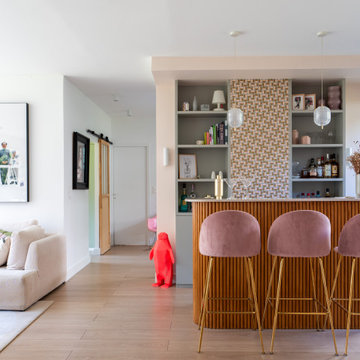
Dès l’entrée, nous sommes immédiatement cueillis par un coin bar aux lignes arrondies, habillé de cannelures en chêne naturel et d’un plan de travail en quartz immaculé qui se marie aux chaises hautes en velours vieux rose avec harmonie. Sans oublier ses deux bibliothèques toute hauteur, parfaites pour ranger verres à cocktails, spiritueux et objets décoratifs.
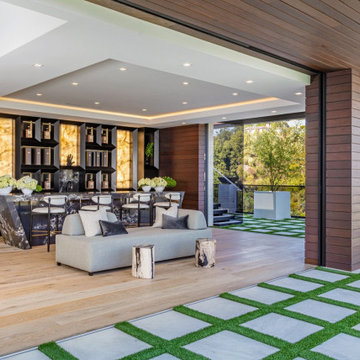
Bundy Drive Brentwood, Los Angeles luxury home wet bar & indoor outdoor lounge. Photo by Simon Berlyn.
Photo of a large modern single-wall seated home bar in Los Angeles with open cabinets, marble benchtops, multi-coloured splashback, stone tile splashback, beige floor and black benchtop.
Photo of a large modern single-wall seated home bar in Los Angeles with open cabinets, marble benchtops, multi-coloured splashback, stone tile splashback, beige floor and black benchtop.
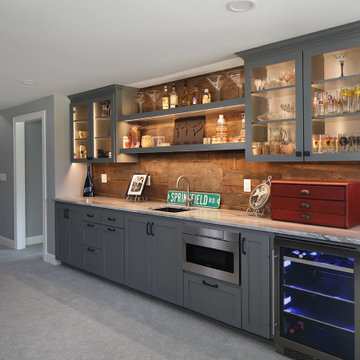
Inspiration for a large transitional single-wall wet bar in Milwaukee with an undermount sink, flat-panel cabinets, grey cabinets, granite benchtops, brown splashback, carpet, grey floor and grey benchtop.
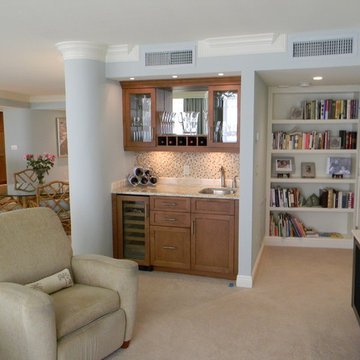
Built In Cabinets, Nourse Construction, Nourse Design Build, Nourse Building Contractor.
Photo of a large beach style single-wall wet bar in Miami with shaker cabinets, medium wood cabinets and quartz benchtops.
Photo of a large beach style single-wall wet bar in Miami with shaker cabinets, medium wood cabinets and quartz benchtops.
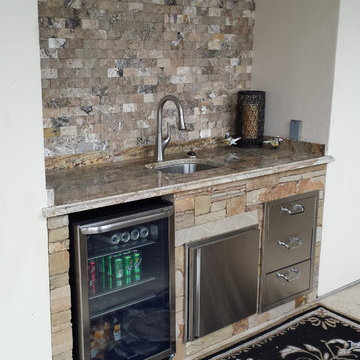
Bar area with customer tile wall, granite counter top, sandstone structure. Stainless steel sink, undermount, stainless steel drawers and beverage fridge.

Custom hand made and hand-carved transitional residential bar. Luxury black and blue design, gray bar stools.
This is an example of a large transitional single-wall seated home bar in New York with an integrated sink, shaker cabinets, black cabinets, quartz benchtops, blue splashback, engineered quartz splashback, light hardwood floors, brown floor and blue benchtop.
This is an example of a large transitional single-wall seated home bar in New York with an integrated sink, shaker cabinets, black cabinets, quartz benchtops, blue splashback, engineered quartz splashback, light hardwood floors, brown floor and blue benchtop.
Large Single-wall Home Bar Design Ideas
8