Large Single-wall Home Bar Design Ideas
Refine by:
Budget
Sort by:Popular Today
161 - 180 of 2,160 photos
Item 1 of 3
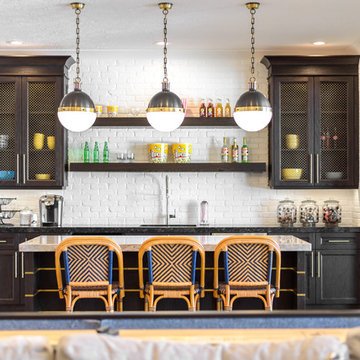
Large transitional single-wall seated home bar in Salt Lake City with an undermount sink, shaker cabinets, black cabinets, marble benchtops, white splashback, subway tile splashback, light hardwood floors, brown floor and white benchtop.
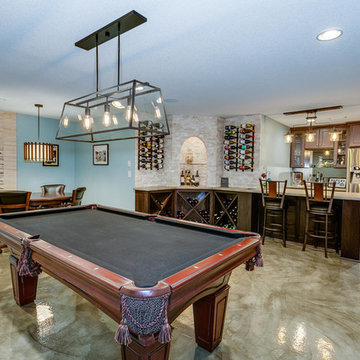
This is an example of a large traditional single-wall seated home bar in Wichita with dark wood cabinets.
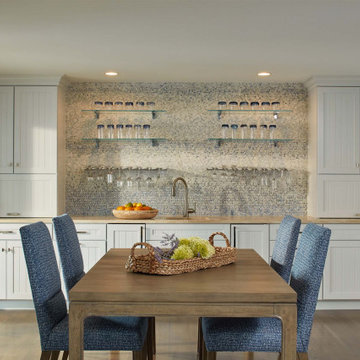
Large beach style single-wall wet bar in Baltimore with an undermount sink, white cabinets, blue splashback, mosaic tile splashback, beige floor and beige benchtop.
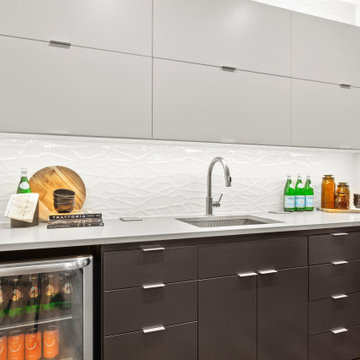
Inspiration for a large modern single-wall wet bar in Kansas City with an undermount sink, flat-panel cabinets, grey cabinets, quartz benchtops, white splashback, light hardwood floors, brown floor and grey benchtop.
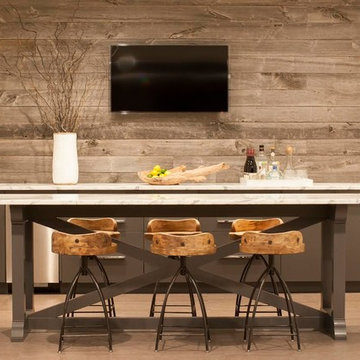
Design ideas for a large country single-wall home bar in Philadelphia with an undermount sink, flat-panel cabinets, brown cabinets, limestone benchtops, brown splashback, timber splashback, light hardwood floors, beige floor and white benchtop.
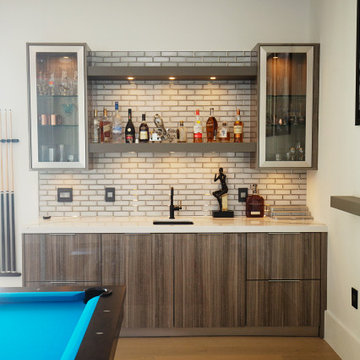
Project Number: M1175
Design/Manufacturer/Installer: Marquis Fine Cabinetry
Collection: Milano
Finishes: Gloss Eucalipto Grey, Grigio Londra
Features: Under Cabinet Lighting, Adjustable Legs/Soft Close (Standard), Pop Up Electrical Outlet
Cabinet/Drawer Extra Options: Stainless Steel Door Frames, Glass Door Inlay
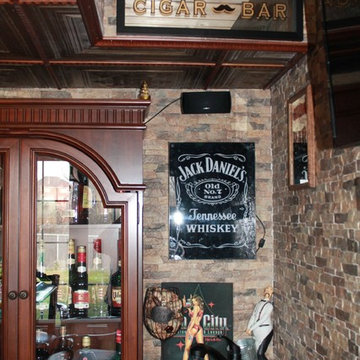
Happy Home Improvements
Photo of a large mediterranean single-wall seated home bar in Toronto with a drop-in sink, brown cabinets, granite benchtops, beige splashback, stone tile splashback and dark hardwood floors.
Photo of a large mediterranean single-wall seated home bar in Toronto with a drop-in sink, brown cabinets, granite benchtops, beige splashback, stone tile splashback and dark hardwood floors.
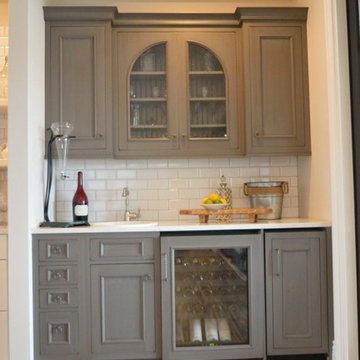
Ketmar Development Corp designed and built this custom lake on Canandaigua Lake. The home was inspired by warm modern farmhouse details like hand-carved wood plank tile, wainscotting, coffered ceilings and a seamless indoor/outdoor covered porch.
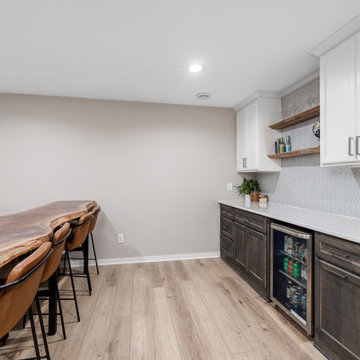
Sometimes things just happen organically. This client reached out to me in a professional capacity to see if I wanted to advertise in his new magazine. I declined at that time because as team we have chosen to be referral based, not advertising based.
Even with turning him down, he and his wife decided to sign on with us for their basement... which then upon completion rolled into their main floor (part 2).
They wanted a very distinct style and already had a pretty good idea of what they wanted. We just helped bring it all to life. They wanted a kid friendly space that still had an adult vibe that no longer was based off of furniture from college hand-me-down years.
Since they loved modern farmhouse style we had to make sure there was shiplap and also some stained wood elements to warm up the space.
This space is a great example of a very nice finished basement done cost-effectively without sacrificing some comforts or features.

The centrepiece to the living area is a beautiful stone column fireplace (gas powered) and set off with a wood mantle, as well as an integrated bench that ties together the entertainment area. In an adjacent area is the dining space, which is framed by a large wood post and lintel system, providing end pieces to a large countertop. The side facing the dining area is perfect for a buffet, but also acts as a room divider for the home office beyond. The opposite side of the counter is a dry bar set up with wine fridge and storage, perfect for adapting the space for large gatherings.
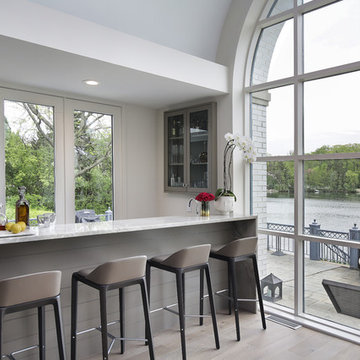
Design ideas for a large modern single-wall wet bar in Chicago with flat-panel cabinets, grey cabinets, marble benchtops and white benchtop.
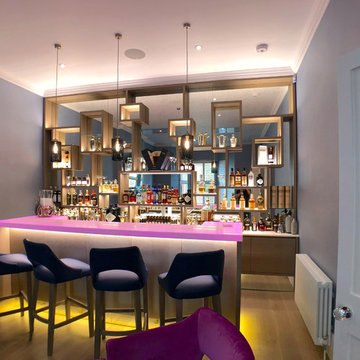
All shelves are made with invisible fixing.
Massive mirror at the back is cut to eliminate any visible joints.
All shelves supplied with led lights to lit up things displayed on shelves
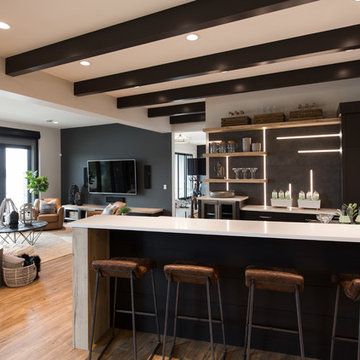
Adrian Shellard Photography
Inspiration for a large country single-wall seated home bar in Calgary with an undermount sink, flat-panel cabinets, black cabinets, quartz benchtops, black splashback, porcelain splashback, vinyl floors, brown floor and white benchtop.
Inspiration for a large country single-wall seated home bar in Calgary with an undermount sink, flat-panel cabinets, black cabinets, quartz benchtops, black splashback, porcelain splashback, vinyl floors, brown floor and white benchtop.
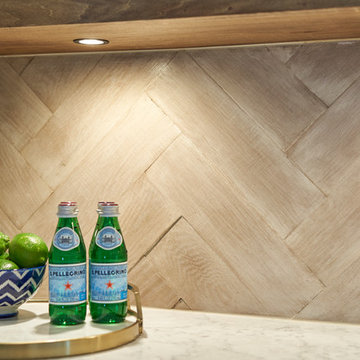
Large transitional single-wall wet bar in Atlanta with shaker cabinets, grey cabinets, quartz benchtops, multi-coloured splashback, marble splashback, medium hardwood floors, grey floor, white benchtop and no sink.
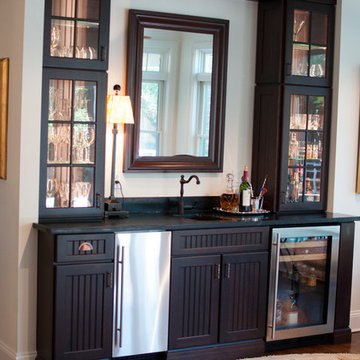
Kelsey Schumaker - Peach Cactus Photography
Inspiration for a large contemporary single-wall wet bar in Jacksonville with an undermount sink, black cabinets, dark hardwood floors and glass-front cabinets.
Inspiration for a large contemporary single-wall wet bar in Jacksonville with an undermount sink, black cabinets, dark hardwood floors and glass-front cabinets.
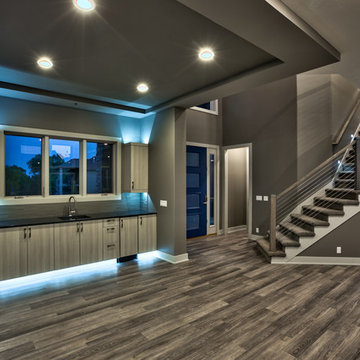
Amoura Productions
Design ideas for a large modern single-wall wet bar in Omaha with an undermount sink, flat-panel cabinets, grey cabinets, quartzite benchtops, grey splashback, stone tile splashback and vinyl floors.
Design ideas for a large modern single-wall wet bar in Omaha with an undermount sink, flat-panel cabinets, grey cabinets, quartzite benchtops, grey splashback, stone tile splashback and vinyl floors.
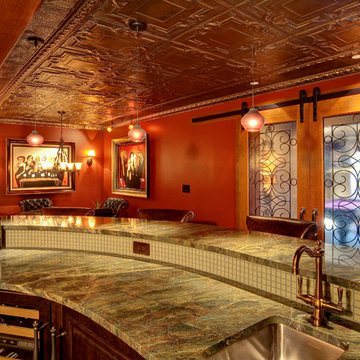
Photo of a large mediterranean single-wall wet bar in Seattle with an undermount sink, granite benchtops and concrete floors.
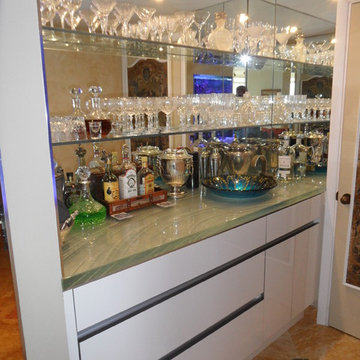
acrylic cabinets with glass countertop.
Design ideas for a large modern single-wall home bar in Miami with flat-panel cabinets, white cabinets and mirror splashback.
Design ideas for a large modern single-wall home bar in Miami with flat-panel cabinets, white cabinets and mirror splashback.

The Ginesi Speakeasy is the ideal at-home entertaining space. A two-story extension right off this home's kitchen creates a warm and inviting space for family gatherings and friendly late nights.

This was a whole home renovation where nothing was left untouched. We took out a few walls to create a gorgeous great room, custom designed millwork throughout, selected all new materials, finishes in all areas of the home.
We also custom designed a few furniture pieces and procured all new furnishings, artwork, drapery and decor.
Large Single-wall Home Bar Design Ideas
9