Large Staircase Design Ideas with Wood Risers
Sort by:Popular Today
81 - 100 of 11,653 photos
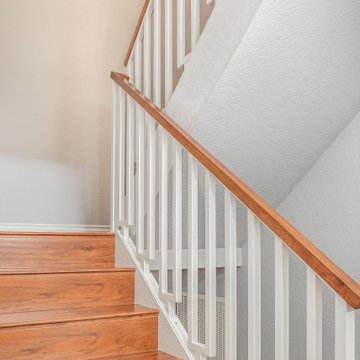
This Cardiff home remodel truly captures the relaxed elegance that this homeowner desired. The kitchen, though small in size, is the center point of this home and is situated between a formal dining room and the living room. The selection of a gorgeous blue-grey color for the lower cabinetry gives a subtle, yet impactful pop of color. Paired with white upper cabinets, beautiful tile selections, and top of the line JennAir appliances, the look is modern and bright. A custom hood and appliance panels provide rich detail while the gold pulls and plumbing fixtures are on trend and look perfect in this space. The fireplace in the family room also got updated with a beautiful new stone surround. Finally, the master bathroom was updated to be a serene, spa-like retreat. Featuring a spacious double vanity with stunning mirrors and fixtures, large walk-in shower, and gorgeous soaking bath as the jewel of this space. Soothing hues of sea-green glass tiles create interest and texture, giving the space the ultimate coastal chic aesthetic.
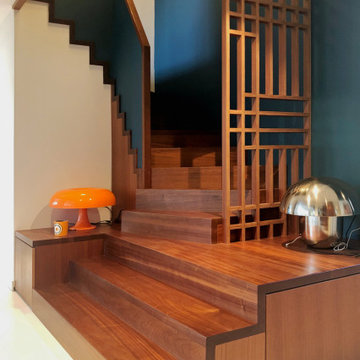
Rénovation d'une maison des années 70
This is an example of a large contemporary wood spiral staircase in Other with wood risers.
This is an example of a large contemporary wood spiral staircase in Other with wood risers.
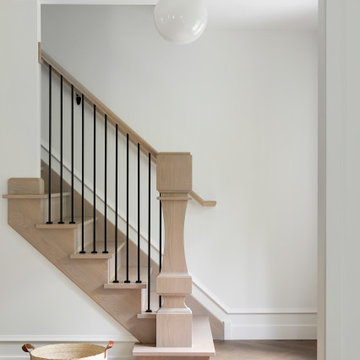
This beautiful French Provincial home is set on 10 acres, nestled perfectly in the oak trees. The original home was built in 1974 and had two large additions added; a great room in 1990 and a main floor master suite in 2001. This was my dream project: a full gut renovation of the entire 4,300 square foot home! I contracted the project myself, and we finished the interior remodel in just six months. The exterior received complete attention as well. The 1970s mottled brown brick went white to completely transform the look from dated to classic French. Inside, walls were removed and doorways widened to create an open floor plan that functions so well for everyday living as well as entertaining. The white walls and white trim make everything new, fresh and bright. It is so rewarding to see something old transformed into something new, more beautiful and more functional.
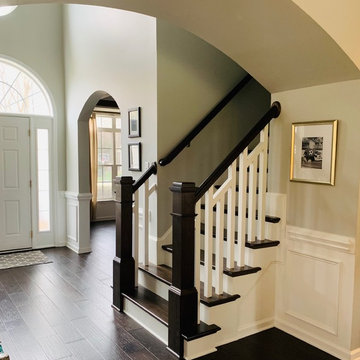
Classic Craftsman Remodel...Large Hickory Box Newels, custom craftsman baluster design
Photo of a large arts and crafts wood straight staircase in Charlotte with wood risers and wood railing.
Photo of a large arts and crafts wood straight staircase in Charlotte with wood risers and wood railing.
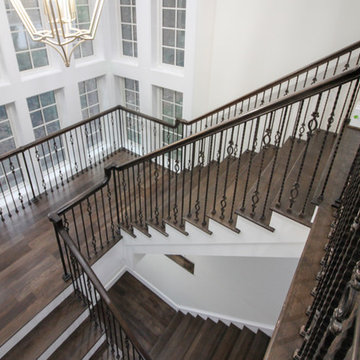
This design utilizes the available well-lit interior space (complementing the existing architecture aesthetic), a floating mezzanine area surrounded by straight flights composed of 1” hickory treads, a hand-forged metal balustrade system, and a stained wooden handrail to match finished flooring. The balcony/mezzanine area is visually open to the floor space below and above, and it is supported by a concealed structural beam. CSC 1976-2020 © Century Stair Company. ® All Rights Reserved.
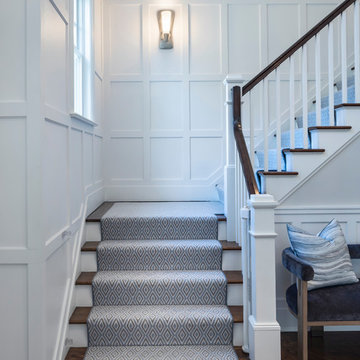
John Neitzel
Inspiration for a large transitional carpeted l-shaped staircase in Miami with wood risers and wood railing.
Inspiration for a large transitional carpeted l-shaped staircase in Miami with wood risers and wood railing.
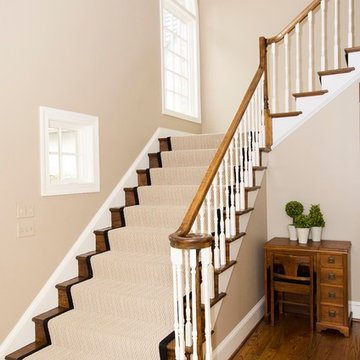
Photo of a large transitional carpeted l-shaped staircase in Philadelphia with wood risers and wood railing.
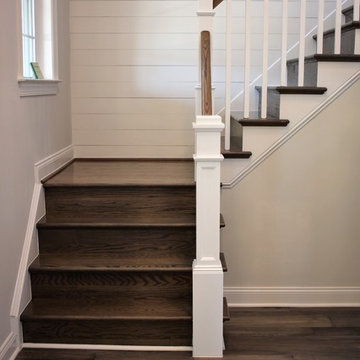
This is a Toll Brothers home with craftsmen newels, square white balusters, and stained oak treads and risers. Pictures taken by Catie Hope of Hope Vine Photography.
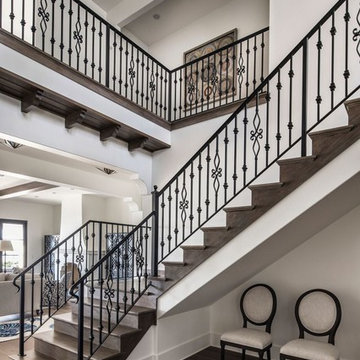
Photo of a large mediterranean wood l-shaped staircase in Jacksonville with wood risers and metal railing.
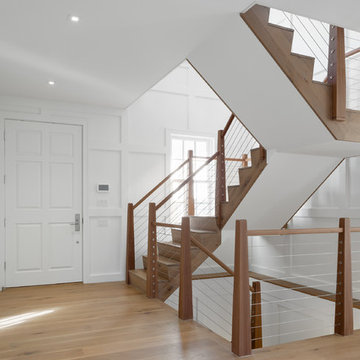
Chibi Moku
Design ideas for a large beach style wood u-shaped staircase in Boston with wood risers.
Design ideas for a large beach style wood u-shaped staircase in Boston with wood risers.
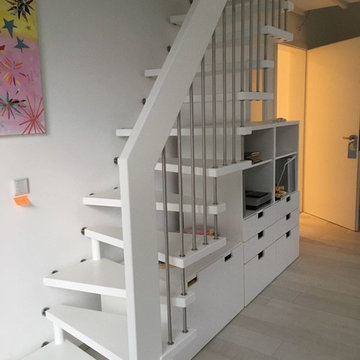
Raumspartreppe als Bolzentreppe in Buche weiß lackiert. Geländer Edelstahlstäbe stehend, Holzhandlauf. Brüstungsgeländer Glas VSG 10 mm klar, mit weißen Punkthaltern auf die Stahlrohre verschraubt
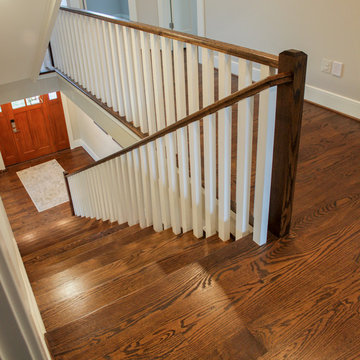
Fabulous new home near Walter Reed Hospital is featuring one of our recently built wooden staircases. The open balustrade system selected by the builder not only allows natural light to travel throughout four levels of beautiful designed spaces, it also balances the structural demands of the stairs and the elegant surroundings. CSC 1976-2020 © Century Stair Company ® All rights reserved.
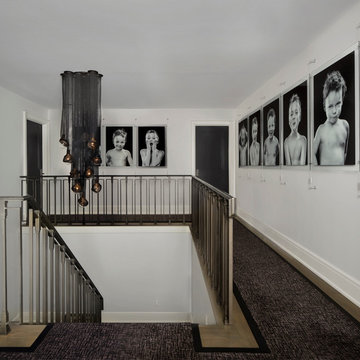
Photo of a large contemporary wood u-shaped staircase in Detroit with wood risers and metal railing.
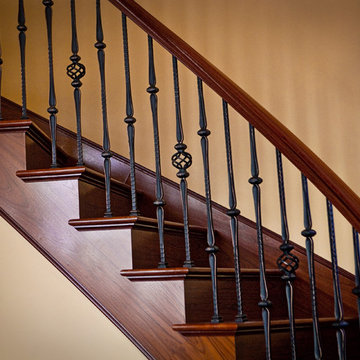
This is an example of a large mediterranean wood curved staircase in Detroit with wood risers.
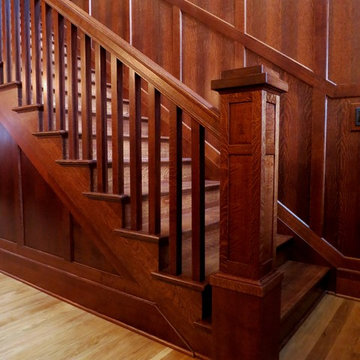
Large arts and crafts wood straight staircase in Minneapolis with wood risers and wood railing.
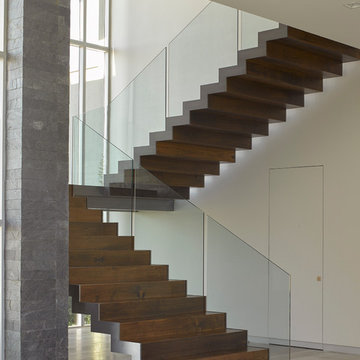
Ken Gutmaker Architectural Photography
Design ideas for a large contemporary wood floating staircase in Las Vegas with wood risers and glass railing.
Design ideas for a large contemporary wood floating staircase in Las Vegas with wood risers and glass railing.
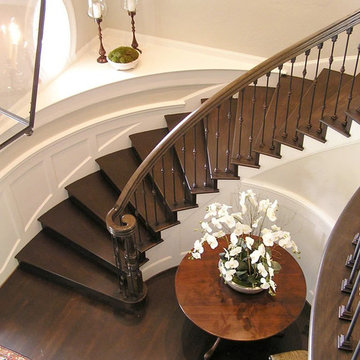
This is an example of a large wood curved staircase in Portland with wood risers.
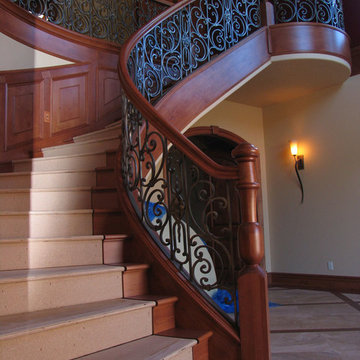
Inspiration for a large traditional wood curved staircase in Other with wood risers and mixed railing.
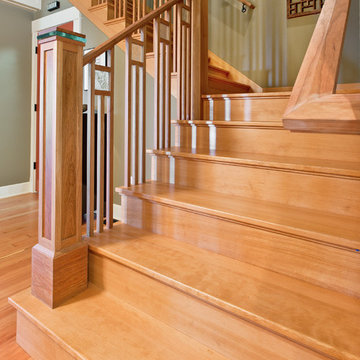
Michael Walmsley
Large arts and crafts wood l-shaped staircase in Seattle with wood risers.
Large arts and crafts wood l-shaped staircase in Seattle with wood risers.
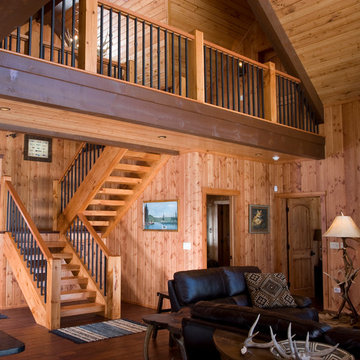
Jane Benson
Photo of a large country wood l-shaped staircase in Other with wood risers.
Photo of a large country wood l-shaped staircase in Other with wood risers.
Large Staircase Design Ideas with Wood Risers
5