Large Staircase Design Ideas with Wood Risers
Refine by:
Budget
Sort by:Popular Today
41 - 60 of 11,653 photos
Item 1 of 3
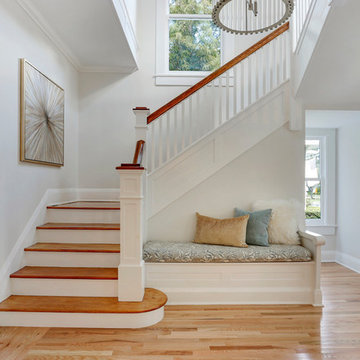
Formal front entry with built in bench seating, coat closet, and restored stair case. Walls were painted a warm white, with new modern statement chandelier overhead.
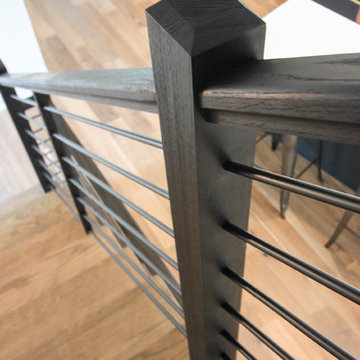
Tradition Homes, voted Best Builder in 2013, allowed us to bring their vision to life in this gorgeous and authentic modern home in the heart of Arlington; Century Stair went beyond aesthetics by using durable materials and applying excellent craft and precision throughout the design, build and installation process. This iron & wood post-to-post staircase contains the following parts: satin black (5/8" radius) tubular balusters, ebony-stained (Duraseal), 3 1/2 x 3 1/2" square oak newels with chamfered tops, poplar stringers, 1" square/contemporary oak treads, and ebony-stained custom hand rails. CSC 1976-2020 © Century Stair Company. ® All rights reserved.
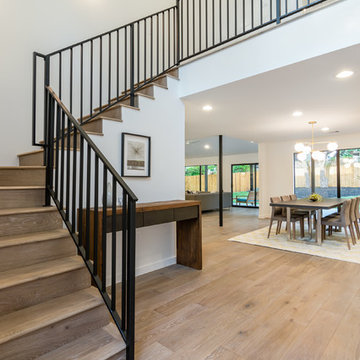
Design ideas for a large contemporary wood l-shaped staircase in Austin with wood risers and metal railing.
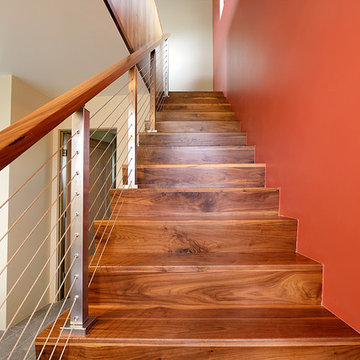
Photographer | Daniel Nadelbach Photography
Design ideas for a large modern wood u-shaped staircase in Albuquerque with wood risers and mixed railing.
Design ideas for a large modern wood u-shaped staircase in Albuquerque with wood risers and mixed railing.
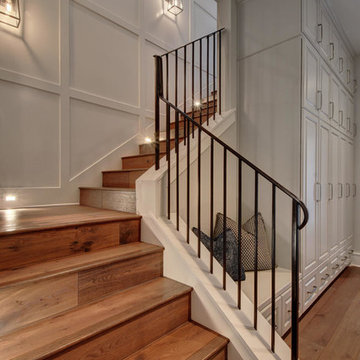
Large transitional wood l-shaped staircase in Austin with wood risers and metal railing.
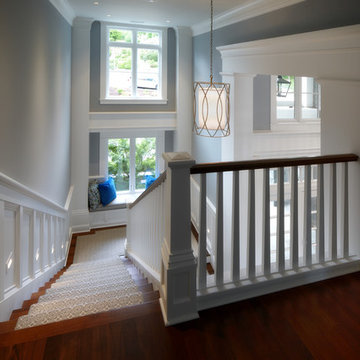
Mike Jensen Photography
Design ideas for a large traditional wood u-shaped staircase in Seattle with wood risers and wood railing.
Design ideas for a large traditional wood u-shaped staircase in Seattle with wood risers and wood railing.
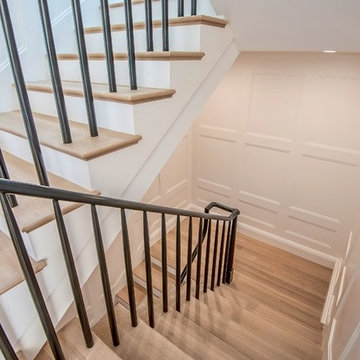
This is an example of a large transitional wood u-shaped staircase in Los Angeles with wood risers.
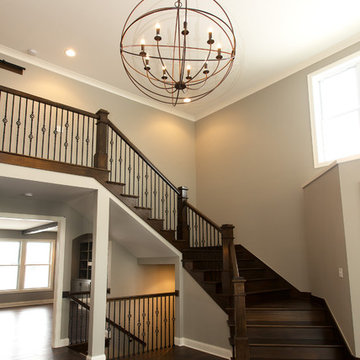
Sarah Daniels
This is an example of a large transitional wood curved staircase in Indianapolis with wood risers.
This is an example of a large transitional wood curved staircase in Indianapolis with wood risers.
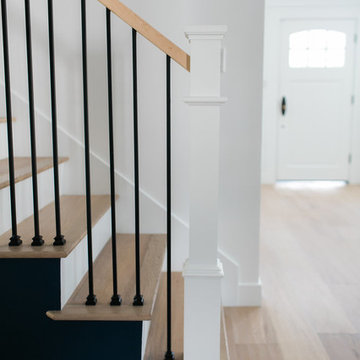
Jasmine Star
Inspiration for a large midcentury wood straight staircase in Orange County with wood risers.
Inspiration for a large midcentury wood straight staircase in Orange County with wood risers.
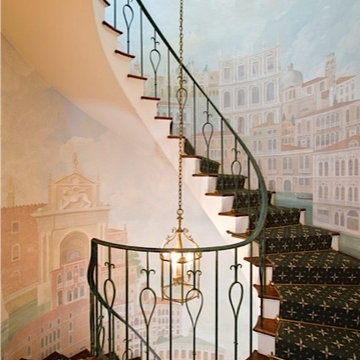
Inspiration for a large mediterranean carpeted spiral staircase in New York with wood risers.
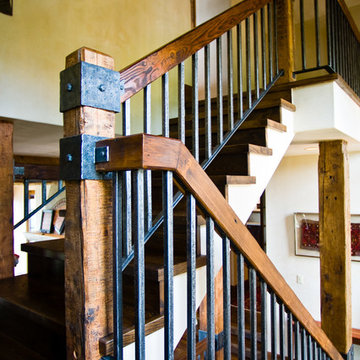
Design ideas for a large country wood u-shaped staircase in Other with wood risers.
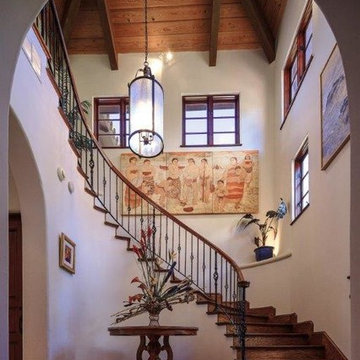
Inspiration for a large mediterranean wood curved staircase in Orlando with wood risers.
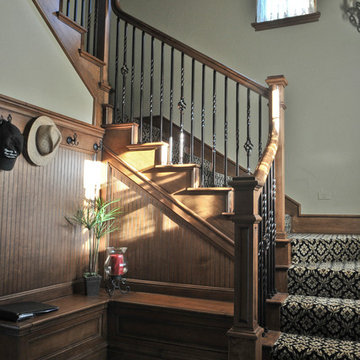
This secondary staircase and mud area highlighted with wool carpet by Kane. The bench seating is lined with stained bead board creating a warm entrance from the carriage house.
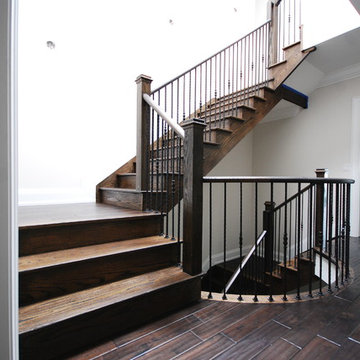
The Lakeview project looks like an endless supply of stairs and railings, in which it is. Not a single support post or wall to be found to hold up these stairs, all are self-supporting. The main floor post is used as the focal point while the others are simplified and square in profile for a clean look.
The handrail is made of Red Oak flat cut and in an "P" profile. The spindles are a plain alternating single knuckle profile in a unique "hammered" effect, in a Textured Black finish. The main post is made at a 4" x 4" dimension with a built-out base at 6" x 6", while the rest are 3-1/2" x 3-1/2" plain square, all in Red Oak flat cut.
*featured images are property of Deluxe Stair & Railing Ltd
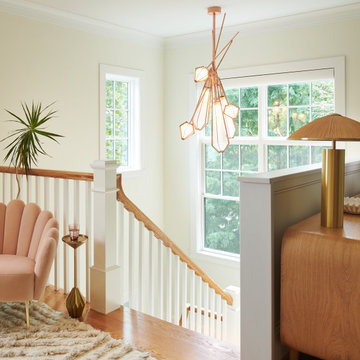
Staircase and transitional lounge space. Pink chair, Gabriel Scott glass with rose gold accents, custom credenza and shag rug makes this space unique.

A modern staircase that is both curved and u-shaped, with fluidly floating wood stair railing. Cascading glass teardrop chandelier hangs from the to of the 3rd floor.
In the distance is the formal living room with a stone facade fireplace and built in bookshelf.
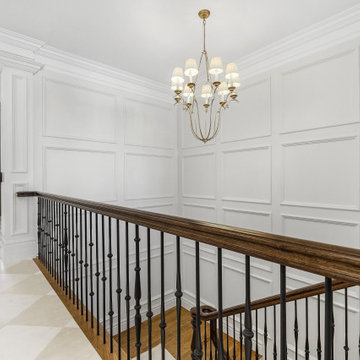
Design ideas for a large carpeted u-shaped staircase in Salt Lake City with wood risers, mixed railing and panelled walls.

Nous avons choisi de dessiner les bureaux à l’image du magazine Beaux-Arts : un support neutre sur une trame contemporaine, un espace modulable dont le contenu change mensuellement.
Les cadres au mur sont des pages blanches dans lesquelles des œuvres peuvent prendre place. Pour les mettre en valeur, nous avons choisi un blanc chaud dans l’intégralité des bureaux, afin de créer un espace clair et lumineux.
La rampe d’escalier devait contraster avec le chêne déjà présent au sol, que nous avons prolongé à la verticale sur les murs pour que le visiteur lève la tête et que sont regard soit attiré par les œuvres exposées.
Une belle entrée, majestueuse, nous sommes dans le volume respirant de l’accueil. Nous sommes chez « Les Beaux-Arts Magazine ».
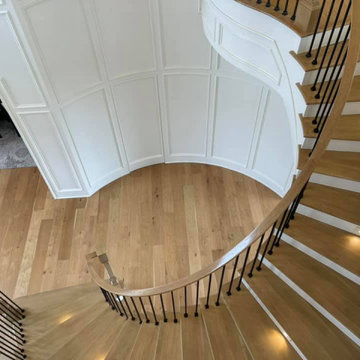
Large transitional wood curved staircase in Other with wood risers, wood railing and panelled walls.
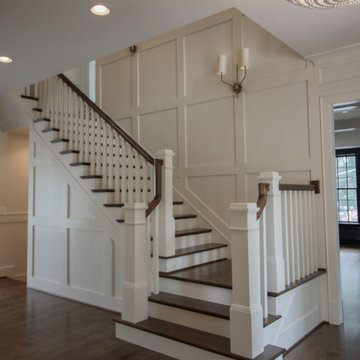
The combination of dark-stained treads and handrails with white-painted vertical balusters and newels, tie the stairs in with the other wonderful architectural elements of this new and elegant home. This well-designed, centrally place staircase features a second story balcony on two sides to the main floor below allowing for natural light to pass throughout the home. CSC 1976-2020 © Century Stair Company ® All rights reserved.
Large Staircase Design Ideas with Wood Risers
3