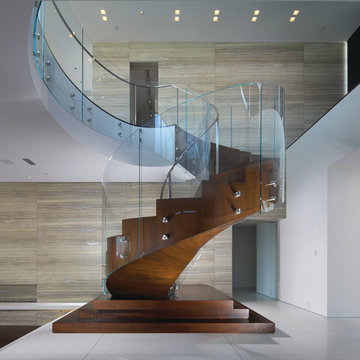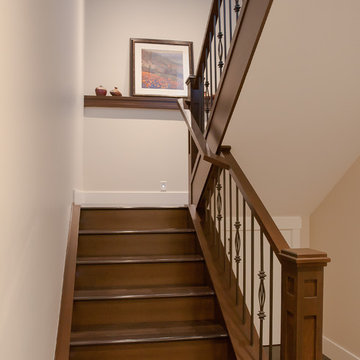Large Staircase Design Ideas with Wood Risers
Refine by:
Budget
Sort by:Popular Today
161 - 180 of 11,653 photos
Item 1 of 3
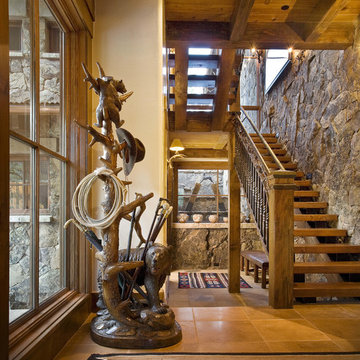
Photo of a large country wood u-shaped staircase in Other with wood risers and metal railing.
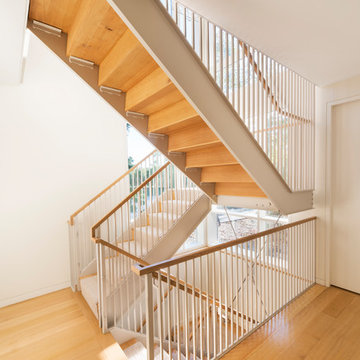
This new modern house is located in a meadow in Lenox MA. The house is designed as a series of linked pavilions to connect the house to the nature and to provide the maximum daylight in each room. The center focus of the home is the largest pavilion containing the living/dining/kitchen, with the guest pavilion to the south and the master bedroom and screen porch pavilions to the west. While the roof line appears flat from the exterior, the roofs of each pavilion have a pronounced slope inward and to the north, a sort of funnel shape. This design allows rain water to channel via a scupper to cisterns located on the north side of the house. Steel beams, Douglas fir rafters and purlins are exposed in the living/dining/kitchen pavilion.
Photo by: Nat Rea Photography
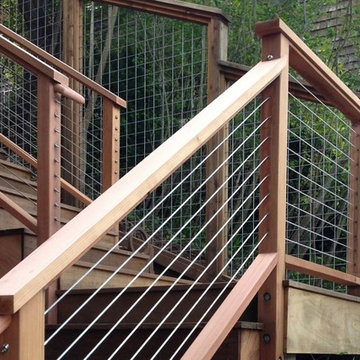
This is an example of a large contemporary wood l-shaped staircase in San Francisco with wood risers and mixed railing.
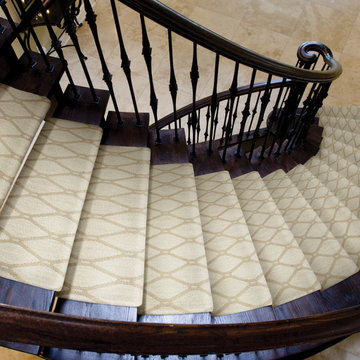
Marrakech Carpet on Stairs
This is an example of a large contemporary wood curved staircase in Boise with wood risers.
This is an example of a large contemporary wood curved staircase in Boise with wood risers.

This sanctuary-like home is light, bright, and airy with a relaxed yet elegant finish. Influenced by Scandinavian décor, the wide plank floor strikes the perfect balance of serenity in the design. Floor: 9-1/2” wide-plank Vintage French Oak Rustic Character Victorian Collection hand scraped pillowed edge color Scandinavian Beige Satin Hardwax Oil. For more information please email us at: sales@signaturehardwoods.com
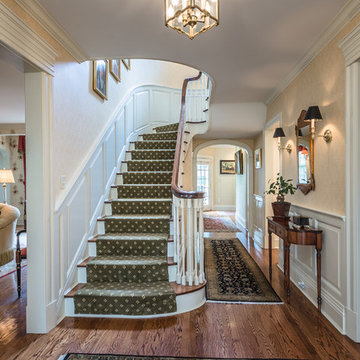
Front entryway with carpeted U-shaped staircase
Large traditional carpeted u-shaped staircase with wood risers.
Large traditional carpeted u-shaped staircase with wood risers.
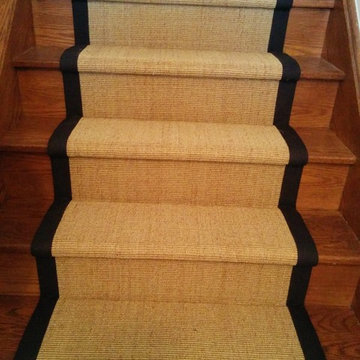
Natural colour sisal carpet with black edging on wood stairs. Custom workmanship,
Design ideas for a large traditional wood straight staircase in Toronto with wood risers.
Design ideas for a large traditional wood straight staircase in Toronto with wood risers.
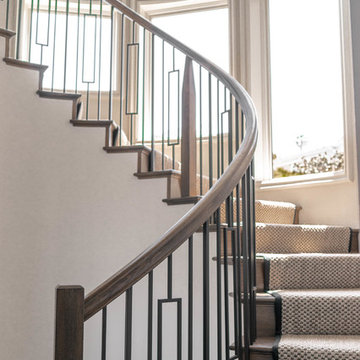
Chantal Vu
This is an example of a large contemporary wood curved staircase in San Diego with wood risers and mixed railing.
This is an example of a large contemporary wood curved staircase in San Diego with wood risers and mixed railing.
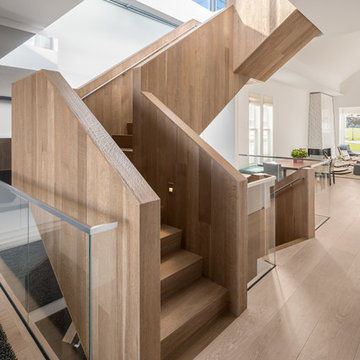
Blake Marvin Photography
Inspiration for a large contemporary wood u-shaped staircase in San Francisco with wood risers and wood railing.
Inspiration for a large contemporary wood u-shaped staircase in San Francisco with wood risers and wood railing.
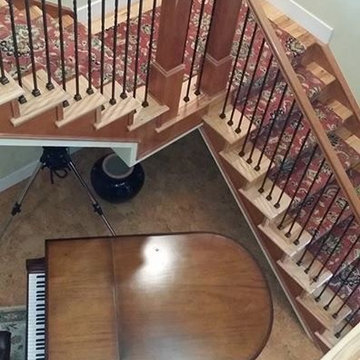
Nourison Grand Parterre custom stair runner
Design ideas for a large traditional carpeted l-shaped staircase in Denver with wood risers.
Design ideas for a large traditional carpeted l-shaped staircase in Denver with wood risers.
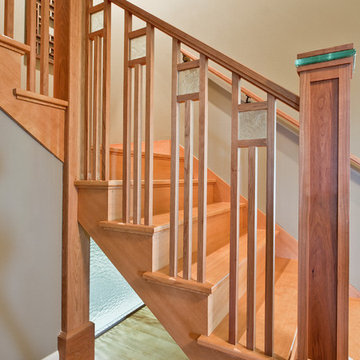
Michael Walmsley
This is an example of a large arts and crafts wood l-shaped staircase in Seattle with wood risers.
This is an example of a large arts and crafts wood l-shaped staircase in Seattle with wood risers.
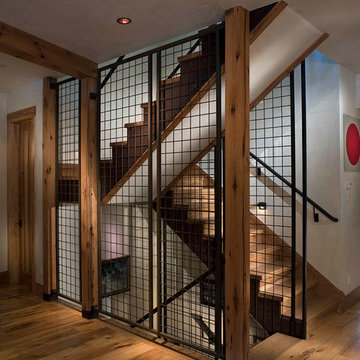
Shift-Architects, Telluride Co
Inspiration for a large country wood l-shaped staircase in Denver with wood risers.
Inspiration for a large country wood l-shaped staircase in Denver with wood risers.
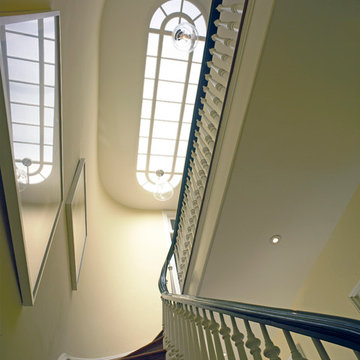
The oval stair of this Victorian Townhome follows up through five stories. A skylight was added to filter light down into the stair. Interior Design by Baraba Gisel and Mary Macelree.
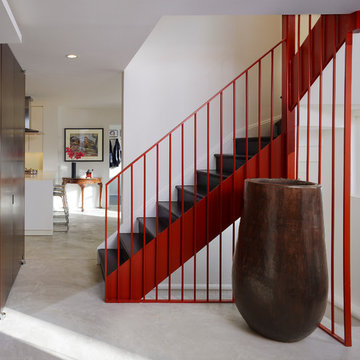
This project involved the complete interior renovation of an existing 1940’s colonial home in Washington, DC. The design offers a reconfiguration of space that maintains focus on the owner’s Asian art and furniture, while creating a unified, informal environment for the large and active family. The open plan of the first floor is divided by a new core, which collects all of the service functions at the center of the plan and orchestrates views between spaces. A winding circulation sequence takes family members from the first floor public areas, up an open central stair and connects them to a new second floor “hub” that joins all of the private bedrooms and bathrooms together. From this hub a new spiral stair was introduced to the attic, finishing the connection of all three levels.
Anice Hoachlander
www.hdphoto.com
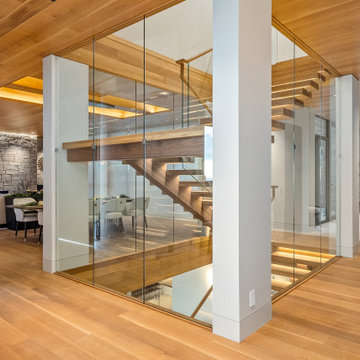
Large contemporary wood straight staircase in San Luis Obispo with wood risers, wood railing and wood walls.
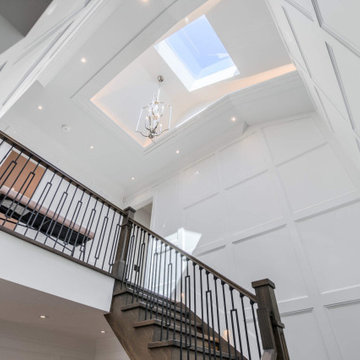
Photo of a large transitional wood u-shaped staircase in Toronto with wood risers and wood railing.
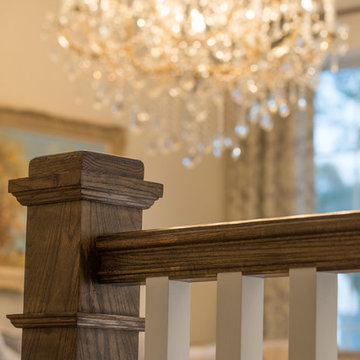
Inspiration for a large transitional wood u-shaped staircase in Baltimore with wood risers and wood railing.
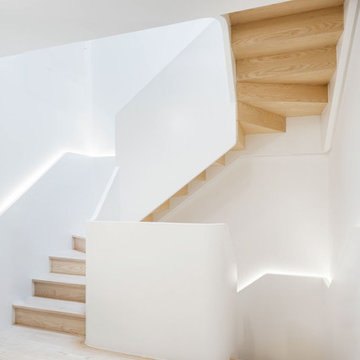
Inspiration for a large modern wood u-shaped staircase in New York with wood risers.
Large Staircase Design Ideas with Wood Risers
9
