Large Storage and Wardrobe Design Ideas with Grey Cabinets
Refine by:
Budget
Sort by:Popular Today
1 - 20 of 1,391 photos
Item 1 of 3
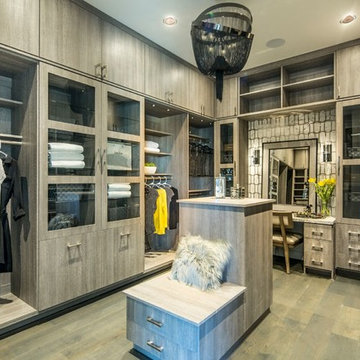
This is an example of a large transitional gender-neutral walk-in wardrobe in San Diego with flat-panel cabinets, grey cabinets, beige floor and medium hardwood floors.
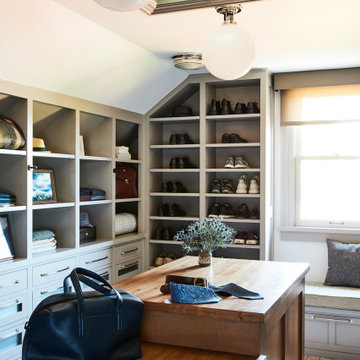
Inspiration for a large beach style men's storage and wardrobe in Los Angeles with shaker cabinets, grey cabinets and carpet.
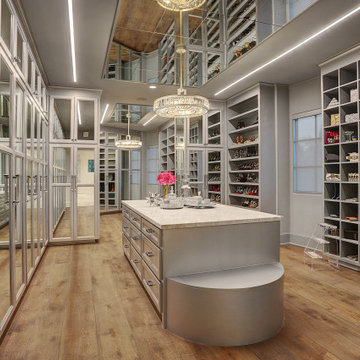
This is an example of a large mediterranean women's dressing room in Houston with recessed-panel cabinets, grey cabinets, light hardwood floors and beige floor.
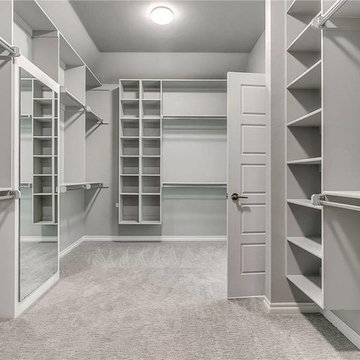
Large transitional gender-neutral walk-in wardrobe in Oklahoma City with open cabinets, grey cabinets, carpet and grey floor.
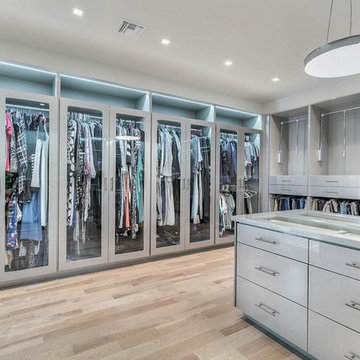
Large contemporary women's walk-in wardrobe in Orlando with glass-front cabinets, grey cabinets, light hardwood floors and beige floor.
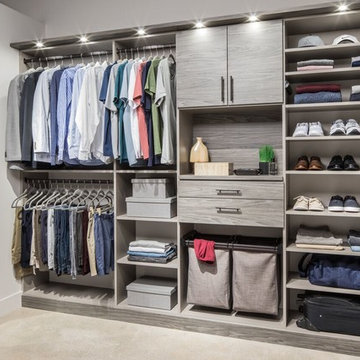
Photo of a large contemporary men's walk-in wardrobe in Seattle with open cabinets, grey cabinets, light hardwood floors and beige floor.
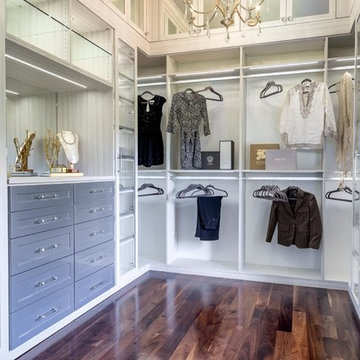
Photographer - Marty Paoletta
Large traditional gender-neutral dressing room in Nashville with recessed-panel cabinets, grey cabinets, dark hardwood floors and brown floor.
Large traditional gender-neutral dressing room in Nashville with recessed-panel cabinets, grey cabinets, dark hardwood floors and brown floor.
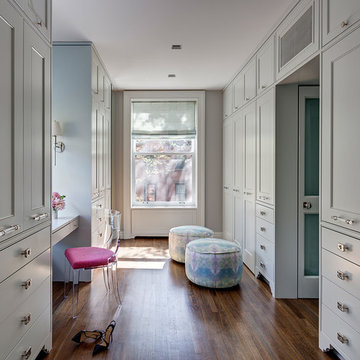
Photography by Francis Dzikowski / OTTO
Inspiration for a large transitional women's dressing room in New York with medium hardwood floors, beaded inset cabinets and grey cabinets.
Inspiration for a large transitional women's dressing room in New York with medium hardwood floors, beaded inset cabinets and grey cabinets.
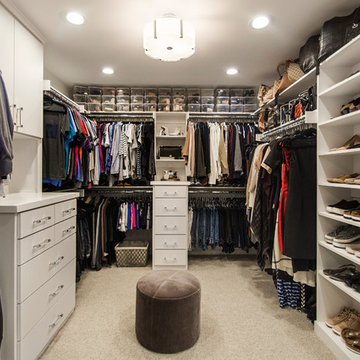
This home had a previous master bathroom remodel and addition with poor layout. Our homeowners wanted a whole new suite that was functional and beautiful. They wanted the new bathroom to feel bigger with more functional space. Their current bathroom was choppy with too many walls. The lack of storage in the bathroom and the closet was a problem and they hated the cabinets. They have a really nice large back yard and the views from the bathroom should take advantage of that.
We decided to move the main part of the bathroom to the rear of the bathroom that has the best view and combine the closets into one closet, which required moving all of the plumbing, as well as the entrance to the new bathroom. Where the old toilet, tub and shower were is now the new extra-large closet. We had to frame in the walls where the glass blocks were once behind the tub and the old doors that once went to the shower and water closet. We installed a new soft close pocket doors going into the water closet and the new closet. A new window was added behind the tub taking advantage of the beautiful backyard. In the partial frameless shower we installed a fogless mirror, shower niches and a large built in bench. . An articulating wall mount TV was placed outside of the closet, to be viewed from anywhere in the bathroom.
The homeowners chose some great floating vanity cabinets to give their new bathroom a more modern feel that went along great with the large porcelain tile flooring. A decorative tumbled marble mosaic tile was chosen for the shower walls, which really makes it a wow factor! New recessed can lights were added to brighten up the room, as well as four new pendants hanging on either side of the three mirrors placed above the seated make-up area and sinks.
Design/Remodel by Hatfield Builders & Remodelers | Photography by Versatile Imaging
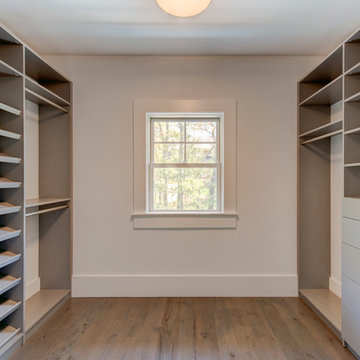
Spacious Master Bedroom Closet with built-in spaces for all your needs. This house comes with two!
Large transitional gender-neutral walk-in wardrobe in Other with open cabinets, grey cabinets and medium hardwood floors.
Large transitional gender-neutral walk-in wardrobe in Other with open cabinets, grey cabinets and medium hardwood floors.
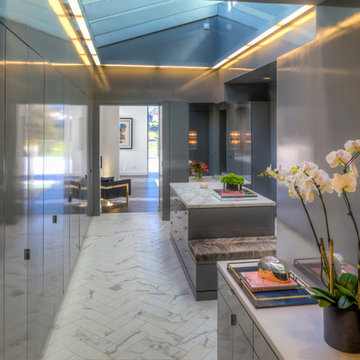
Brian Thomas Jones
Photo of a large contemporary gender-neutral walk-in wardrobe in Los Angeles with flat-panel cabinets, grey cabinets and marble floors.
Photo of a large contemporary gender-neutral walk-in wardrobe in Los Angeles with flat-panel cabinets, grey cabinets and marble floors.
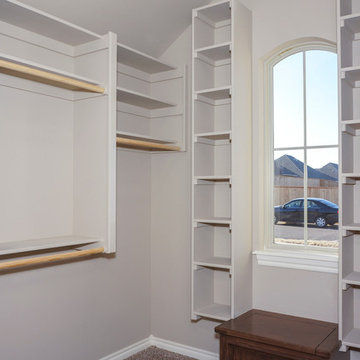
Photo of a large traditional gender-neutral walk-in wardrobe in Oklahoma City with open cabinets, grey cabinets and carpet.
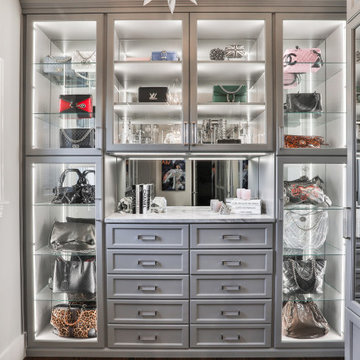
This gorgeous walk-in closet features multi double hanging sections, Glass doors, a custom jewelry drawer and LED lighting.
Design ideas for a large contemporary gender-neutral walk-in wardrobe in St Louis with shaker cabinets, grey cabinets, laminate floors and brown floor.
Design ideas for a large contemporary gender-neutral walk-in wardrobe in St Louis with shaker cabinets, grey cabinets, laminate floors and brown floor.
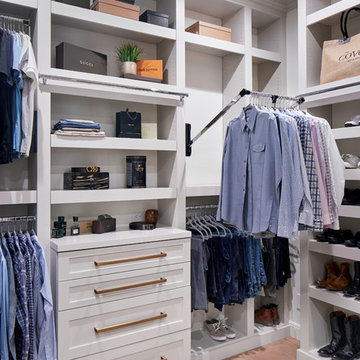
This stunning custom master closet is part of a whole house design and renovation project by Haven Design and Construction. The homeowners desired a master suite with a dream closet that had a place for everything. We started by significantly rearranging the master bath and closet floorplan to allow room for a more spacious closet. The closet features lighted storage for purses and shoes, a rolling ladder for easy access to top shelves, pull down clothing rods, an island with clothes hampers and a handy bench, a jewelry center with mirror, and ample hanging storage for clothing.
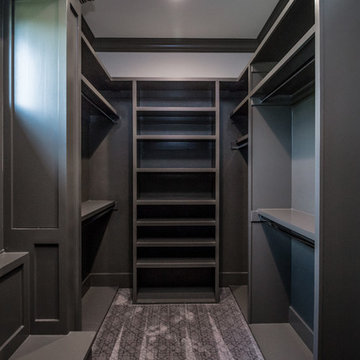
Photo of a large transitional gender-neutral walk-in wardrobe in Other with open cabinets, grey cabinets, carpet and grey floor.
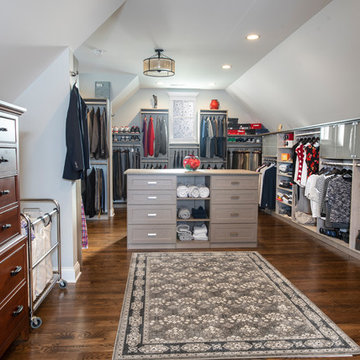
Design by Nicole Cohen of Closet Works
Design ideas for a large transitional gender-neutral walk-in wardrobe in Chicago with shaker cabinets, grey cabinets, medium hardwood floors and brown floor.
Design ideas for a large transitional gender-neutral walk-in wardrobe in Chicago with shaker cabinets, grey cabinets, medium hardwood floors and brown floor.
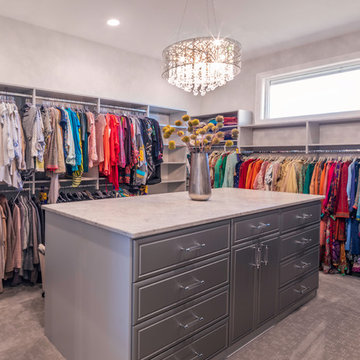
Kelly Ann Photos
Photo of a large modern women's walk-in wardrobe in Columbus with beaded inset cabinets, grey cabinets, carpet and grey floor.
Photo of a large modern women's walk-in wardrobe in Columbus with beaded inset cabinets, grey cabinets, carpet and grey floor.
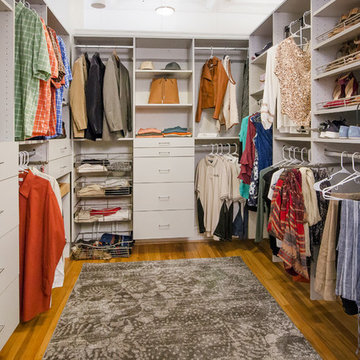
This is our closet display in our showroom. It is built by Walker Woodworking and has Rev-A-Shelf products incorporated.
Design ideas for a large gender-neutral walk-in wardrobe in Charlotte with flat-panel cabinets and grey cabinets.
Design ideas for a large gender-neutral walk-in wardrobe in Charlotte with flat-panel cabinets and grey cabinets.
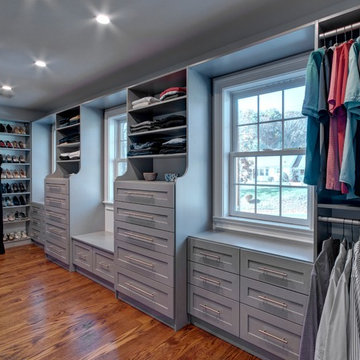
Photo of a large traditional gender-neutral walk-in wardrobe in New York with shaker cabinets, grey cabinets, medium hardwood floors and brown floor.
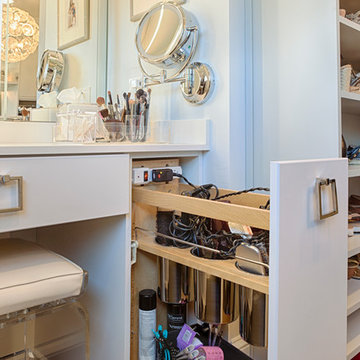
RUDLOFF Custom Builders, is a residential construction company that connects with clients early in the design phase to ensure every detail of your project is captured just as you imagined. RUDLOFF Custom Builders will create the project of your dreams that is executed by on-site project managers and skilled craftsman, while creating lifetime client relationships that are build on trust and integrity.
We are a full service, certified remodeling company that covers all of the Philadelphia suburban area including West Chester, Gladwynne, Malvern, Wayne, Haverford and more.
As a 6 time Best of Houzz winner, we look forward to working with you on your next project.
Large Storage and Wardrobe Design Ideas with Grey Cabinets
1