Large Storage and Wardrobe Design Ideas with Grey Cabinets
Refine by:
Budget
Sort by:Popular Today
41 - 60 of 1,391 photos
Item 1 of 3
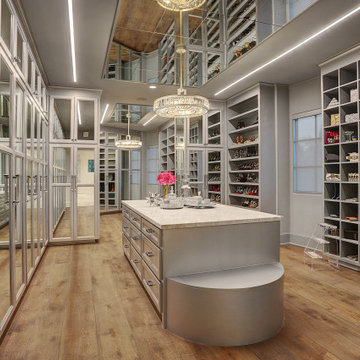
This is an example of a large mediterranean women's dressing room in Houston with recessed-panel cabinets, grey cabinets, light hardwood floors and beige floor.
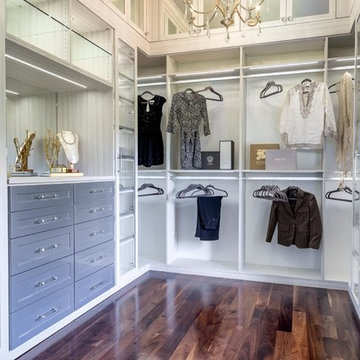
Photographer - Marty Paoletta
Large traditional gender-neutral dressing room in Nashville with recessed-panel cabinets, grey cabinets, dark hardwood floors and brown floor.
Large traditional gender-neutral dressing room in Nashville with recessed-panel cabinets, grey cabinets, dark hardwood floors and brown floor.
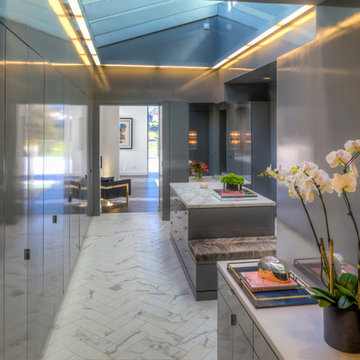
Brian Thomas Jones
Photo of a large contemporary gender-neutral walk-in wardrobe in Los Angeles with flat-panel cabinets, grey cabinets and marble floors.
Photo of a large contemporary gender-neutral walk-in wardrobe in Los Angeles with flat-panel cabinets, grey cabinets and marble floors.
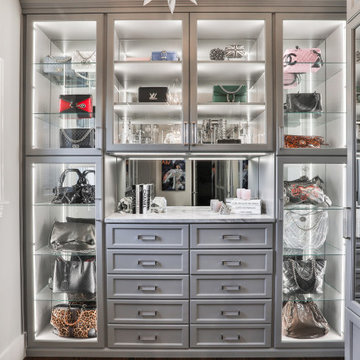
This gorgeous walk-in closet features multi double hanging sections, Glass doors, a custom jewelry drawer and LED lighting.
Design ideas for a large contemporary gender-neutral walk-in wardrobe in St Louis with shaker cabinets, grey cabinets, laminate floors and brown floor.
Design ideas for a large contemporary gender-neutral walk-in wardrobe in St Louis with shaker cabinets, grey cabinets, laminate floors and brown floor.
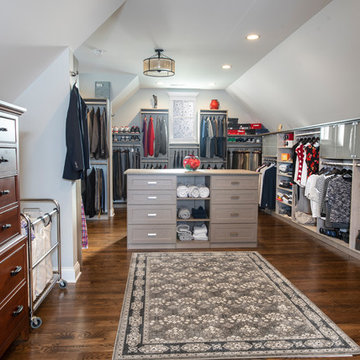
Design by Nicole Cohen of Closet Works
Design ideas for a large transitional gender-neutral walk-in wardrobe in Chicago with shaker cabinets, grey cabinets, medium hardwood floors and brown floor.
Design ideas for a large transitional gender-neutral walk-in wardrobe in Chicago with shaker cabinets, grey cabinets, medium hardwood floors and brown floor.
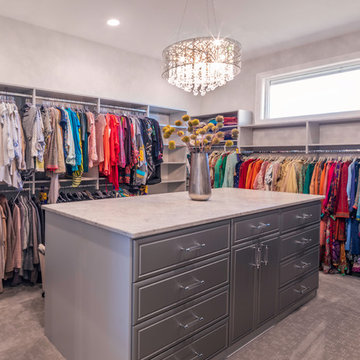
Kelly Ann Photos
Photo of a large modern women's walk-in wardrobe in Columbus with beaded inset cabinets, grey cabinets, carpet and grey floor.
Photo of a large modern women's walk-in wardrobe in Columbus with beaded inset cabinets, grey cabinets, carpet and grey floor.
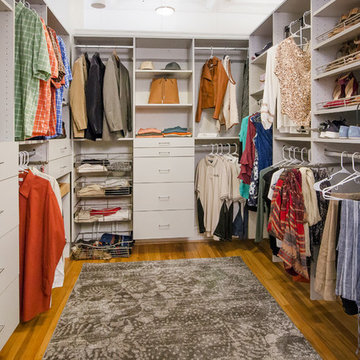
This is our closet display in our showroom. It is built by Walker Woodworking and has Rev-A-Shelf products incorporated.
Design ideas for a large gender-neutral walk-in wardrobe in Charlotte with flat-panel cabinets and grey cabinets.
Design ideas for a large gender-neutral walk-in wardrobe in Charlotte with flat-panel cabinets and grey cabinets.
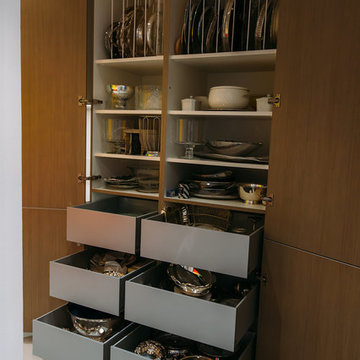
Kitchen designed by Cheryl Carpenter of Poggenpohl
Interior Designer: Tokerud & Co.
Architect: GSMA
Photographer: Joseph Nance Photography
This is an example of a large transitional storage and wardrobe in Houston with flat-panel cabinets, grey cabinets and porcelain floors.
This is an example of a large transitional storage and wardrobe in Houston with flat-panel cabinets, grey cabinets and porcelain floors.
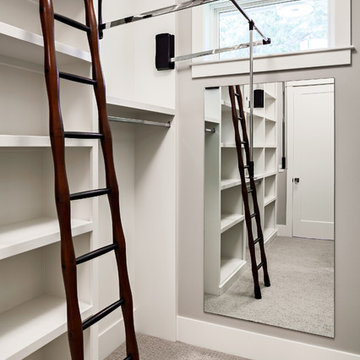
The Cicero is a modern styled home for today’s contemporary lifestyle. It features sweeping facades with deep overhangs, tall windows, and grand outdoor patio. The contemporary lifestyle is reinforced through a visually connected array of communal spaces. The kitchen features a symmetrical plan with large island and is connected to the dining room through a wide opening flanked by custom cabinetry. Adjacent to the kitchen, the living and sitting rooms are connected to one another by a see-through fireplace. The communal nature of this plan is reinforced downstairs with a lavish wet-bar and roomy living space, perfect for entertaining guests. Lastly, with vaulted ceilings and grand vistas, the master suite serves as a cozy retreat from today’s busy lifestyle.
Photographer: Brad Gillette
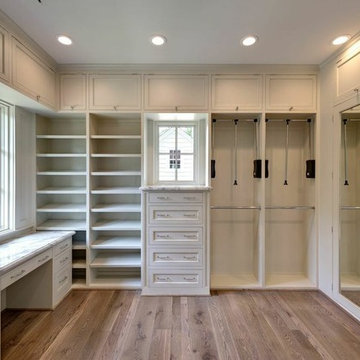
Expansive Dressing area with a Built in Marbled topped Dressing table, concealed clothing storage, room for 200 pairs of shoes, jewelry storage, concealed electrical and reclaimed wood flooring
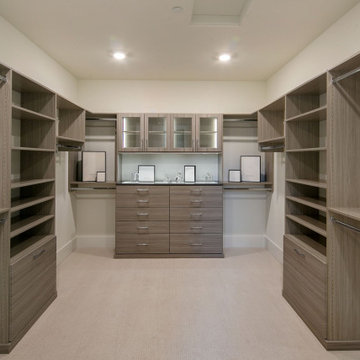
The Kelso's Primary Closet is a well-designed and functional space that offers convenience and style. The closet features cabinet lighting, illuminating the interior and making it easier to find and organize belongings. White can lights provide overall ambient lighting, ensuring a well-lit environment. Gray wooden cabinets offer ample storage space for clothing, accessories, and other items. The closet also includes a jewelry display area, allowing for easy organization and showcasing of favorite pieces. With its large walk-in design, there is plenty of room to navigate and access belongings comfortably. The closet is adorned with nickel and silver hardware, adding a touch of elegance and cohesion to the overall aesthetic. The Kelso's Primary Closet is a combination of practicality and aesthetics, providing a stylish and organized space for their wardrobe and personal items.

His Master Closet ||| We were involved with most aspects of this newly constructed 8,300 sq ft penthouse and guest suite, including: comprehensive construction documents; interior details, drawings and specifications; custom power & lighting; client & builder communications. ||| Penthouse and interior design by: Harry J Crouse Design Inc ||| Photo by: Harry Crouse ||| Builder: Balfour Beatty
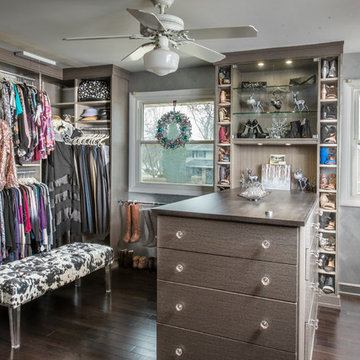
Design by Janine Crixell of Closet Works
Design ideas for a large transitional gender-neutral walk-in wardrobe in Chicago with flat-panel cabinets, grey cabinets, dark hardwood floors and brown floor.
Design ideas for a large transitional gender-neutral walk-in wardrobe in Chicago with flat-panel cabinets, grey cabinets, dark hardwood floors and brown floor.
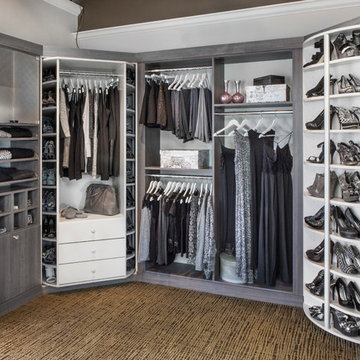
Photo of a large traditional women's walk-in wardrobe in Phoenix with open cabinets, grey cabinets, carpet and brown floor.
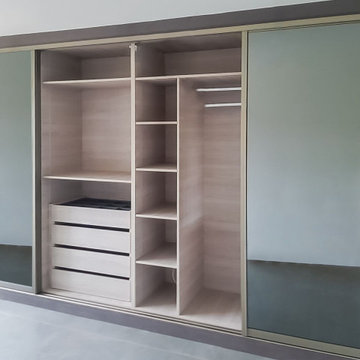
Our dual-door glass sliding wardrobes are the perfect blend of style and functionality. They are made from high-quality materials and construction with sleek glass doors and brushed metal handles. They are perfect for any bedroom or home office. They are available in various colours and styles to suit your taste.
Our wardrobes offer ample storage space for all your clothing, accessories, and belongings. They have multiple hanging rails, drawers, and shelves, so you can keep everything organised and out of sight.
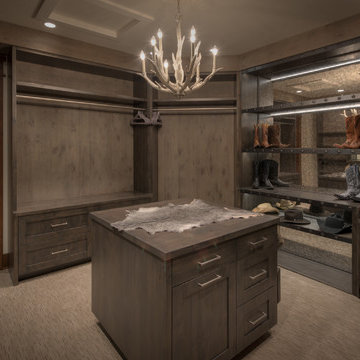
Damon Searles
Inspiration for a large country walk-in wardrobe in Denver with flat-panel cabinets, grey cabinets and carpet.
Inspiration for a large country walk-in wardrobe in Denver with flat-panel cabinets, grey cabinets and carpet.
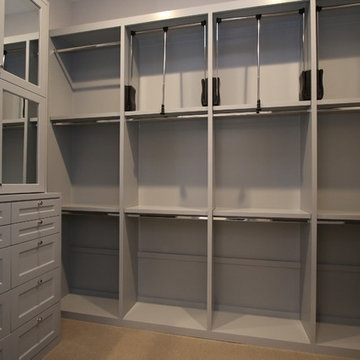
Large transitional gender-neutral walk-in wardrobe in Houston with shaker cabinets, grey cabinets, carpet and beige floor.
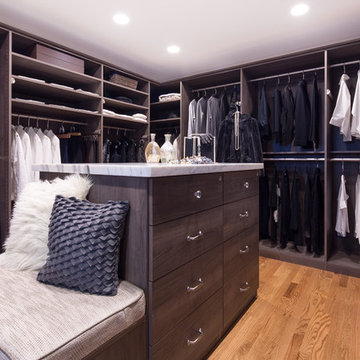
Walk-in Master Closet designed for two or just for you. Get dressed in your closet each morning, with this design. Everything you want and need.
Designer: Karin Parodi
Photographer :Karine Weiller
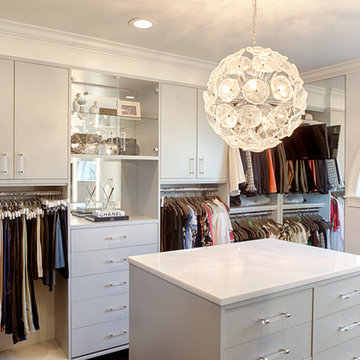
RUDLOFF Custom Builders, is a residential construction company that connects with clients early in the design phase to ensure every detail of your project is captured just as you imagined. RUDLOFF Custom Builders will create the project of your dreams that is executed by on-site project managers and skilled craftsman, while creating lifetime client relationships that are build on trust and integrity.
We are a full service, certified remodeling company that covers all of the Philadelphia suburban area including West Chester, Gladwynne, Malvern, Wayne, Haverford and more.
As a 6 time Best of Houzz winner, we look forward to working with you on your next project.
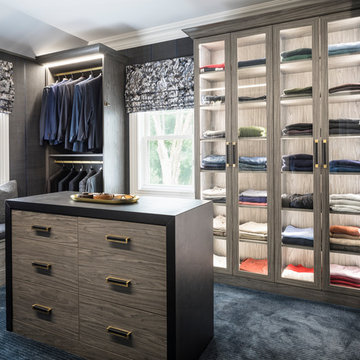
Men's Dressing room tailored to his specifications. Leather details, and textured materials highlighted by lighting throughout.
Design ideas for a large modern men's walk-in wardrobe in New York with flat-panel cabinets, grey cabinets, carpet and blue floor.
Design ideas for a large modern men's walk-in wardrobe in New York with flat-panel cabinets, grey cabinets, carpet and blue floor.
Large Storage and Wardrobe Design Ideas with Grey Cabinets
3