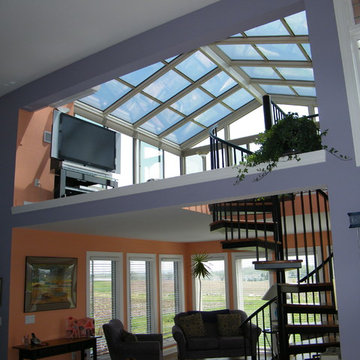Large Sunroom Design Photos with a Glass Ceiling
Refine by:
Budget
Sort by:Popular Today
1 - 20 of 792 photos
Item 1 of 3
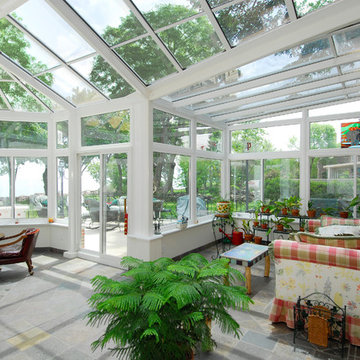
Design ideas for a large traditional sunroom in Chicago with slate floors, a glass ceiling and grey floor.
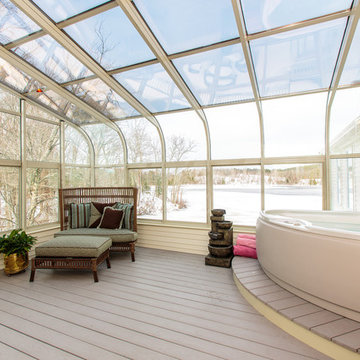
This is an example of a large traditional sunroom in Boston with no fireplace and a glass ceiling.
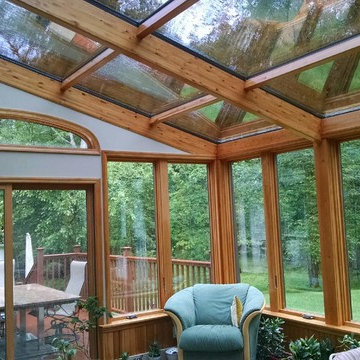
Photo of a large traditional sunroom in New York with medium hardwood floors, no fireplace and a glass ceiling.
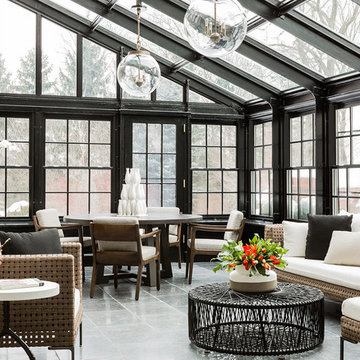
Photography by Michael J. Lee
Design ideas for a large traditional sunroom in Boston with no fireplace, a glass ceiling, slate floors and grey floor.
Design ideas for a large traditional sunroom in Boston with no fireplace, a glass ceiling, slate floors and grey floor.
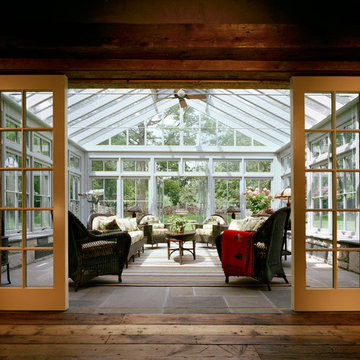
This is an example of a large country sunroom in New York with slate floors, no fireplace and a glass ceiling.
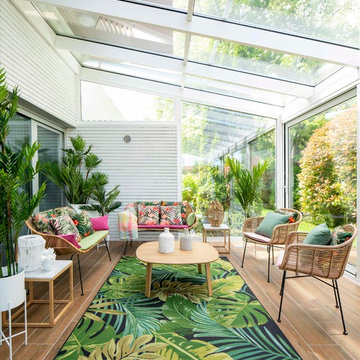
Proyecto, dirección y ejecución de decoración de terraza con pérgola de cristal, por Sube Interiorismo, Bilbao.
Pérgola de cristal realizada con puertas correderas, perfilería en blanco, según diseño de Sube Interiorismo.
Zona de estar con sofás y butacas de ratán. Mesa de centro con tapa y patas de roble, modelo LTS System, de Enea Design. Mesas auxiliares con patas de roble y tapa de mármol. Alfombra de exterior con motivo tropical en verdes. Cojines en colores rosas, verdes y motivos tropicales de la firma Armura. Lámpara de sobre mesa, portátil, para exterior, en blanco, modelo Koord, de El Torrent, en Susaeta Iluminación.
Decoración de zona de comedor con mesa de roble modelo Iru, de Ondarreta, y sillas de ratán natural con patas negras. Accesorios decorativos de Zara Home. Estilismo: Sube Interiorismo, Bilbao. www.subeinteriorismo.com
Fotografía: Erlantz Biderbost
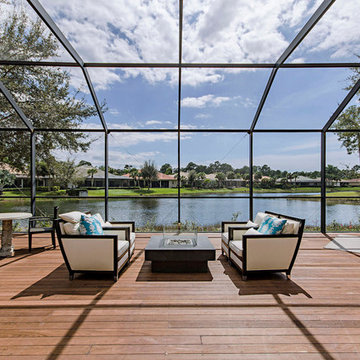
Large wood deck, ipe wood, with moisture safe upholstery and fire table.
Design ideas for a large transitional sunroom in Las Vegas with medium hardwood floors, no fireplace, a glass ceiling and beige floor.
Design ideas for a large transitional sunroom in Las Vegas with medium hardwood floors, no fireplace, a glass ceiling and beige floor.
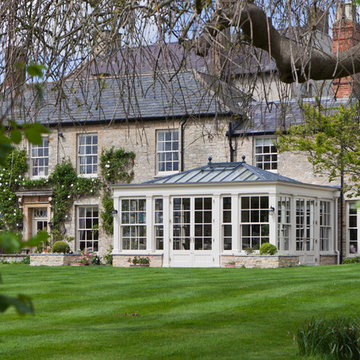
Many classical buildings incorporate vertical balanced sliding sash windows, the recognisable advantage being that windows can slide both upwards and downwards. The popularity of the sash window has continued through many periods of architecture.
For certain properties with existing glazed sash windows, it is a valid consideration to design a glazed structure with a complementary style of window.
Although sash windows are more complex and expensive to produce, they provide an effective and traditional alternative to top and side-hung windows.
The orangery shows six over six and two over two sash windows mirroring those on the house.
Vale Paint Colour- Olivine
Size- 6.5M X 5.2M
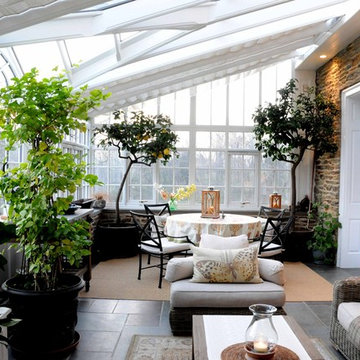
Poist Studio, Hanover PA
Inspiration for a large traditional sunroom in Philadelphia with slate floors and a glass ceiling.
Inspiration for a large traditional sunroom in Philadelphia with slate floors and a glass ceiling.
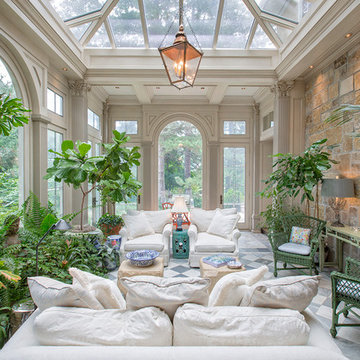
Design ideas for a large traditional sunroom in Omaha with marble floors, no fireplace and a glass ceiling.
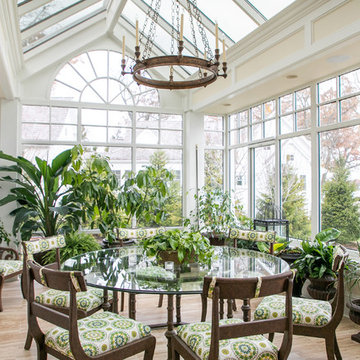
S.Photography/Shanna Wolf., LOWELL CUSTOM HOMES, Lake Geneva, WI.., Conservatory Craftsmen., Conservatory for the avid gardener with lakefront views
This is an example of a large traditional sunroom in Milwaukee with medium hardwood floors, a glass ceiling, brown floor and no fireplace.
This is an example of a large traditional sunroom in Milwaukee with medium hardwood floors, a glass ceiling, brown floor and no fireplace.
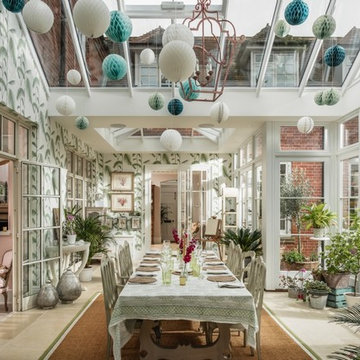
This is an example of a large eclectic sunroom in Hampshire with beige floor, no fireplace and a glass ceiling.
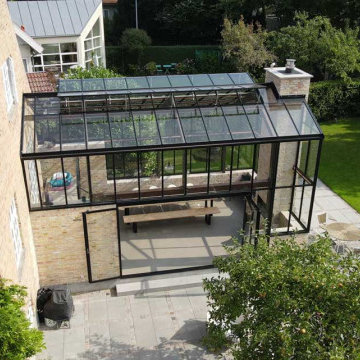
This is an example of a large modern sunroom in Copenhagen with concrete floors, a wood stove, a brick fireplace surround, a glass ceiling and grey floor.
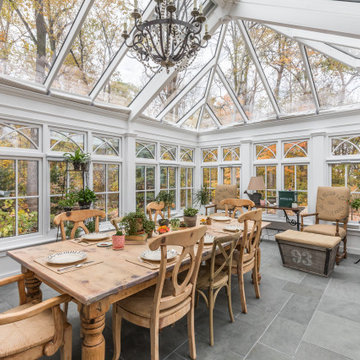
Roof Blinds
Photo of a large traditional sunroom in Indianapolis with travertine floors, a glass ceiling, no fireplace and grey floor.
Photo of a large traditional sunroom in Indianapolis with travertine floors, a glass ceiling, no fireplace and grey floor.
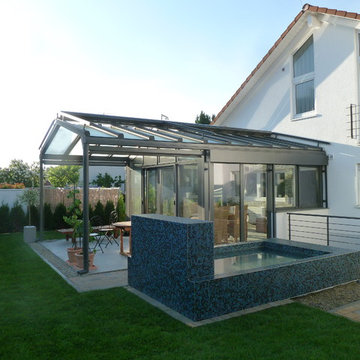
Hier ein perfektes Bauwerk - ein Wintergarten mit Überdachung kombiniert - vereint alles was Sie für ihre private Wellness - Oase - benötigen!
This is an example of a large contemporary sunroom in Frankfurt with limestone floors, no fireplace, a glass ceiling and grey floor.
This is an example of a large contemporary sunroom in Frankfurt with limestone floors, no fireplace, a glass ceiling and grey floor.
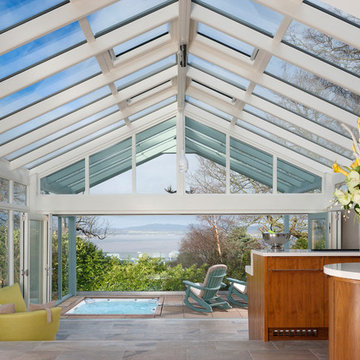
A luxury conservatory extension with bar and hot tub - perfect for entertaining on even the cloudiest days. Hand-made, bespoke design from our top consultants.
Beautifully finished in engineered hardwood with two-tone microporous stain.
Photo Colin Bell
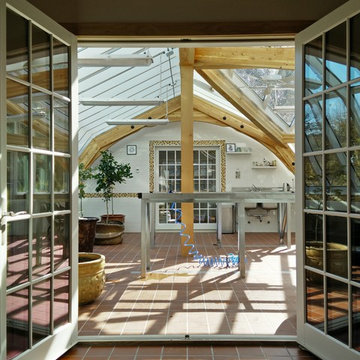
Photo of a large sunroom in New York with terra-cotta floors, no fireplace and a glass ceiling.
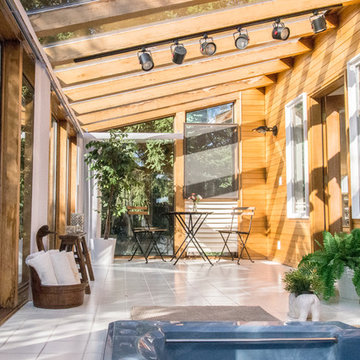
Atwil Design, in-house photographer
Inspiration for a large asian sunroom in Seattle with ceramic floors, no fireplace and a glass ceiling.
Inspiration for a large asian sunroom in Seattle with ceramic floors, no fireplace and a glass ceiling.
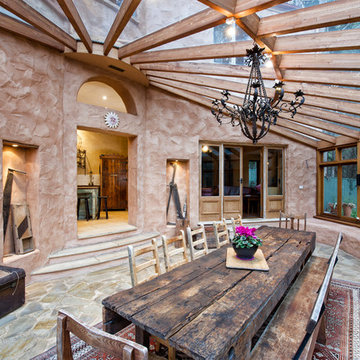
Demonstrating how the conservatory is linked to multiple living areas. Far left is a glimpse of the steps leading to the informal living area, in the centre is the doorway to the kitchen with a semi circle feature window above allowing light transfer, and on the right is the doorway to the library.
Large Sunroom Design Photos with a Glass Ceiling
1
