Large Sunroom Design Photos with Concrete Floors
Refine by:
Budget
Sort by:Popular Today
1 - 20 of 308 photos
Item 1 of 3
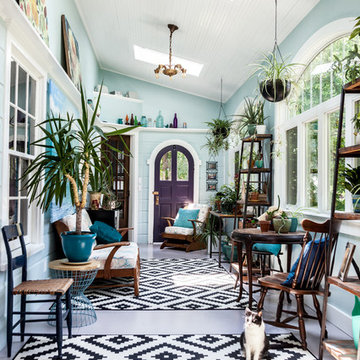
Photos by John and Kari Firak - Lomastudios.com
This is an example of a large eclectic sunroom in Chicago with concrete floors, a skylight and grey floor.
This is an example of a large eclectic sunroom in Chicago with concrete floors, a skylight and grey floor.
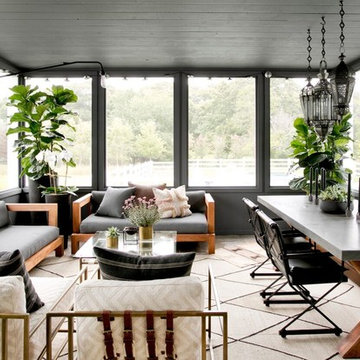
Rikki Snyder
Photo of a large country sunroom in New York with concrete floors, a standard ceiling and grey floor.
Photo of a large country sunroom in New York with concrete floors, a standard ceiling and grey floor.
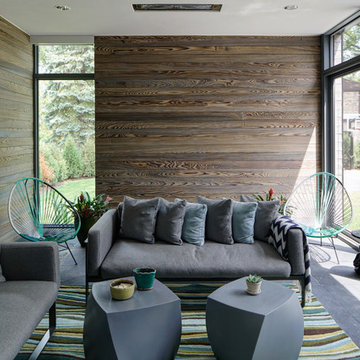
This is an example of a large contemporary sunroom in Chicago with a standard ceiling, grey floor and concrete floors.
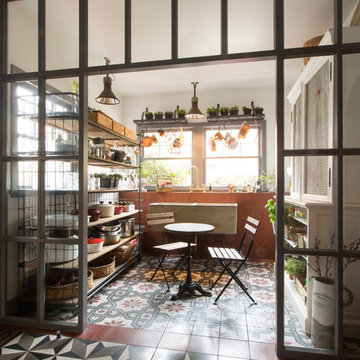
The new glass partition defines and separates the pantry. Yet the light is allowed to flow through.
Photo of a large industrial sunroom in Los Angeles with concrete floors and multi-coloured floor.
Photo of a large industrial sunroom in Los Angeles with concrete floors and multi-coloured floor.
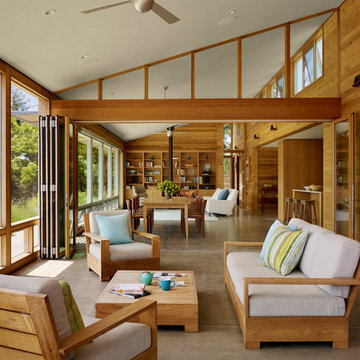
Architects: Turnbull Griffin Haesloop
Photography: Matthew Millman
Inspiration for a large contemporary sunroom in San Francisco with concrete floors, a standard ceiling and grey floor.
Inspiration for a large contemporary sunroom in San Francisco with concrete floors, a standard ceiling and grey floor.
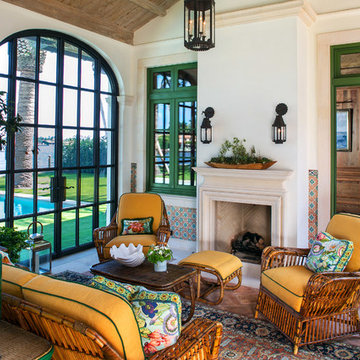
Photo of a large mediterranean sunroom in Miami with concrete floors, a standard fireplace, a stone fireplace surround, a standard ceiling and beige floor.
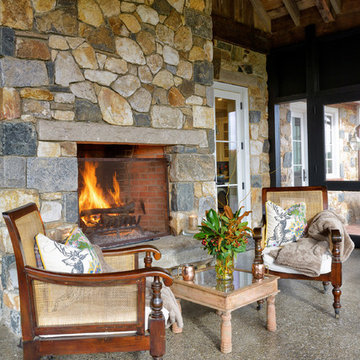
Jim Graham Photography
This is an example of a large traditional sunroom in Philadelphia with concrete floors and a stone fireplace surround.
This is an example of a large traditional sunroom in Philadelphia with concrete floors and a stone fireplace surround.
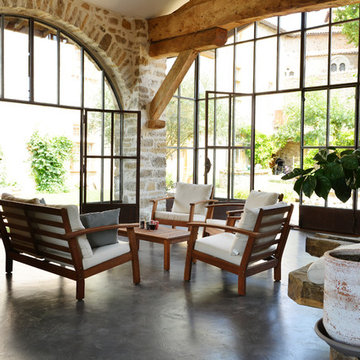
© Christel Mauve Photographe pour Chapisol
Design ideas for a large mediterranean sunroom in Lyon with concrete floors, no fireplace and a standard ceiling.
Design ideas for a large mediterranean sunroom in Lyon with concrete floors, no fireplace and a standard ceiling.
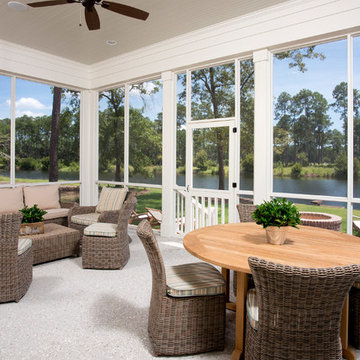
Inspiration for a large traditional sunroom in Charleston with a standard ceiling, concrete floors, no fireplace and grey floor.
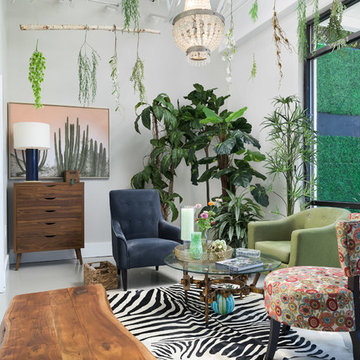
What a feel good space to sit and wait for an appointment!
Organic features from the wood furnishings to the layers of plant life creates a fun and forest feel to this space.
The flooring is a high gloss gray/taupe enamel coating over a concrete base with walls painted in Sherwin Williams Gossamer Veil- satin finish
Interior & Exterior design by- Dawn D Totty Interior Designs
615 339 9919 Servicing TN & nationally
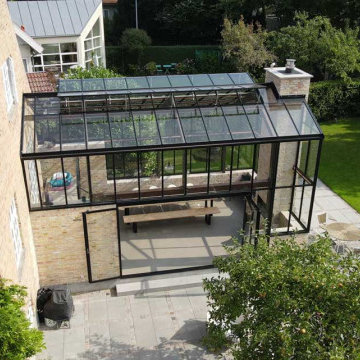
This is an example of a large modern sunroom in Copenhagen with concrete floors, a wood stove, a brick fireplace surround, a glass ceiling and grey floor.
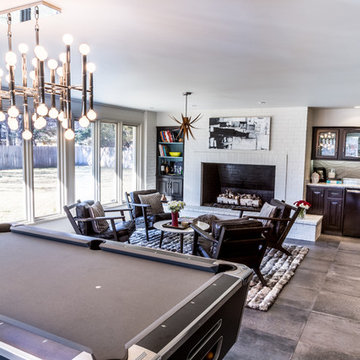
Deborah Walker
Photo of a large contemporary sunroom in Wichita with concrete floors, a standard fireplace, a brick fireplace surround, a standard ceiling and grey floor.
Photo of a large contemporary sunroom in Wichita with concrete floors, a standard fireplace, a brick fireplace surround, a standard ceiling and grey floor.
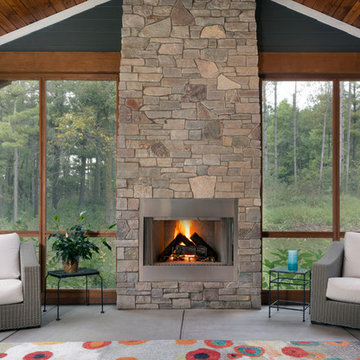
Screened Sun room with tongue and groove ceiling and floor to ceiling Chilton Woodlake blend stone fireplace. Wood framed screen windows and cement floor.
(Ryan Hainey)
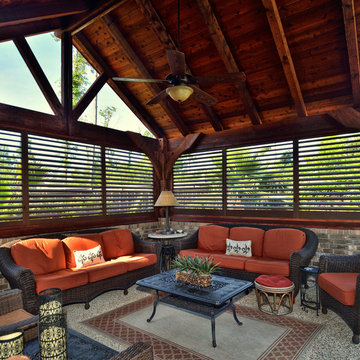
This is an example of a large contemporary sunroom in Orange County with concrete floors, no fireplace, a skylight and grey floor.
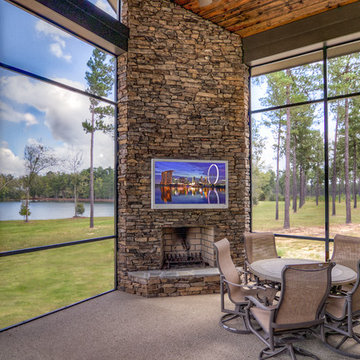
Inspiration for a large traditional sunroom in Atlanta with concrete floors, a corner fireplace, a stone fireplace surround, a standard ceiling and grey floor.
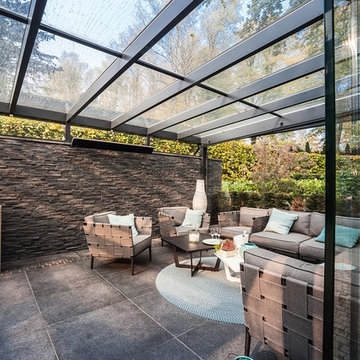
Design ideas for a large contemporary sunroom in Hamburg with concrete floors, no fireplace, a glass ceiling and grey floor.
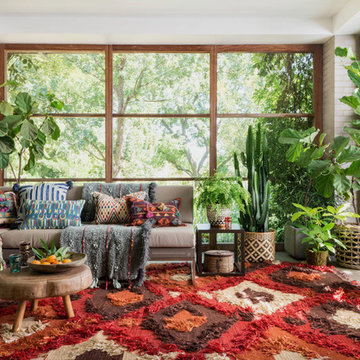
At Modelhom, we are seeing the rising popularity of accessories that can be cycled through the ever-changing trends. For example, shag rugs, fur blankets, and furry pillows, are sweeping through the design world and we are seeing more and more of them making their way to our showroom. If you’ve kept your 70s-style shag rug from high school then you are in luck…. It’s all coming back baby! Featured above is from the Justina Blakeney’s Fabel Collection created by Loloi Rugs. Hand woven in India from bamboo and cotton, these styles give a fresh look to that retro shag!!!
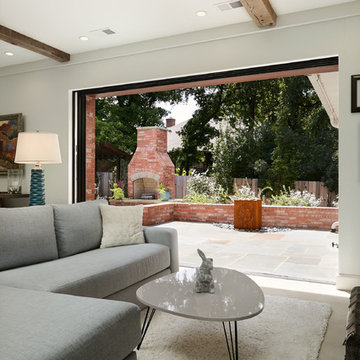
Another new addition to the existing house was this sunroom. There were several door options to choose from, but the one that made the final cut was from Pella Windows and Doors. It's a now-you-see-it-now-you-don't effect that elicits all kinds of reactions from the guests. And another item, which you cannot see from this picture, is the Phantom Screens that are located above each set of doors. Another surprise element that takes one's breath away.
Photo: Voelker Photo LLC
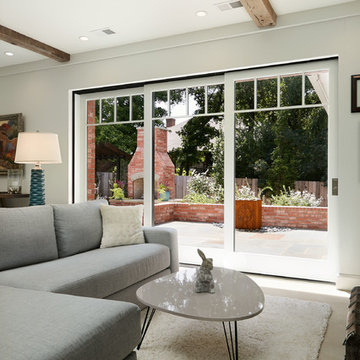
Another new addition to the existing house was this sunroom. There were several door options to choose from, but the one that made the final cut was from Pella Windows and Doors. It's a now-you-see-it-now-you-don't effect that elicits all kinds of reactions from the guests. And another item, which you cannot see from this picture, is the Phantom Screens that are located above each set of doors. Another surprise element that takes one's breath away.
Photo: Voelker Photo LLC
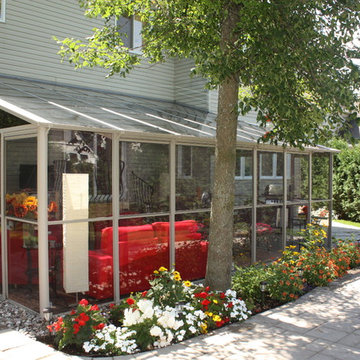
Solarium Optimum designed this room. The customer was looking for a large room. The idea was to have a living space that would include a dining and a relaxing area. The room was also planned for protection against rain, snow, wind and mosquitoes. For sun protection Opti-Bloc pleated shades where installed.The customer also added infrared heating to extend the season.
Large Sunroom Design Photos with Concrete Floors
1