Large Sunroom Design Photos with Dark Hardwood Floors
Refine by:
Budget
Sort by:Popular Today
1 - 20 of 341 photos
Item 1 of 3
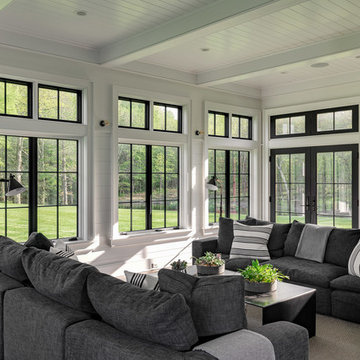
Sunroom with casement windows and different shades of grey furniture.
Photo of a large country sunroom in New York with a standard ceiling, grey floor and dark hardwood floors.
Photo of a large country sunroom in New York with a standard ceiling, grey floor and dark hardwood floors.

Large transitional sunroom in Milwaukee with dark hardwood floors, a standard fireplace and a standard ceiling.
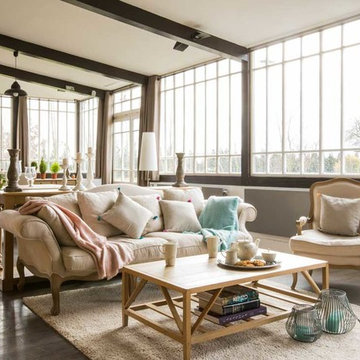
Encadrée par de larges fenêtres, cette extension permet de profiter d’une vue exceptionnelle vers l’extérieur. Mi dedans-mi dehors. Un nouvel espace de vie, généreux, dans un style typiquement normand : briques rouges et poutres couleur bois normand.
Aménagement, décoration et stylisme Cosy Side.
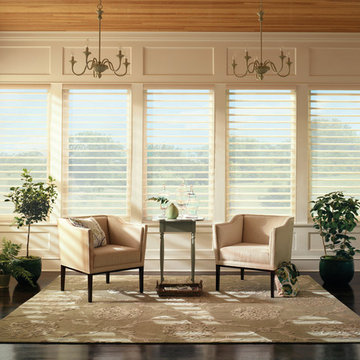
Hunter Douglas Silhouette Shades
Inspiration for a large contemporary sunroom in Minneapolis with dark hardwood floors, a standard ceiling and no fireplace.
Inspiration for a large contemporary sunroom in Minneapolis with dark hardwood floors, a standard ceiling and no fireplace.
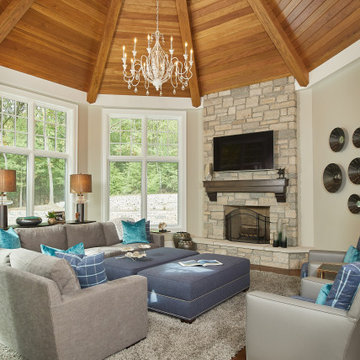
A large four seasons room with a custom-crafted, vaulted round ceiling finished with wood paneling
Photo by Ashley Avila Photography
Design ideas for a large traditional sunroom in Grand Rapids with dark hardwood floors, a standard fireplace, a stone fireplace surround and brown floor.
Design ideas for a large traditional sunroom in Grand Rapids with dark hardwood floors, a standard fireplace, a stone fireplace surround and brown floor.
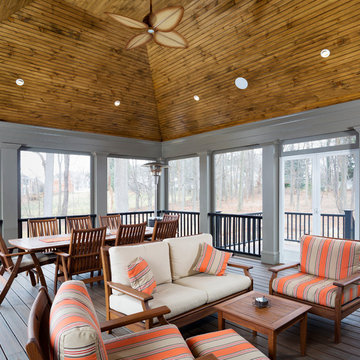
AV Architects + Builders
Location: Great Falls, VA, US
A full kitchen renovation gave way to a much larger space and much wider possibilities for dining and entertaining. The use of multi-level countertops, as opposed to a more traditional center island, allow for a better use of space to seat a larger crowd. The mix of Baltic Blue, Red Dragon, and Jatoba Wood countertops contrast with the light colors used in the custom cabinetry. The clients insisted that they didn’t use a tub often, so we removed it entirely and made way for a more spacious shower in the master bathroom. In addition to the large shower centerpiece, we added in heated floors, river stone pebbles on the shower floor, and plenty of storage, mirrors, lighting, and speakers for music. The idea was to transform their morning bathroom routine into something special. The mudroom serves as an additional storage facility and acts as a gateway between the inside and outside of the home.
Our client’s family room never felt like a family room to begin with. Instead, it felt cluttered and left the home with no natural flow from one room to the next. We transformed the space into two separate spaces; a family lounge on the main level sitting adjacent to the kitchen, and a kids lounge upstairs for them to play and relax. This transformation not only creates a room for everyone, it completely opens up the home and makes it easier to move around from one room to the next. We used natural materials such as wood fire and stone to compliment the new look and feel of the family room.
Our clients were looking for a larger area to entertain family and guests that didn’t revolve around being in the family room or kitchen the entire evening. Our outdoor enclosed deck and fireplace design provides ample space for when they want to entertain guests in style. The beautiful fireplace centerpiece outside is the perfect summertime (and wintertime) amenity, perfect for both the adults and the kids.
Stacy Zarin Photography

Double sided fireplace looking from sun room to great room. Beautiful coffered ceiling and big bright windows.
Photo of a large transitional sunroom in Cincinnati with dark hardwood floors, a two-sided fireplace, a stone fireplace surround and brown floor.
Photo of a large transitional sunroom in Cincinnati with dark hardwood floors, a two-sided fireplace, a stone fireplace surround and brown floor.
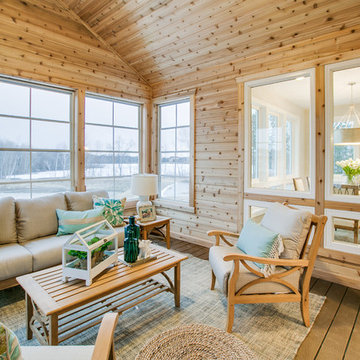
Photo of a large transitional sunroom in Minneapolis with dark hardwood floors and a standard ceiling.
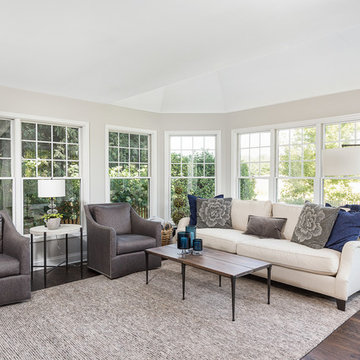
Picture Perfect House
Large transitional sunroom in Chicago with dark hardwood floors, a standard ceiling and brown floor.
Large transitional sunroom in Chicago with dark hardwood floors, a standard ceiling and brown floor.
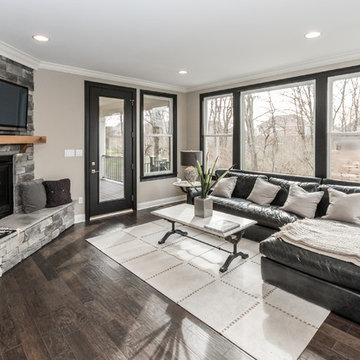
This is an example of a large contemporary sunroom in Cincinnati with dark hardwood floors, a corner fireplace, a stone fireplace surround, a standard ceiling and brown floor.
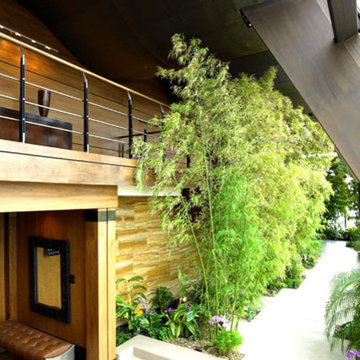
This is an example of a large contemporary sunroom in Manchester with dark hardwood floors, no fireplace and a standard ceiling.
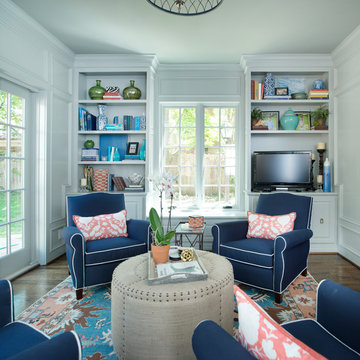
Matt Koucerek
Inspiration for a large arts and crafts sunroom in Kansas City with dark hardwood floors, no fireplace and a standard ceiling.
Inspiration for a large arts and crafts sunroom in Kansas City with dark hardwood floors, no fireplace and a standard ceiling.
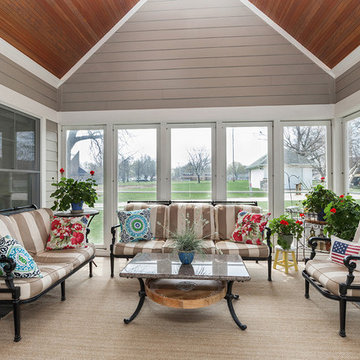
Stunning sunroom remodel.
Photo of a large contemporary sunroom in Other with dark hardwood floors, a skylight and black floor.
Photo of a large contemporary sunroom in Other with dark hardwood floors, a skylight and black floor.
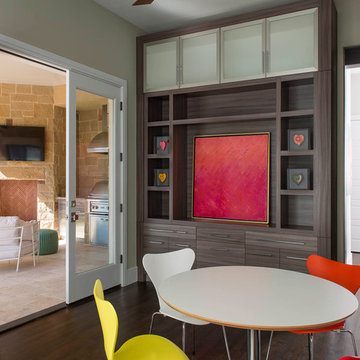
Dan Piassick
Large contemporary sunroom in Dallas with dark hardwood floors, no fireplace and a standard ceiling.
Large contemporary sunroom in Dallas with dark hardwood floors, no fireplace and a standard ceiling.
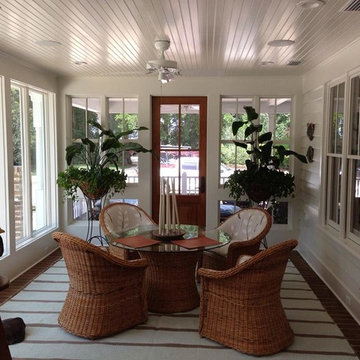
Design ideas for a large arts and crafts sunroom in Miami with dark hardwood floors, no fireplace, a standard ceiling and brown floor.
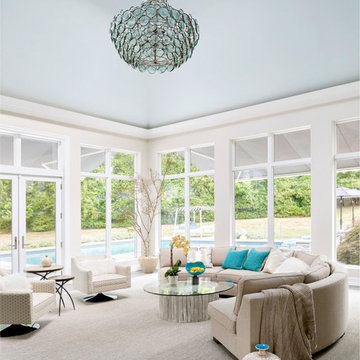
Photos: Donna Dotan Photography; Instagram: @donnadotanphoto
Large beach style sunroom in New York with dark hardwood floors, no fireplace, a standard ceiling and brown floor.
Large beach style sunroom in New York with dark hardwood floors, no fireplace, a standard ceiling and brown floor.
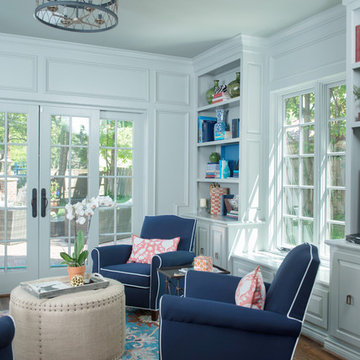
Matt Koucerek
Inspiration for a large traditional sunroom in Kansas City with dark hardwood floors and a standard ceiling.
Inspiration for a large traditional sunroom in Kansas City with dark hardwood floors and a standard ceiling.
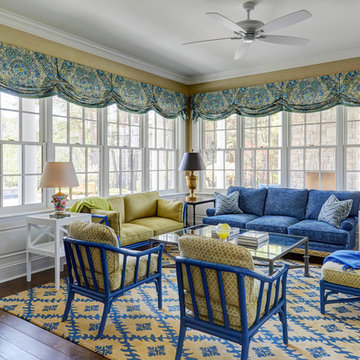
The yellow and blue corner sunroom is flooded with light and features classic white recessed panel wainscot and grass cloth walls. Photo by Mike Kaskel.
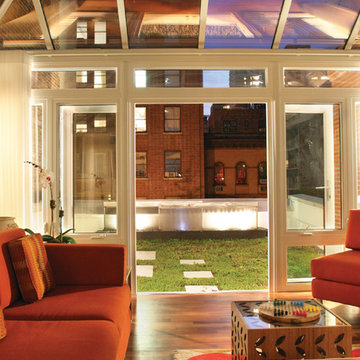
This is an example of a large contemporary sunroom in New York with dark hardwood floors, no fireplace, brown floor and a glass ceiling.
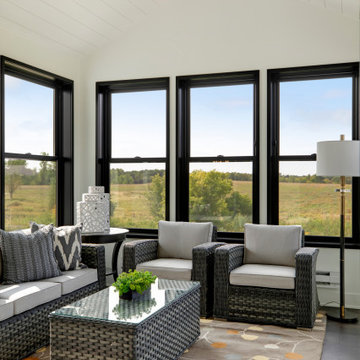
Design ideas for a large contemporary sunroom in Minneapolis with dark hardwood floors and black floor.
Large Sunroom Design Photos with Dark Hardwood Floors
1