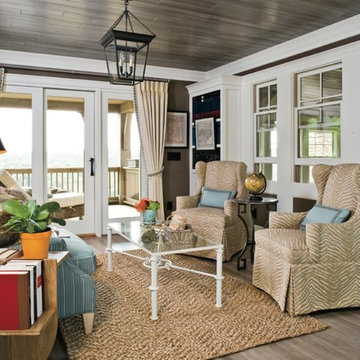Large Sunroom Design Photos with Grey Floor
Refine by:
Budget
Sort by:Popular Today
61 - 80 of 683 photos
Item 1 of 3
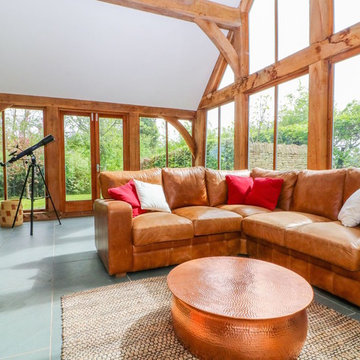
Photo of a large country sunroom in Gloucestershire with slate floors, a wood stove, a glass ceiling and grey floor.
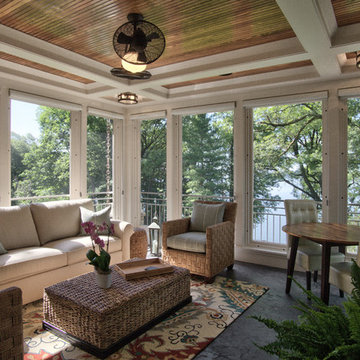
Saari & Forrai
Design ideas for a large transitional sunroom in Minneapolis with concrete floors, no fireplace, a standard ceiling and grey floor.
Design ideas for a large transitional sunroom in Minneapolis with concrete floors, no fireplace, a standard ceiling and grey floor.
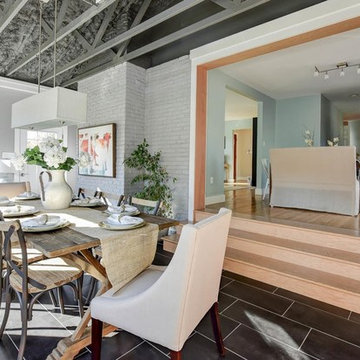
Inspiration for a large contemporary sunroom in DC Metro with porcelain floors, no fireplace, a standard ceiling and grey floor.
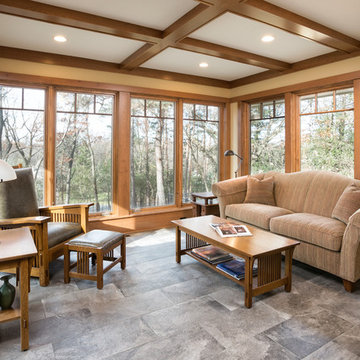
Architecture: RDS Architects | Photography: Landmark Photography
Design ideas for a large sunroom in Minneapolis with ceramic floors, no fireplace, a standard ceiling and grey floor.
Design ideas for a large sunroom in Minneapolis with ceramic floors, no fireplace, a standard ceiling and grey floor.
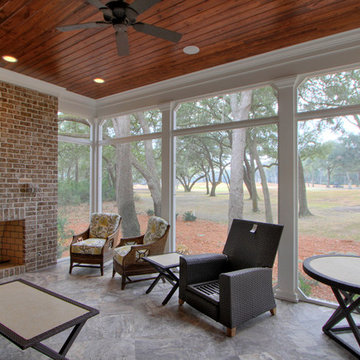
Large transitional sunroom in Atlanta with porcelain floors, a standard fireplace, a brick fireplace surround, a standard ceiling and grey floor.
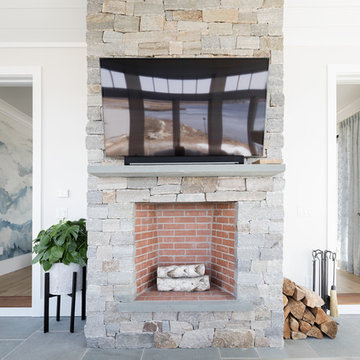
This beautiful fireplace has a mix of a natural stone and a darker red brick to create an exquisite and a one of a kind look.
Photo of a large beach style sunroom in Boston with a standard fireplace, a stone fireplace surround, a skylight, grey floor and slate floors.
Photo of a large beach style sunroom in Boston with a standard fireplace, a stone fireplace surround, a skylight, grey floor and slate floors.
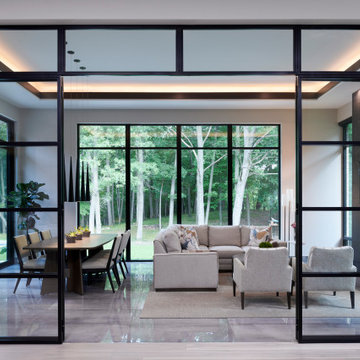
Design ideas for a large contemporary sunroom in Detroit with porcelain floors, a standard fireplace, a tile fireplace surround, a standard ceiling and grey floor.
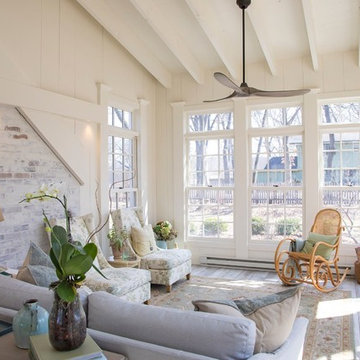
Sweeney’s deep team of expert designers, project managers, and skilled carpenters worked closely with this fun-loving couple to design and build their vision of a beautiful conservatory-style sunroom. Stunning features were incorporated into the design, including Velux skylights, floor-to-ceiling Marvin windows (with transoms), exposed rafters, custom trim, and 3/4" random width pine siding. Rounding out this timeless glass space style addition was a decorative coat of light-colored Benjamin Moore paint and heated tile flooring.
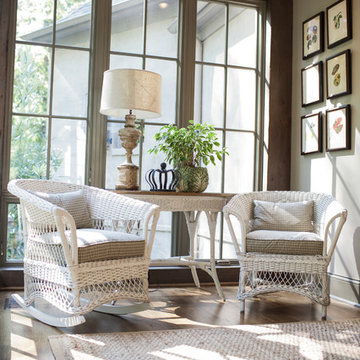
This elegant European style estate home lent itself to bringing the outside into the interior. Set in a beautiful private wooded lot much of the color palette was influenced by the native oak trees on site. The interior gave the nod to the natural setting, which elegantly resulted in custom features including exposed white oak timbered ceilings, reclaimed oak millwork followed by the natural lighting through expansive windows.
Jennifer Saltzman Photography
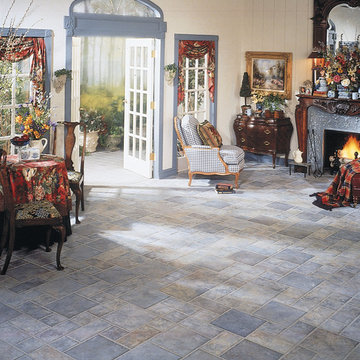
Large traditional sunroom in San Francisco with ceramic floors, a standard fireplace, a metal fireplace surround, a standard ceiling and grey floor.
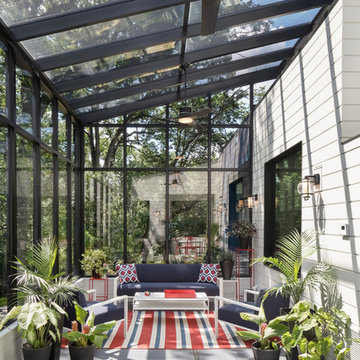
Glass Enclosed Conservatory
Design ideas for a large modern sunroom in Minneapolis with a glass ceiling and grey floor.
Design ideas for a large modern sunroom in Minneapolis with a glass ceiling and grey floor.
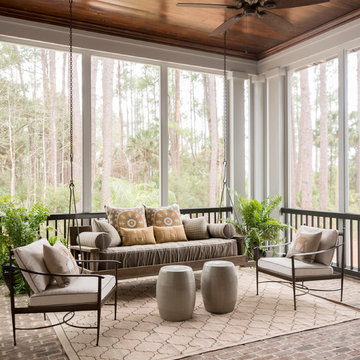
JS Gibson
Design ideas for a large transitional sunroom in Charleston with brick floors, a standard ceiling, no fireplace and grey floor.
Design ideas for a large transitional sunroom in Charleston with brick floors, a standard ceiling, no fireplace and grey floor.

The lighter tones of this open space mixed with elegant and beach- styled touches creates an elegant, worldly and coastal feeling.
Photo of a large beach style sunroom in Boston with a skylight, grey floor, slate floors, a standard fireplace and a stone fireplace surround.
Photo of a large beach style sunroom in Boston with a skylight, grey floor, slate floors, a standard fireplace and a stone fireplace surround.

Contemporary style four-season sunroom addition can be used year-round for hosting family gatherings, entertaining friends, or relaxing with a good book while enjoying the inviting views of the landscaped backyard and outdoor patio area. The gable roof sunroom addition features trapezoid windows, a white vaulted tongue and groove ceiling and a blue gray porcelain paver floor tile from Landmark’s Frontier20 collection. A luxurious ventless fireplace, finished in a white split limestone veneer surround with a brown stained custom cedar floating mantle, functions as the focal point and blends in beautifully with the neutral color palette of the custom-built sunroom and chic designer furnishings. All the windows are custom fit with remote controlled smart window shades for energy efficiency and functionality.
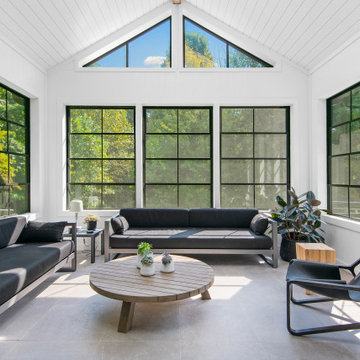
This couple purchased a second home as a respite from city living. Living primarily in downtown Chicago the couple desired a place to connect with nature. The home is located on 80 acres and is situated far back on a wooded lot with a pond, pool and a detached rec room. The home includes four bedrooms and one bunkroom along with five full baths.
The home was stripped down to the studs, a total gut. Linc modified the exterior and created a modern look by removing the balconies on the exterior, removing the roof overhang, adding vertical siding and painting the structure black. The garage was converted into a detached rec room and a new pool was added complete with outdoor shower, concrete pavers, ipe wood wall and a limestone surround.
Porch Details:
Features Eze Breezy Fold down windows and door, radiant flooring, wood paneling and shiplap ceiling.
-Sconces, Wayfair
-New deck off the porch for dining
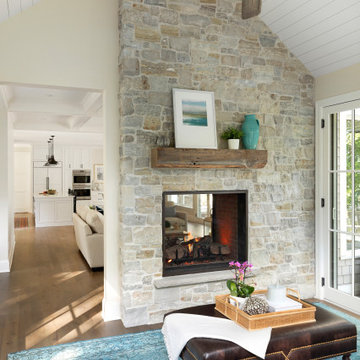
This lovely room is found on the other side of the two-sided fireplace and is encased in glass on 3 sides. Marvin Integrity windows and Marvin doors are trimmed out in White Dove, which compliments the ceiling's shiplap and the white overgrouted stone fireplace. Its a lovely place to relax at any time of the day!
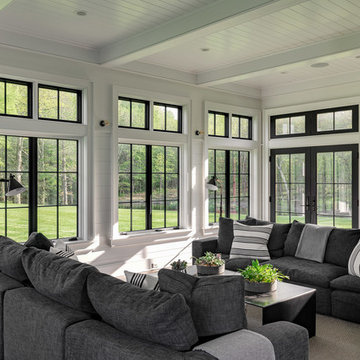
Sunroom with casement windows and different shades of grey furniture.
Photo of a large country sunroom in New York with a standard ceiling, grey floor and dark hardwood floors.
Photo of a large country sunroom in New York with a standard ceiling, grey floor and dark hardwood floors.
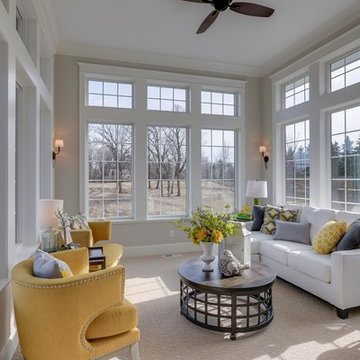
This classic Americana-inspired home exquisitely incorporates design elements from the early 20th century and combines them with modern amenities and features.
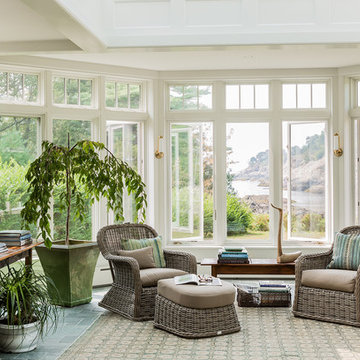
Michael J. Lee Photography
Design ideas for a large beach style sunroom in Boston with no fireplace, slate floors, a skylight and grey floor.
Design ideas for a large beach style sunroom in Boston with no fireplace, slate floors, a skylight and grey floor.
Large Sunroom Design Photos with Grey Floor
4
