Large Sunroom Design Photos with Light Hardwood Floors
Refine by:
Budget
Sort by:Popular Today
21 - 40 of 503 photos
Item 1 of 3
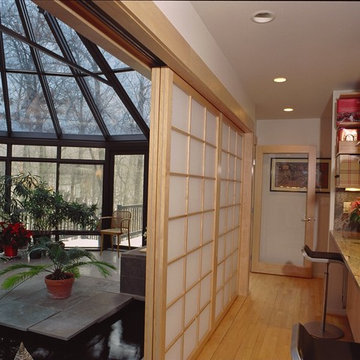
The shoji screens featured in this remodel lead to the sunroom addition, with insulated, Low E glass, ceramic floor, and indoor water feature
This is an example of a large asian sunroom in Detroit with a glass ceiling and light hardwood floors.
This is an example of a large asian sunroom in Detroit with a glass ceiling and light hardwood floors.
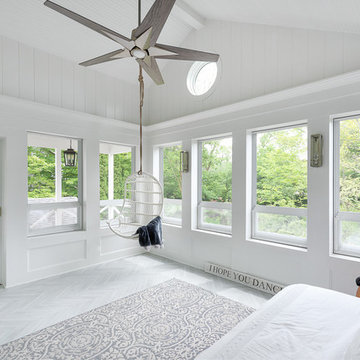
Picture Perfect House
Photo of a large traditional sunroom in Chicago with light hardwood floors, no fireplace, a standard ceiling and grey floor.
Photo of a large traditional sunroom in Chicago with light hardwood floors, no fireplace, a standard ceiling and grey floor.
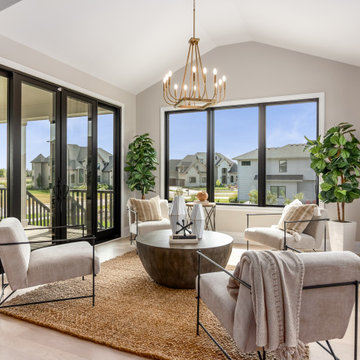
Beautiful sunroom offers room for entertaining and conversational seating. Cathedral ceiling with large windows all around with a set of sliding doors going off to a large covered deck.
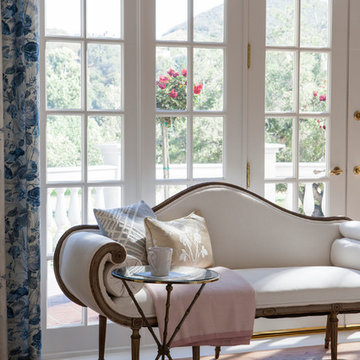
Lori Dennis Interior Design
SoCal Contractor Construction
Mark Tanner Photography
Large transitional sunroom in Los Angeles with light hardwood floors.
Large transitional sunroom in Los Angeles with light hardwood floors.
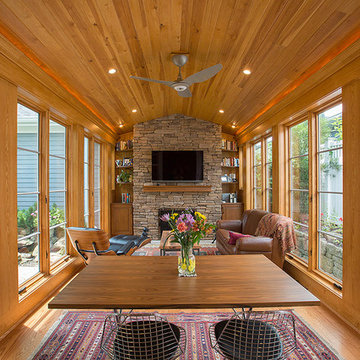
Large country sunroom in Cincinnati with light hardwood floors, a standard fireplace, a stone fireplace surround and brown floor.
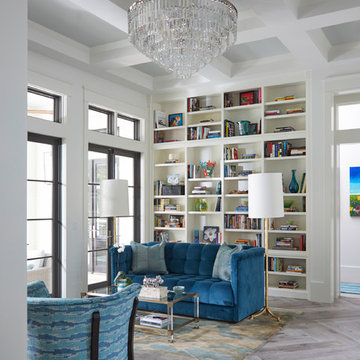
Photo of a large traditional sunroom in Other with light hardwood floors, a standard ceiling and brown floor.
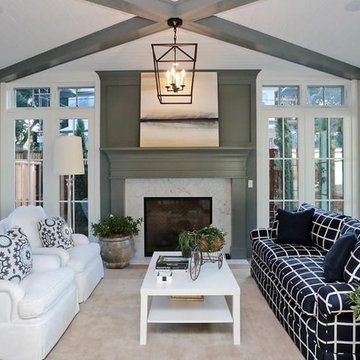
The inspiration for this room was the glassed in sunrooms you often find back east. This room has floor to ceiling glass on 3 sides to make it an inviting room even during winter.
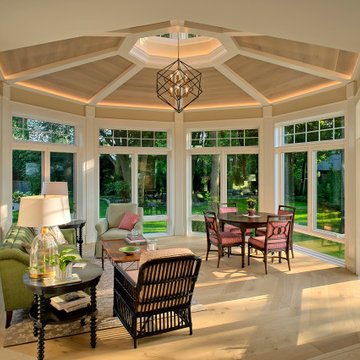
The architectural beauty of this home addition in Wilmette shines both inside and out. Precision millwork forms the octagonal shaped ceiling inside, while a decorative glass cupola adds to character to the space outside.
Norman Sizemore photographer
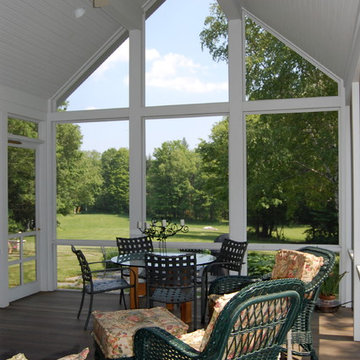
Large traditional sunroom in Boston with light hardwood floors, no fireplace and a standard ceiling.
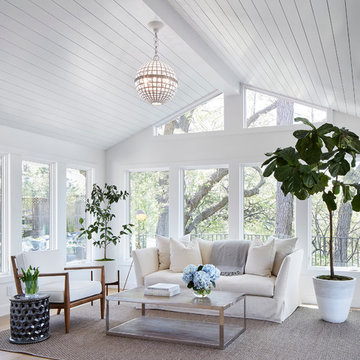
Martha O'Hara Interiors, Interior Design & Photo Styling | Corey Gaffer, Photography | Please Note: All “related,” “similar,” and “sponsored” products tagged or listed by Houzz are not actual products pictured. They have not been approved by Martha O’Hara Interiors nor any of the professionals credited. For information about our work, please contact design@oharainteriors.com.
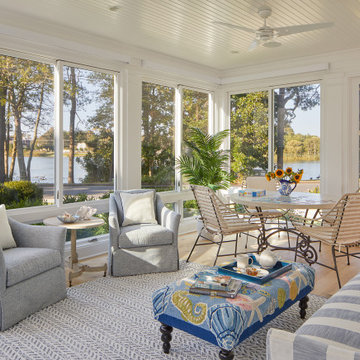
All season room with views of lake.
Anice Hoachlander, Hoachlander Davis Photography LLC
Inspiration for a large beach style sunroom in DC Metro with light hardwood floors, a standard ceiling and beige floor.
Inspiration for a large beach style sunroom in DC Metro with light hardwood floors, a standard ceiling and beige floor.
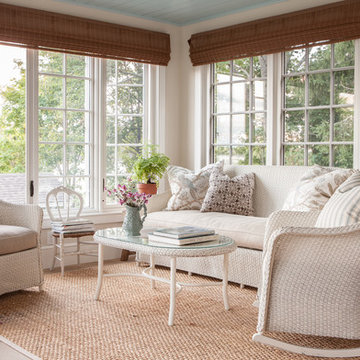
Photographer Carter Berg
Large traditional sunroom in New York with light hardwood floors and a standard ceiling.
Large traditional sunroom in New York with light hardwood floors and a standard ceiling.
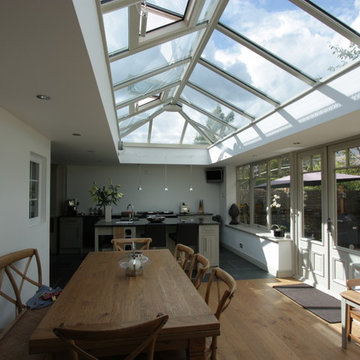
Design ideas for a large transitional sunroom in Minneapolis with light hardwood floors, no fireplace, a skylight and brown floor.
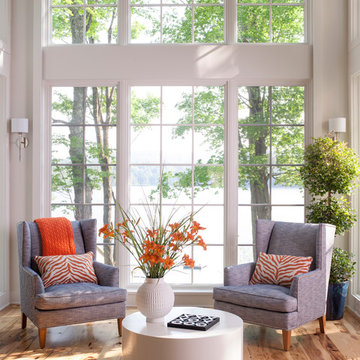
Inspiration for a large transitional sunroom in Boston with light hardwood floors, no fireplace, a standard ceiling and beige floor.
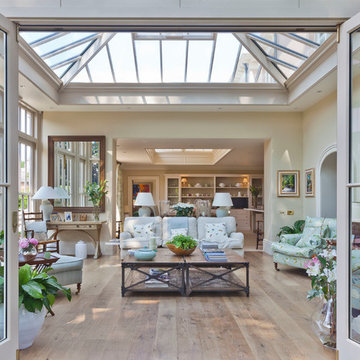
The design of this extension incorporates an inset roof lantern over the dining area and an opening through to the glazed orangery which features bi-fold doors to the outside.
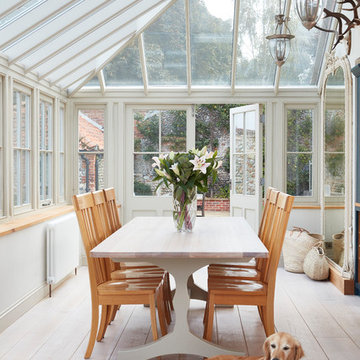
This classic country kitchen shows shaker at its best with the use of simple lines made beautiful through use of natural colour and material throughout.
From the smooth Carrara marble to the resilient oak end grain island, multiple work surfaces give a varied and tactile feel to the room and maintain the natural ambience.
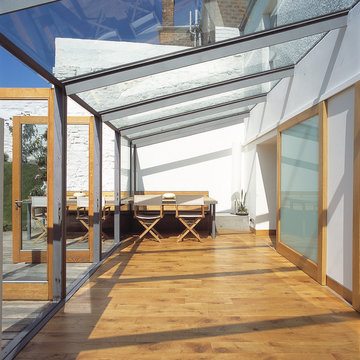
This is an example of a large contemporary sunroom in Edinburgh with light hardwood floors and a glass ceiling.
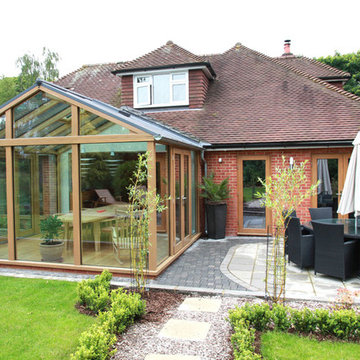
Oak gable conservatory using our patented contemporary frame construction
http://www.conservatoryphotos.co.uk/virtual-tours/virtual-tour-jakobsen/
http://www.fitzgeraldphotographic.co.uk/
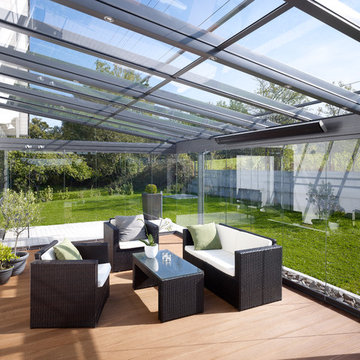
Photo of a large contemporary sunroom in Strasbourg with a glass ceiling, light hardwood floors and no fireplace.
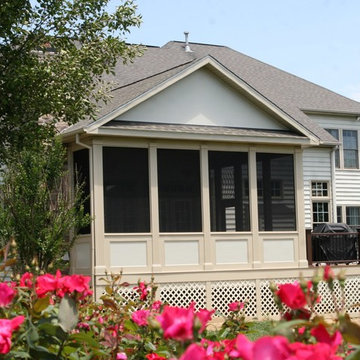
Inspiration for a large transitional sunroom in Baltimore with light hardwood floors, a standard fireplace, a stone fireplace surround, a standard ceiling and brown floor.
Large Sunroom Design Photos with Light Hardwood Floors
2