Large Traditional Entryway Design Ideas
Refine by:
Budget
Sort by:Popular Today
81 - 100 of 6,947 photos
Item 1 of 3

You can see from the dining table right through to the front door in all it's stained glass glory. Loving the bevelled glass panel and frame above the door to the extension. Really allows the light to come in and connect the old to the new.

Side porch
Large traditional entryway in Other with beige walls, concrete floors, a single front door, a brown front door, brown floor and decorative wall panelling.
Large traditional entryway in Other with beige walls, concrete floors, a single front door, a brown front door, brown floor and decorative wall panelling.
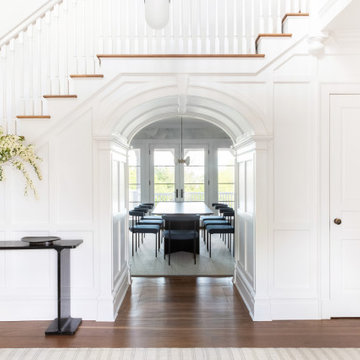
Interior Design - Custom millwork & custom furniture design, interior design & art curation by Chango & Co.
Inspiration for a large traditional foyer in New York with a single front door.
Inspiration for a large traditional foyer in New York with a single front door.
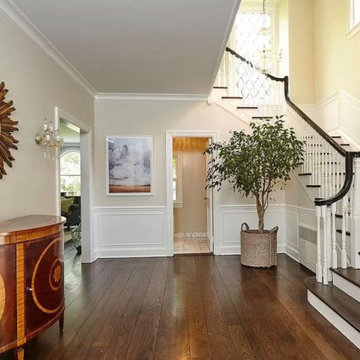
Photo of a large traditional foyer in New York with grey walls, a single front door, brown floor and decorative wall panelling.
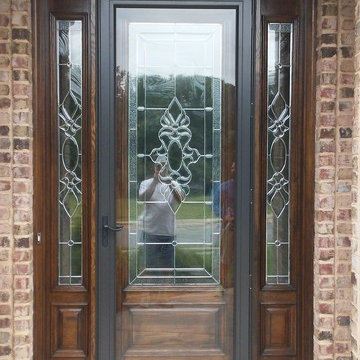
UV severely damaged the finish on this oak entry system. My client wanted to restore the finish and install a eight foot storm/screen door. The entry system was stripped and stained with an architectural dye and sealed with a marine quality spar varnish. We had to custom order a 8' storm door and fabricate a jamb system and threshold to accommodate the storm door.
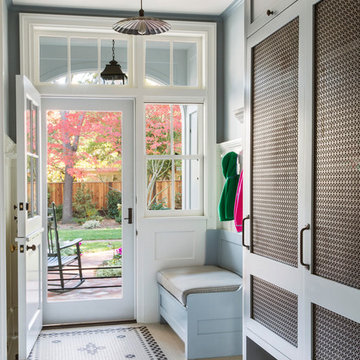
Photography by Laura Hull.
This is an example of a large traditional mudroom in San Francisco with grey walls, a dutch front door, a white front door, ceramic floors and multi-coloured floor.
This is an example of a large traditional mudroom in San Francisco with grey walls, a dutch front door, a white front door, ceramic floors and multi-coloured floor.
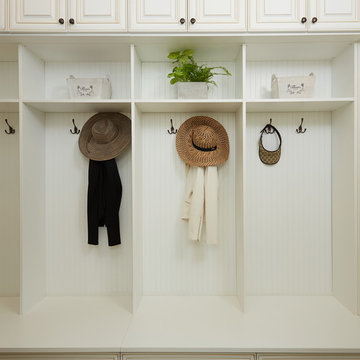
This beautiful traditional style mudroom designed by Tailored Living of Northern Virginia in white welcomes you home and keeps your family organized! This clean and classic style features 4 cubby spaces with beadboard backing, walnut glazing on the doors, and oil-rubbed bronze hardware. Storage is maximized with four upper cabinets, 2 triple hooks in each cubby, and lower drawers.
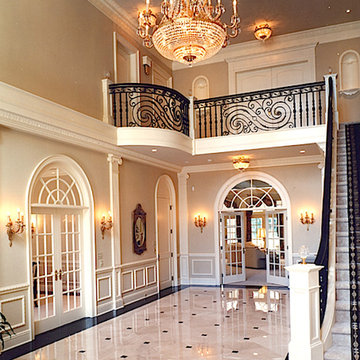
This is an example of a large traditional foyer in Cleveland with beige walls, porcelain floors, a double front door, a white front door and beige floor.
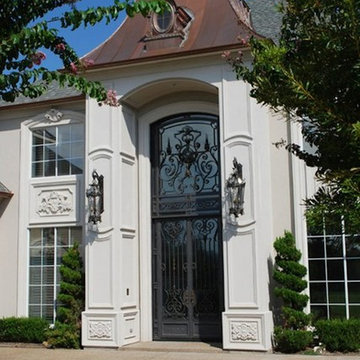
Inspiration for a large traditional front door in Dallas with white walls, a double front door and a glass front door.
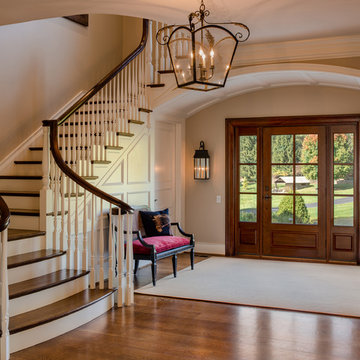
Angle Eye Photography
This is an example of a large traditional foyer in Philadelphia with beige walls, medium hardwood floors, a dark wood front door and a single front door.
This is an example of a large traditional foyer in Philadelphia with beige walls, medium hardwood floors, a dark wood front door and a single front door.
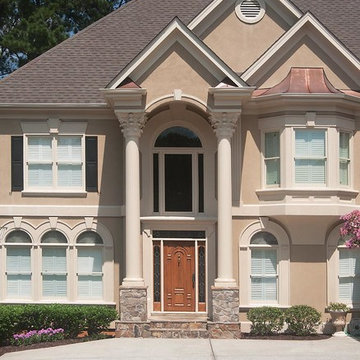
Two column arched portico with stone bases and gable roof located in Johns Creek, GA. ©2012 Georgia Front Porch.
Large traditional front door in Atlanta with a single front door and a medium wood front door.
Large traditional front door in Atlanta with a single front door and a medium wood front door.
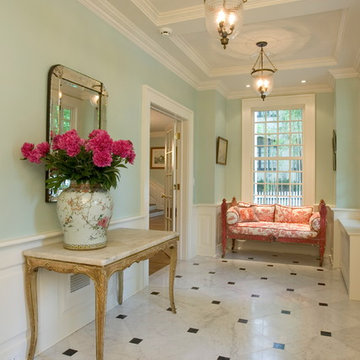
This elegant entrance hall was added to restore the front exterior to its original grandeur and the addition of a master bath on the second floor above.
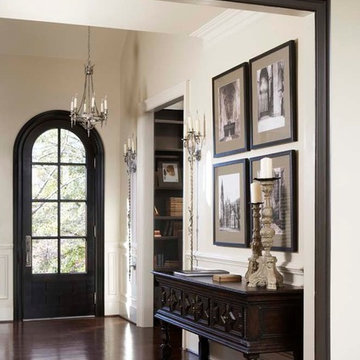
Linda McDougald, principal and lead designer of Linda McDougald Design l Postcard from Paris Home, re-designed and renovated her home, which now showcases an innovative mix of contemporary and antique furnishings set against a dramatic linen, white, and gray palette.
The English country home features floors of dark-stained oak, white painted hardwood, and Lagos Azul limestone. Antique lighting marks most every room, each of which is filled with exquisite antiques from France. At the heart of the re-design was an extensive kitchen renovation, now featuring a La Cornue Chateau range, Sub-Zero and Miele appliances, custom cabinetry, and Waterworks tile.
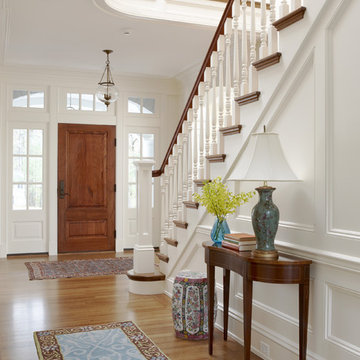
Design ideas for a large traditional foyer in Boston with a single front door, a medium wood front door, white walls, medium hardwood floors and brown floor.
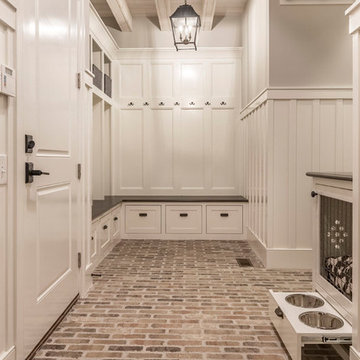
Photo of a large traditional mudroom in Columbus with brown walls, brick floors, a single front door and brown floor.
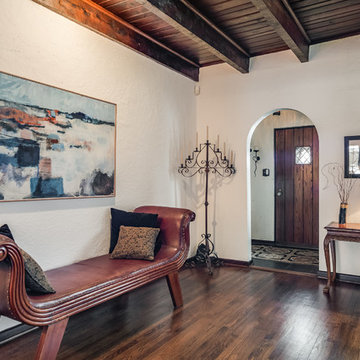
Photo of a large traditional foyer in Chicago with a single front door, a dark wood front door, brown floor, white walls and dark hardwood floors.

Boasting a large terrace with long reaching sea views across the River Fal and to Pendennis Point, Seahorse was a full property renovation managed by Warren French.
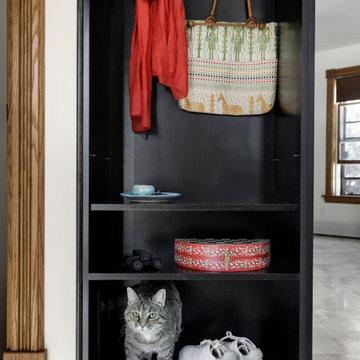
Catchall cubby at the end of cabinet run allowing for jacket, shoe storage with integrated cat door on internal within cubby allowing kitties access to the basement litterbox.
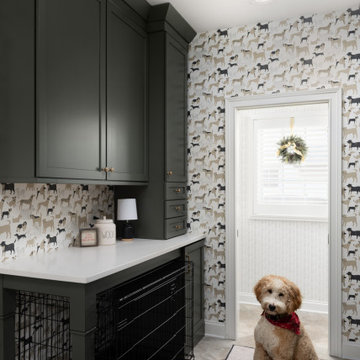
Photo of a large traditional mudroom in Chicago with porcelain floors, beige floor and wallpaper.
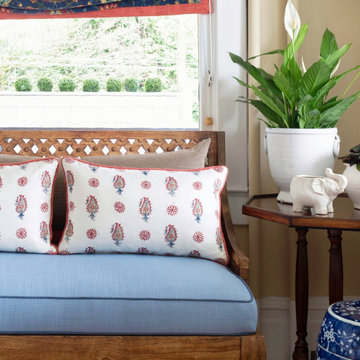
Casual upholstered bench in Traditional Style foyer.
Large traditional foyer with yellow walls, light hardwood floors, a single front door and a white front door.
Large traditional foyer with yellow walls, light hardwood floors, a single front door and a white front door.
Large Traditional Entryway Design Ideas
5