Large Traditional Home Office Design Ideas
Refine by:
Budget
Sort by:Popular Today
121 - 140 of 3,925 photos
Item 1 of 3
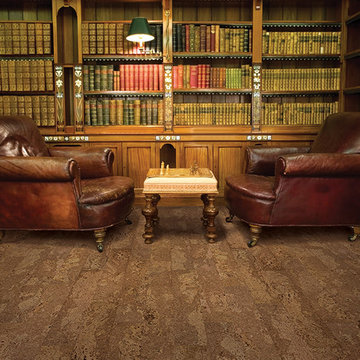
usfloorsllc.com
This is an example of a large traditional home office in Other with a library and cork floors.
This is an example of a large traditional home office in Other with a library and cork floors.
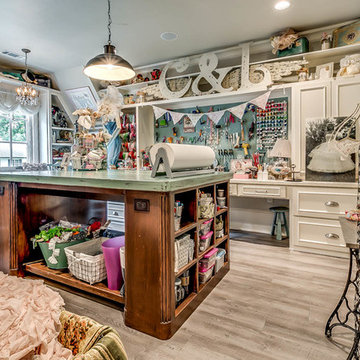
This is an example of a large traditional craft room in Dallas with light hardwood floors, a built-in desk, grey walls and no fireplace.
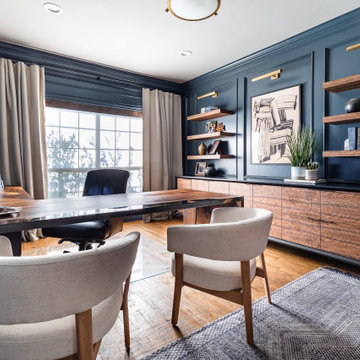
Photo of a large traditional study room in Dallas with blue walls, medium hardwood floors, a built-in desk, brown floor and panelled walls.
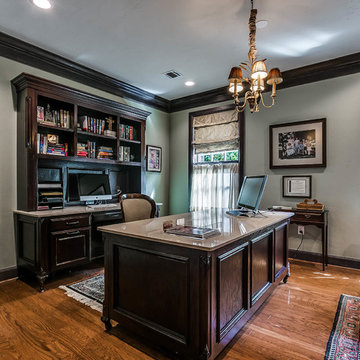
Flow.Photos
Design ideas for a large traditional study room in Oklahoma City with grey walls, medium hardwood floors, a standard fireplace, a wood fireplace surround and a freestanding desk.
Design ideas for a large traditional study room in Oklahoma City with grey walls, medium hardwood floors, a standard fireplace, a wood fireplace surround and a freestanding desk.
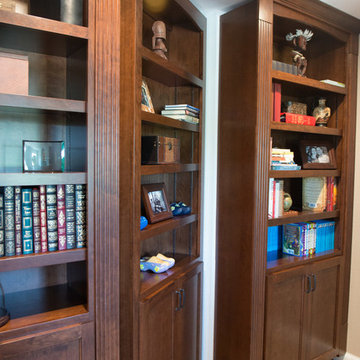
Cleverly disguised door is hidden among the book shelves revealing a secret home office.
This is an example of a large traditional home office in Other with a library, beige walls, carpet and beige floor.
This is an example of a large traditional home office in Other with a library, beige walls, carpet and beige floor.
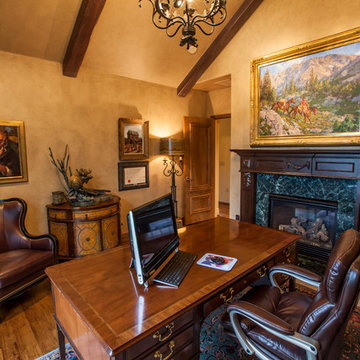
Design ideas for a large traditional study room in Oklahoma City with beige walls, medium hardwood floors, a standard fireplace, a tile fireplace surround and a freestanding desk.
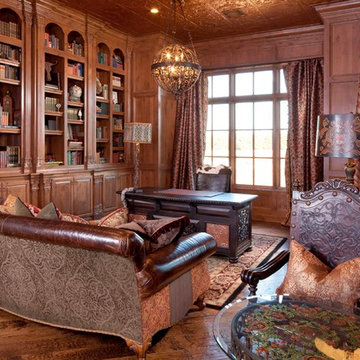
Study of Traditional Shawnee Project
Design ideas for a large traditional study room in Oklahoma City with medium hardwood floors and a freestanding desk.
Design ideas for a large traditional study room in Oklahoma City with medium hardwood floors and a freestanding desk.
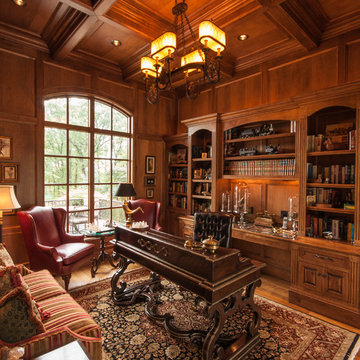
This is an example of a large traditional study room in Oklahoma City with medium hardwood floors and a freestanding desk.
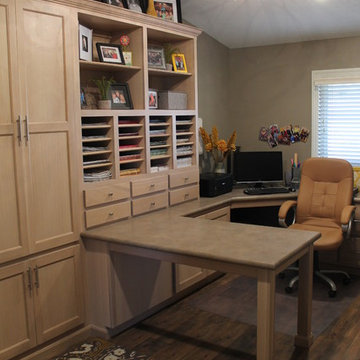
This is a craft room to die for! Find everything you need quickly. This custom space has everything you need for every project!
Inspiration for a large traditional craft room in Other with beige walls, dark hardwood floors and a built-in desk.
Inspiration for a large traditional craft room in Other with beige walls, dark hardwood floors and a built-in desk.
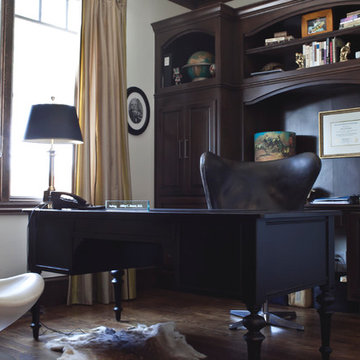
mix old and new to create a traditional modern office. office design by Bella Vici
http://bellavici.com
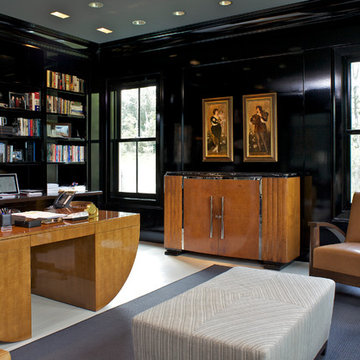
This is an example of a large traditional study room in Boston with black walls, a freestanding desk, carpet and no fireplace.
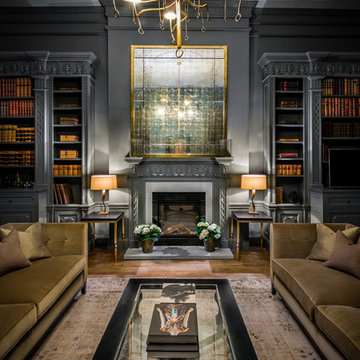
The brief was to completely remodel this library and showcase the architectural heritage of the property whilst adding some contemporary features. Our clients wanted to achieve a dark masculine ambiance perfectly balanced with whimsical statement pieces. We achieved this by embracing dark undertones using linen, wools, leather and velvet.
The original bookshelves and panelling were painted using smokey greys. We added handmade ebony & brass furniture, sludgy olive greens in the sofas & soft furnishings all paired with statement lighting from Porta Romana and Julian Chichester.
The original oak flooring was complimented using a large vintage overdyed rug. The Harpers team completed this impressive space with commissioned pieces of art and stunning accessories.
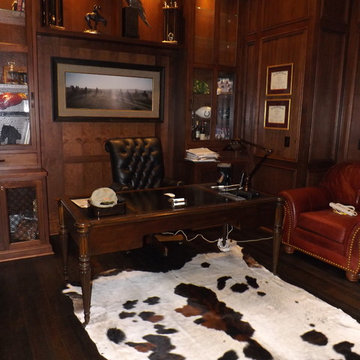
Large traditional study room in Other with dark hardwood floors, a standard fireplace, a wood fireplace surround, a freestanding desk, brown walls and brown floor.
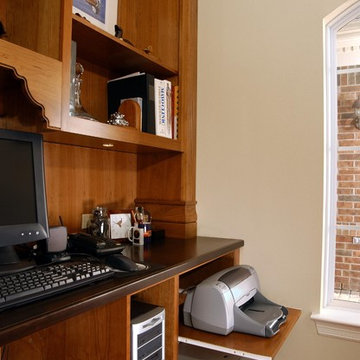
All open shelves are finished to match the Autumn with Black Glaze finish throughout the furniture piece. The ends of the office piece are finished with furniture columns and the center of the piece features a valance. Pull-out shelves showing the easy access of the open cabinets for the printer, scanner and computer storage. All cabinets are Cherry with the Pelham Manor Raised door style.
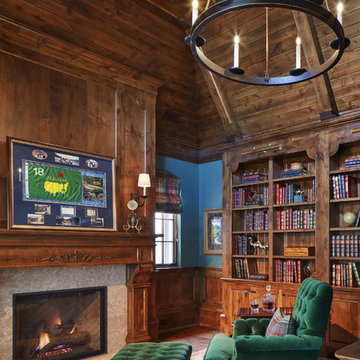
Builder: John Kraemer & Sons | Architecture: Charlie & Co. Design | Interior Design: Martha O'Hara Interiors | Landscaping: TOPO | Photography: Gaffer Photography
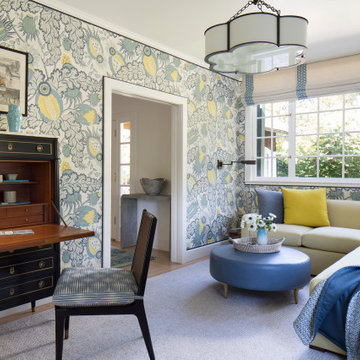
This large gated estate includes one of the original Ross cottages that served as a summer home for people escaping San Francisco's fog. We took the main residence built in 1941 and updated it to the current standards of 2020 while keeping the cottage as a guest house. A massive remodel in 1995 created a classic white kitchen. To add color and whimsy, we installed window treatments fabricated from a Josef Frank citrus print combined with modern furnishings. Throughout the interiors, foliate and floral patterned fabrics and wall coverings blur the inside and outside worlds.
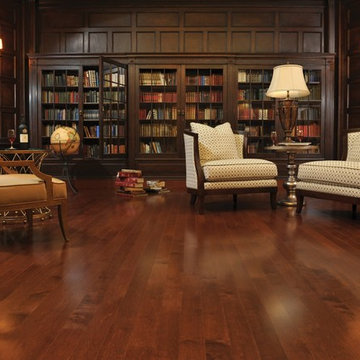
Inspiration for a large traditional home office in Other with a library, brown walls, dark hardwood floors and no fireplace.
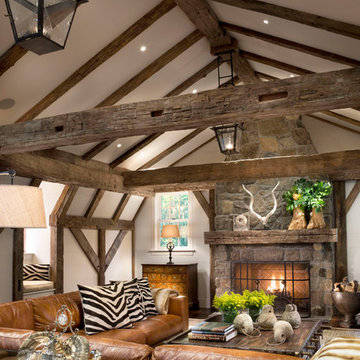
Durston Saylor
Design ideas for a large traditional study room in New York with white walls, dark hardwood floors and a stone fireplace surround.
Design ideas for a large traditional study room in New York with white walls, dark hardwood floors and a stone fireplace surround.
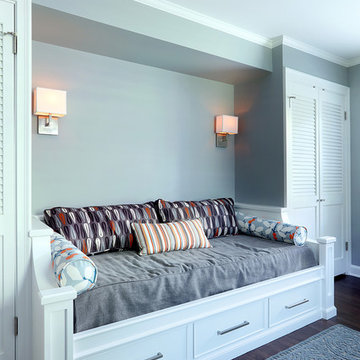
Located in the heart of a 1920’s urban neighborhood, this classically designed home went through a dramatic transformation. Several updates over the years had rendered the space dated and feeling disjointed. The main level received cosmetic updates to the kitchen, dining, formal living and family room to bring the decor out of the 90’s and into the 21st century. Space from a coat closet and laundry room was reallocated to the transformation of a storage closet into a stylish powder room. Upstairs, custom cabinetry, built-ins, along with fixture and material updates revamped the look and feel of the bedrooms and bathrooms. But the most striking alterations occurred on the home’s exterior, with the addition of a 24′ x 52′ pool complete with built-in tanning shelf, programmable LED lights and bubblers as well as an elevated spa with waterfall feature. A custom pool house was added to compliment the original architecture of the main home while adding a kitchenette, changing facilities and storage space to enhance the functionality of the pool area. The landscaping received a complete overhaul and Oaks Rialto pavers were added surrounding the pool, along with a lounge space shaded by a custom-built pergola. These renovations and additions converted this residence from well-worn to a stunning, urban oasis.
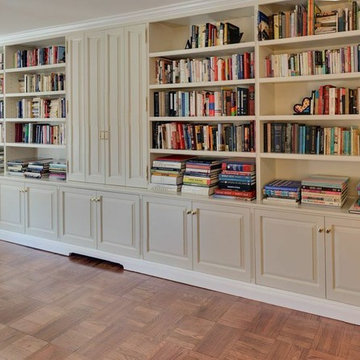
Photo of a large traditional home office in New York with a library, beige walls, medium hardwood floors and no fireplace.
Large Traditional Home Office Design Ideas
7