Large Turquoise Basement Design Ideas
Refine by:
Budget
Sort by:Popular Today
21 - 40 of 93 photos
Item 1 of 3
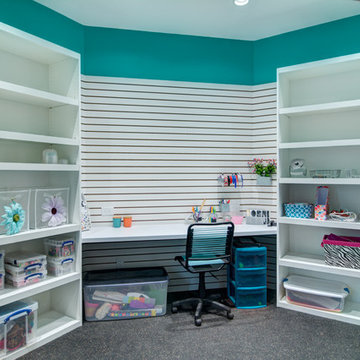
This is an example of a large modern walk-out basement in Atlanta with blue walls and no fireplace.
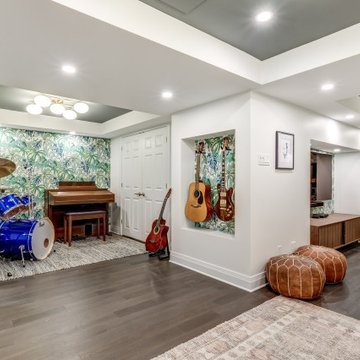
The use of bulkhead details throughout the space allows for further division between the office, music, tv and games areas. The wall niches, lighting, paint and wallpaper, were all choices made to draw the eye around the space while still visually linking the separated areas together.
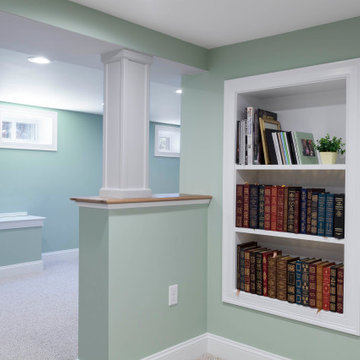
Newly Finished Basement With Brick Fireplace and Space For Seating
This is an example of a large transitional basement in Boston with green walls, carpet, a standard fireplace, a brick fireplace surround and grey floor.
This is an example of a large transitional basement in Boston with green walls, carpet, a standard fireplace, a brick fireplace surround and grey floor.
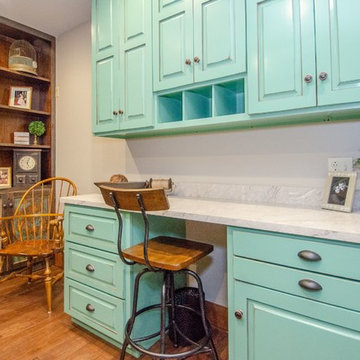
This room was designed by Patti Johnson and serves a dual function of a craft room and a guest room. The wall to the left has a murphy bed and the island is on casters which can be moved against a wall too allow for the murphy bed to open.
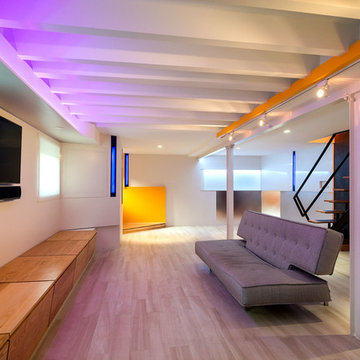
Paul Burk
Large contemporary look-out basement in DC Metro with light hardwood floors and beige floor.
Large contemporary look-out basement in DC Metro with light hardwood floors and beige floor.
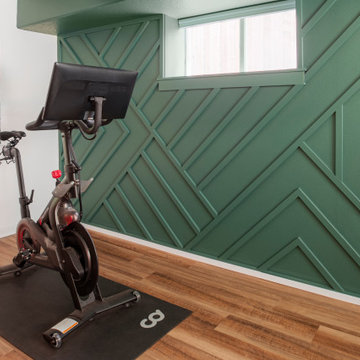
The only thing more depressing than a dark basement is a beige on beige basement in the Pacific Northwest. With the global pandemic raging on, my clients were looking to add extra livable space in their home with a home office and workout studio. Our goal was to make this space feel like you're connected to nature and fun social activities that were once a main part of our lives. We used color, naturescapes and soft textures to turn this basement from bland beige to fun, warm and inviting.
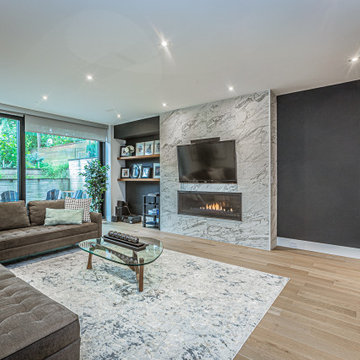
This basement was made to feel like a living room space with the high ceilings, feature wall with custom designed fireplace, large abstract artwork and shelving for display of our beautiful clients.
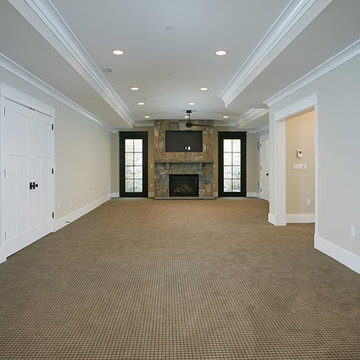
Peter Evans Photography
Photo of a large arts and crafts walk-out basement in DC Metro with beige walls, carpet, a standard fireplace and a stone fireplace surround.
Photo of a large arts and crafts walk-out basement in DC Metro with beige walls, carpet, a standard fireplace and a stone fireplace surround.

Inspiration for a large modern walk-out basement in Other with medium hardwood floors, a standard fireplace and brown floor.
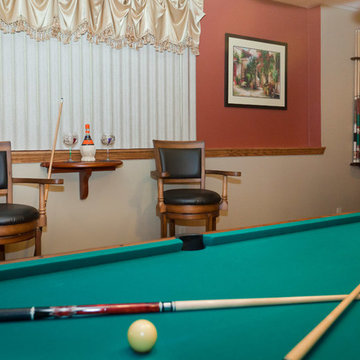
Lena Teveris
Inspiration for a large arts and crafts walk-out basement in New York with multi-coloured walls, vinyl floors, a standard fireplace and a stone fireplace surround.
Inspiration for a large arts and crafts walk-out basement in New York with multi-coloured walls, vinyl floors, a standard fireplace and a stone fireplace surround.
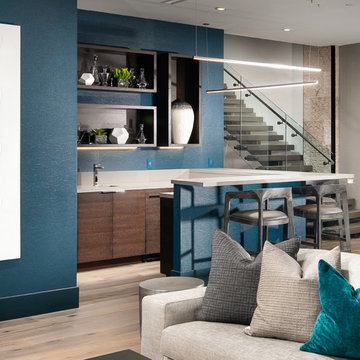
Photo of a large contemporary walk-out basement in Phoenix with grey walls, dark hardwood floors and brown floor.
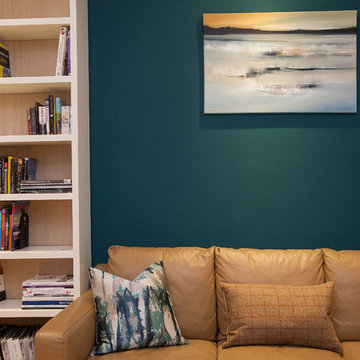
Jordi Barreras
Inspiration for a large modern fully buried basement in London with white walls, light hardwood floors and no fireplace.
Inspiration for a large modern fully buried basement in London with white walls, light hardwood floors and no fireplace.
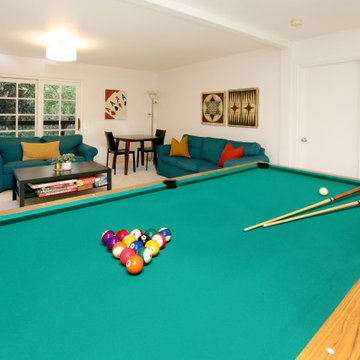
This unique, mountaintop home has an open floor plan with dramatic views and sculptural architectural features.
This is an example of a large eclectic basement in San Francisco with a game room, white walls, carpet and white floor.
This is an example of a large eclectic basement in San Francisco with a game room, white walls, carpet and white floor.
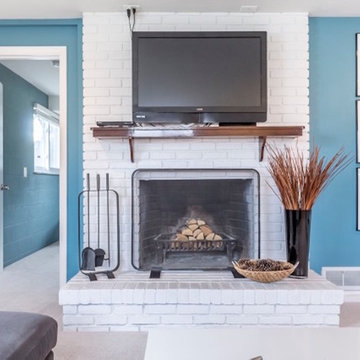
Large transitional look-out basement in Columbus with blue walls, carpet, a standard fireplace, a brick fireplace surround and white floor.
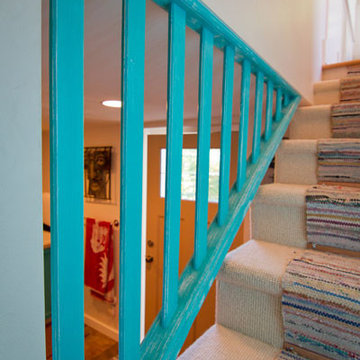
Greg Homolka
Inspiration for a large country walk-out basement in Portland with white walls, carpet and no fireplace.
Inspiration for a large country walk-out basement in Portland with white walls, carpet and no fireplace.
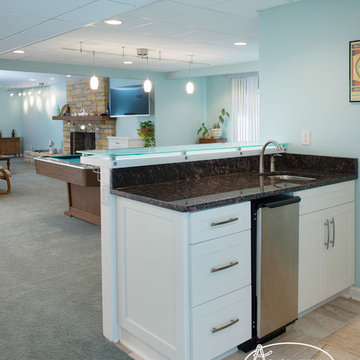
Matt Kocourek
Inspiration for a large contemporary walk-out basement in Kansas City with carpet, a standard fireplace, a stone fireplace surround and blue walls.
Inspiration for a large contemporary walk-out basement in Kansas City with carpet, a standard fireplace, a stone fireplace surround and blue walls.
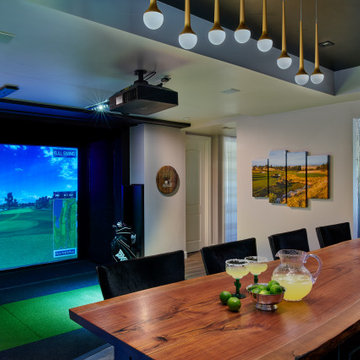
This was a 2200 sq foot open space that needed to have many purposes. First and foremost was a Golf Simulator, which has specific spacial requirements!
We were able to meet the client's extensive list of needs and wants and still kept it feeling spacious and low key.
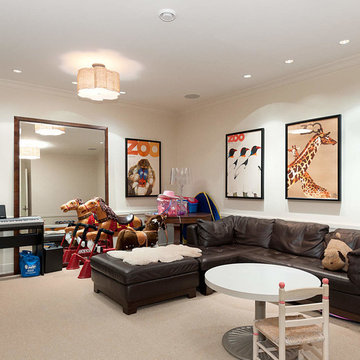
finished basement with dark brown stained oak floors and beige area rug. Dark brown leather sofa. White walls and ceilings with recessed lighting and built in shelves.
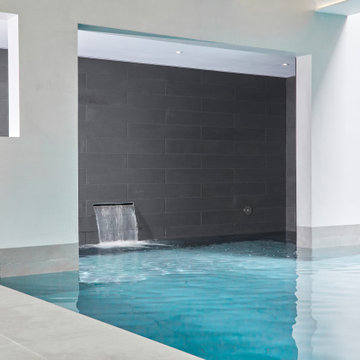
Our client bought a Hacienda styled house in Hove, Sussex, which was unloved, and had a dilapidated pool and garden, as well as a tired interior.
We provided a full architectural and interior design service through to completion of the project, developing the brief with the client, and managing a complex project and multiple team members including an M and E consultant, stuctural engineer, specialist pool and glazing suppliers and landscaping designers. We created a new basement under the house and garden, utilising the gradient of the site, to minimise excavation and impact on the house. It contains a new swimming pool, gym, living and entertainment areas, as well as storage and plant rooms. Accessed through a new helical staircase, the basement area draws light from 2 full height glazed walls opening onto a lower garden area. The glazing was a Skyframe system supplied by cantifix. We also inserted a long linear rooflight over the pool itself, which capture sunlight onto the water below.
The existing house itself has been extended in a fashion sympathetic to the original look of the house. We have built out over the existing garage to create new living and bedroom accommodation, as well as a new ensuite. We have also inserted a new glazed cupola over the hallway and stairs, and remodelled the kitchen, with a curved glazed wall and a modern family kitchen.
A striking new landscaping scheme by Alladio Sims has embeded the redeveloped house into its setting. It is themed around creating a journey around different zones of the upper and lower gardens, maximising opportunities of the site, views of the sea and using a mix of hard and soft landscaping. A new minimal car port and bike storage keep cars away from the front elevation of the house.
Having obtained planning permission for the works in 2019 via Brighton and Hove council, for a new basement and remodelling of the the house, the works were carrried out and completed in 2021 by Woodmans, a contractor we have partnered with on many occasions.
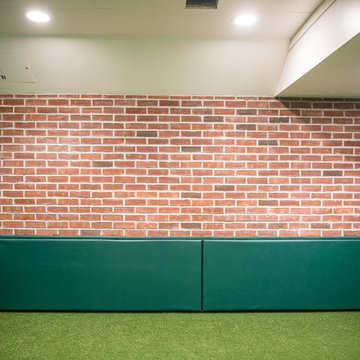
Inspiration for a large modern fully buried basement in Philadelphia with green walls, carpet, no fireplace and green floor.
Large Turquoise Basement Design Ideas
2