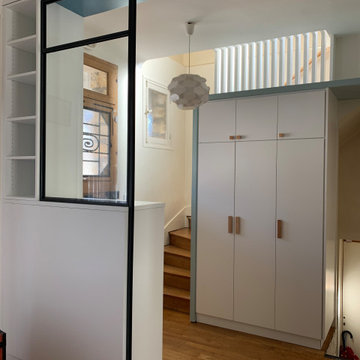Large Turquoise Entryway Design Ideas
Refine by:
Budget
Sort by:Popular Today
61 - 80 of 227 photos
Item 1 of 3
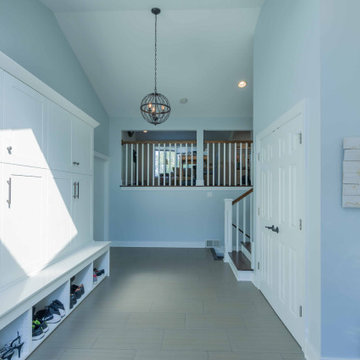
Large contemporary mudroom in Chicago with white walls, ceramic floors, a double front door, a white front door, grey floor, exposed beam and wallpaper.
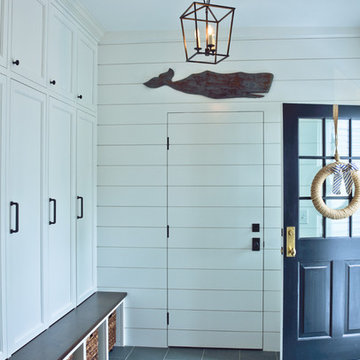
Interior of the new mudroom addition with wood bench seat and storage lockers.
This is an example of a large traditional mudroom in Boston with white walls, slate floors, a single front door, a black front door and black floor.
This is an example of a large traditional mudroom in Boston with white walls, slate floors, a single front door, a black front door and black floor.
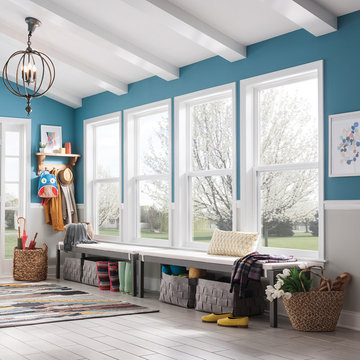
Design ideas for a large contemporary mudroom in Other with blue walls, light hardwood floors and beige floor.

Inspiration for a large modern front door in Charleston with white walls, a pivot front door, a medium wood front door and panelled walls.
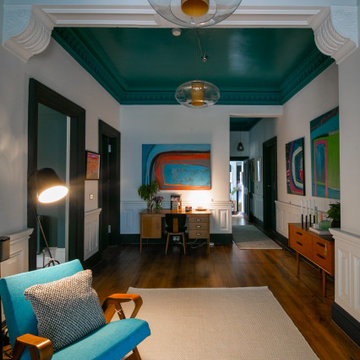
Wall Colour | Cabbage White, Farrow & Ball
Ceiling Colour | Vardo (gloss), Farrow & Ball
Woodwork Colour | Off Black, Farrow & Ball
Accessories | www.iamnomad.co.uk
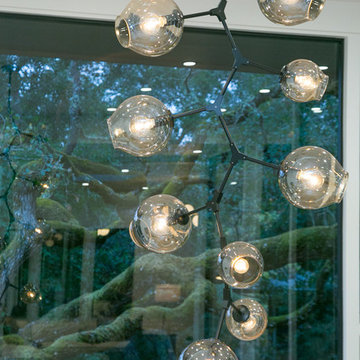
Photo of a large midcentury foyer in San Francisco with white walls, light hardwood floors, a single front door, a black front door and white floor.
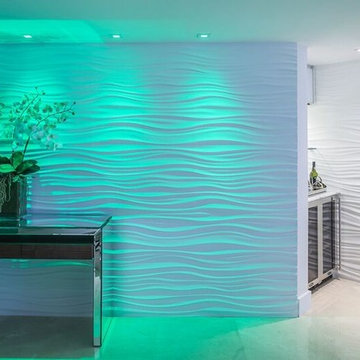
Modern Residential Interior Design Project / Miami Interior Designers
Designers: StyleHaus Design / www stylehausdesign.com
Photo: Emilio Collavino
Green Diamond – Miami Beach, FL
Entertaining spaces for a large family – Turn-key project
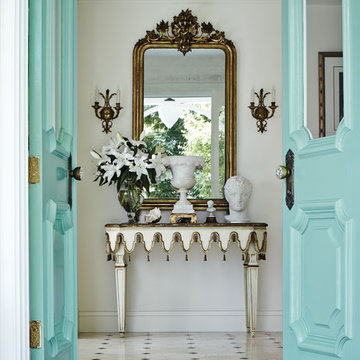
R. Brad Knipstein Photography
Photo of a large traditional foyer in San Francisco with white walls, porcelain floors, a double front door and a blue front door.
Photo of a large traditional foyer in San Francisco with white walls, porcelain floors, a double front door and a blue front door.
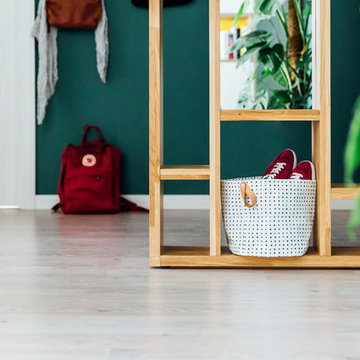
Design ideas for a large scandinavian foyer in Other with green walls, light hardwood floors, a single front door, a light wood front door and brown floor.
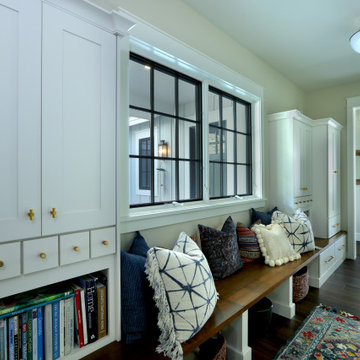
Design ideas for a large country mudroom in Grand Rapids with grey walls and dark hardwood floors.
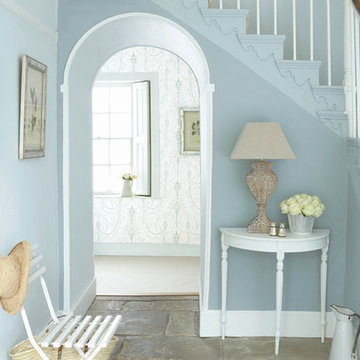
Entrée peinte en Bone China Blue de Little Greene
Photo of a large transitional foyer in Saint-Etienne with blue walls.
Photo of a large transitional foyer in Saint-Etienne with blue walls.

View of open air entry courtyard screened by vertical wood slat wall & gate.
Inspiration for a large modern vestibule in San Francisco with slate floors, a single front door, a medium wood front door, exposed beam and wood walls.
Inspiration for a large modern vestibule in San Francisco with slate floors, a single front door, a medium wood front door, exposed beam and wood walls.
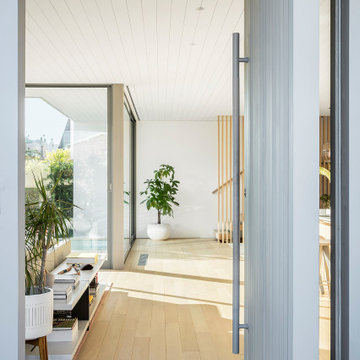
Inspiration for a large beach style front door in Los Angeles with a single front door.
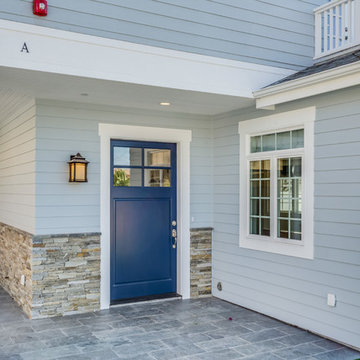
Photo of a large traditional front door in Los Angeles with blue walls, slate floors, a single front door and a blue front door.
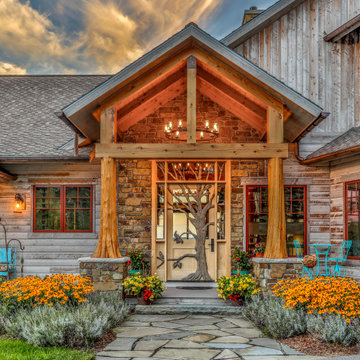
Photo of a large front door in Other with a single front door and a light wood front door.
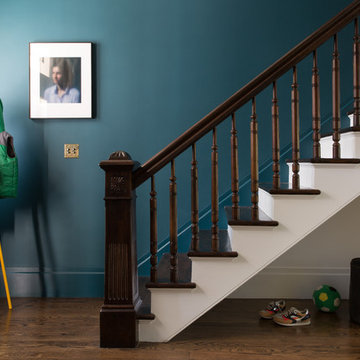
Inspiration for a large eclectic foyer in San Francisco with blue walls, medium hardwood floors, a single front door and brown floor.
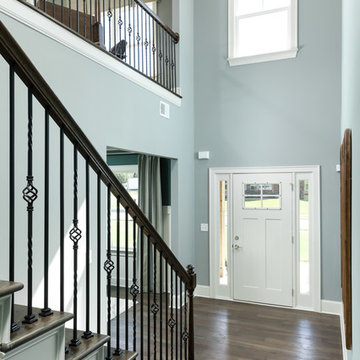
Photo of a large transitional foyer in Other with blue walls, dark hardwood floors, a single front door, a white front door and brown floor.
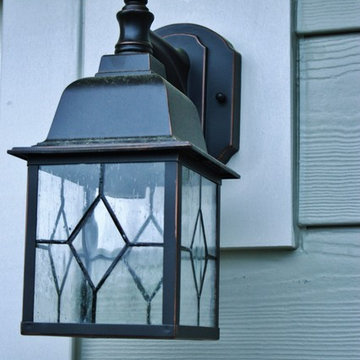
This is a basic English dark bronze with clear hammered water style fixture. Hardie recommended light block, used for dim lighting around the garage. James Hardie will match it's paint to any siding choice for a smooth finishing touch
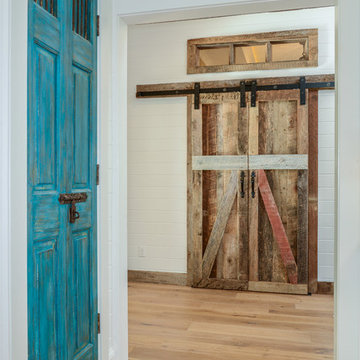
This is one of my favorite pictures it shows a great use of materials. This home original was built 100 years ago and it has a basement that is what the antiqued door leads to. The barn door was built by NWC Construction master carpenters. It is real recycled barn wood.
Large Turquoise Entryway Design Ideas
4
