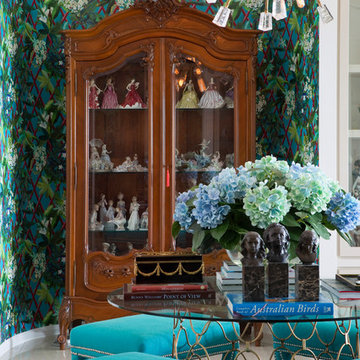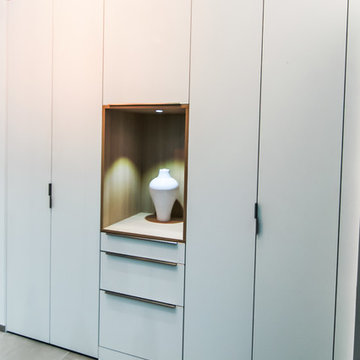Large Turquoise Entryway Design Ideas
Refine by:
Budget
Sort by:Popular Today
121 - 140 of 227 photos
Item 1 of 3
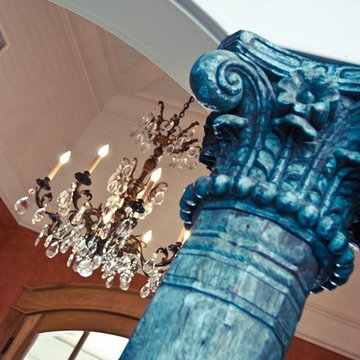
This blue column greets visitors as they enter the front door.
Photo of a large traditional front door in Miami with grey walls, a double front door, medium hardwood floors, a medium wood front door and brown floor.
Photo of a large traditional front door in Miami with grey walls, a double front door, medium hardwood floors, a medium wood front door and brown floor.
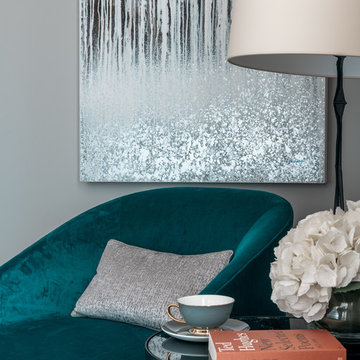
Photo of a large contemporary entry hall in London with grey walls, light hardwood floors, a single front door, a dark wood front door and beige floor.
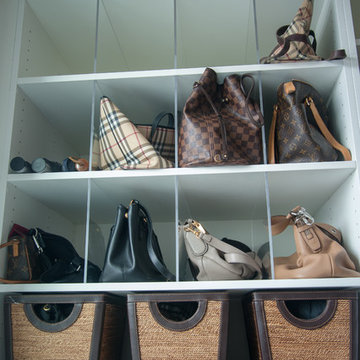
This is an example of a large contemporary mudroom in Edmonton with beige walls, porcelain floors, a single front door, a white front door and white floor.
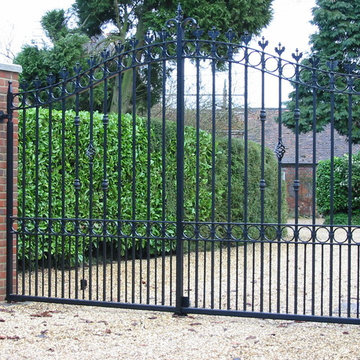
Portcullis Electric Gates
Design ideas for a large traditional entryway in Surrey.
Design ideas for a large traditional entryway in Surrey.
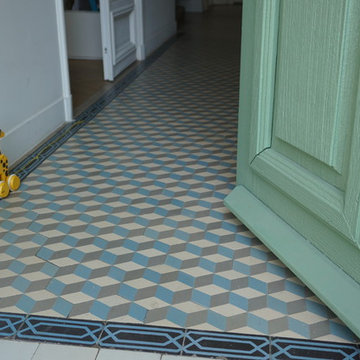
Chic et modernité des carreaux de ciment
Crédits : Sophie de Vismes
Escales Couleurs
Photo of a large transitional foyer in Montpellier with white walls, a single front door, a green front door and multi-coloured floor.
Photo of a large transitional foyer in Montpellier with white walls, a single front door, a green front door and multi-coloured floor.
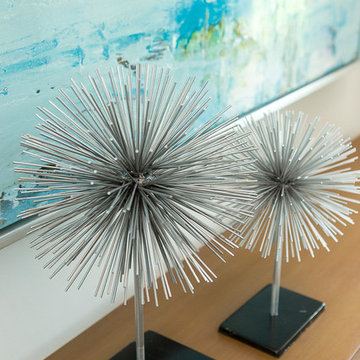
Inspiration for a large contemporary foyer in Miami with white walls, dark hardwood floors, a single front door, a glass front door and brown floor.
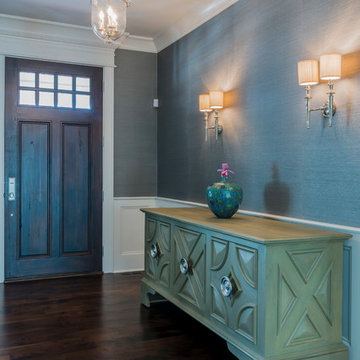
Beautiful foyer entry way with blue-gray wallpaper and wainscoting walls. Dark hardwood floors and chrome light fixtures.
Inspiration for a large transitional foyer in Chicago with blue walls, dark hardwood floors, a single front door, a dark wood front door and brown floor.
Inspiration for a large transitional foyer in Chicago with blue walls, dark hardwood floors, a single front door, a dark wood front door and brown floor.
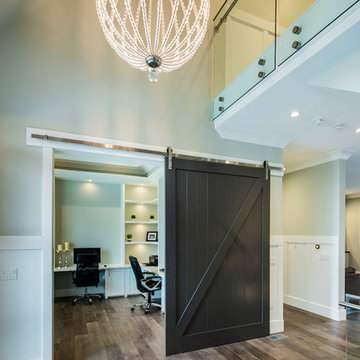
Inspiration for a large traditional front door in Vancouver with grey walls, medium hardwood floors, a single front door, a white front door and brown floor.
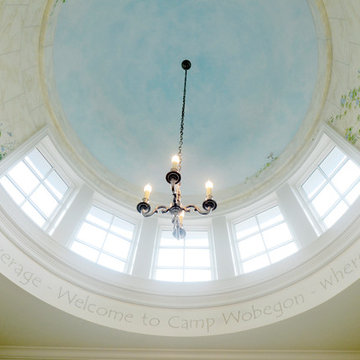
Camp Wobegon is a nostalgic waterfront retreat for a multi-generational family. The home's name pays homage to a radio show the homeowner listened to when he was a child in Minnesota. Throughout the home, there are nods to the sentimental past paired with modern features of today.
The five-story home sits on Round Lake in Charlevoix with a beautiful view of the yacht basin and historic downtown area. Each story of the home is devoted to a theme, such as family, grandkids, and wellness. The different stories boast standout features from an in-home fitness center complete with his and her locker rooms to a movie theater and a grandkids' getaway with murphy beds. The kids' library highlights an upper dome with a hand-painted welcome to the home's visitors.
Throughout Camp Wobegon, the custom finishes are apparent. The entire home features radius drywall, eliminating any harsh corners. Masons carefully crafted two fireplaces for an authentic touch. In the great room, there are hand constructed dark walnut beams that intrigue and awe anyone who enters the space. Birchwood artisans and select Allenboss carpenters built and assembled the grand beams in the home.
Perhaps the most unique room in the home is the exceptional dark walnut study. It exudes craftsmanship through the intricate woodwork. The floor, cabinetry, and ceiling were crafted with care by Birchwood carpenters. When you enter the study, you can smell the rich walnut. The room is a nod to the homeowner's father, who was a carpenter himself.
The custom details don't stop on the interior. As you walk through 26-foot NanoLock doors, you're greeted by an endless pool and a showstopping view of Round Lake. Moving to the front of the home, it's easy to admire the two copper domes that sit atop the roof. Yellow cedar siding and painted cedar railing complement the eye-catching domes.
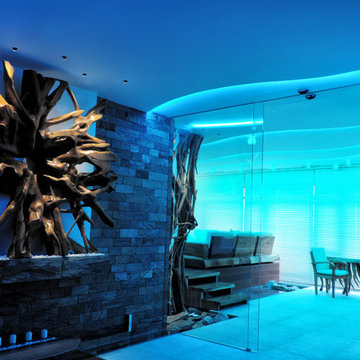
This is an example of a large contemporary entryway in Moscow with multi-coloured walls.
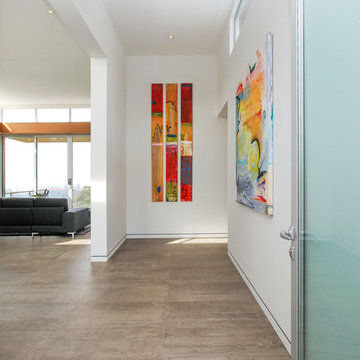
foyer
This is an example of a large contemporary foyer in San Francisco with white walls, porcelain floors, a single front door and a metal front door.
This is an example of a large contemporary foyer in San Francisco with white walls, porcelain floors, a single front door and a metal front door.
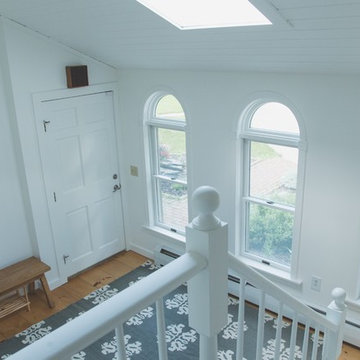
This is an example of a large country mudroom in Other with white walls, light hardwood floors, a single front door and a white front door.
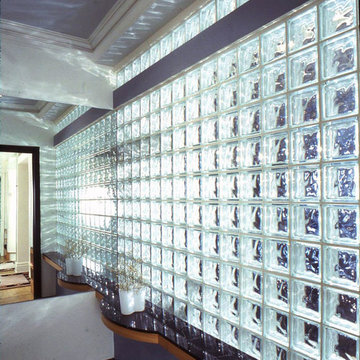
Entering the foyer directly from the elevator, one sees a glass block wall, bathing the space in pale green light. Bringing light in from the foyer, the living room is similarly enhanced by light from this area.
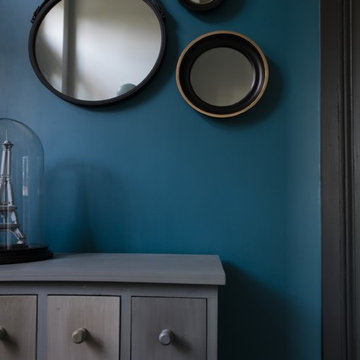
P.AMSELLEM/C. BAPT
This is an example of a large eclectic foyer in Paris with concrete floors, grey floor and grey walls.
This is an example of a large eclectic foyer in Paris with concrete floors, grey floor and grey walls.
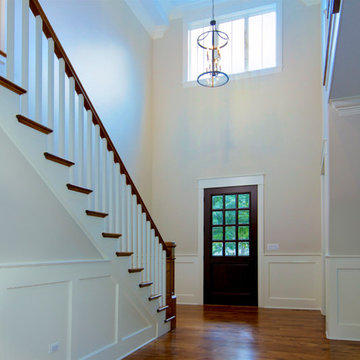
This is an example of a large traditional foyer in Chicago with grey walls, medium hardwood floors, a single front door, a dark wood front door and brown floor.
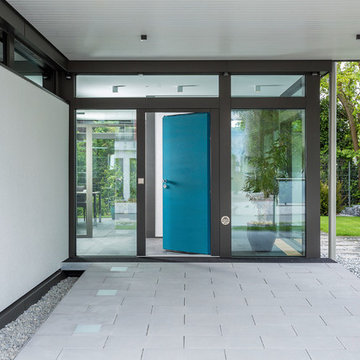
HUF HAUS GmbH u. Co.KG
Design ideas for a large contemporary entryway in Other with white walls, ceramic floors, a single front door, a blue front door and grey floor.
Design ideas for a large contemporary entryway in Other with white walls, ceramic floors, a single front door, a blue front door and grey floor.
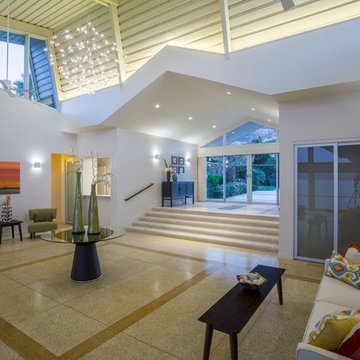
Photo of a large contemporary foyer in Hawaii with white walls, porcelain floors, a glass front door and beige floor.
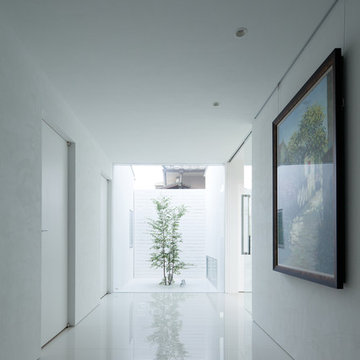
Photo by Takumi Ota
Large modern entry hall in Kobe with white walls, ceramic floors, a sliding front door, a white front door and white floor.
Large modern entry hall in Kobe with white walls, ceramic floors, a sliding front door, a white front door and white floor.
Large Turquoise Entryway Design Ideas
7
