Large U-shaped Home Bar Design Ideas
Refine by:
Budget
Sort by:Popular Today
61 - 80 of 1,789 photos
Item 1 of 3
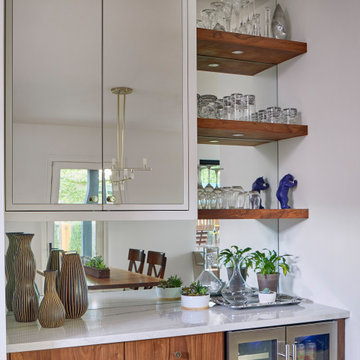
White oak flooring, walnut cabinetry, white quartzite countertops, stainless appliances, white inset wall cabinets
Photo of a large scandinavian u-shaped home bar in Denver with an undermount sink, flat-panel cabinets, medium wood cabinets, quartzite benchtops, white splashback, ceramic splashback, light hardwood floors and white benchtop.
Photo of a large scandinavian u-shaped home bar in Denver with an undermount sink, flat-panel cabinets, medium wood cabinets, quartzite benchtops, white splashback, ceramic splashback, light hardwood floors and white benchtop.
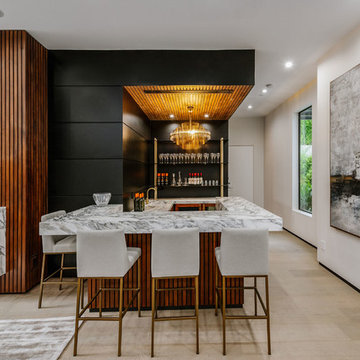
Photo of a large contemporary u-shaped seated home bar in Los Angeles with open cabinets, black cabinets, marble benchtops, light hardwood floors and an integrated sink.
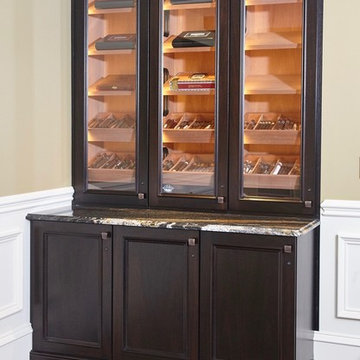
This customized humidor sits in the corner of the "Man Cave" and features the same "Trevi" hardware and "Magma Gold" granite that were used in the bar area. This "Man Cave" utilizes two commercial "smoke eater" units to keep the air circulating and prevents the space from smelling like cigars! These units are miracle workers as you could not detect the slightest trace of cigar odor!
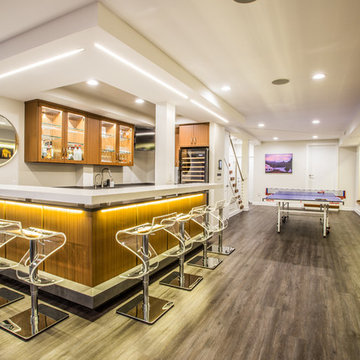
Inspiration for a large modern u-shaped seated home bar in New York with an undermount sink, glass-front cabinets, medium wood cabinets, solid surface benchtops, white splashback, painted wood floors and brown floor.
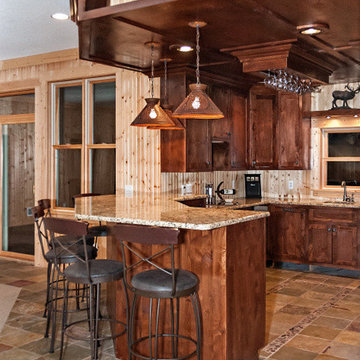
Design ideas for a large transitional u-shaped seated home bar in Minneapolis with an undermount sink, shaker cabinets, dark wood cabinets, granite benchtops, beige splashback, timber splashback, slate floors, multi-coloured floor and multi-coloured benchtop.

Darby Ask
Large country u-shaped seated home bar in Other with distressed cabinets, wood benchtops, concrete floors, brown floor and brown benchtop.
Large country u-shaped seated home bar in Other with distressed cabinets, wood benchtops, concrete floors, brown floor and brown benchtop.
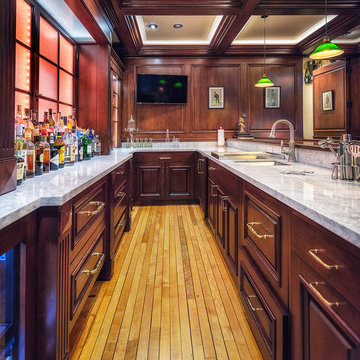
This is an example of a large traditional u-shaped seated home bar in Denver with a drop-in sink, raised-panel cabinets, medium wood cabinets, granite benchtops, brown splashback, timber splashback and medium hardwood floors.

This elegant butler’s pantry links the new formal dining room and kitchen, providing space for serving food and drinks. Unique materials like mirror tile and leather wallpaper were used to add interest. LED lights are mounted behind the wine wall to give it a subtle glow.
Contractor: Momentum Construction LLC
Photographer: Laura McCaffery Photography
Interior Design: Studio Z Architecture
Interior Decorating: Sarah Finnane Design
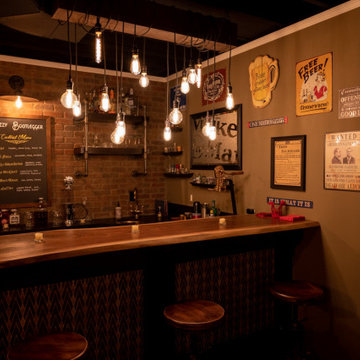
Inspiration for a large traditional u-shaped home bar in Detroit with wood benchtops.
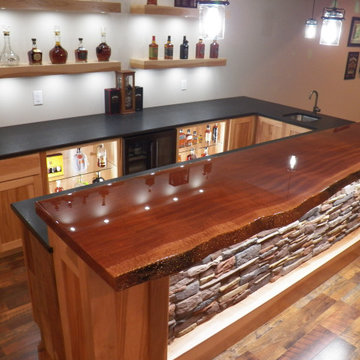
Custom bar with Live edge mahogany top. Hickory cabinets and floating shelves with LED lighting and a locked cabinet. Granite countertop. Feature ceiling with Maple beams and light reclaimed barn wood in the center.
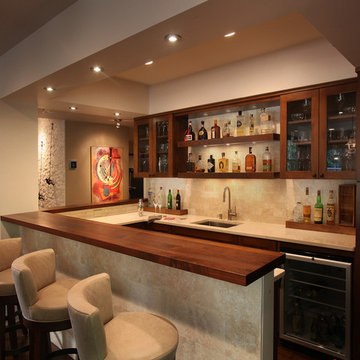
This is an example of a large transitional u-shaped seated home bar in Atlanta with an undermount sink, open cabinets, dark wood cabinets, beige splashback, quartz benchtops, medium hardwood floors and brown floor.
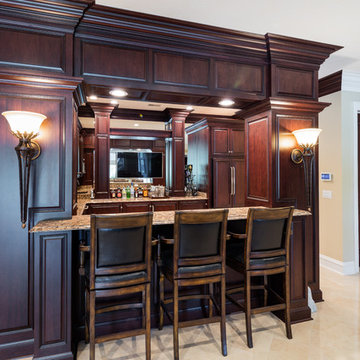
Lower level Cherry bar cabinets and quartz counter top
Inspiration for a large traditional u-shaped wet bar in Other with an undermount sink, raised-panel cabinets, dark wood cabinets and quartz benchtops.
Inspiration for a large traditional u-shaped wet bar in Other with an undermount sink, raised-panel cabinets, dark wood cabinets and quartz benchtops.
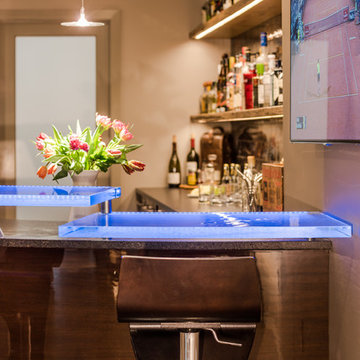
Angle Eye Photography
Photo of a large contemporary u-shaped seated home bar in Philadelphia with an undermount sink, flat-panel cabinets, dark wood cabinets, granite benchtops, medium hardwood floors and multi-coloured splashback.
Photo of a large contemporary u-shaped seated home bar in Philadelphia with an undermount sink, flat-panel cabinets, dark wood cabinets, granite benchtops, medium hardwood floors and multi-coloured splashback.
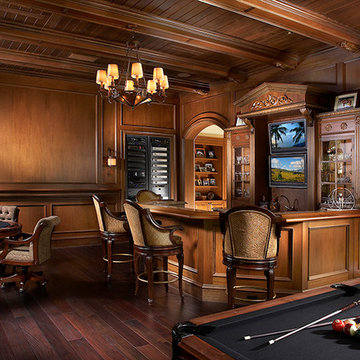
Man Cave
Inspiration for a large traditional u-shaped wet bar in Miami with dark wood cabinets, granite benchtops and dark hardwood floors.
Inspiration for a large traditional u-shaped wet bar in Miami with dark wood cabinets, granite benchtops and dark hardwood floors.
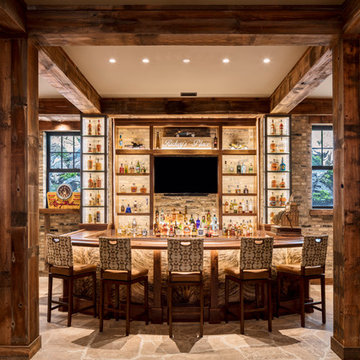
An expansive bar allows for gracious entertaining of large groups.
Photo of a large country u-shaped seated home bar in Milwaukee with wood benchtops, stone tile splashback, grey splashback and grey floor.
Photo of a large country u-shaped seated home bar in Milwaukee with wood benchtops, stone tile splashback, grey splashback and grey floor.
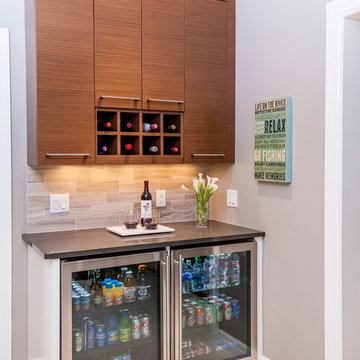
A newly retired couple had purchased their 1989 home because it offered everything they needed on one level. He loved that the house was right on the Mississippi River with access for docking a boat. She loved that there was two bedrooms on the Main Level, so when the grandkids came to stay, they had their own room.
The dark, traditional style kitchen with wallpaper and coffered ceiling felt closed off from the adjacent Dining Room and Family Room. Although the island was large, there was no place for seating. We removed the peninsula and reconfigured the kitchen to create a more functional layout that includes 9-feet of 18-inch deep pantry cabinets The new island has seating for four and is orientated to the window that overlooks the back yard and river. Flat-paneled cabinets in a combination of horizontal wood and semi-gloss white paint add to the modern, updated look. A large format tile (24” x 24”) runs throughout the kitchen and into the adjacent rooms for a continuous, monolithic look.
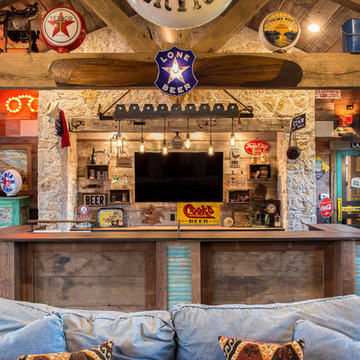
The 3,400 SF, 3 – bedroom, 3 ½ bath main house feels larger than it is because we pulled the kids’ bedroom wing and master suite wing out from the public spaces and connected all three with a TV Den.
Convenient ranch house features include a porte cochere at the side entrance to the mud room, a utility/sewing room near the kitchen, and covered porches that wrap two sides of the pool terrace.
We designed a separate icehouse to showcase the owner’s unique collection of Texas memorabilia. The building includes a guest suite and a comfortable porch overlooking the pool.
The main house and icehouse utilize reclaimed wood siding, brick, stone, tie, tin, and timbers alongside appropriate new materials to add a feeling of age.
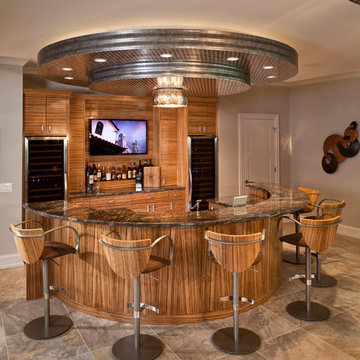
Contemporary curved bar in Zebrawood, with unique metal ceiling detail and dual wine coolers.
Photos by Josh Beeman.
Photo of a large contemporary u-shaped seated home bar in Cincinnati with flat-panel cabinets and medium wood cabinets.
Photo of a large contemporary u-shaped seated home bar in Cincinnati with flat-panel cabinets and medium wood cabinets.
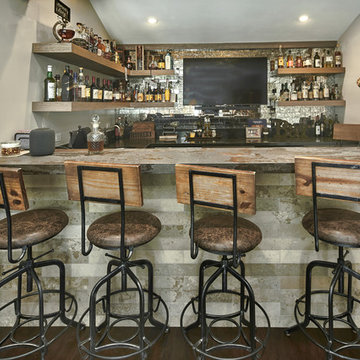
Mark Pinkerton, vi360 Photography
This is an example of a large country u-shaped seated home bar in San Francisco with an undermount sink, shaker cabinets, distressed cabinets, quartz benchtops, multi-coloured splashback, glass tile splashback, dark hardwood floors, brown floor and brown benchtop.
This is an example of a large country u-shaped seated home bar in San Francisco with an undermount sink, shaker cabinets, distressed cabinets, quartz benchtops, multi-coloured splashback, glass tile splashback, dark hardwood floors, brown floor and brown benchtop.
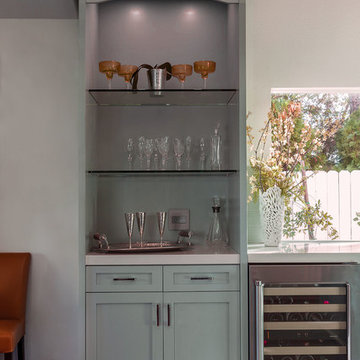
expanded updated kitchen with custom shaker two-tone cabinets, light & bright, Mix of stainless steel & ORB finishes. Eat in island & entertainment bar adjacent to wine refrigerator.
Photography ~ VT Fine Art Photography
Large U-shaped Home Bar Design Ideas
4