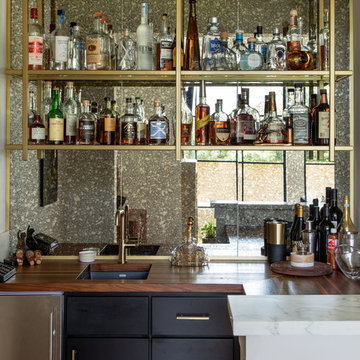Large U-shaped Home Bar Design Ideas
Refine by:
Budget
Sort by:Popular Today
81 - 100 of 1,789 photos
Item 1 of 3
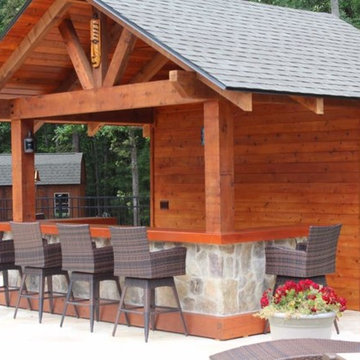
Design ideas for a large traditional u-shaped seated home bar in Other with wood benchtops, concrete floors and beige floor.
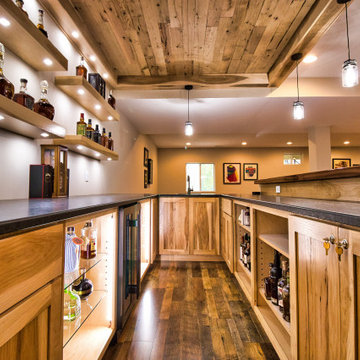
Custom bar with Live edge mahogany top. Hickory cabinets and floating shelves with LED lighting and a locked cabinet. Granite countertop. Feature ceiling with Maple beams and light reclaimed barn wood in the center.
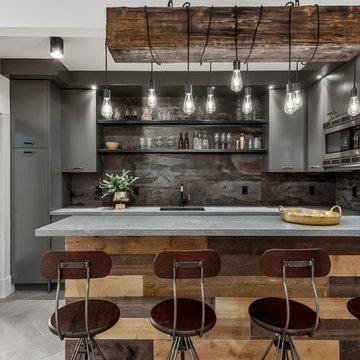
Inspiration for a large contemporary u-shaped wet bar in Salt Lake City with an undermount sink, flat-panel cabinets, grey cabinets, quartzite benchtops, grey splashback, porcelain floors, grey floor and grey benchtop.
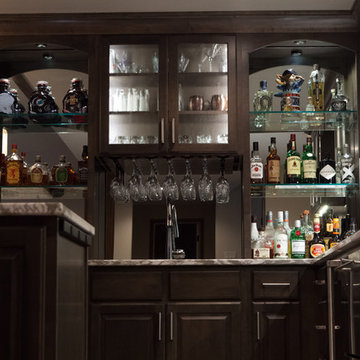
K&E Productions
Design ideas for a large transitional u-shaped wet bar in Other with an undermount sink, raised-panel cabinets, dark wood cabinets, quartz benchtops, multi-coloured splashback, mirror splashback, vinyl floors and grey floor.
Design ideas for a large transitional u-shaped wet bar in Other with an undermount sink, raised-panel cabinets, dark wood cabinets, quartz benchtops, multi-coloured splashback, mirror splashback, vinyl floors and grey floor.
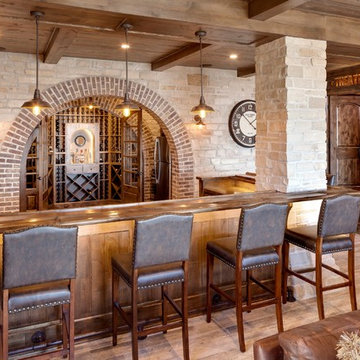
Jon Huelskamp Landmark Photography
Design ideas for a large country u-shaped seated home bar in Chicago with a drop-in sink, wood benchtops, stone tile splashback, porcelain floors, dark wood cabinets, grey splashback, beige floor and brown benchtop.
Design ideas for a large country u-shaped seated home bar in Chicago with a drop-in sink, wood benchtops, stone tile splashback, porcelain floors, dark wood cabinets, grey splashback, beige floor and brown benchtop.
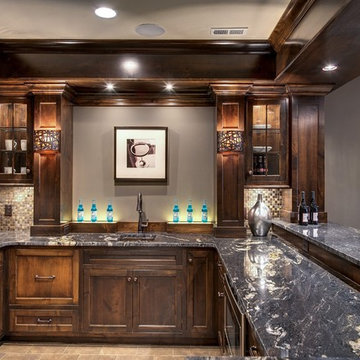
Spacecrafting.com
This is an example of a large traditional u-shaped seated home bar in Minneapolis with an undermount sink, shaker cabinets, dark wood cabinets, multi-coloured splashback and mosaic tile splashback.
This is an example of a large traditional u-shaped seated home bar in Minneapolis with an undermount sink, shaker cabinets, dark wood cabinets, multi-coloured splashback and mosaic tile splashback.
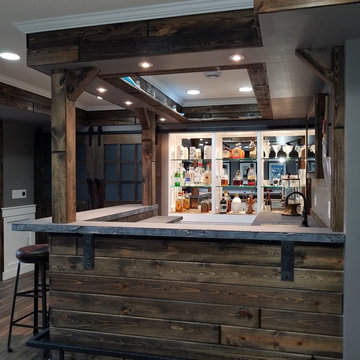
Concrete Bar- Rock Edge- Split Level- Custom Bar Project.
Large contemporary u-shaped seated home bar in Minneapolis with glass-front cabinets, concrete benchtops and dark hardwood floors.
Large contemporary u-shaped seated home bar in Minneapolis with glass-front cabinets, concrete benchtops and dark hardwood floors.
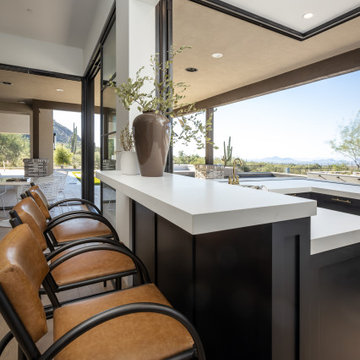
Design ideas for a large transitional u-shaped wet bar in Phoenix with an integrated sink, raised-panel cabinets, black cabinets, quartz benchtops, white splashback, brick splashback, light hardwood floors, beige floor and white benchtop.
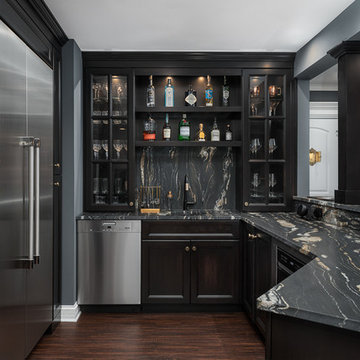
Design ideas for a large traditional u-shaped seated home bar in Chicago with dark hardwood floors, brown floor, an undermount sink, glass-front cabinets, black cabinets, marble benchtops, black splashback, stone slab splashback and black benchtop.
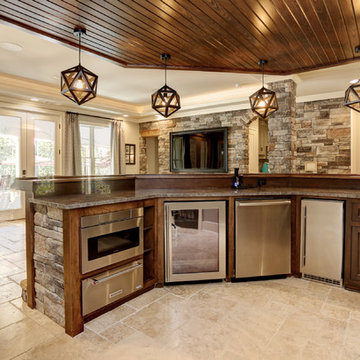
2-level Open Bar
This is an example of a large traditional u-shaped home bar in Atlanta with an undermount sink, raised-panel cabinets, brown cabinets, granite benchtops, grey splashback, travertine floors and brown floor.
This is an example of a large traditional u-shaped home bar in Atlanta with an undermount sink, raised-panel cabinets, brown cabinets, granite benchtops, grey splashback, travertine floors and brown floor.
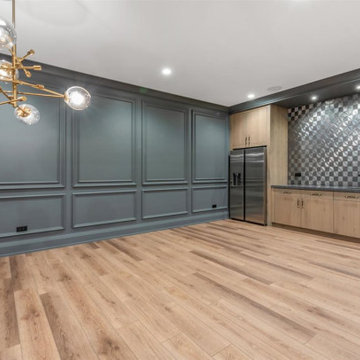
Bar
Design ideas for a large transitional u-shaped wet bar in Chicago with an undermount sink, flat-panel cabinets, light wood cabinets, quartz benchtops, grey splashback, metal splashback, vinyl floors, brown floor and grey benchtop.
Design ideas for a large transitional u-shaped wet bar in Chicago with an undermount sink, flat-panel cabinets, light wood cabinets, quartz benchtops, grey splashback, metal splashback, vinyl floors, brown floor and grey benchtop.
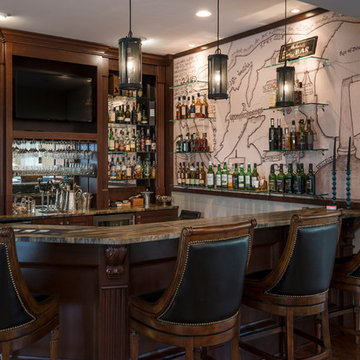
First floor scotch bar.
Large contemporary u-shaped seated home bar in Cincinnati with an undermount sink, raised-panel cabinets, dark wood cabinets, mirror splashback, dark hardwood floors and brown floor.
Large contemporary u-shaped seated home bar in Cincinnati with an undermount sink, raised-panel cabinets, dark wood cabinets, mirror splashback, dark hardwood floors and brown floor.
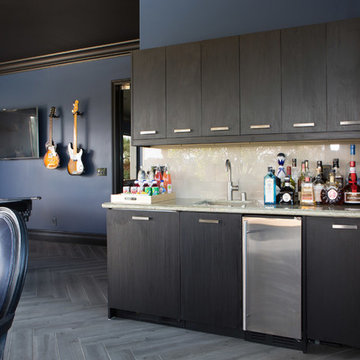
Lori Dennis Interior Design
SoCal Contractor Construction
Erika Bierman Photography
Large mediterranean u-shaped wet bar in San Diego with an undermount sink, shaker cabinets, black cabinets, solid surface benchtops, black splashback, glass tile splashback, dark hardwood floors and grey floor.
Large mediterranean u-shaped wet bar in San Diego with an undermount sink, shaker cabinets, black cabinets, solid surface benchtops, black splashback, glass tile splashback, dark hardwood floors and grey floor.
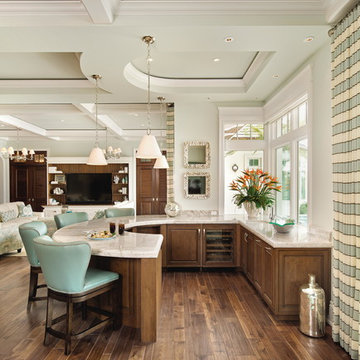
Lori Hamilton
This is an example of a large transitional u-shaped seated home bar in Tampa with an undermount sink, raised-panel cabinets, dark wood cabinets, marble benchtops, dark hardwood floors, brown floor and white benchtop.
This is an example of a large transitional u-shaped seated home bar in Tampa with an undermount sink, raised-panel cabinets, dark wood cabinets, marble benchtops, dark hardwood floors, brown floor and white benchtop.
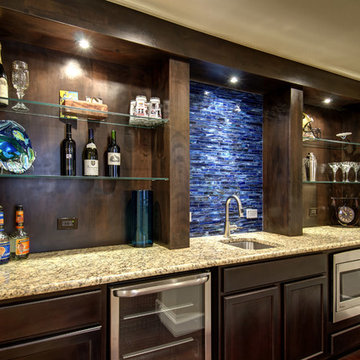
Back bar with built in microwave cabinet, wine cooler, granite countertops, glass shelves and blue accent tile. ©Finished Basement Company
This is an example of a large transitional u-shaped seated home bar in Denver with an undermount sink, raised-panel cabinets, dark wood cabinets, granite benchtops, blue splashback, glass tile splashback, dark hardwood floors, brown floor and beige benchtop.
This is an example of a large transitional u-shaped seated home bar in Denver with an undermount sink, raised-panel cabinets, dark wood cabinets, granite benchtops, blue splashback, glass tile splashback, dark hardwood floors, brown floor and beige benchtop.
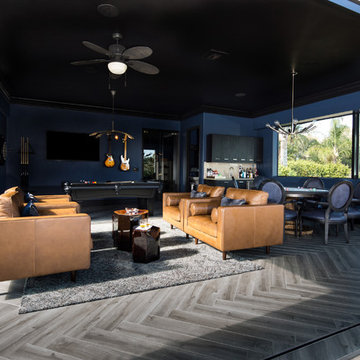
Lori Dennis Interior Design
SoCal Contractor Construction
Erika Bierman Photography
This is an example of a large traditional u-shaped wet bar in San Diego with an undermount sink, shaker cabinets, black cabinets, solid surface benchtops, black splashback, glass tile splashback and dark hardwood floors.
This is an example of a large traditional u-shaped wet bar in San Diego with an undermount sink, shaker cabinets, black cabinets, solid surface benchtops, black splashback, glass tile splashback and dark hardwood floors.
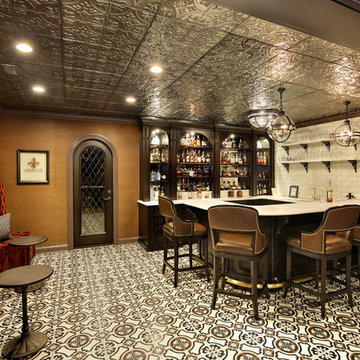
New Orleans style bistro bar perfect for entertaining
Photo of a large traditional u-shaped seated home bar in Chicago with a drop-in sink, recessed-panel cabinets, dark wood cabinets, granite benchtops, white splashback, mirror splashback, ceramic floors, multi-coloured floor and white benchtop.
Photo of a large traditional u-shaped seated home bar in Chicago with a drop-in sink, recessed-panel cabinets, dark wood cabinets, granite benchtops, white splashback, mirror splashback, ceramic floors, multi-coloured floor and white benchtop.
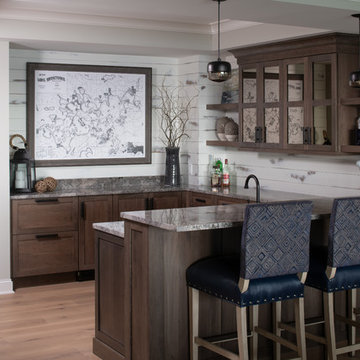
Scott Amundson Photography
This is an example of a large arts and crafts u-shaped seated home bar in Minneapolis with no sink, shaker cabinets, dark wood cabinets, granite benchtops, white splashback, timber splashback, medium hardwood floors, brown floor and grey benchtop.
This is an example of a large arts and crafts u-shaped seated home bar in Minneapolis with no sink, shaker cabinets, dark wood cabinets, granite benchtops, white splashback, timber splashback, medium hardwood floors, brown floor and grey benchtop.
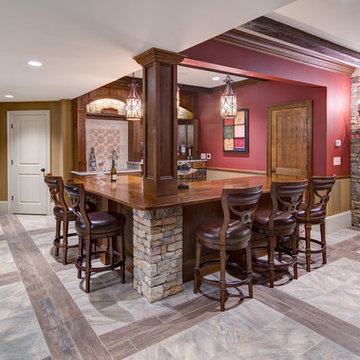
This client wanted their Terrace Level to be comprised of the warm finishes and colors found in a true Tuscan home. Basement was completely unfinished so once we space planned for all necessary areas including pre-teen media area and game room, adult media area, home bar and wine cellar guest suite and bathroom; we started selecting materials that were authentic and yet low maintenance since the entire space opens to an outdoor living area with pool. The wood like porcelain tile used to create interest on floors was complimented by custom distressed beams on the ceilings. Real stucco walls and brick floors lit by a wrought iron lantern create a true wine cellar mood. A sloped fireplace designed with brick, stone and stucco was enhanced with the rustic wood beam mantle to resemble a fireplace seen in Italy while adding a perfect and unexpected rustic charm and coziness to the bar area. Finally decorative finishes were applied to columns for a layered and worn appearance. Tumbled stone backsplash behind the bar was hand painted for another one of a kind focal point. Some other important features are the double sided iron railed staircase designed to make the space feel more unified and open and the barrel ceiling in the wine cellar. Carefully selected furniture and accessories complete the look.
Large U-shaped Home Bar Design Ideas
5
