Large White Powder Room Design Ideas
Refine by:
Budget
Sort by:Popular Today
1 - 20 of 599 photos
Item 1 of 3
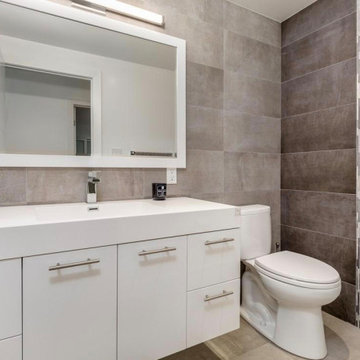
A small closet space was adjoined to the original powder room to create one large space with plenty of cabinet space. The basin is integrated into the countertop.
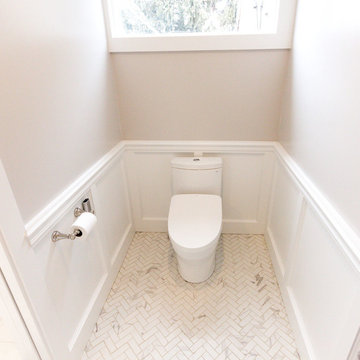
Design ideas for a large contemporary powder room in Omaha with recessed-panel cabinets, white cabinets, a two-piece toilet, white tile, marble, beige walls, marble floors, an undermount sink, quartzite benchtops, white floor and beige benchtops.

Inspiration for a large contemporary powder room in Boston with open cabinets, light wood cabinets, porcelain floors, an undermount sink, marble benchtops, beige floor, white benchtops, a freestanding vanity and wallpaper.

Design ideas for a large modern powder room in Los Angeles with open cabinets, light wood cabinets, a one-piece toilet, black tile, gray tile, porcelain tile, white walls, porcelain floors, an integrated sink, marble benchtops, grey floor, white benchtops and a built-in vanity.

Photo of a large transitional powder room in Houston with light wood cabinets, gray tile, light hardwood floors, a drop-in sink, brown floor, a built-in vanity, ceramic tile and grey walls.
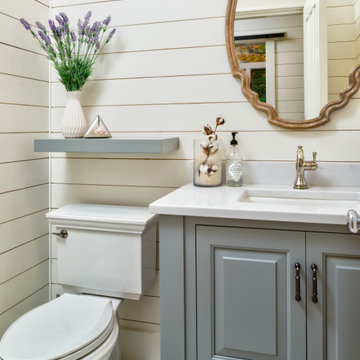
This cottage remodel on Lake Charlevoix was such a fun project to work on. We really strived to bring in the coastal elements around the home to give this cottage it's asthetics. You will see a lot of whites, light blues, and some grey/greige accents as well.
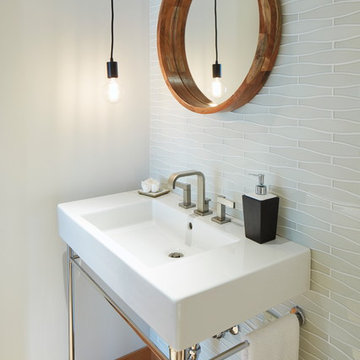
Sally Painter Photography
Large contemporary powder room in Portland with white tile, glass tile, white walls, light hardwood floors, a console sink and beige floor.
Large contemporary powder room in Portland with white tile, glass tile, white walls, light hardwood floors, a console sink and beige floor.

Design ideas for a large contemporary powder room in Miami with flat-panel cabinets, grey cabinets, a one-piece toilet, multi-coloured walls, marble floors, an undermount sink, marble benchtops, white floor, white benchtops and a floating vanity.
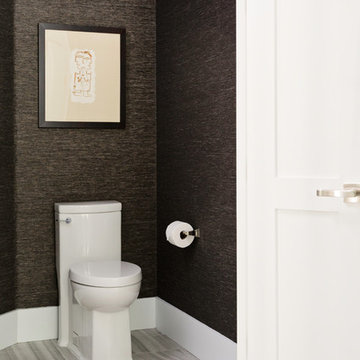
This is an example of a large transitional powder room in Orlando with shaker cabinets, white cabinets, gray tile, multi-coloured tile, white tile, porcelain tile, multi-coloured walls, porcelain floors, an undermount sink, solid surface benchtops, grey floor and white benchtops.
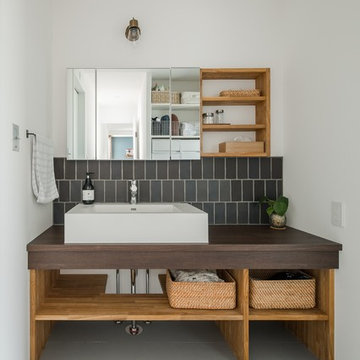
Design ideas for a large asian powder room in Other with open cabinets, beige cabinets, a two-piece toilet, black tile, porcelain tile, white walls, vinyl floors, a drop-in sink, wood benchtops, grey floor and brown benchtops.
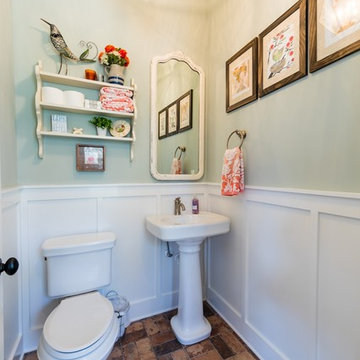
This river front farmhouse is located south on the St. Johns river in St. Augustine Florida. The two toned exterior color palette invites you inside to see the warm, vibrant colors that compliment the rustic farmhouse design. This 4 bedroom, 3 and 1/2 bath home features a two story plan with a downstairs master suite. Rustic wood floors, porcelain brick tiles and board & batten trim work are just a few the details that are featured in this home. The kitchen is complimented with Thermador appliances, two cabinet finishes and zodiac countertops. A true "farmhouse" lovers delight!
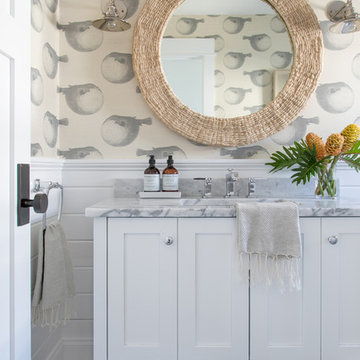
Interior Design, Custom Furniture Design, & Art Curation by Chango & Co.
Photography by Raquel Langworthy
Shop the Beach Haven Waterfront accessories at the Chango Shop!
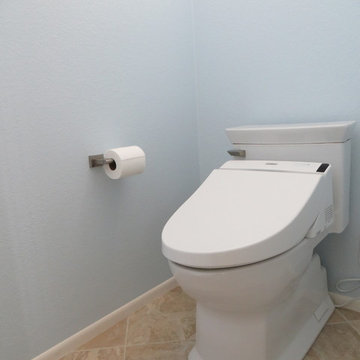
Streamline Interiors, LLC - The room is fitted with a Toto bidet/toilet.
Large contemporary powder room in Phoenix with shaker cabinets, medium wood cabinets, a bidet, beige tile, porcelain tile, porcelain floors, a vessel sink, engineered quartz benchtops and blue walls.
Large contemporary powder room in Phoenix with shaker cabinets, medium wood cabinets, a bidet, beige tile, porcelain tile, porcelain floors, a vessel sink, engineered quartz benchtops and blue walls.

A large powder room is located off the home's garage.
Large contemporary powder room in Indianapolis with flat-panel cabinets, brown cabinets, a two-piece toilet, white walls, porcelain floors, an undermount sink, granite benchtops, black floor, white benchtops and a freestanding vanity.
Large contemporary powder room in Indianapolis with flat-panel cabinets, brown cabinets, a two-piece toilet, white walls, porcelain floors, an undermount sink, granite benchtops, black floor, white benchtops and a freestanding vanity.
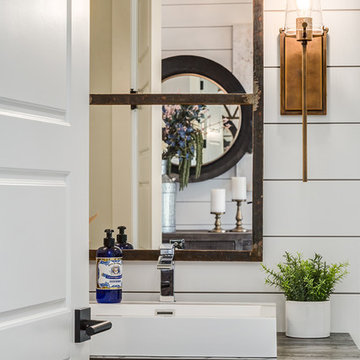
The reclaimed mirror, wood furniture vanity and shiplap really give that farmhouse feel!
This is an example of a large country powder room in Calgary with furniture-like cabinets, dark wood cabinets, a one-piece toilet, white walls, light hardwood floors, a vessel sink, wood benchtops, beige floor and brown benchtops.
This is an example of a large country powder room in Calgary with furniture-like cabinets, dark wood cabinets, a one-piece toilet, white walls, light hardwood floors, a vessel sink, wood benchtops, beige floor and brown benchtops.
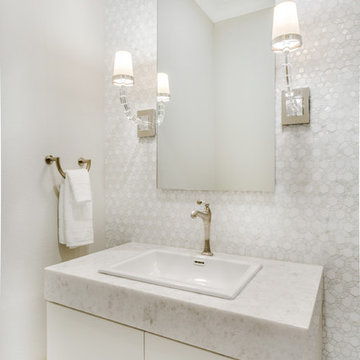
The Hanoi Pure White marble was used in this magnificent all white powder bath, this time featuring a drop in sink and a waterfall edge. The combination of the white marble, mosaic tiles, and ample lighting creates space and texture in this small powder bath.
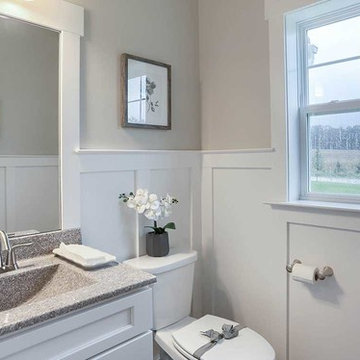
This 2-story home with inviting front porch includes a 3-car garage and mudroom entry complete with convenient built-in lockers. Stylish hardwood flooring in the foyer extends to the dining room, kitchen, and breakfast area. To the front of the home a formal living room is adjacent to the dining room with elegant tray ceiling and craftsman style wainscoting and chair rail. A butler’s pantry off of the dining area leads to the kitchen and breakfast area. The well-appointed kitchen features quartz countertops with tile backsplash, stainless steel appliances, attractive cabinetry and a spacious pantry. The sunny breakfast area provides access to the deck and back yard via sliding glass doors. The great room is open to the breakfast area and kitchen and includes a gas fireplace featuring stone surround and shiplap detail. Also on the 1st floor is a study with coffered ceiling. The 2nd floor boasts a spacious raised rec room and a convenient laundry room in addition to 4 bedrooms and 3 full baths. The owner’s suite with tray ceiling in the bedroom, includes a private bathroom with tray ceiling, quartz vanity tops, a freestanding tub, and a 5’ tile shower.
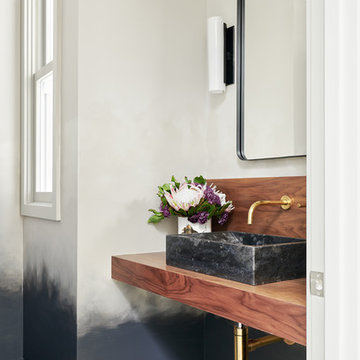
Design ideas for a large transitional powder room in San Francisco with medium wood cabinets, a wall-mount toilet, black tile, black walls, light hardwood floors, a vessel sink and wood benchtops.
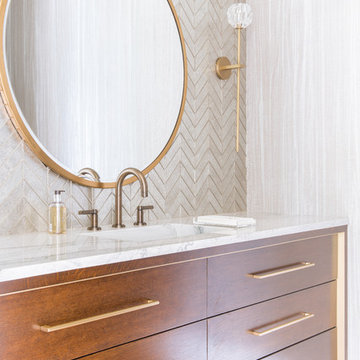
Design ideas for a large mediterranean powder room in Dallas with furniture-like cabinets, brown cabinets, white tile, beige walls, light hardwood floors, an integrated sink, marble benchtops and white benchtops.
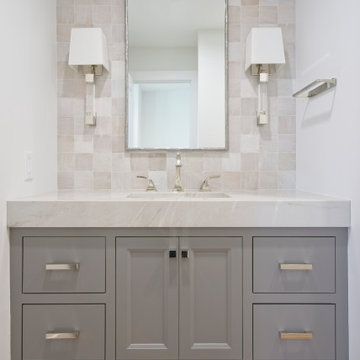
Design ideas for a large beach style powder room in Orange County with shaker cabinets, grey cabinets, beige tile, stone tile, white walls, light hardwood floors, an undermount sink, engineered quartz benchtops, brown floor and a freestanding vanity.
Large White Powder Room Design Ideas
1