Large White Powder Room Design Ideas
Refine by:
Budget
Sort by:Popular Today
101 - 120 of 599 photos
Item 1 of 3
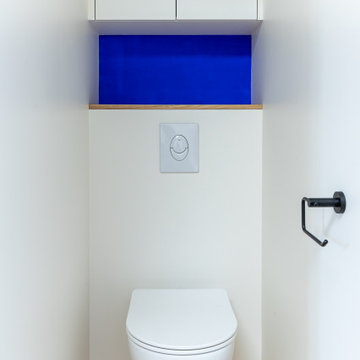
Cet appartement se situe sur les deux derniers étages d’un ancien hôtel particulier avec des vues incroyables sur les toits et les monuments de Paris. C’est donc un duplex de 220 m2 avec un grand espace de réception décloisonné et plusieurs chambres et salles de bain. Les clients ayant beaucoup résidé à l’étranger souhaitaient s’installer définitivement dans ce bel appartement. Pour cela il fallait le refaire à leur goût en collant à leur style de vie. Les enfants de ce couple sont grands, ils commencent eux-même à avoir des enfants. Certains habitent à l’étranger et il était important qu’il y ait un espace pour recevoir enfants et petits enfants confortablement.
Nous avons respecté le style et les contraintes du bâtiment. Les anciens propriétaires avaient créé des pièces consécutives dans l’espace vie/convivialité et les clients préféraient ouvrir au maximum. Nous avons refait de nombreux éléments dans les règles de l’art, et notamment les moulures en staff, les vitraux à l’ancienne, la cheminée du salon qui avait été détruite ainsi que les parquets en très mauvais état. Toutes les fenêtres de l’appartement ont été changées en respectant le style de l’existant.
Cheminée entièrement refaite à l’ancienne, menuiserie sur mesure en mdf peint et en placage chêne naturel, électrification LED des menuiseries, volets intérieurs en bois à panneaux sur fenêtres gueule de loup à l’ancienne. Vitraux entièrement refaits, moulures staff reprises entièrement... Tout le soin a été apporté à cette belle rénovation pour un résultat optimal.
Démolition, maçonnerie, staff, plomberie, électricité, menuiserie, cuisine, sanitaires, peintures, changement de toutes les huisseries extérieures, escalier, isolation phonique des murs et du sol, pose de parquets anciens et nouveaux…
Fil conducteur : simplicité, accueil, sérénité, bel ouvrage et beaux matériaux, accessoires mat
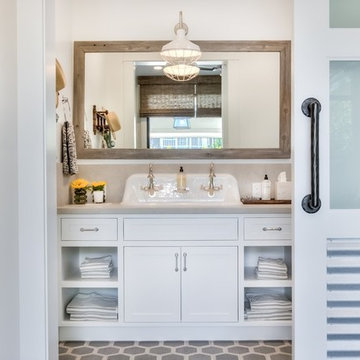
interior designer: Kathryn Smith
Inspiration for a large country powder room in Orange County with beaded inset cabinets, white cabinets, white walls, mosaic tile floors, a vessel sink and grey benchtops.
Inspiration for a large country powder room in Orange County with beaded inset cabinets, white cabinets, white walls, mosaic tile floors, a vessel sink and grey benchtops.
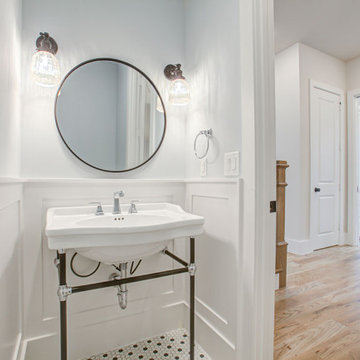
Design ideas for a large arts and crafts powder room in Dallas with open cabinets and a freestanding vanity.
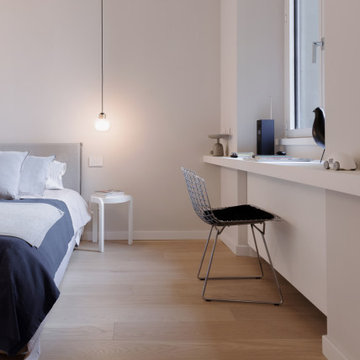
This is an example of a large contemporary powder room with flat-panel cabinets, light wood cabinets, a wall-mount toilet, white tile, porcelain tile, white walls, porcelain floors, an integrated sink, solid surface benchtops, white floor, white benchtops and a floating vanity.
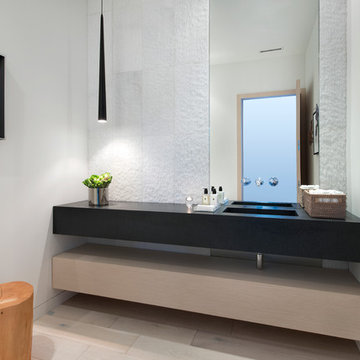
Thassos wall, Black absolute granite counter top, Waterworks wall fixture, integrated granite sink, Floor to ceiling mirror, wood floor
This is an example of a large contemporary powder room in Miami with an integrated sink, a one-piece toilet, white tile, stone tile, white walls, light hardwood floors and black benchtops.
This is an example of a large contemporary powder room in Miami with an integrated sink, a one-piece toilet, white tile, stone tile, white walls, light hardwood floors and black benchtops.

Advisement + Design - Construction advisement, custom millwork & custom furniture design, interior design & art curation by Chango & Co.
Photo of a large transitional powder room in New York with beaded inset cabinets, white cabinets, a one-piece toilet, white walls, limestone floors, an integrated sink, engineered quartz benchtops, grey floor, white benchtops, a built-in vanity, timber and planked wall panelling.
Photo of a large transitional powder room in New York with beaded inset cabinets, white cabinets, a one-piece toilet, white walls, limestone floors, an integrated sink, engineered quartz benchtops, grey floor, white benchtops, a built-in vanity, timber and planked wall panelling.
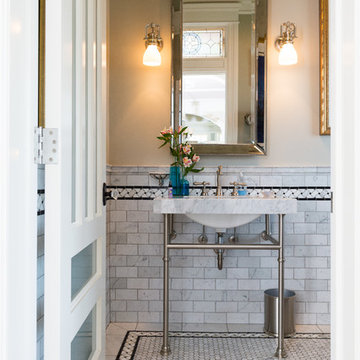
David Lau, Jason Lusardi, Architect
Inspiration for a large beach style powder room in New York with a pedestal sink, gray tile, ceramic tile, beige walls and mosaic tile floors.
Inspiration for a large beach style powder room in New York with a pedestal sink, gray tile, ceramic tile, beige walls and mosaic tile floors.
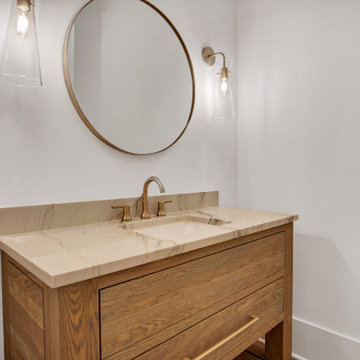
Design ideas for a large transitional powder room in Atlanta with flat-panel cabinets, medium wood cabinets, a two-piece toilet, white walls, medium hardwood floors, an undermount sink, engineered quartz benchtops, grey floor, white benchtops and a freestanding vanity.
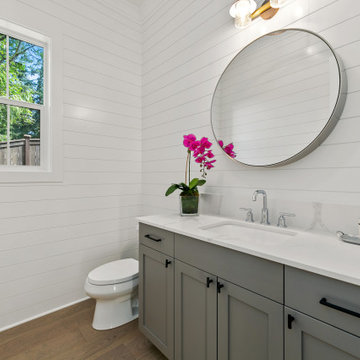
The Madrid's powder room is a stylish and sophisticated space with a modern touch. The light hardwood flooring adds warmth and natural appeal, while the gray cabinets provide a sleek and contemporary look. The black cabinet hardware adds contrast and visual interest. A silver faucet adds a touch of elegance to the white countertop, creating a clean and crisp aesthetic. The white paneled walls add texture and dimension, enhancing the overall design of the room. The Madrid's powder room is a chic and inviting space that combines functionality with stylish design elements.
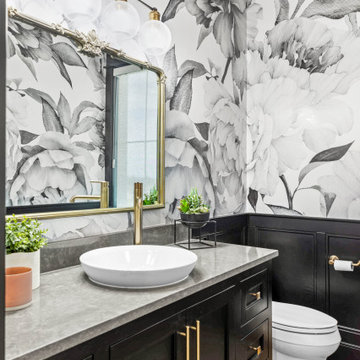
Powder Bathroom
This is an example of a large country powder room in Other with beaded inset cabinets, black cabinets, a two-piece toilet, black walls, medium hardwood floors, a vessel sink, engineered quartz benchtops, brown floor, grey benchtops, a built-in vanity and wallpaper.
This is an example of a large country powder room in Other with beaded inset cabinets, black cabinets, a two-piece toilet, black walls, medium hardwood floors, a vessel sink, engineered quartz benchtops, brown floor, grey benchtops, a built-in vanity and wallpaper.
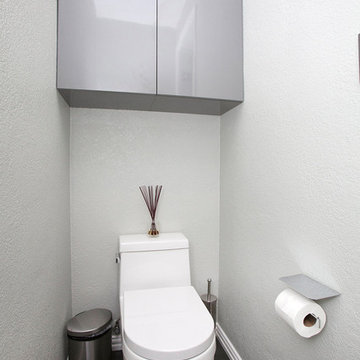
When luxury meets creativity. Another spectacular white bathroom remodel designed and remodeled by Joseph & Berry Remodel | Design Build. This beautiful modern Carrara marble bathroom, Graff stainless steel hardware, custom made vanities, massage sprayer, hut tub, towel heater, wood tub stage and custom wood shelves.
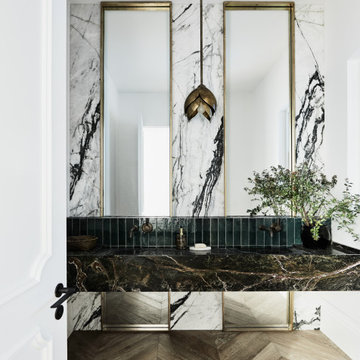
Inspiration for a large transitional powder room in Sydney with green tile, marble, white walls, medium hardwood floors, an integrated sink, marble benchtops, brown floor and green benchtops.
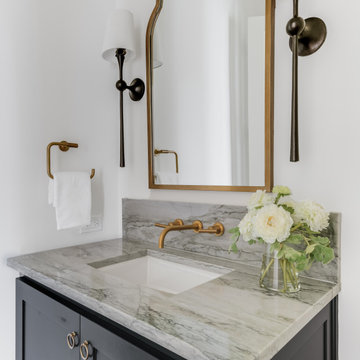
Stunning traditional home in the Devonshire neighborhood of Dallas.
Design ideas for a large transitional powder room in Dallas with shaker cabinets, black cabinets, white walls, medium hardwood floors, an undermount sink, quartzite benchtops, brown floor, grey benchtops and a floating vanity.
Design ideas for a large transitional powder room in Dallas with shaker cabinets, black cabinets, white walls, medium hardwood floors, an undermount sink, quartzite benchtops, brown floor, grey benchtops and a floating vanity.
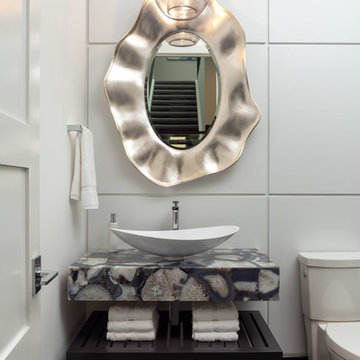
The design of this 4227 square foot estate home was recognized by the International Design and Architecture Awards 2019 and nominated in these 4 categories: Luxury Residence Canada, Kitchen Design over 100 000GBP, Bedroom and Bathroom.
Our design intent here was to create a home that felt harmonious and luxurious, yet livable and inviting. This home was refurbished with only the finest finishes and custom design details throughout. We hand selected decor items, designed furniture pieces to suit this home and commissioned an artist to provide us with the perfect art pieces to compliment.
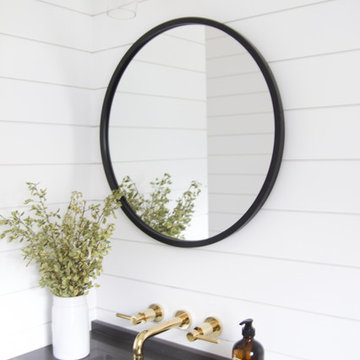
A lux, contemporary Bellevue home remodel design with black, round mirror against white shiplap walls in powder bath. Interior Design & Photography: design by Christina Perry
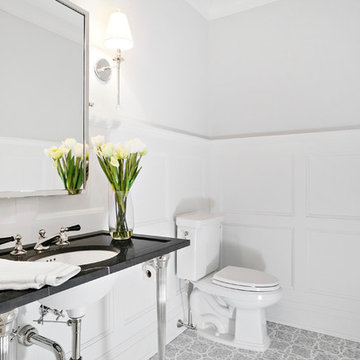
All Interior selections/finishes by Monique Varsames
Furniture staged by Stage to Show
Photos by Frank Ambrosiono
This is an example of a large transitional powder room in New York with a two-piece toilet, gray tile, mosaic tile, white walls, marble floors, marble benchtops and an undermount sink.
This is an example of a large transitional powder room in New York with a two-piece toilet, gray tile, mosaic tile, white walls, marble floors, marble benchtops and an undermount sink.
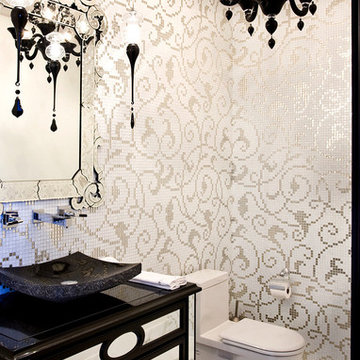
Pfuner Design, Miami - Oceanfront Penthouse
Photo of a large contemporary powder room in Miami with a pedestal sink, multi-coloured tile, mosaic tile, marble floors, multi-coloured walls and a one-piece toilet.
Photo of a large contemporary powder room in Miami with a pedestal sink, multi-coloured tile, mosaic tile, marble floors, multi-coloured walls and a one-piece toilet.
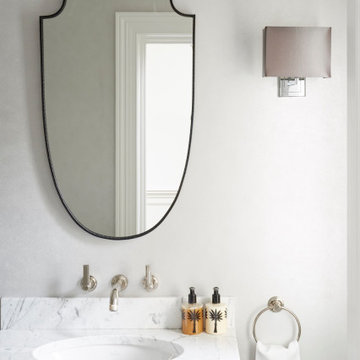
This cloak room has an art deco feeling with its luxurious fixtures, marble topped vanity, mirror and wall sconce.
Photo of a large transitional powder room in London with grey walls, a drop-in sink, marble benchtops, white benchtops, a freestanding vanity and wallpaper.
Photo of a large transitional powder room in London with grey walls, a drop-in sink, marble benchtops, white benchtops, a freestanding vanity and wallpaper.

Design ideas for a large beach style powder room in Other with black cabinets, a one-piece toilet, white walls, light hardwood floors, a wall-mount sink, beige floor, a floating vanity, wallpaper and planked wall panelling.
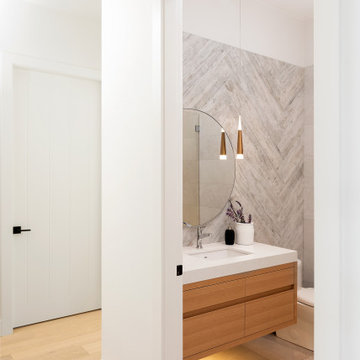
This is an example of a large contemporary powder room in Other with light wood cabinets, a one-piece toilet, gray tile, ceramic tile, white walls, ceramic floors, an undermount sink, engineered quartz benchtops, grey floor, white benchtops and a floating vanity.
Large White Powder Room Design Ideas
6