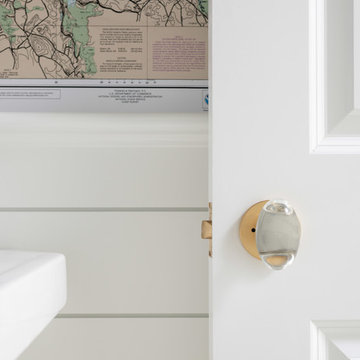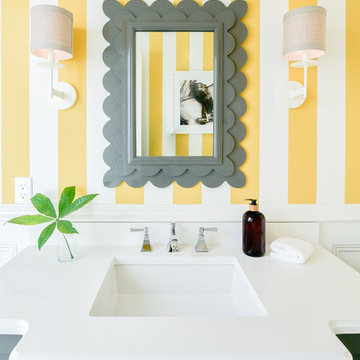Large White Powder Room Design Ideas
Refine by:
Budget
Sort by:Popular Today
61 - 80 of 599 photos
Item 1 of 3
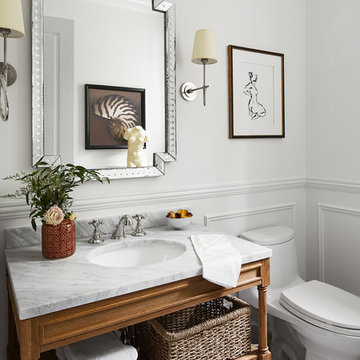
Complete gut rehabilitation and addition of this Second Empire Victorian home. White trim, new stucco, new asphalt shingle roofing with white gutters and downspouts. Awarded the Highland Park, Illinois 2017 Historic Preservation Award in Excellence in Rehabilitation. Custom white kitchen inset cabinets with panelized refrigerator and freezer. Wolf and sub zero appliances. Completely remodeled floor plans. Garage addition with screen porch above. Walk out basement and mudroom.
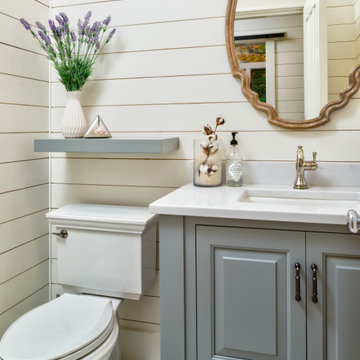
This cottage remodel on Lake Charlevoix was such a fun project to work on. We really strived to bring in the coastal elements around the home to give this cottage it's asthetics. You will see a lot of whites, light blues, and some grey/greige accents as well.
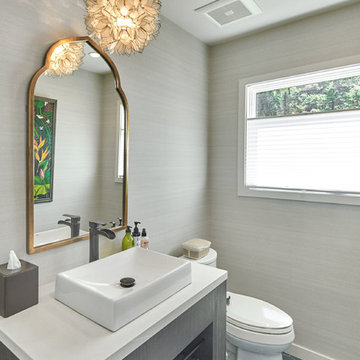
Design ideas for a large transitional powder room in San Francisco with a two-piece toilet, grey walls, ceramic floors, a vessel sink, solid surface benchtops, grey floor and white benchtops.
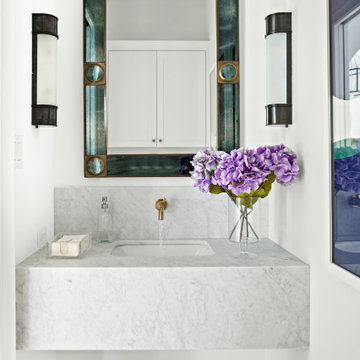
Classic, timeless and ideally positioned on a sprawling corner lot set high above the street, discover this designer dream home by Jessica Koltun. The blend of traditional architecture and contemporary finishes evokes feelings of warmth while understated elegance remains constant throughout this Midway Hollow masterpiece unlike no other. This extraordinary home is at the pinnacle of prestige and lifestyle with a convenient address to all that Dallas has to offer.
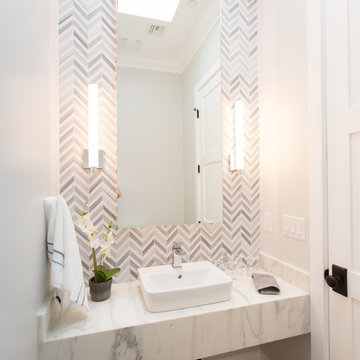
Lovely transitional style custom home in Scottsdale, Arizona. The high ceilings, skylights, white cabinetry, and medium wood tones create a light and airy feeling throughout the home. The aesthetic gives a nod to contemporary design and has a sophisticated feel but is also very inviting and warm. In part this was achieved by the incorporation of varied colors, styles, and finishes on the fixtures, tiles, and accessories. The look was further enhanced by the juxtapositional use of black and white to create visual interest and make it fun. Thoughtfully designed and built for real living and indoor/ outdoor entertainment.
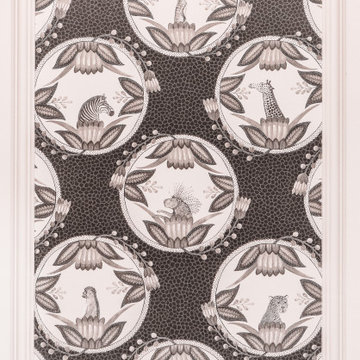
Photo of a large traditional powder room in Boston with beaded inset cabinets, white cabinets, a one-piece toilet, white walls, marble floors, an undermount sink, marble benchtops, black floor, white benchtops, a built-in vanity, coffered and wallpaper.
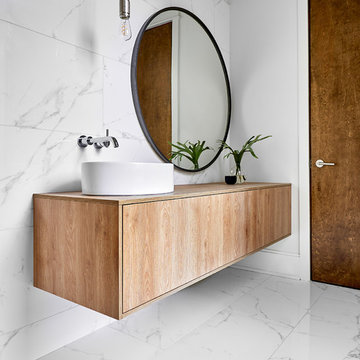
Large contemporary powder room in Charlotte with flat-panel cabinets, light wood cabinets, white tile, marble, white walls, marble floors, a vessel sink, wood benchtops, white floor and beige benchtops.
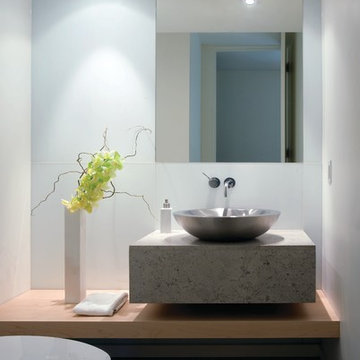
Modern Powder Room
This is an example of a large contemporary powder room in Other with a vessel sink, gray tile, a one-piece toilet, white walls, limestone floors and limestone benchtops.
This is an example of a large contemporary powder room in Other with a vessel sink, gray tile, a one-piece toilet, white walls, limestone floors and limestone benchtops.
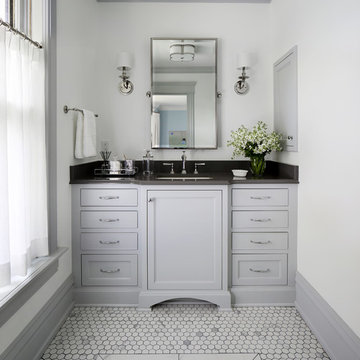
Design ideas for a large traditional powder room in Nashville with recessed-panel cabinets, grey cabinets, porcelain floors, an undermount sink, engineered quartz benchtops, grey floor, grey benchtops and white walls.
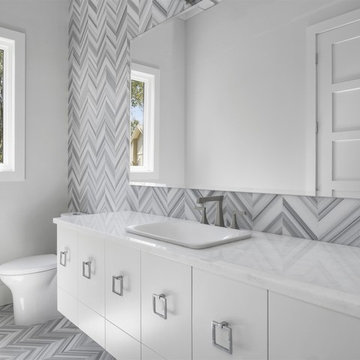
Design ideas for a large transitional powder room in Orlando with flat-panel cabinets, white cabinets, a two-piece toilet, gray tile, white tile, grey walls, a drop-in sink, grey floor and white benchtops.

Inspiration for a large beach style powder room in Other with black cabinets, a one-piece toilet, white walls, light hardwood floors, a wall-mount sink, brown floor, a floating vanity and planked wall panelling.
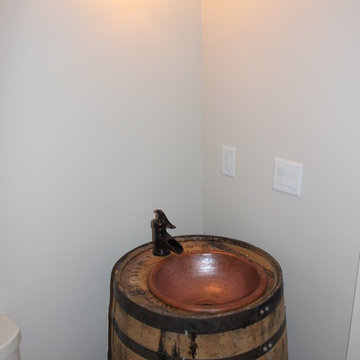
This is the half bath just off the wine room. We used an old whiskey barrel from High West Distillery in Park City to hold the hammered copper sink.

Custom modern farmhouse featuring thoughtful architectural details.
Design ideas for a large country powder room in DC Metro with medium wood cabinets, a drop-in sink, wood benchtops, brown benchtops and a floating vanity.
Design ideas for a large country powder room in DC Metro with medium wood cabinets, a drop-in sink, wood benchtops, brown benchtops and a floating vanity.
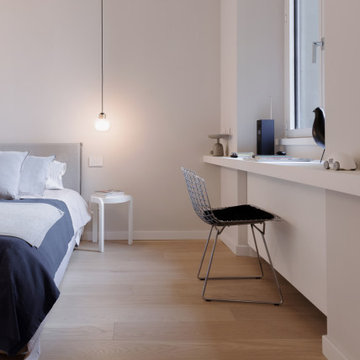
This is an example of a large contemporary powder room with flat-panel cabinets, light wood cabinets, a wall-mount toilet, white tile, porcelain tile, white walls, porcelain floors, an integrated sink, solid surface benchtops, white floor, white benchtops and a floating vanity.
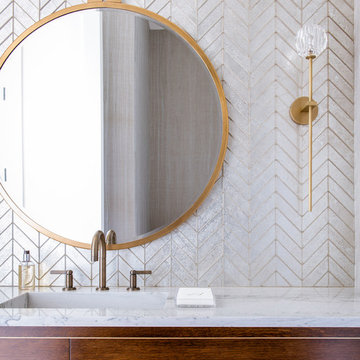
Design ideas for a large mediterranean powder room in Dallas with furniture-like cabinets, brown cabinets, white tile, beige walls, light hardwood floors, an integrated sink, marble benchtops and white benchtops.
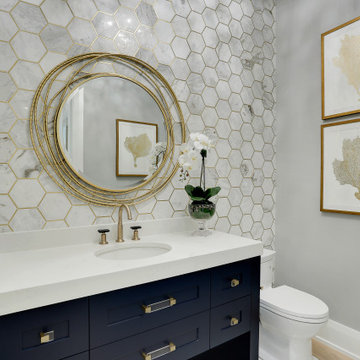
powder room with Carrara marble and brass
Design ideas for a large transitional powder room in Miami with blue cabinets, gray tile, engineered quartz benchtops and a freestanding vanity.
Design ideas for a large transitional powder room in Miami with blue cabinets, gray tile, engineered quartz benchtops and a freestanding vanity.

This coastal farmhouse design is destined to be an instant classic. This classic and cozy design has all of the right exterior details, including gray shingle siding, crisp white windows and trim, metal roofing stone accents and a custom cupola atop the three car garage. It also features a modern and up to date interior as well, with everything you'd expect in a true coastal farmhouse. With a beautiful nearly flat back yard, looking out to a golf course this property also includes abundant outdoor living spaces, a beautiful barn and an oversized koi pond for the owners to enjoy.
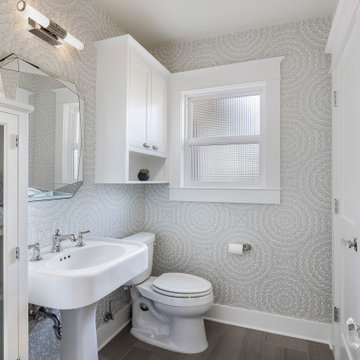
Inspiration for a large transitional powder room in Portland with grey walls, a pedestal sink, brown floor and wallpaper.
Large White Powder Room Design Ideas
4
