Large Yellow Kitchen Design Ideas
Refine by:
Budget
Sort by:Popular Today
141 - 160 of 1,694 photos
Item 1 of 3
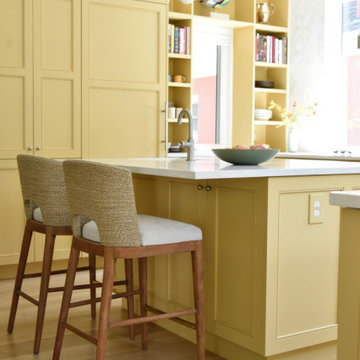
Marble arabesque shaped tile by Waterworks covers the two outside walls. The texture and quality they convey is delicious. While the yellow cabinets are colorful, they also somehow read as neutral. The chairs are from McGee and Co. Cabinetry by Plato Woodwork.
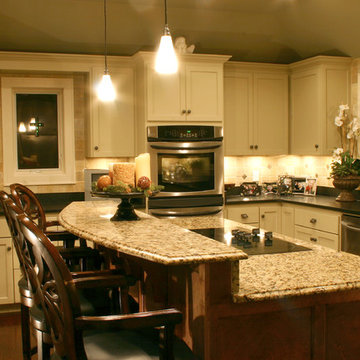
Multi-level custom island with gas cooktop
This is an example of a large traditional u-shaped eat-in kitchen in Milwaukee with a single-bowl sink, recessed-panel cabinets, white cabinets, granite benchtops, beige splashback, stainless steel appliances, medium hardwood floors, with island and stone tile splashback.
This is an example of a large traditional u-shaped eat-in kitchen in Milwaukee with a single-bowl sink, recessed-panel cabinets, white cabinets, granite benchtops, beige splashback, stainless steel appliances, medium hardwood floors, with island and stone tile splashback.
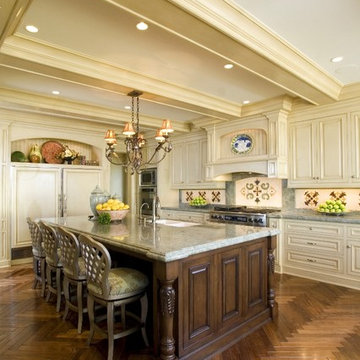
American Walnut in a Herringbone Parquet Pattern
This is an example of a large traditional l-shaped eat-in kitchen in Orange County with a double-bowl sink, recessed-panel cabinets, white cabinets, marble benchtops, multi-coloured splashback, stainless steel appliances, medium hardwood floors, with island, ceramic splashback and brown floor.
This is an example of a large traditional l-shaped eat-in kitchen in Orange County with a double-bowl sink, recessed-panel cabinets, white cabinets, marble benchtops, multi-coloured splashback, stainless steel appliances, medium hardwood floors, with island, ceramic splashback and brown floor.
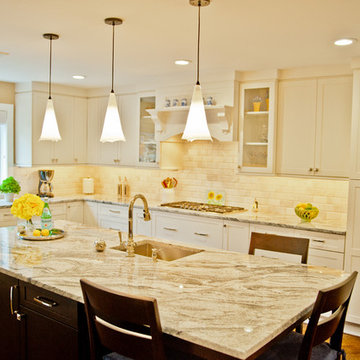
View of the kitchen island
Design ideas for a large transitional u-shaped eat-in kitchen in New York with white cabinets, subway tile splashback, stainless steel appliances, with island, an undermount sink, shaker cabinets, granite benchtops, white splashback and dark hardwood floors.
Design ideas for a large transitional u-shaped eat-in kitchen in New York with white cabinets, subway tile splashback, stainless steel appliances, with island, an undermount sink, shaker cabinets, granite benchtops, white splashback and dark hardwood floors.
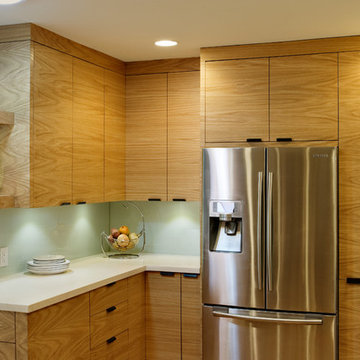
By Marc Sowers Bespoke Woodwork.
Horizontal grain match white oak and black walnut. Caesarstone counters by Design Alliance with waterfall edge. Backpainted glass backsplash. Stainless steel and glass upper doors. LED cabinet lights
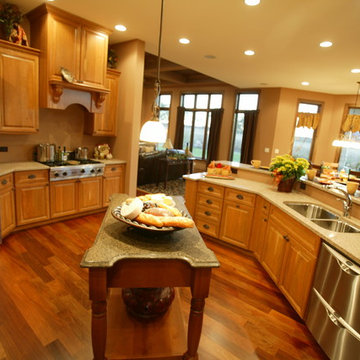
Bob Milkovich
Design ideas for a large traditional u-shaped open plan kitchen in Charlotte with a double-bowl sink, raised-panel cabinets, light wood cabinets, granite benchtops, stainless steel appliances, medium hardwood floors, with island, brown floor and beige benchtop.
Design ideas for a large traditional u-shaped open plan kitchen in Charlotte with a double-bowl sink, raised-panel cabinets, light wood cabinets, granite benchtops, stainless steel appliances, medium hardwood floors, with island, brown floor and beige benchtop.
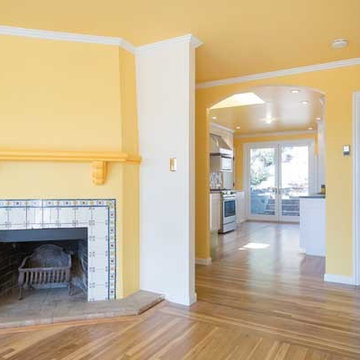
Bright and colorful kitchen remodel with custom cabinets and unique tile by Modern Craft Construction, etc.
Inspiration for a large traditional u-shaped eat-in kitchen in San Francisco with an undermount sink, recessed-panel cabinets, white cabinets, granite benchtops, multi-coloured splashback, ceramic splashback, white appliances, light hardwood floors and no island.
Inspiration for a large traditional u-shaped eat-in kitchen in San Francisco with an undermount sink, recessed-panel cabinets, white cabinets, granite benchtops, multi-coloured splashback, ceramic splashback, white appliances, light hardwood floors and no island.
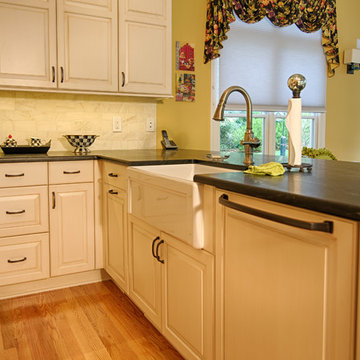
Ryan Edwards
Inspiration for a large traditional u-shaped open plan kitchen in Raleigh with a farmhouse sink, raised-panel cabinets, white cabinets, granite benchtops, beige splashback, stone tile splashback, stainless steel appliances, light hardwood floors and with island.
Inspiration for a large traditional u-shaped open plan kitchen in Raleigh with a farmhouse sink, raised-panel cabinets, white cabinets, granite benchtops, beige splashback, stone tile splashback, stainless steel appliances, light hardwood floors and with island.
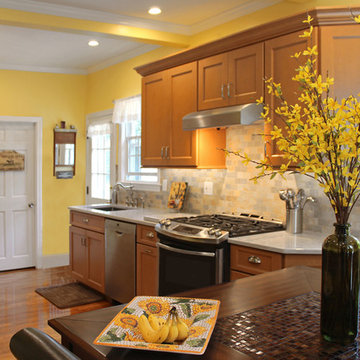
Inspiration for a large traditional galley eat-in kitchen in Boston with an undermount sink, shaker cabinets, medium wood cabinets, quartz benchtops, grey splashback, porcelain splashback, stainless steel appliances, medium hardwood floors and no island.
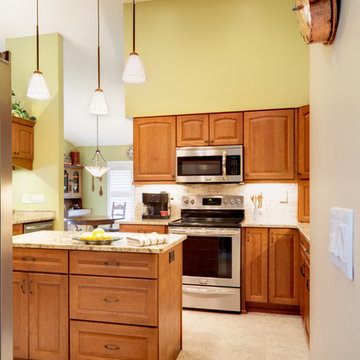
A beautiful, warm oak kitchen we recently completed. This kitchen features solid wood Wellborn oak cabinets, beautiful granite countertops, LED undercabinet and accent lighting, new porcelain tile floors, a travertine backsplash, and more storage space than you know what to do with. We had a great time working with a couple of our favorite clients on this project!
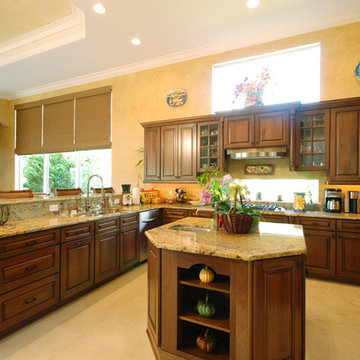
Kitchen with cherry cabinets, granite countertops, 4 stool bar, island with sink, double oven, expansive design
Inspiration for a large traditional u-shaped eat-in kitchen in Orlando with a double-bowl sink, raised-panel cabinets, dark wood cabinets, granite benchtops, red splashback, ceramic splashback, stainless steel appliances, ceramic floors and with island.
Inspiration for a large traditional u-shaped eat-in kitchen in Orlando with a double-bowl sink, raised-panel cabinets, dark wood cabinets, granite benchtops, red splashback, ceramic splashback, stainless steel appliances, ceramic floors and with island.
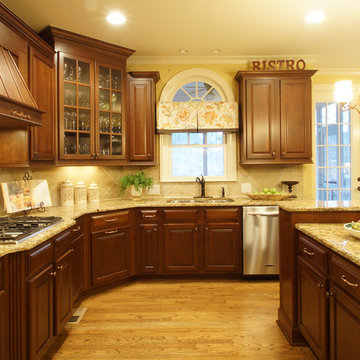
Lisa Glass
Design ideas for a large transitional u-shaped eat-in kitchen in Charlotte with a double-bowl sink, raised-panel cabinets, dark wood cabinets, granite benchtops, beige splashback, ceramic splashback, stainless steel appliances, medium hardwood floors and with island.
Design ideas for a large transitional u-shaped eat-in kitchen in Charlotte with a double-bowl sink, raised-panel cabinets, dark wood cabinets, granite benchtops, beige splashback, ceramic splashback, stainless steel appliances, medium hardwood floors and with island.
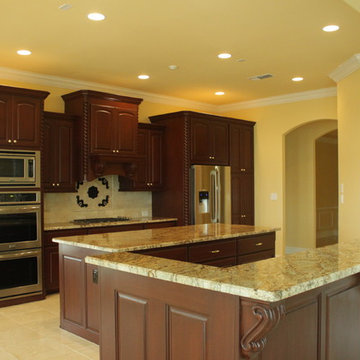
Jasleen Sarai
Design ideas for a large traditional galley eat-in kitchen in Houston with an undermount sink, beaded inset cabinets, dark wood cabinets, granite benchtops, beige splashback, ceramic splashback, stainless steel appliances, porcelain floors and with island.
Design ideas for a large traditional galley eat-in kitchen in Houston with an undermount sink, beaded inset cabinets, dark wood cabinets, granite benchtops, beige splashback, ceramic splashback, stainless steel appliances, porcelain floors and with island.
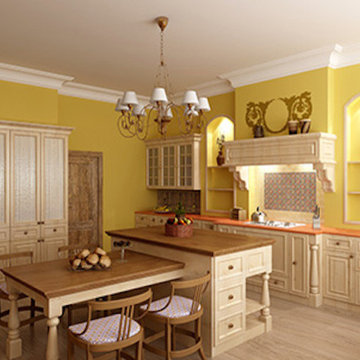
Large traditional kitchen in Baltimore with recessed-panel cabinets, white cabinets, wood benchtops, panelled appliances, light hardwood floors and with island.
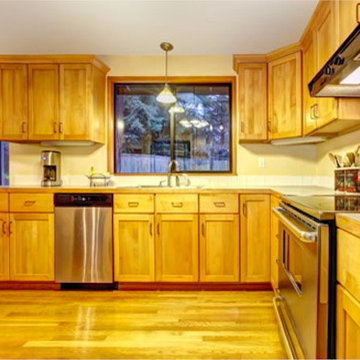
Inspiration for a large traditional kitchen in Los Angeles with a drop-in sink, recessed-panel cabinets, light wood cabinets and stainless steel appliances.
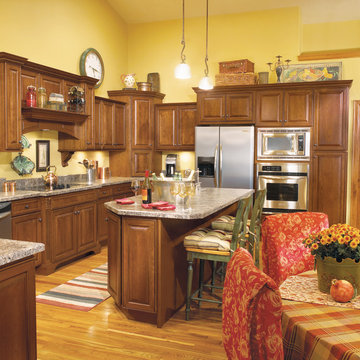
This kitchen was created with Fieldstone Cabinetry's Woodfield door style in Cherry finished in a cabinet color called Toffee with Chocolate glaze.
Photo of a large traditional eat-in kitchen in Other with raised-panel cabinets, medium wood cabinets, stainless steel appliances, with island, light hardwood floors and a drop-in sink.
Photo of a large traditional eat-in kitchen in Other with raised-panel cabinets, medium wood cabinets, stainless steel appliances, with island, light hardwood floors and a drop-in sink.
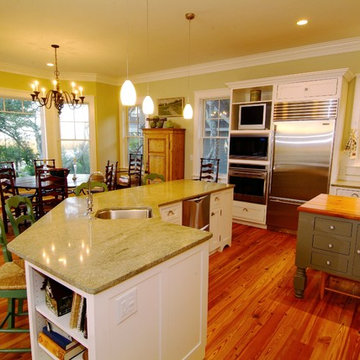
Sam Holland
Inspiration for a large transitional l-shaped eat-in kitchen in Charleston with an undermount sink, shaker cabinets, white cabinets, quartz benchtops, stainless steel appliances, light hardwood floors, multiple islands, brown floor and multi-coloured benchtop.
Inspiration for a large transitional l-shaped eat-in kitchen in Charleston with an undermount sink, shaker cabinets, white cabinets, quartz benchtops, stainless steel appliances, light hardwood floors, multiple islands, brown floor and multi-coloured benchtop.
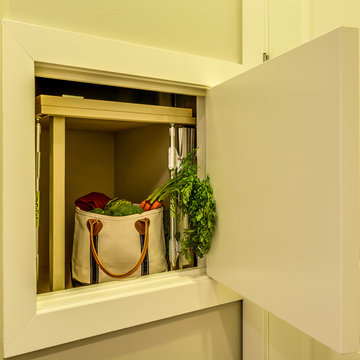
Large traditional l-shaped kitchen pantry in Seattle with an undermount sink, recessed-panel cabinets, white cabinets, marble benchtops, white splashback, mosaic tile splashback, stainless steel appliances, medium hardwood floors and with island.
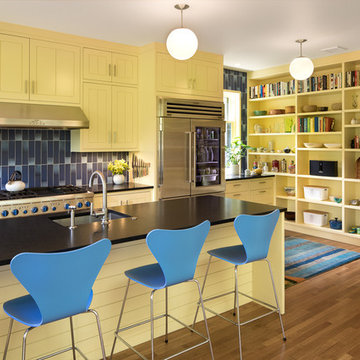
This kitchen and breakfast room was inspired by the owners' Scandinavian heritage, as well as by a café they love in Europe. Bookshelves in the kitchen and breakfast room make for easy lingering over a snack and a book. The Heath Ceramics tile backsplash also subtly celebrates the author owner and her love of literature: the tile pattern echoes the spines of books on a bookshelf...All photos by Laurie Black.
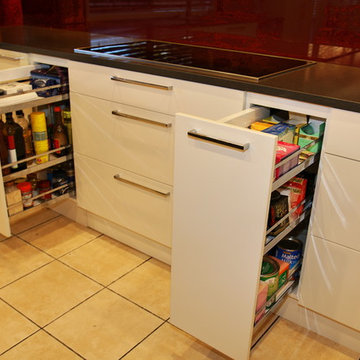
Marianne Gailer
Inspiration for a large modern u-shaped kitchen pantry in Sydney with a drop-in sink, flat-panel cabinets, beige cabinets, quartz benchtops, red splashback, glass sheet splashback, stainless steel appliances, ceramic floors and with island.
Inspiration for a large modern u-shaped kitchen pantry in Sydney with a drop-in sink, flat-panel cabinets, beige cabinets, quartz benchtops, red splashback, glass sheet splashback, stainless steel appliances, ceramic floors and with island.
Large Yellow Kitchen Design Ideas
8