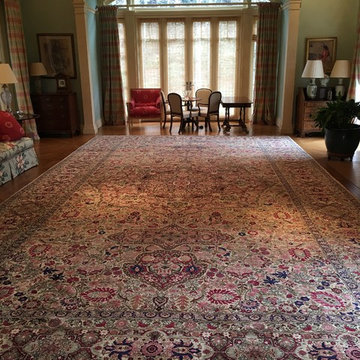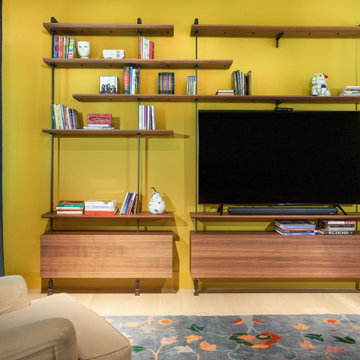Large Yellow Living Room Design Photos
Refine by:
Budget
Sort by:Popular Today
61 - 80 of 809 photos
Item 1 of 3
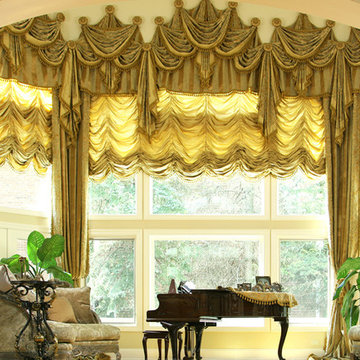
Large bay window with a beautiful interior. Multi- dimension window treatments complemented the grandeur of the room in Northbrook Illinois. Custom made and high end.
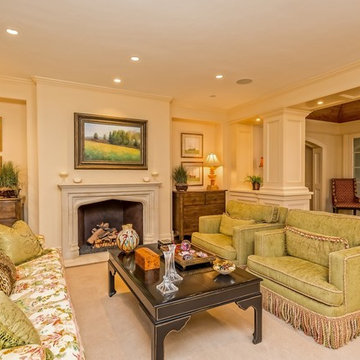
Large traditional formal open concept living room in Denver with beige walls, carpet, a standard fireplace, a stone fireplace surround and beige floor.
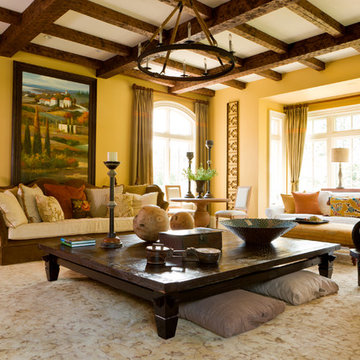
Photographer: Gordon Beall
Builder: Tom Offutt, TJO Company
Architect: Richard Foster
Inspiration for a large mediterranean formal enclosed living room in DC Metro with yellow walls, dark hardwood floors, no fireplace, no tv and brown floor.
Inspiration for a large mediterranean formal enclosed living room in DC Metro with yellow walls, dark hardwood floors, no fireplace, no tv and brown floor.
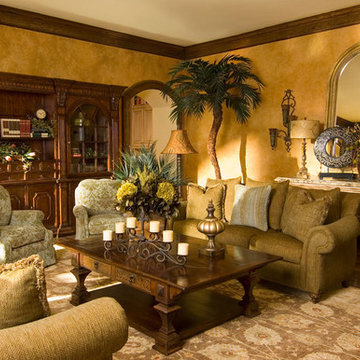
Design by Wesley-Wayne Interiors in Dallas, TX
This large family room is so functional in that there is so much seating. It is perfectly located right off the kitchen and is a great space for entertaining.
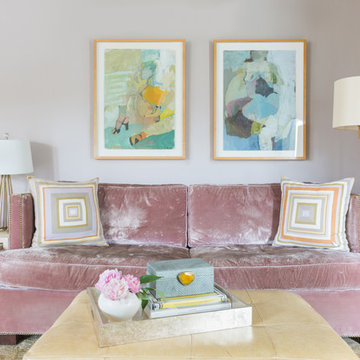
The sitting area is adjoining to the larger living room. Mimicking the same hues, this area features a pink silk velvet sofa with nailhead detail, ivory faux shagreen nesting tables and a large leather upholstered ottoman. A vintage table lamp and modern floor lamp add a metallic touch while the figurative paintings bring in jewel tones to the room.
Photographer: Lauren Edith Andersen
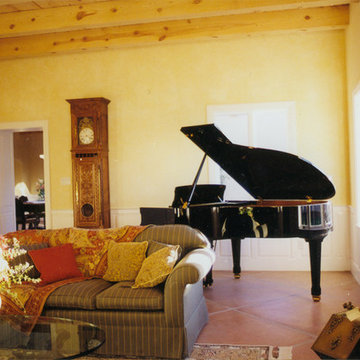
John Duffy
Design ideas for a large open concept living room in Albuquerque with yellow walls, concrete floors, a standard fireplace and a tile fireplace surround.
Design ideas for a large open concept living room in Albuquerque with yellow walls, concrete floors, a standard fireplace and a tile fireplace surround.
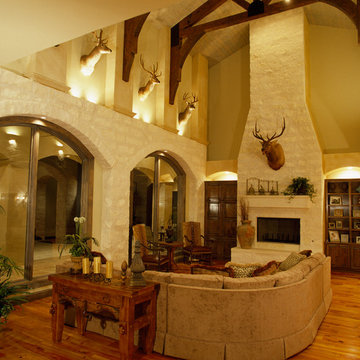
Winner of 2002 Star Awards of Texas Home Builders Association for Best Product Design and Best Interior Merchandizing. The adobe and limestone exterior of this custom $1.4M Canyon creek Homes showplace combines elements of Spanish and Texas style architecture, with the theme continued as you step inside this lovely hill-country hacienda. This two story, five bedrooms, four baths, office/study, spacious living area which opens to the formal dining/kitchen area. The homeowners desired a home to complement their casual, outdoorsy lifestyle-exceeding their expectations, this 6000 sq.ft. rustic masterpiece maintains the cozy, homey atmosphere required by this active family. Through the magnificent custom-made, Mexican-imported wrought iron door, you enter a grandiose foyer with stained oak floors and a faux bronze inlay set in the arched ceiling. Also imported are the unique light fixtures and wooden furniture sprinkled throughout. The first-floor master suite features an over sized Jacuzzi tub overlooking a private courtyard, complete with a trickling waterfall and soothing rock garden. Stained oak and earth-toned cool stone floors complement the décor of the formal living and dining area. A majestic limestone fireplace, flanked by a built-in entertainment center and bookshelves, is the focal point of this spacious area, while two floor-to-ceiling arched windows view the colorful pool scape. The attention to detail makes this home stand out, from the wooden tresses built in to the cathedral ceilings, to the mosaic counters and backsplashes in the bathrooms. Stainless steel appliances in the open kitchen coordinate with the granite counter tops and wood cabinets - creating an inviting space for family gatherings. Just off the kitchen is a cozy breakfast nook and family room, with French doors leading to the covered patio, pool and exercise room. A curved, wrought iron staircase leads to three more bedrooms upstairs, with a landing that overlooks the formal living area. From the vantage point, you can get a better look at the animal trophies and custom iron sconces hung on thick, adobe pillars. This "uniquely Texas" home does a fabulous job of matching the active and down to-earth personality of the family that resides here.
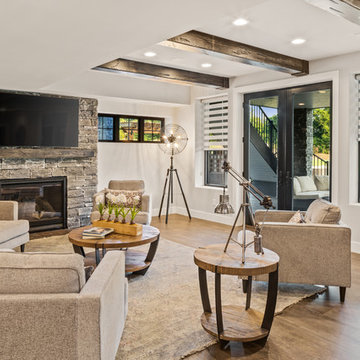
This basement features billiards, a sunken home theatre, a stone wine cellar and multiple bar areas and spots to gather with friends and family.
Large country living room in Cincinnati with a standard fireplace, a stone fireplace surround, brown floor and grey walls.
Large country living room in Cincinnati with a standard fireplace, a stone fireplace surround, brown floor and grey walls.
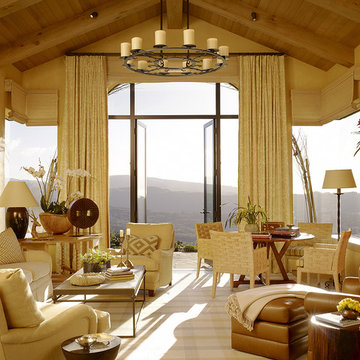
Interior Design by Tucker & Marks: http://www.tuckerandmarks.com/
Photograph by Matthew Millman
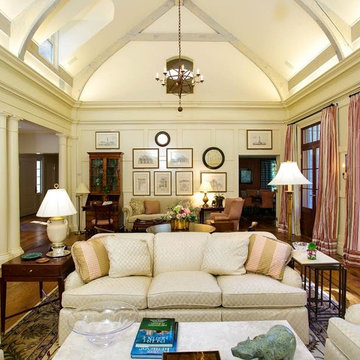
Large traditional formal open concept living room in New York with white walls, medium hardwood floors, no fireplace, no tv and brown floor.
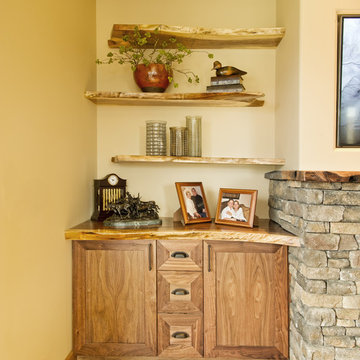
This is an example of a large country enclosed living room in Seattle with beige walls, light hardwood floors, a standard fireplace and a stone fireplace surround.
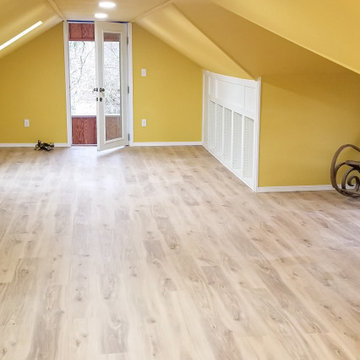
Attic finishing in Ballard area. The work included complete wall and floor finishing, structural reinforcement, custom millwork, electrical work, vinyl plank installation, insulation, window installation,
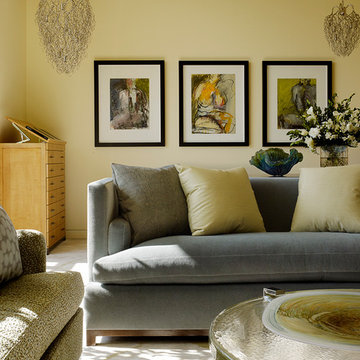
Matthew Millman
Inspiration for a large modern formal enclosed living room in San Francisco with yellow walls, carpet, no fireplace and no tv.
Inspiration for a large modern formal enclosed living room in San Francisco with yellow walls, carpet, no fireplace and no tv.
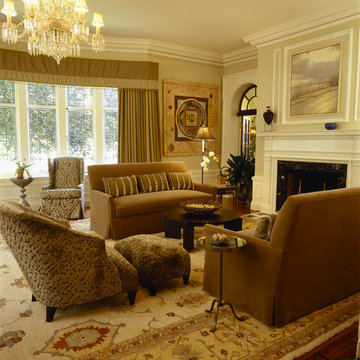
This formal living room is located in East Avenue mansion in a Preservation District. It has beautiful architectural details and I choose to leave the chandelier in place. I wanted to use elegant and contemporary furniture and showcase our local contemporary artists including furniture from Wendell Castle. The wing chair in the background was in the house and I choose to have a slip cover made for it and juxtapose it next to a very contemporary Wendell Castle side table that has an amazing crackle finish
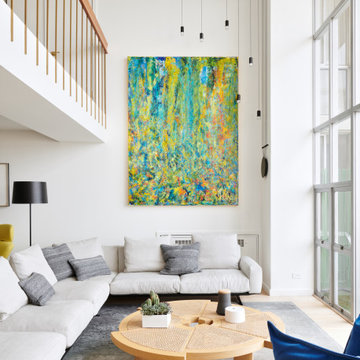
Design ideas for a large contemporary open concept living room in San Francisco with white walls, light hardwood floors and a concealed tv.
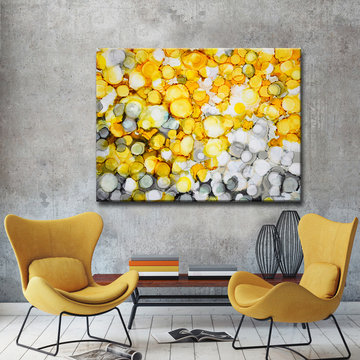
Large modern open concept living room in Salt Lake City with no fireplace, no tv and grey walls.
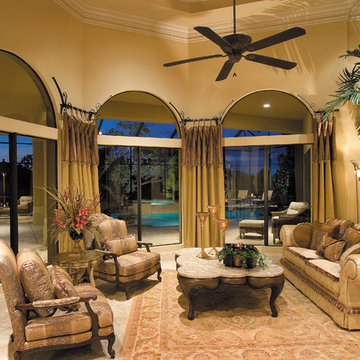
The Sater Design Collection's luxury, Mediterranean home plan "Cantadora" (Plan #6949). saterdesign.com
Photo of a large mediterranean formal enclosed living room in Miami with beige walls, travertine floors, no fireplace and no tv.
Photo of a large mediterranean formal enclosed living room in Miami with beige walls, travertine floors, no fireplace and no tv.
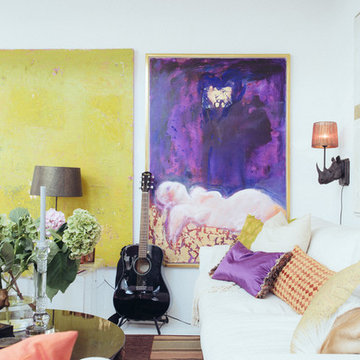
Photo of a large scandinavian open concept living room in Stockholm with a music area, white walls, no fireplace and no tv.
Large Yellow Living Room Design Photos
4
