Large Yellow Living Room Design Photos
Refine by:
Budget
Sort by:Popular Today
121 - 140 of 809 photos
Item 1 of 3
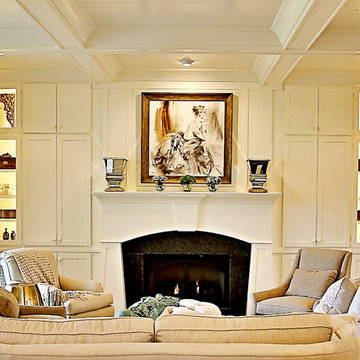
This is an example of a large transitional formal open concept living room in Nashville with white walls, dark hardwood floors, a standard fireplace, a tile fireplace surround and no tv.
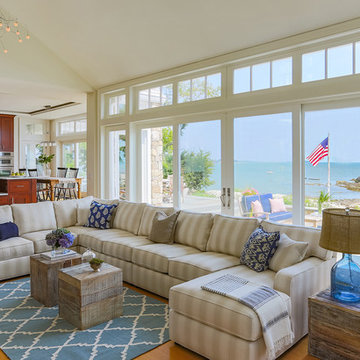
Inspiration for a large beach style open concept living room in Boston with white walls, light hardwood floors, a standard fireplace, a stone fireplace surround, a wall-mounted tv and brown floor.
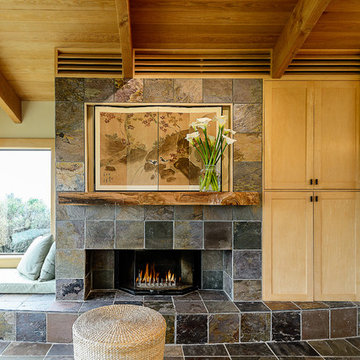
Around the fireplace the existing slate tiles were matched and brought full height to simplify and strengthen the overall fireplace design, and a seven-foot live-edged log of Sycamore was milled, polished and mounted on the slate to create a stunning fireplace mantle and help frame the new art niche created above.
searanchimages.com
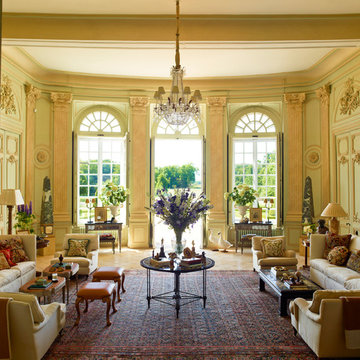
Eric Piasecki
Inspiration for a large traditional formal enclosed living room in Los Angeles with green walls, terra-cotta floors, no fireplace and no tv.
Inspiration for a large traditional formal enclosed living room in Los Angeles with green walls, terra-cotta floors, no fireplace and no tv.
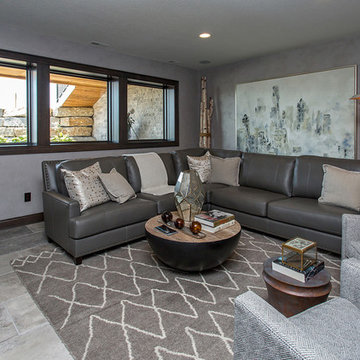
Inspiration for a large transitional open concept living room in Other with grey walls, ceramic floors and grey floor.
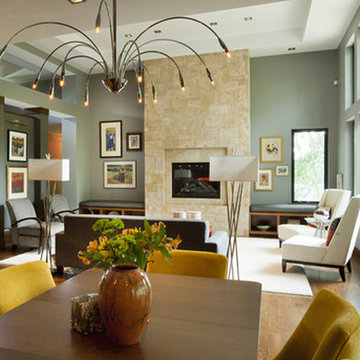
The sleek chandelier is an exciting focal point in this space while the open concept keeps the space informal and great for entertaining guests.
Photography by John Richards
---
Project by Wiles Design Group. Their Cedar Rapids-based design studio serves the entire Midwest, including Iowa City, Dubuque, Davenport, and Waterloo, as well as North Missouri and St. Louis.
For more about Wiles Design Group, see here: https://wilesdesigngroup.com/
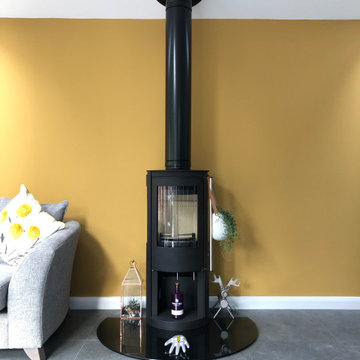
Light grey painted walls with feature walls containing bold coloured statement walls create a sleek and modern family living space.
This is an example of a large modern open concept living room in Other with grey walls, porcelain floors and grey floor.
This is an example of a large modern open concept living room in Other with grey walls, porcelain floors and grey floor.
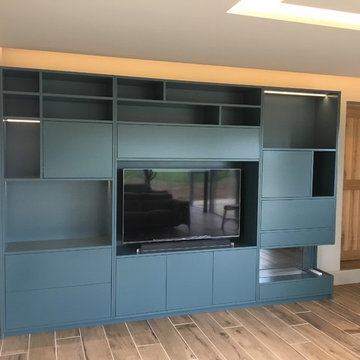
Media unit sprayed in Tikkurila Helmi 30 paint. Farrow & Ball Inchyra Blue colour. Blum “Tip on” touch to open doors. Chearsley, Buckinghamshire.
Photo of a large modern open concept living room in Buckinghamshire with grey walls, porcelain floors, a wood fireplace surround, a built-in media wall and beige floor.
Photo of a large modern open concept living room in Buckinghamshire with grey walls, porcelain floors, a wood fireplace surround, a built-in media wall and beige floor.
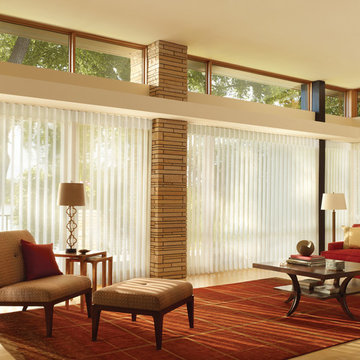
Design ideas for a large contemporary formal open concept living room in New York with beige walls and light hardwood floors.
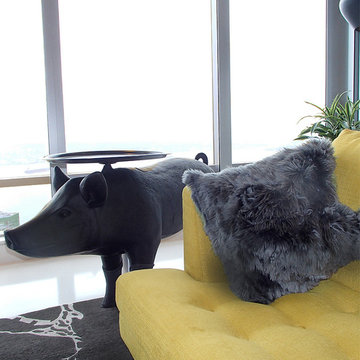
The redesign of this 2400sqft condo allowed mango to stray from our usual modest home renovation and play! Our client directed us to ‘Make it AWESOME!’ and reflective of its downtown location.
Ecologically, it hurt to gut a 3-year-old condo, but…… partitions, kitchen boxes, appliances, plumbing layout and toilets retained; all finishes, entry closet, partial dividing wall and lifeless fireplace demolished.
Marcel Wanders’ whimsical, timeless style & my client’s Tibetan collection inspired our design & palette of black, white, yellow & brushed bronze. Marcel’s wallpaper, furniture & lighting are featured throughout, along with Patricia Arquiola’s embossed tiles and lighting by Tom Dixon and Roll&Hill.
The rosewood prominent in the Shangri-La’s common areas suited our design; our local millworker used fsc rosewood veneers. Features include a rolling art piece hiding the tv, a bench nook at the front door and charcoal-stained wood walls inset with art. Ceaserstone countertops and fixtures from Watermark, Kohler & Zucchetti compliment the cabinetry.
A white concrete floor provides a clean, unifying base. Ceiling drops, inset with charcoal-painted embossed tin, define areas along with rugs by East India & FLOR. In the transition space is a Solus ethanol-based firebox.
Furnishings: Living Space, Inform, Mint Interiors & Provide
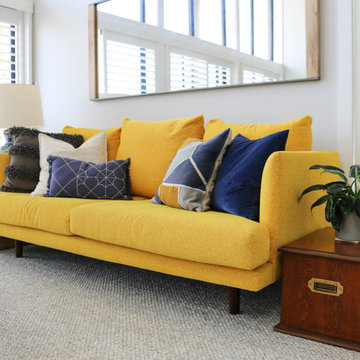
Charlie Cooper
Design ideas for a large midcentury formal loft-style living room in Sydney with grey walls, light hardwood floors, no tv and brown floor.
Design ideas for a large midcentury formal loft-style living room in Sydney with grey walls, light hardwood floors, no tv and brown floor.
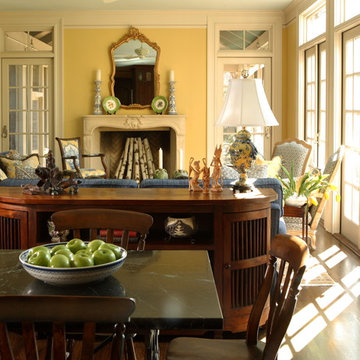
This is an example of a large traditional formal open concept living room in Atlanta with yellow walls, medium hardwood floors, a standard fireplace, a stone fireplace surround, no tv and brown floor.
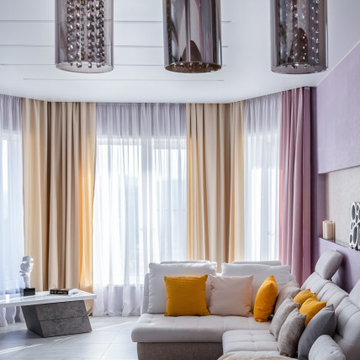
Photo of a large contemporary living room in Other with purple walls and grey floor.
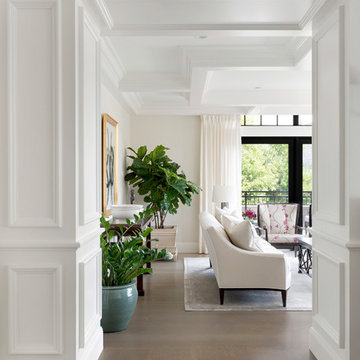
Spacecrafting Photography
Photo of a large traditional formal living room in Minneapolis with white walls, dark hardwood floors, brown floor, coffered and panelled walls.
Photo of a large traditional formal living room in Minneapolis with white walls, dark hardwood floors, brown floor, coffered and panelled walls.
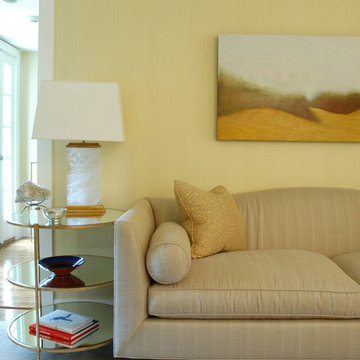
Original oil painting above sofa inspires color palette. Linen embroidered with raised jute pattern on custom ottoman.
Photo Credit: Betsy Bassett
Design ideas for a large traditional formal enclosed living room in Boston with yellow walls, medium hardwood floors and brown floor.
Design ideas for a large traditional formal enclosed living room in Boston with yellow walls, medium hardwood floors and brown floor.
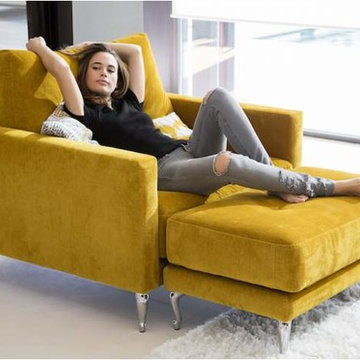
Our Hollie corner sofa is such a popular design, so we couldn’t resist adding to the gorgeous Hollie Loveseat to the range. The design is simple yet elegant, with interesting features that makes the chair unique, and a great addition to your living room furniture. The leg options available along with the extensive range of fabrics makes this armchair means you can create a truly bespoke piece that is the perfect fit for your home. The generous depth and sumptuous seat fill makes the loveseat wonderfully comfortable, and when combined with the footstool, it becomes a relaxing lounger that you cannot resist.
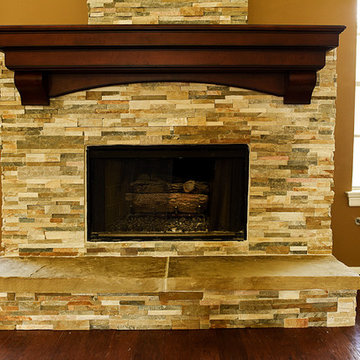
This is an example of a large traditional enclosed living room in Houston with green walls, dark hardwood floors, a standard fireplace, a stone fireplace surround, no tv and brown floor.
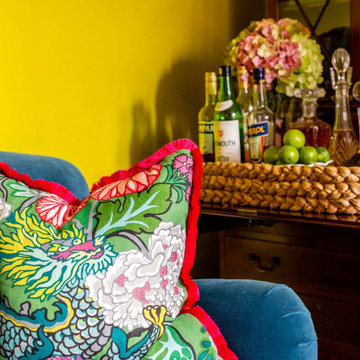
This Victorian townhouse had the most divine proportions and interior architecture. My client loved maximalist, eclectic interiors with a nod to tradition. I decided to infuse the home with colour and pattern and really develop a concise scheme for each room. From the black drawing to the chartreuse sitting room, the home is packed full of personality and glamour. I had so much fun collecting furnishings from varying eras and styles to create a truly collected home that is reflective of the person who owns it.
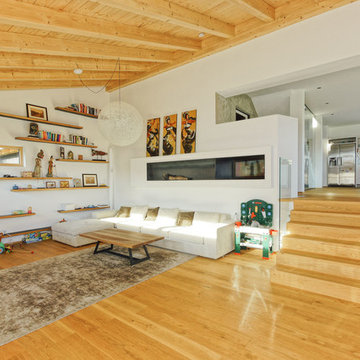
Design ideas for a large contemporary formal loft-style living room in Other with white walls, light hardwood floors, brown floor, a wood stove, a metal fireplace surround and a concealed tv.
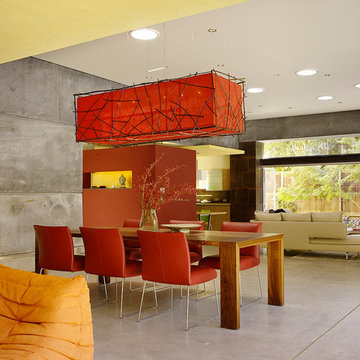
Fu-Tung Cheng, CHENG Design
• Dining Space + Great Room, House 6 Concrete and Wood Home
House 6, is Cheng Design’s sixth custom home project, was redesigned and constructed from top-to-bottom. The project represents a major career milestone thanks to the unique and innovative use of concrete, as this residence is one of Cheng Design’s first-ever ‘hybrid’ structures, constructed as a combination of wood and concrete.
Photography: Matthew Millman
Large Yellow Living Room Design Photos
7