All Cabinet Styles Laundry Room Design Ideas
Sort by:Popular Today
161 - 180 of 861 photos
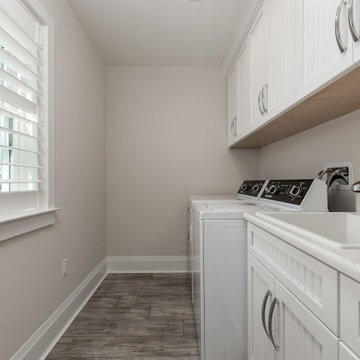
Lots of cabinets and storage for this small, simple laundry near the entry for easy access from the beach.
Photo of a small beach style galley dedicated laundry room in Other with a drop-in sink, beaded inset cabinets, white cabinets, solid surface benchtops, grey walls, porcelain floors, a side-by-side washer and dryer, grey floor and white benchtop.
Photo of a small beach style galley dedicated laundry room in Other with a drop-in sink, beaded inset cabinets, white cabinets, solid surface benchtops, grey walls, porcelain floors, a side-by-side washer and dryer, grey floor and white benchtop.
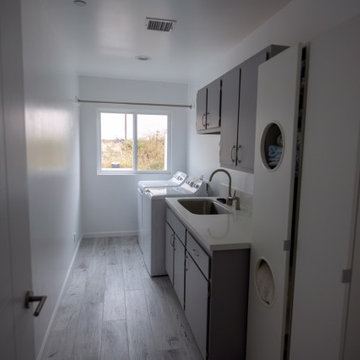
Located in Monterey Park, CA, the project included complete renovation and addition of a 2nd floor loft and deck. The previous house was a traditional style and was converted into an Art Moderne house with shed roofs. The 2,312 square foot house features 3 bedrooms, 3.5 baths, and upstairs loft. The 400 square foot garage was increased and repositioned for the renovation.
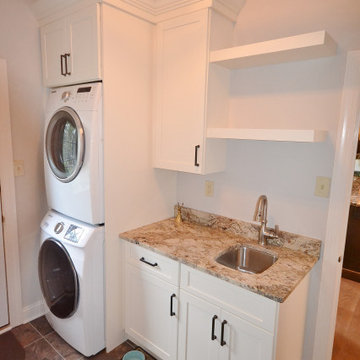
And how could you walk into a new kitchen from the garage without sprucing up the laundry room. New vinyl tile flooring and a nice little cabinetry design around the washer and dryer did the trick. What a great new look!
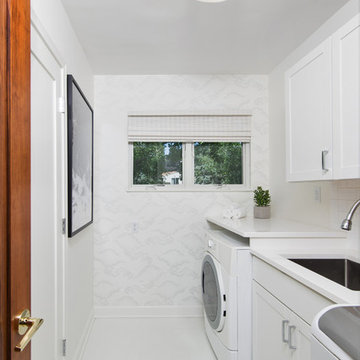
The laundry room in this remodel was taken from cluttered and cramped to clean and spacious. The cloud wallpaper adds a whimsical element to a minimalist space. Paint Color: Benjamin Moore Dove White OC-17. Countertops: Quartz in Arctic. Contractor: Dave Klein Construction. Interior design by Studio Z Architecture.
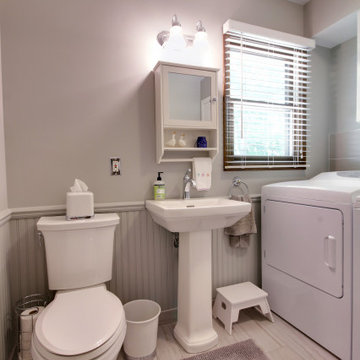
This space was really enhanced with Matt Light Gray 12 x 24 Evolution ceramic tile on the floor from Virginia Tile and 10 x 22 Aviano Greige wall tile from Daltile with a metal edge. This space also is a small powder room off the kitchen and immediately accessible from the garage entry.
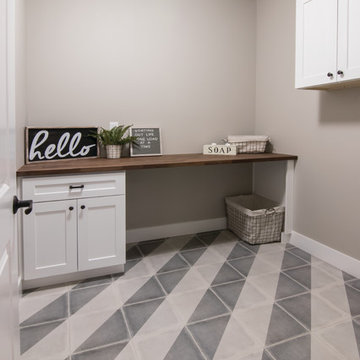
Photos by Becky Pospical
Photo of a mid-sized traditional l-shaped dedicated laundry room in Other with shaker cabinets, white cabinets, wood benchtops, beige walls, ceramic floors, a side-by-side washer and dryer, grey floor and brown benchtop.
Photo of a mid-sized traditional l-shaped dedicated laundry room in Other with shaker cabinets, white cabinets, wood benchtops, beige walls, ceramic floors, a side-by-side washer and dryer, grey floor and brown benchtop.
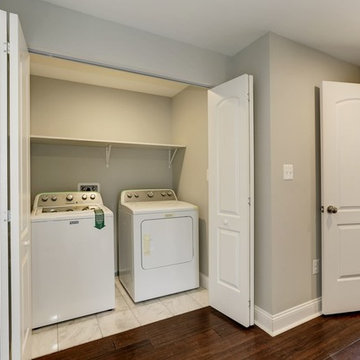
When you don't have the space for your laundry room a way to find space is making a deep closet and hide the equipment with doors. If you need ventilation, louvered doors can make the trick.
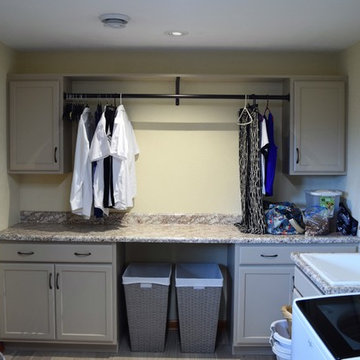
Darrell Kauric
Large traditional l-shaped dedicated laundry room in Other with a single-bowl sink, recessed-panel cabinets, grey cabinets, laminate benchtops, beige walls, porcelain floors, a side-by-side washer and dryer, brown floor and brown benchtop.
Large traditional l-shaped dedicated laundry room in Other with a single-bowl sink, recessed-panel cabinets, grey cabinets, laminate benchtops, beige walls, porcelain floors, a side-by-side washer and dryer, brown floor and brown benchtop.
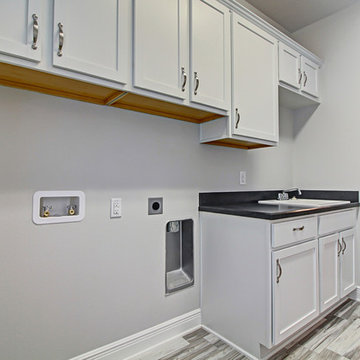
This is an example of a mid-sized arts and crafts galley laundry room in Other with a drop-in sink, recessed-panel cabinets, white cabinets, laminate benchtops, grey walls, porcelain floors, a side-by-side washer and dryer and grey floor.
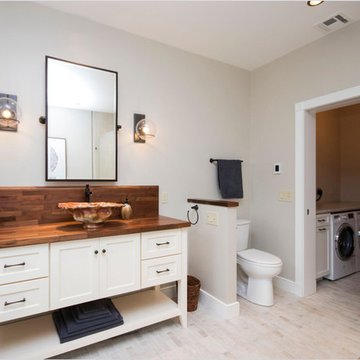
This is an example of a small country single-wall utility room in Providence with shaker cabinets, white cabinets, laminate benchtops, grey walls, porcelain floors, a side-by-side washer and dryer and beige floor.
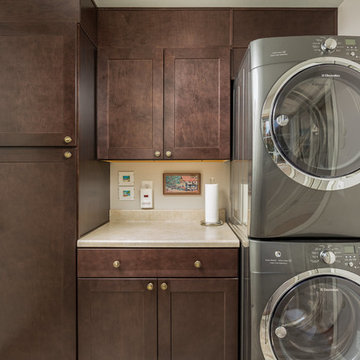
John Body
This is an example of a small transitional single-wall dedicated laundry room in DC Metro with shaker cabinets, dark wood cabinets, solid surface benchtops, grey walls and a stacked washer and dryer.
This is an example of a small transitional single-wall dedicated laundry room in DC Metro with shaker cabinets, dark wood cabinets, solid surface benchtops, grey walls and a stacked washer and dryer.
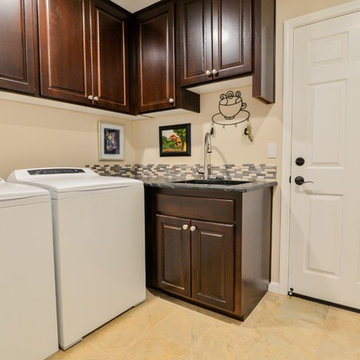
Larry Craig
This is an example of a mid-sized traditional l-shaped dedicated laundry room in Portland with an undermount sink, raised-panel cabinets, dark wood cabinets, granite benchtops, beige walls, porcelain floors and a side-by-side washer and dryer.
This is an example of a mid-sized traditional l-shaped dedicated laundry room in Portland with an undermount sink, raised-panel cabinets, dark wood cabinets, granite benchtops, beige walls, porcelain floors and a side-by-side washer and dryer.
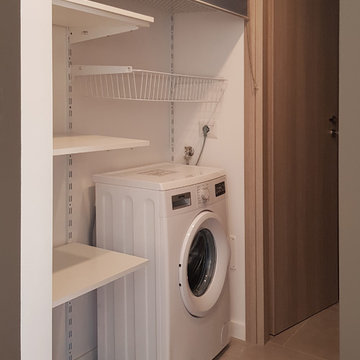
This is an example of a small modern single-wall laundry cupboard in Rome with open cabinets, porcelain floors and grey floor.
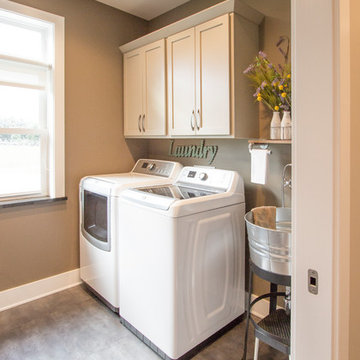
BJ Welling
Inspiration for a mid-sized traditional utility room in Other with flat-panel cabinets, beige cabinets and a side-by-side washer and dryer.
Inspiration for a mid-sized traditional utility room in Other with flat-panel cabinets, beige cabinets and a side-by-side washer and dryer.
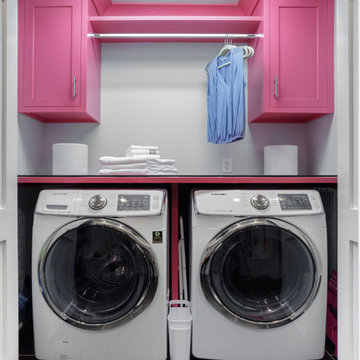
Inspiration for a small transitional single-wall laundry cupboard in Philadelphia with recessed-panel cabinets, solid surface benchtops, laminate floors, black floor and grey walls.
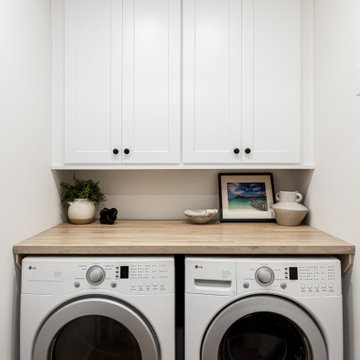
Design ideas for a small contemporary galley dedicated laundry room in Atlanta with shaker cabinets, white cabinets, wood benchtops, white walls, light hardwood floors, a side-by-side washer and dryer, beige floor and brown benchtop.
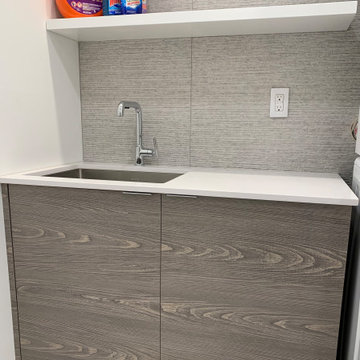
Small modern single-wall dedicated laundry room in Philadelphia with an undermount sink, flat-panel cabinets, medium wood cabinets, quartz benchtops, grey splashback, porcelain splashback, white walls, porcelain floors, a stacked washer and dryer, grey floor and white benchtop.
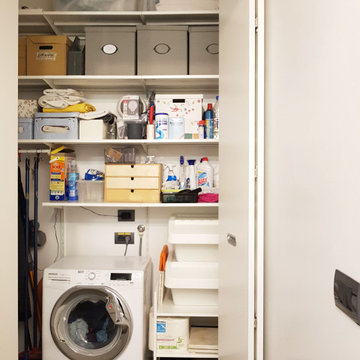
Design ideas for a small single-wall utility room in Milan with flat-panel cabinets, white cabinets, porcelain floors, a stacked washer and dryer, grey floor and panelled walls.
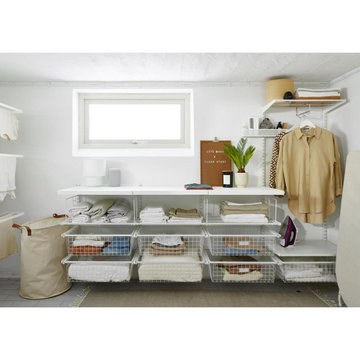
Drying racks aerated shelves, containers organiser
Photo of a small modern utility room in London with open cabinets.
Photo of a small modern utility room in London with open cabinets.
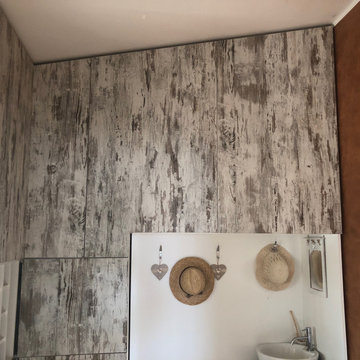
This is an example of a small country u-shaped utility room in Rome with a single-bowl sink, flat-panel cabinets, light wood cabinets, laminate benchtops, white walls, porcelain floors, a stacked washer and dryer, beige floor and white benchtop.
All Cabinet Styles Laundry Room Design Ideas
9