All Cabinet Styles Laundry Room Design Ideas
Refine by:
Budget
Sort by:Popular Today
81 - 100 of 861 photos
Item 1 of 3
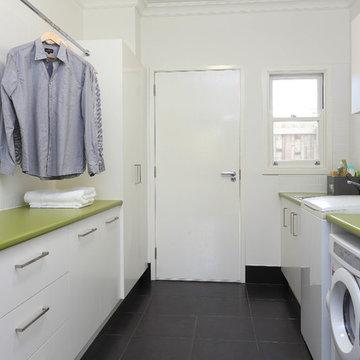
This is an example of a mid-sized contemporary galley dedicated laundry room in Brisbane with flat-panel cabinets, white cabinets, white walls, a drop-in sink, ceramic floors, green benchtop and laminate benchtops.
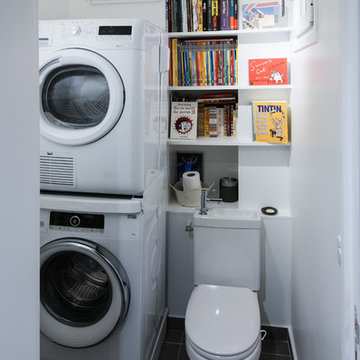
Jean Villain
Design ideas for a small contemporary single-wall utility room in Other with open cabinets, white cabinets, white walls, ceramic floors and a stacked washer and dryer.
Design ideas for a small contemporary single-wall utility room in Other with open cabinets, white cabinets, white walls, ceramic floors and a stacked washer and dryer.
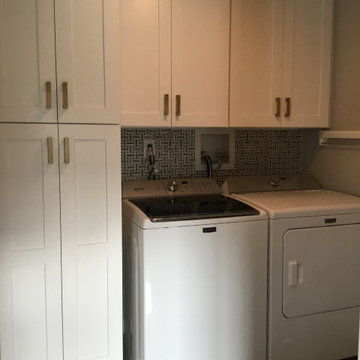
Modern White Laundry and Mudroom with Lockers and a fabulous Farm Door.
Just the Right Piece
Warren, NJ 07059
Small modern dedicated laundry room in New York with shaker cabinets, white cabinets, grey splashback, ceramic splashback, grey walls, ceramic floors, a side-by-side washer and dryer and grey floor.
Small modern dedicated laundry room in New York with shaker cabinets, white cabinets, grey splashback, ceramic splashback, grey walls, ceramic floors, a side-by-side washer and dryer and grey floor.
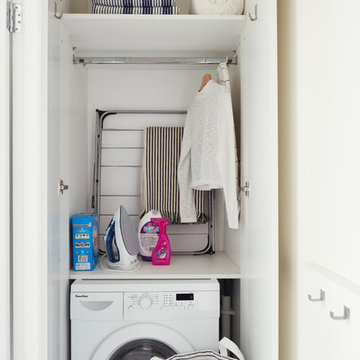
Philip Lauterbach
Inspiration for a small scandinavian single-wall laundry cupboard in Dublin with flat-panel cabinets, white cabinets, white walls, vinyl floors, an integrated washer and dryer and white floor.
Inspiration for a small scandinavian single-wall laundry cupboard in Dublin with flat-panel cabinets, white cabinets, white walls, vinyl floors, an integrated washer and dryer and white floor.
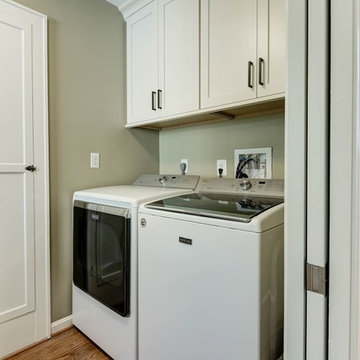
This is an example of a small transitional single-wall laundry cupboard in DC Metro with light hardwood floors, a side-by-side washer and dryer, brown floor, shaker cabinets, white cabinets and grey walls.
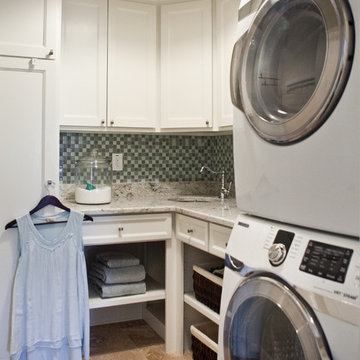
The super compact laundry room was designed to use every inch of space. Counter top has plenty of room for folding and myriad cabinets and drawers make it easy to store brooms, soap, towels, etc.
Photo: Ashley Hope; AWH Photo & Design; New Orleans, LA
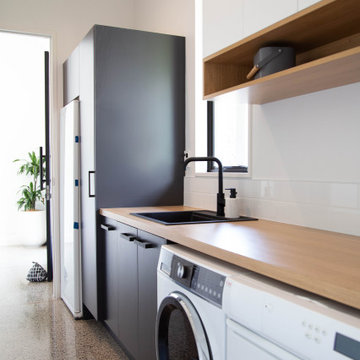
Photo of a mid-sized modern single-wall utility room in Other with a drop-in sink, flat-panel cabinets, black cabinets, laminate benchtops, white walls, concrete floors and a side-by-side washer and dryer.
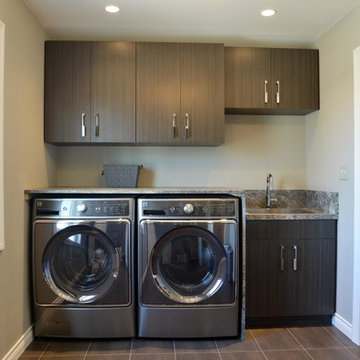
Robb Siverson Photography
Small transitional single-wall dedicated laundry room in Other with a drop-in sink, flat-panel cabinets, dark wood cabinets, quartz benchtops, beige walls, porcelain floors and a side-by-side washer and dryer.
Small transitional single-wall dedicated laundry room in Other with a drop-in sink, flat-panel cabinets, dark wood cabinets, quartz benchtops, beige walls, porcelain floors and a side-by-side washer and dryer.
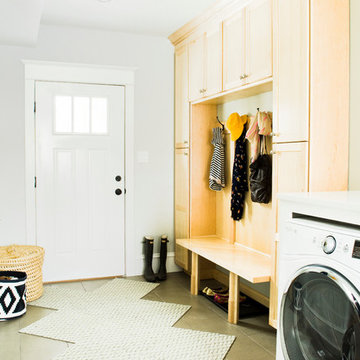
Inspiration for a mid-sized traditional utility room in Other with shaker cabinets, light wood cabinets, white walls, ceramic floors and a side-by-side washer and dryer.
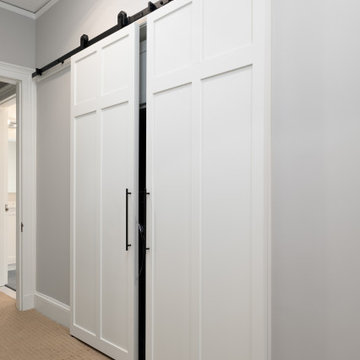
As part of re configuring the second floor, we moved the entrance to the master suite and added this sliding door to a laundry area. Now there are three bathrooms on the second floor and the laundry can be accessed without entering the master bedroom. Peaceful enjoyment ensued...
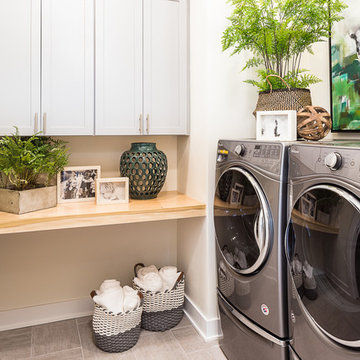
Doing laundry is less of a chore when you have a beautiful, dedicated space to do it in. This laundry room situated right off the mud room with easy access from the master suite. High ceilings and light finishes keep it bright and fresh. Shaker-style cabinets provide plenty of storage and the maple counter makes for the perfect folding station.
Photo: Kerry Bern www.prepiowa.com
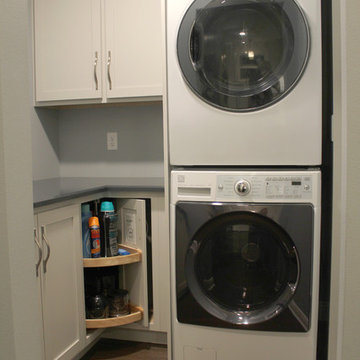
Photo: S.Lang
Small transitional l-shaped dedicated laundry room in Other with shaker cabinets, quartz benchtops, white splashback, ceramic splashback, vinyl floors, brown floor, blue benchtop, grey cabinets, blue walls and a stacked washer and dryer.
Small transitional l-shaped dedicated laundry room in Other with shaker cabinets, quartz benchtops, white splashback, ceramic splashback, vinyl floors, brown floor, blue benchtop, grey cabinets, blue walls and a stacked washer and dryer.
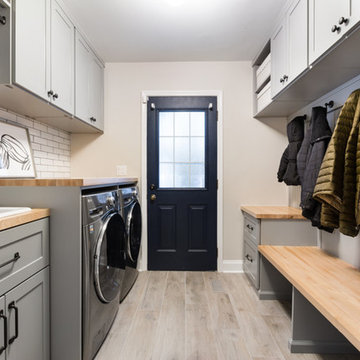
This mudroom is finished in grey melamine with shaker raised panel door fronts and butcher block counter tops. Bead board backing was used on the wall where coats hang to protect the wall and providing a more built-in look.
Bench seating is flanked with large storage drawers and both open and closed upper cabinetry. Above the washer and dryer there is ample space for sorting and folding clothes along with a hanging rod above the sink for drying out hanging items.
Designed by Jamie Wilson for Closet Organizing Systems
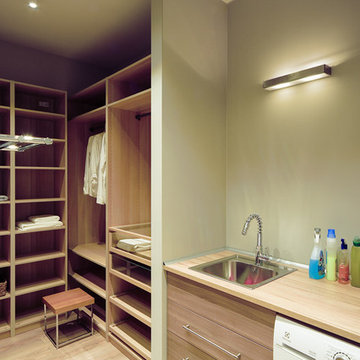
www.special-style.ru
Photo of a mid-sized contemporary l-shaped utility room in Moscow with a drop-in sink, light wood cabinets, laminate benchtops, grey walls, medium hardwood floors, a side-by-side washer and dryer and flat-panel cabinets.
Photo of a mid-sized contemporary l-shaped utility room in Moscow with a drop-in sink, light wood cabinets, laminate benchtops, grey walls, medium hardwood floors, a side-by-side washer and dryer and flat-panel cabinets.

A small European laundry is highly functional and conserves space which can be better utilised within living spaces
This is an example of a small scandinavian single-wall utility room in Geelong with an utility sink, open cabinets, white cabinets, laminate benchtops, white splashback, ceramic splashback, white walls and white benchtop.
This is an example of a small scandinavian single-wall utility room in Geelong with an utility sink, open cabinets, white cabinets, laminate benchtops, white splashback, ceramic splashback, white walls and white benchtop.
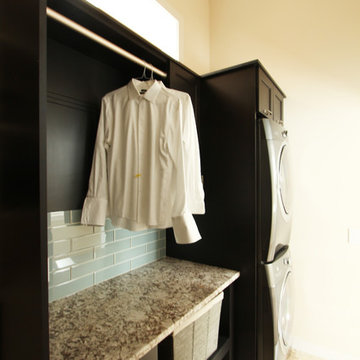
This is an example of a small transitional single-wall utility room in Other with recessed-panel cabinets, dark wood cabinets, granite benchtops, beige walls, travertine floors, a side-by-side washer and dryer, beige floor and beige benchtop.
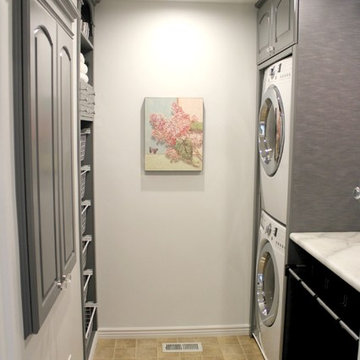
Ronda Batchelor,
Galley laundry room with folding counter, dirty clothes bins on rollers underneath, clean clothes baskets for each family member, sweater drying racks with built in fan, and built in ironing board.
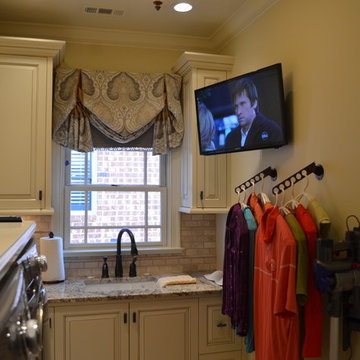
Inspiration for a small traditional l-shaped dedicated laundry room in Atlanta with a single-bowl sink, raised-panel cabinets, white cabinets, granite benchtops, beige walls and a side-by-side washer and dryer.

La cocina deja de ser un espacio reservado y secundario para transformarse en el punto central de la zona de día. La ubicamos junto a la sala, abierta para hacer llegar la luz dentro del piso y con una barra integrada que les permite dar solución a las comidas más informales.
Eliminamos la galería original dando unos metros al baño común y aportando luz natural al mismo. Reservamos un armario en el pasillo para ubicar la lavadora y secadora totalmente disimulado del mismo color de la pared.
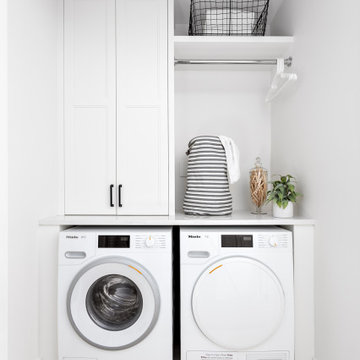
Beyond Beige Interior Design | www.beyondbeige.com | Ph: 604-876-3800 | Photography By Provoke Studios |
Inspiration for a small transitional single-wall laundry cupboard in Vancouver with recessed-panel cabinets, white cabinets, quartzite benchtops, porcelain floors, a side-by-side washer and dryer, grey floor and white benchtop.
Inspiration for a small transitional single-wall laundry cupboard in Vancouver with recessed-panel cabinets, white cabinets, quartzite benchtops, porcelain floors, a side-by-side washer and dryer, grey floor and white benchtop.
All Cabinet Styles Laundry Room Design Ideas
5