All Cabinet Finishes Laundry Room Design Ideas
Refine by:
Budget
Sort by:Popular Today
141 - 160 of 2,125 photos
Item 1 of 3
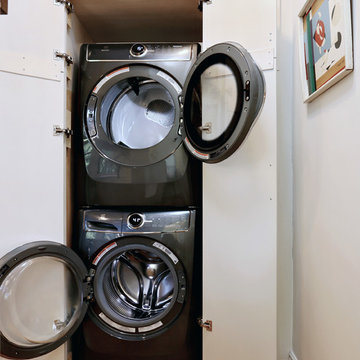
This stackable washer/dryer is hidden inside what looks like a pantry cabinet, blending into the overall kitchen as if it doesn't exist!
Photos by OnSite Studios
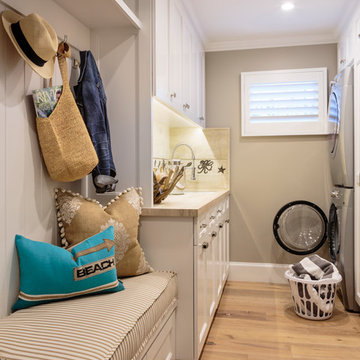
Photo of a large beach style galley dedicated laundry room in Orange County with a single-bowl sink, recessed-panel cabinets, white cabinets, limestone benchtops, grey walls, light hardwood floors and a stacked washer and dryer.
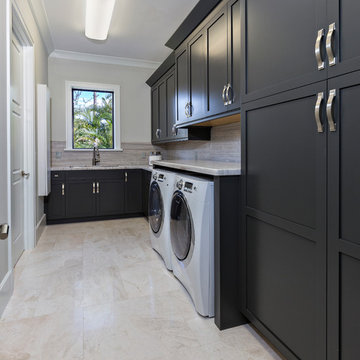
Contemporary Style
Architectural Photography - Ron Rosenzweig
Photo of a large contemporary single-wall laundry room in Miami with an undermount sink, recessed-panel cabinets, black cabinets, marble benchtops, beige walls, marble floors and a side-by-side washer and dryer.
Photo of a large contemporary single-wall laundry room in Miami with an undermount sink, recessed-panel cabinets, black cabinets, marble benchtops, beige walls, marble floors and a side-by-side washer and dryer.
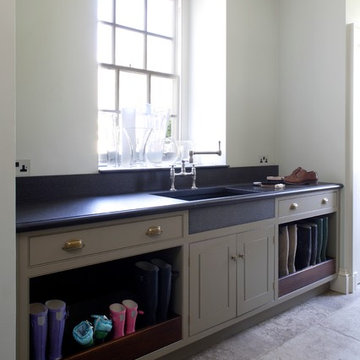
CIRENCESTER, GLOUCESTERSHIRE
This Queen Anne House, in the heart of the Cotswolds, was added to and altered in the mid 19th and 20th centuries. More recently the current owners undertook a major architectural refurbishment project to rationalise the layout and modernise the house for 21st century living. Artichoke was commissioned to design this new boot room as well as a bespoke kitchen, scullery and master dressing room.
Primary materials: Hand painted furniture with antiqued oak bench seat, drawer fronts and interiors. Up and over doors running on bespoke brass tracks and glazed with hand made glass. Lost wax unpolished brass cabinet fittings.
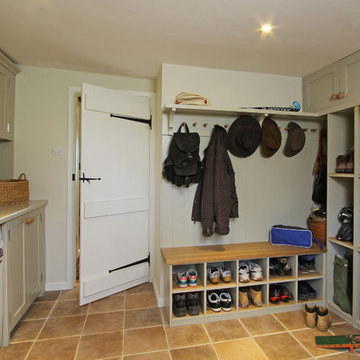
This kitchen used an in-frame design with mainly one painted colour, that being the Farrow & Ball Old White. This was accented with natural oak on the island unit pillars and on the bespoke cooker hood canopy. The Island unit features slide away tray storage on one side with tongue and grove panelling most of the way round. All of the Cupboard internals in this kitchen where clad in a Birch veneer.
The main Focus of the kitchen was a Mercury Range Cooker in Blueberry. Above the Mercury cooker was a bespoke hood canopy designed to be at the correct height in a very low ceiling room. The sink and tap where from Franke, the sink being a VBK 720 twin bowl ceramic sink and a Franke Venician tap in chrome.
The whole kitchen was topped of in a beautiful granite called Ivory Fantasy in a 30mm thickness with pencil round edge profile.
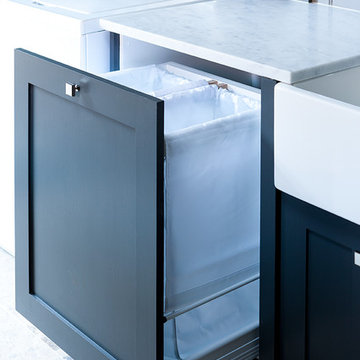
Photo of a large traditional dedicated laundry room in Sydney with a farmhouse sink, shaker cabinets, grey cabinets, marble benchtops, grey walls, travertine floors and a side-by-side washer and dryer.

This East Hampton, Long Island Laundry Room is made up of Dewitt Starmark Cabinets finished in White. The countertop is Quartz Caesarstone and the floating shelves are Natural Quartersawn Red Oak.
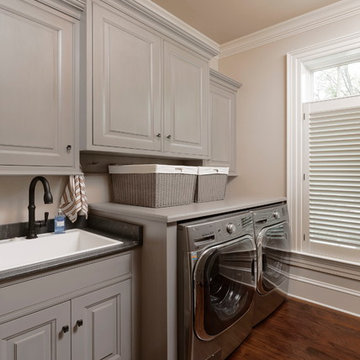
Laundry room with large sink for comfortable working space.
Inspiration for an expansive traditional galley utility room in DC Metro with a drop-in sink, beaded inset cabinets, grey cabinets, granite benchtops, beige walls, dark hardwood floors, a side-by-side washer and dryer and brown floor.
Inspiration for an expansive traditional galley utility room in DC Metro with a drop-in sink, beaded inset cabinets, grey cabinets, granite benchtops, beige walls, dark hardwood floors, a side-by-side washer and dryer and brown floor.
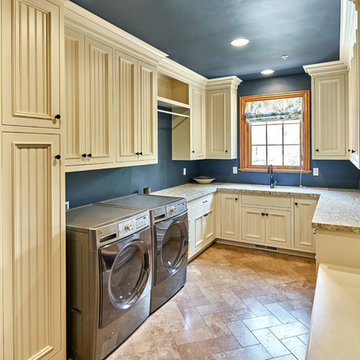
Major Remodel and Addition to a Charming French Country Style Home in Willow Glen
Architect: Robin McCarthy, Arch Studio, Inc.
Construction: Joe Arena Construction
Photography by Mark Pinkerton
Photography by Mark Pinkerton
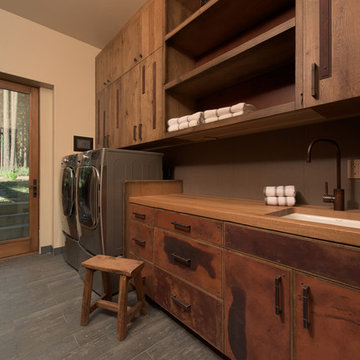
Jon M Photography
Inspiration for a large industrial single-wall dedicated laundry room in Other with an undermount sink, flat-panel cabinets, medium wood cabinets, wood benchtops, beige walls, slate floors and a side-by-side washer and dryer.
Inspiration for a large industrial single-wall dedicated laundry room in Other with an undermount sink, flat-panel cabinets, medium wood cabinets, wood benchtops, beige walls, slate floors and a side-by-side washer and dryer.
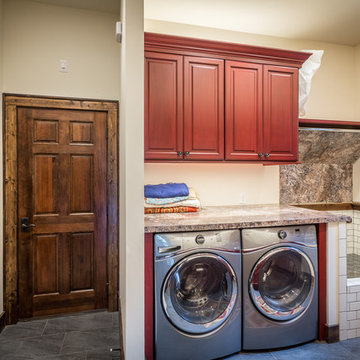
Photography by Bernard Russo
Expansive country galley utility room in Charlotte with a drop-in sink, raised-panel cabinets, red cabinets, laminate benchtops, beige walls, ceramic floors and a side-by-side washer and dryer.
Expansive country galley utility room in Charlotte with a drop-in sink, raised-panel cabinets, red cabinets, laminate benchtops, beige walls, ceramic floors and a side-by-side washer and dryer.
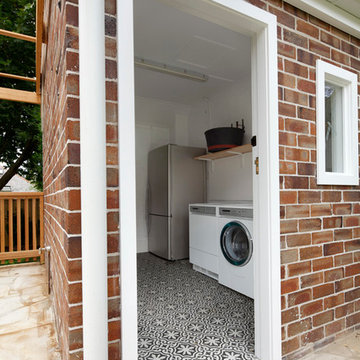
The kitchen and dining room are part of a larger renovation and extension that saw the rear of this home transformed from a small, dark, many-roomed space into a large, bright, open-plan family haven. With a goal to re-invent the home to better suit the needs of the owners, the designer needed to consider making alterations to many rooms in the home including two bathrooms, a laundry, outdoor pergola and a section of hallway.
This was a large job with many facets to oversee and consider but, in Nouvelle’s favour was the fact that the company oversaw all aspects of the project including design, construction and project management. This meant all members of the team were in the communication loop which helped the project run smoothly.
To keep the rear of the home light and bright, the designer choose a warm white finish for the cabinets and benchtop which was highlighted by the bright turquoise tiled splashback. The rear wall was moved outwards and given a bay window shape to create a larger space with expanses of glass to the doors and walls which invite the natural light into the home and make indoor/outdoor entertaining so easy.
The laundry is a clever conversion of an existing outhouse and has given the structure a new lease on life. Stripped bare and re-fitted, the outhouse has been re-purposed to keep the historical exterior while provide a modern, functional interior. A new pergola adjacent to the laundry makes the perfect outside entertaining area and can be used almost year-round.
Inside the house, two bathrooms were renovated utilising the same funky floor tile with its modern, matte finish. Clever design means both bathrooms, although compact, are practical inclusions which help this family during the busy morning rush. In considering the renovation as a whole, it was determined necessary to reconfigure the hallway adjacent to the downstairs bathroom to create a new traffic flow through to the kitchen from the front door and enable a more practical kitchen design to be created.
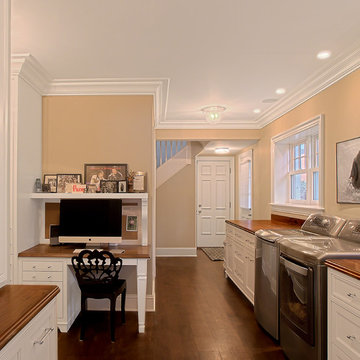
Work Space/Laundry Room
Norman Sizemore Photography
Photo of a large traditional l-shaped utility room in Chicago with recessed-panel cabinets, white cabinets, wood benchtops, beige walls, a side-by-side washer and dryer, brown floor, dark hardwood floors and brown benchtop.
Photo of a large traditional l-shaped utility room in Chicago with recessed-panel cabinets, white cabinets, wood benchtops, beige walls, a side-by-side washer and dryer, brown floor, dark hardwood floors and brown benchtop.

This laundry rom has a vintage farmhouse sink that was originally here at this house before the remodel. Open shelving for all the decor. Ceramic mosaic subway tiles as backsplash, leathered black quartz countertops, and gray shaker cabinets.
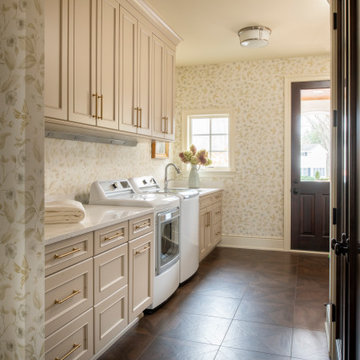
Remodeler: Michels Homes
Interior Design: Jami Ludens, Studio M Interiors
Cabinetry Design: Megan Dent, Studio M Kitchen and Bath
Photography: Scott Amundson Photography
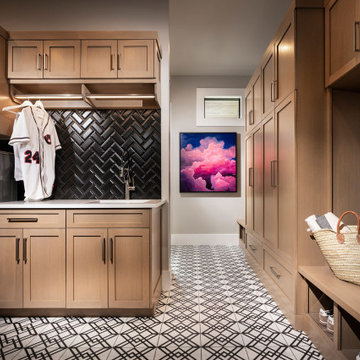
This is an example of an expansive utility room in Other with an undermount sink, light wood cabinets, quartz benchtops, black splashback, grey walls, porcelain floors, a side-by-side washer and dryer, white benchtop and subway tile splashback.
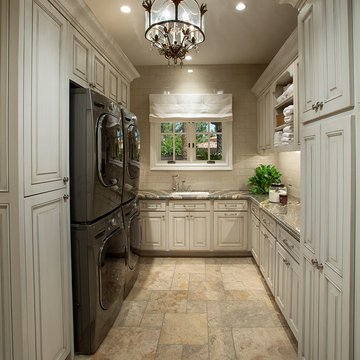
These Laundry Rooms show the craftsmenship and dedication Fratantoni Luxury Estates takes on each and every aspect to deliver the highest quality material for the lowest possible price.
Follow us on Facebook, Pinterest, Instagram and Twitter for more inspirational photos of Laundry Rooms!!

The laundry room was designed to serve many purposes besides just laundry. It includes a gift wrapping station, laundry chute, fold down ironing board, vacuum and mop storage, lap top work area and a dog feeding station. The center table was designed for folding and the three rolling laundry carts fit neatly underneath. The dark grey tiles and dark quartz countertop contrast with the light wood cabinets.

Design ideas for a mid-sized country single-wall dedicated laundry room in Toronto with shaker cabinets, white cabinets, quartz benchtops, multi-coloured splashback, ceramic splashback, light hardwood floors, beige floor and white benchtop.

Laundry room with custom bench and glass storage door. Dual washer and dryers.
Design ideas for a large transitional galley dedicated laundry room in San Francisco with an undermount sink, shaker cabinets, white cabinets, white splashback, ceramic splashback, white walls, light hardwood floors, a stacked washer and dryer, beige floor, white benchtop and exposed beam.
Design ideas for a large transitional galley dedicated laundry room in San Francisco with an undermount sink, shaker cabinets, white cabinets, white splashback, ceramic splashback, white walls, light hardwood floors, a stacked washer and dryer, beige floor, white benchtop and exposed beam.
All Cabinet Finishes Laundry Room Design Ideas
8