All Cabinet Styles Laundry Room Design Ideas with a Concealed Washer and Dryer
Refine by:
Budget
Sort by:Popular Today
121 - 140 of 552 photos
Item 1 of 3
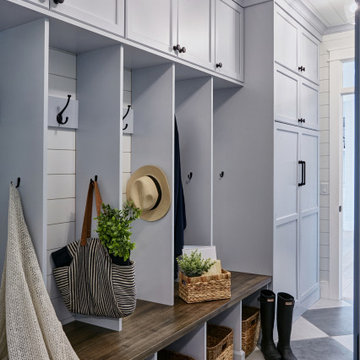
Photo of a mid-sized beach style galley utility room in Other with an undermount sink, flat-panel cabinets, blue cabinets, wood benchtops, white walls, ceramic floors, a concealed washer and dryer, blue floor and brown benchtop.
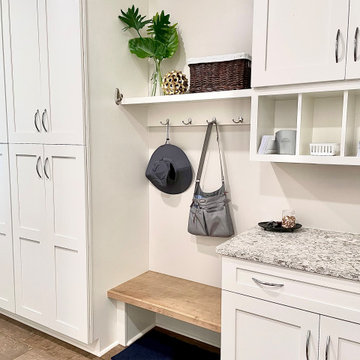
This custom built home was designed for a couple who were nearly retirement and caring for an elderly parent who required the use of a wheel chair. All of the spaces were designed with handicap accessibility, universal design, living-in-place and aging-in-place concepts in mind. The kitchen has both standing and seated prep areas, recessed knee space at the cooktop and bathroom sinks, raised washer and dryer, ergonomically placed appliances, wall oven, hidden microwave, wide openings and doors, easy maneuvering space and a perfect blend of private and public areas.
The Transitional design style blends modern and traditional elements in a balanced and pleasing way. An abundance of natural light supported by well designed artificial light sources keeps the home safe, pleasant and inviting.
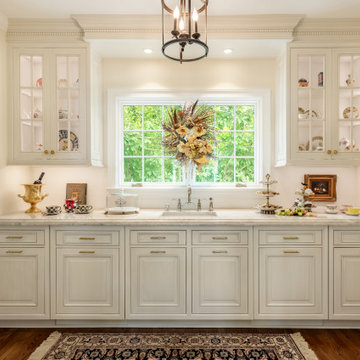
Elegant, yet functional laundry room off the kitchen. Hidden away behind sliding doors, this laundry space opens to double as a butler's pantry during preparations and service for entertaining guests.
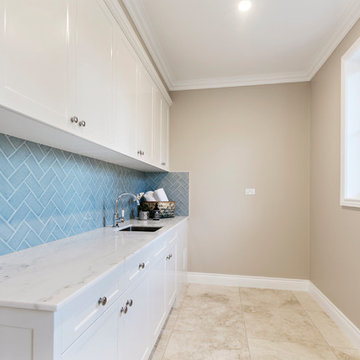
Design ideas for a mid-sized transitional single-wall dedicated laundry room in Gold Coast - Tweed with an undermount sink, shaker cabinets, white cabinets, marble benchtops, beige walls, marble floors, a concealed washer and dryer and beige floor.
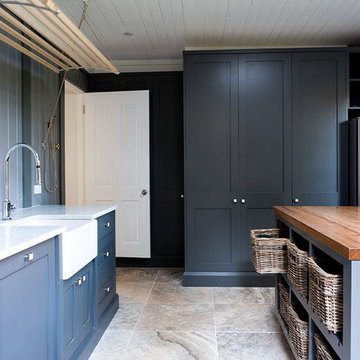
Design ideas for a large traditional u-shaped dedicated laundry room in Sydney with a farmhouse sink, shaker cabinets, grey cabinets, marble benchtops, white splashback, porcelain splashback, travertine floors, grey walls and a concealed washer and dryer.

Dans ce grand appartement, l’accent a été mis sur des couleurs fortes qui donne du caractère à cet intérieur.
On retrouve un bleu nuit dans le salon avec la bibliothèque sur mesure ainsi que dans la chambre parentale. Cette couleur donne de la profondeur à la pièce ainsi qu’une ambiance intimiste. La couleur verte se décline dans la cuisine et dans l’entrée qui a été entièrement repensée pour être plus fonctionnelle. La verrière d’artiste au style industriel relie les deux espaces pour créer une continuité visuelle.
Enfin, on trouve une couleur plus forte, le rouge terracotta, dans l’espace servant à la fois de bureau et de buanderie. Elle donne du dynamisme à la pièce et inspire la créativité !
Un cocktail de couleurs tendance associé avec des matériaux de qualité, ça donne ça !
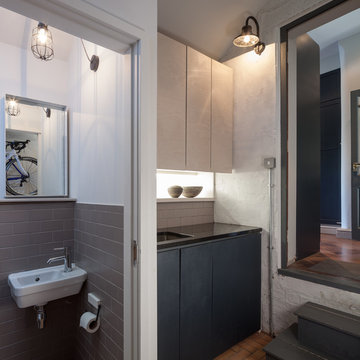
A compact extension that contains a utility area, wc and lots of extra storage for all and bikes.
Photo credit: Gavin Stewart
This is an example of a small transitional single-wall utility room in Manchester with flat-panel cabinets, grey cabinets, granite benchtops, white walls, brick floors, a concealed washer and dryer, black benchtop and an undermount sink.
This is an example of a small transitional single-wall utility room in Manchester with flat-panel cabinets, grey cabinets, granite benchtops, white walls, brick floors, a concealed washer and dryer, black benchtop and an undermount sink.
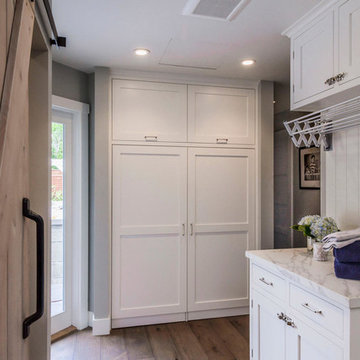
Dennis Mayer Photography
Photo of a large transitional galley utility room in San Francisco with shaker cabinets, white cabinets, grey walls, dark hardwood floors and a concealed washer and dryer.
Photo of a large transitional galley utility room in San Francisco with shaker cabinets, white cabinets, grey walls, dark hardwood floors and a concealed washer and dryer.
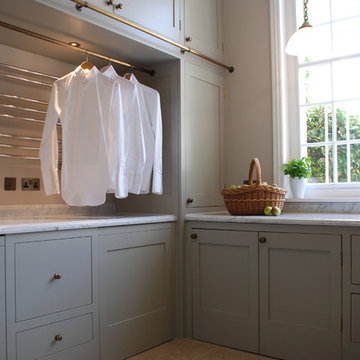
We designed this bespoke traditional laundry for a client with a very long wish list!
1) Seperate laundry baskets for whites, darks, colours, bedding, dusters, and delicates/woolens.
2) Seperate baskets for clean washing for each family member.
3) Large washing machine and dryer.
4) Drying area.
5) Lots and LOTS of storage with a place for everything.
6) Everything that isn't pretty kept out of sight.
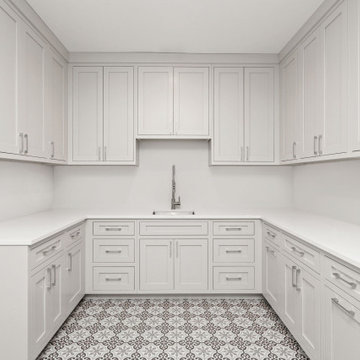
Beautiful custom white oak shaker cabinets with polished chrome hardware, quartz countertops, and ceramic tile from the tile shop.
Design ideas for a large modern u-shaped dedicated laundry room in Indianapolis with an undermount sink, shaker cabinets, beige cabinets, quartz benchtops, white walls, ceramic floors, a concealed washer and dryer, multi-coloured floor and white benchtop.
Design ideas for a large modern u-shaped dedicated laundry room in Indianapolis with an undermount sink, shaker cabinets, beige cabinets, quartz benchtops, white walls, ceramic floors, a concealed washer and dryer, multi-coloured floor and white benchtop.
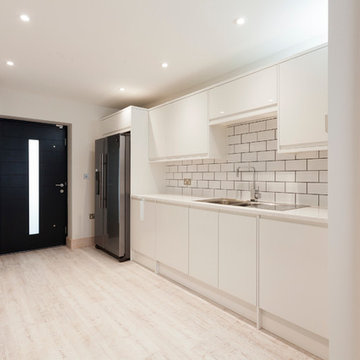
Utility room which houses another dishwasher, a tumble dryer, a washing machine, double sink and an American Fridge Freezer.
Chris Kemp
Large modern single-wall utility room in Kent with a double-bowl sink, flat-panel cabinets, white cabinets, quartzite benchtops, white walls, vinyl floors and a concealed washer and dryer.
Large modern single-wall utility room in Kent with a double-bowl sink, flat-panel cabinets, white cabinets, quartzite benchtops, white walls, vinyl floors and a concealed washer and dryer.
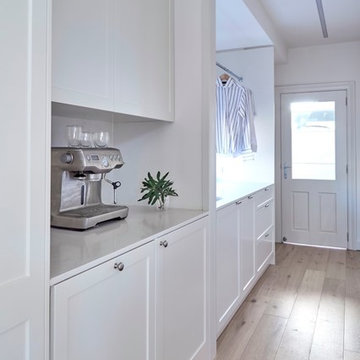
The kitchen, butlers pantry and laundry form a corridor which can be partitioned off with sliding doors
Inspiration for a mid-sized transitional galley utility room in Sydney with an undermount sink, shaker cabinets, quartz benchtops, white walls, light hardwood floors, a concealed washer and dryer and white cabinets.
Inspiration for a mid-sized transitional galley utility room in Sydney with an undermount sink, shaker cabinets, quartz benchtops, white walls, light hardwood floors, a concealed washer and dryer and white cabinets.
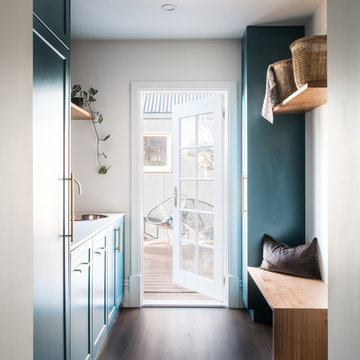
Anjie Blair Photography
Design ideas for a mid-sized transitional galley utility room in Hobart with a drop-in sink, shaker cabinets, quartz benchtops, white walls, dark hardwood floors, a concealed washer and dryer, brown floor, white benchtop and blue cabinets.
Design ideas for a mid-sized transitional galley utility room in Hobart with a drop-in sink, shaker cabinets, quartz benchtops, white walls, dark hardwood floors, a concealed washer and dryer, brown floor, white benchtop and blue cabinets.
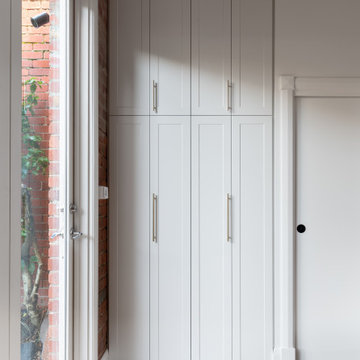
Inspiration for a small contemporary laundry room in Melbourne with a drop-in sink, recessed-panel cabinets, white walls, light hardwood floors and a concealed washer and dryer.

We laid stone floor tiles in the boot room of this Isle of Wight holiday home, painted the existing cabinets blue and added black knobs, installed wall lights and a glass lantern, as well as a built in bench with space for hanging coats and storing boots
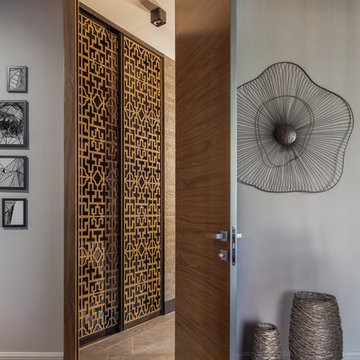
Диана Мальцева, Юрий Гришко
Small contemporary single-wall utility room in Other with beaded inset cabinets, light wood cabinets, porcelain floors, a concealed washer and dryer and black floor.
Small contemporary single-wall utility room in Other with beaded inset cabinets, light wood cabinets, porcelain floors, a concealed washer and dryer and black floor.
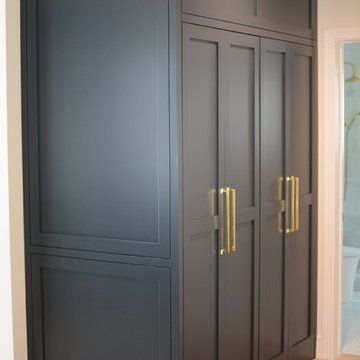
This is an example of a contemporary laundry room in Los Angeles with shaker cabinets and a concealed washer and dryer.
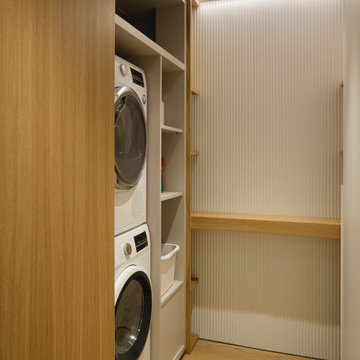
Photo of a small modern laundry cupboard in Alicante-Costa Blanca with recessed-panel cabinets, medium wood cabinets and a concealed washer and dryer.
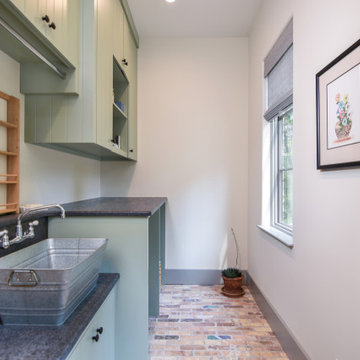
Design ideas for a mid-sized mediterranean single-wall dedicated laundry room in Other with a single-bowl sink, beaded inset cabinets, green cabinets, solid surface benchtops, white walls, brick floors, a concealed washer and dryer, multi-coloured floor and green benchtop.

Mudroom designed By Darash with White Matte Opaque Fenix cabinets anti-scratch material, with handles, white countertop drop-in sink, high arc faucet, black and white modern style.
All Cabinet Styles Laundry Room Design Ideas with a Concealed Washer and Dryer
7