All Cabinet Styles Laundry Room Design Ideas with a Concealed Washer and Dryer
Refine by:
Budget
Sort by:Popular Today
81 - 100 of 552 photos
Item 1 of 3
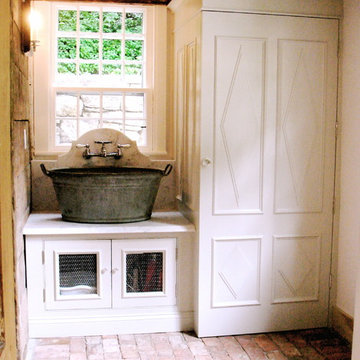
Designs by Amanda Jones
Photo by David Bowen
Small country single-wall laundry room in New York with an utility sink, beaded inset cabinets, white cabinets, marble benchtops, white walls, brick floors and a concealed washer and dryer.
Small country single-wall laundry room in New York with an utility sink, beaded inset cabinets, white cabinets, marble benchtops, white walls, brick floors and a concealed washer and dryer.
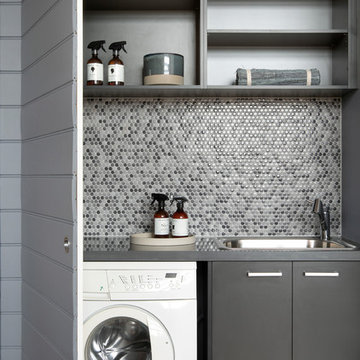
Contemporary warehouse apartment in Collingwood.
Photography by Shania Shegedyn
Inspiration for a small contemporary single-wall dedicated laundry room in Melbourne with a single-bowl sink, flat-panel cabinets, grey cabinets, quartz benchtops, grey walls, medium hardwood floors, a concealed washer and dryer, brown floor and grey benchtop.
Inspiration for a small contemporary single-wall dedicated laundry room in Melbourne with a single-bowl sink, flat-panel cabinets, grey cabinets, quartz benchtops, grey walls, medium hardwood floors, a concealed washer and dryer, brown floor and grey benchtop.
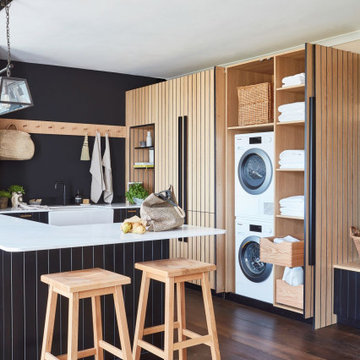
This utility room has everything you could wish for; a stacked washing machine and dryer hidden behind very pleasing pocket doors, complete with oodles of storage and even a dog bed.
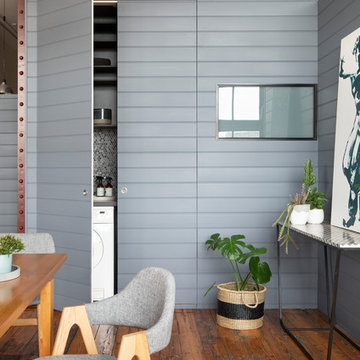
Contemporary warehouse apartment in Collingwood.
Photography by Shania Shegedyn
Small contemporary single-wall dedicated laundry room in Melbourne with a single-bowl sink, flat-panel cabinets, grey cabinets, quartz benchtops, grey walls, medium hardwood floors, a concealed washer and dryer, brown floor and grey benchtop.
Small contemporary single-wall dedicated laundry room in Melbourne with a single-bowl sink, flat-panel cabinets, grey cabinets, quartz benchtops, grey walls, medium hardwood floors, a concealed washer and dryer, brown floor and grey benchtop.
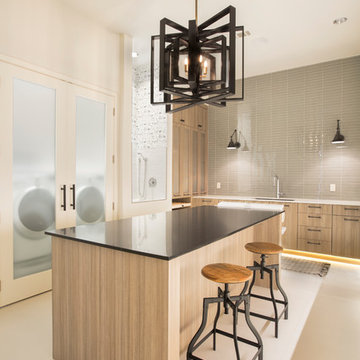
Room size: 12'6" x 20'
Ceiling height: 11'
Photo of a large contemporary u-shaped utility room in Dallas with an undermount sink, flat-panel cabinets, medium wood cabinets, a concealed washer and dryer and beige floor.
Photo of a large contemporary u-shaped utility room in Dallas with an undermount sink, flat-panel cabinets, medium wood cabinets, a concealed washer and dryer and beige floor.
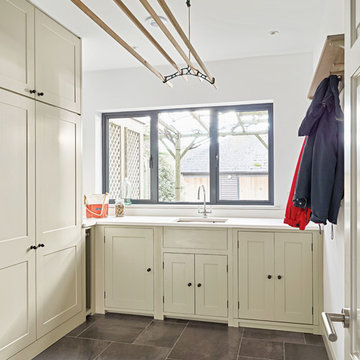
Credit: Photography by Nicholas Yarsley Photography
This is an example of a mid-sized beach style galley laundry cupboard in Devon with a drop-in sink, recessed-panel cabinets, light wood cabinets, porcelain floors, a concealed washer and dryer, grey floor, white benchtop, granite benchtops and white walls.
This is an example of a mid-sized beach style galley laundry cupboard in Devon with a drop-in sink, recessed-panel cabinets, light wood cabinets, porcelain floors, a concealed washer and dryer, grey floor, white benchtop, granite benchtops and white walls.
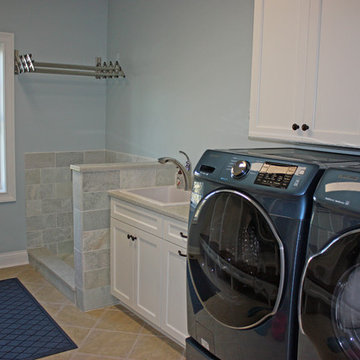
The dog wash in the laundry room. Perfect for their dogs! The telescoping clothes rack allows for wet clothes to drip dry over the dog wash.
Large arts and crafts single-wall utility room in Chicago with a drop-in sink, recessed-panel cabinets, white cabinets, granite benchtops, porcelain floors, a concealed washer and dryer, beige floor and grey walls.
Large arts and crafts single-wall utility room in Chicago with a drop-in sink, recessed-panel cabinets, white cabinets, granite benchtops, porcelain floors, a concealed washer and dryer, beige floor and grey walls.
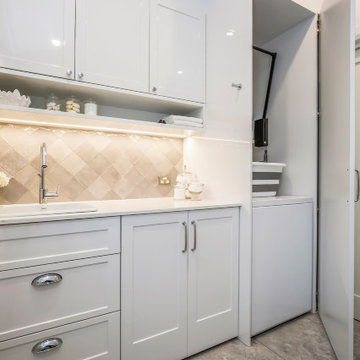
This is an example of a small single-wall utility room in Sydney with a drop-in sink, shaker cabinets, white cabinets, quartz benchtops, beige splashback, porcelain splashback, white walls, travertine floors, a concealed washer and dryer, beige floor and white benchtop.

Laundry with concealed washer and dryer behind doors one could think this was a butlers pantry instead. Open shelving to give a lived in personal look.
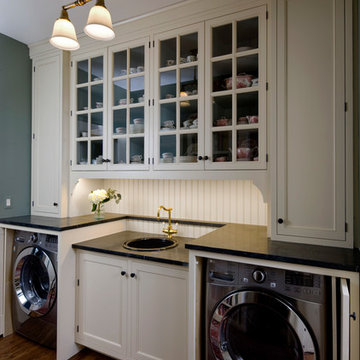
Butler's Pantry between kitchen and dining room doubles as a Laundry room. Laundry machines are hidden behind doors. Leslie Schwartz Photography
This is an example of a small traditional single-wall utility room in Chicago with a single-bowl sink, beaded inset cabinets, white cabinets, soapstone benchtops, green walls, medium hardwood floors, a concealed washer and dryer and black benchtop.
This is an example of a small traditional single-wall utility room in Chicago with a single-bowl sink, beaded inset cabinets, white cabinets, soapstone benchtops, green walls, medium hardwood floors, a concealed washer and dryer and black benchtop.
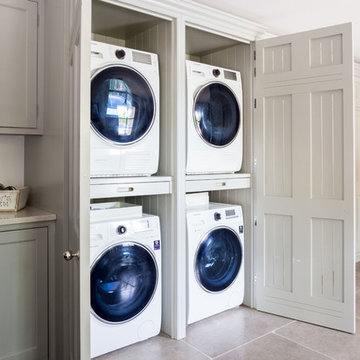
Utility Room
www.johnevansdesign.com
(Photography by Billy Bolton)
This is an example of a large country dedicated laundry room in West Midlands with grey cabinets, porcelain floors, a concealed washer and dryer, beaded inset cabinets and beige floor.
This is an example of a large country dedicated laundry room in West Midlands with grey cabinets, porcelain floors, a concealed washer and dryer, beaded inset cabinets and beige floor.
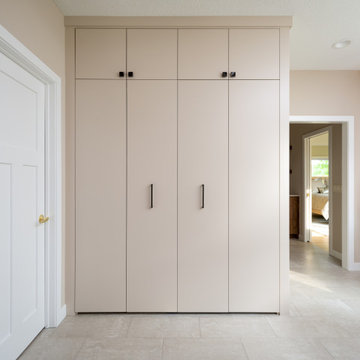
This prairie home tucked in the woods strikes a harmonious balance between modern efficiency and welcoming warmth.
The laundry space is designed for convenience and seamless organization by being cleverly concealed behind elegant doors. This practical design ensures that the laundry area remains tidy and out of sight when not in use.
---
Project designed by Minneapolis interior design studio LiLu Interiors. They serve the Minneapolis-St. Paul area, including Wayzata, Edina, and Rochester, and they travel to the far-flung destinations where their upscale clientele owns second homes.
For more about LiLu Interiors, see here: https://www.liluinteriors.com/
To learn more about this project, see here:
https://www.liluinteriors.com/portfolio-items/north-oaks-prairie-home-interior-design/
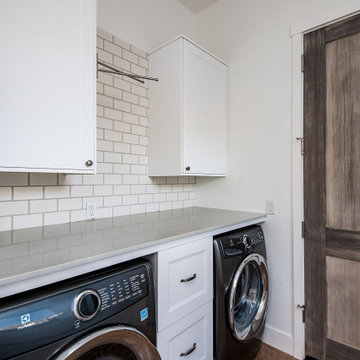
Custom Built home designed to fit on an undesirable lot provided a great opportunity to think outside of the box with creating a large open concept living space with a kitchen, dining room, living room, and sitting area. This space has extra high ceilings with concrete radiant heat flooring and custom IKEA cabinetry throughout. The master suite sits tucked away on one side of the house while the other bedrooms are upstairs with a large flex space, great for a kids play area!
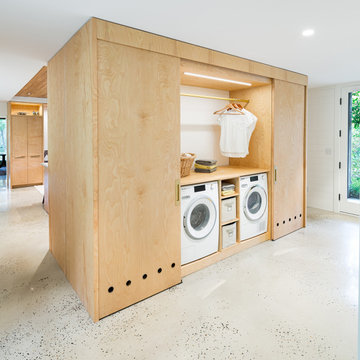
Modern galley utility room in Portland with flat-panel cabinets, light wood cabinets, wood benchtops, concrete floors, a concealed washer and dryer and grey floor.
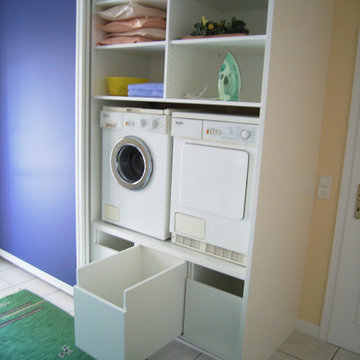
Large contemporary single-wall utility room in Other with flat-panel cabinets, blue cabinets and a concealed washer and dryer.
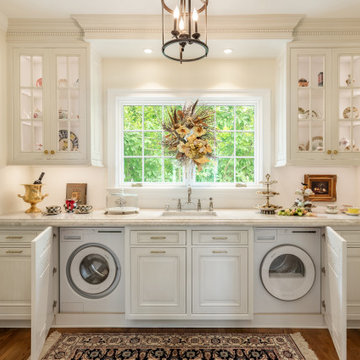
Elegant, yet functional laundry room off the kitchen. Hidden away behind sliding doors, this laundry space opens to double as a butler's pantry during preparations and service for entertaining guests.
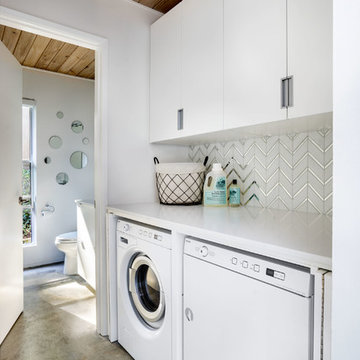
Design ideas for a small midcentury single-wall dedicated laundry room in Portland with flat-panel cabinets, white cabinets, quartz benchtops, white walls, concrete floors, a concealed washer and dryer, grey floor and white benchtop.
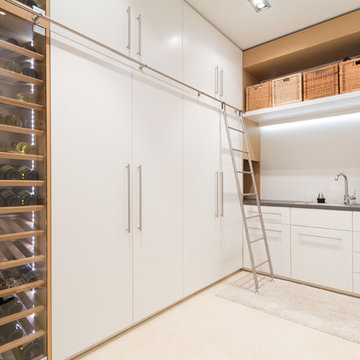
Alexander Bach
www.architekturfotografie-bach.de
Large contemporary single-wall utility room in Hamburg with a drop-in sink, flat-panel cabinets, white cabinets, white walls and a concealed washer and dryer.
Large contemporary single-wall utility room in Hamburg with a drop-in sink, flat-panel cabinets, white cabinets, white walls and a concealed washer and dryer.
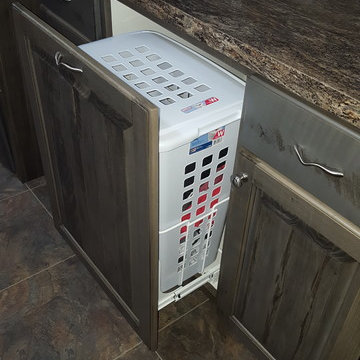
Inspiration for a mid-sized country single-wall dedicated laundry room in Minneapolis with raised-panel cabinets, grey cabinets, laminate benchtops, beige walls, vinyl floors and a concealed washer and dryer.
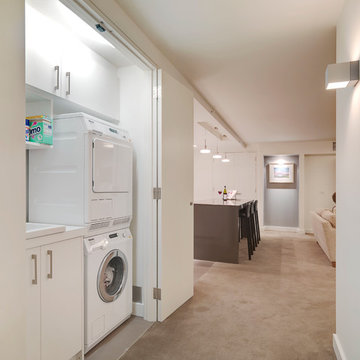
Photo's Andrew Ashton
Photo of a small modern single-wall laundry cupboard in Melbourne with a drop-in sink, flat-panel cabinets, white cabinets, quartz benchtops, porcelain floors, a concealed washer and dryer and white walls.
Photo of a small modern single-wall laundry cupboard in Melbourne with a drop-in sink, flat-panel cabinets, white cabinets, quartz benchtops, porcelain floors, a concealed washer and dryer and white walls.
All Cabinet Styles Laundry Room Design Ideas with a Concealed Washer and Dryer
5