Laundry Room Design Ideas with a Farmhouse Sink and a Side-by-side Washer and Dryer
Refine by:
Budget
Sort by:Popular Today
201 - 220 of 1,922 photos
Item 1 of 3
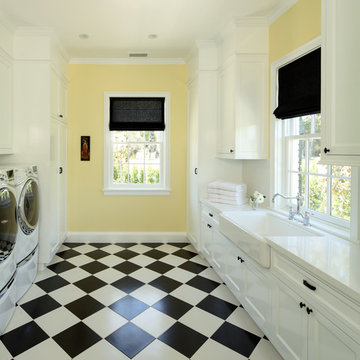
Erhard Pfeiffer
Photo of an expansive traditional galley utility room in Los Angeles with a farmhouse sink, shaker cabinets, white cabinets, quartzite benchtops, yellow walls, porcelain floors and a side-by-side washer and dryer.
Photo of an expansive traditional galley utility room in Los Angeles with a farmhouse sink, shaker cabinets, white cabinets, quartzite benchtops, yellow walls, porcelain floors and a side-by-side washer and dryer.
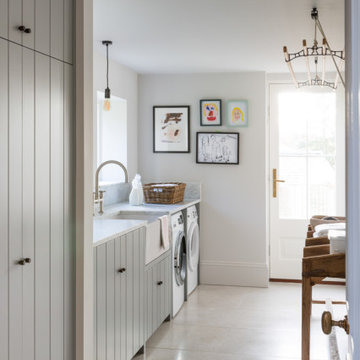
Fascination
Some projects cry out for a beautiful blend of all the finest ideas, materials and solutions – especially when ample space allows. This design is so much more than a stunning kitchen, it’s a fascinating synthesis of Shaker, Scandinavian and contemporary British design principles... and offers rooms within rooms, including a treasure-trove pantry and a can’t-live-without-me boot room. From the subtlety of its soft blue/grey palette and its light touches of timber to the shimmer of its mirrored splashback and marble worktops, this impressive scheme caters to every kitchen wish-list.
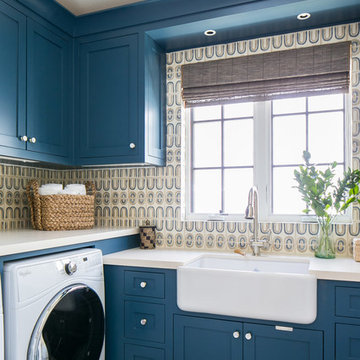
Interior Design: Blackband Design
Build: Patterson Custom Homes
Architecture: Andrade Architects
Photography: Ryan Garvin
Design ideas for a large tropical l-shaped dedicated laundry room in Orange County with a farmhouse sink, shaker cabinets, blue cabinets, multi-coloured walls, a side-by-side washer and dryer, grey floor and beige benchtop.
Design ideas for a large tropical l-shaped dedicated laundry room in Orange County with a farmhouse sink, shaker cabinets, blue cabinets, multi-coloured walls, a side-by-side washer and dryer, grey floor and beige benchtop.
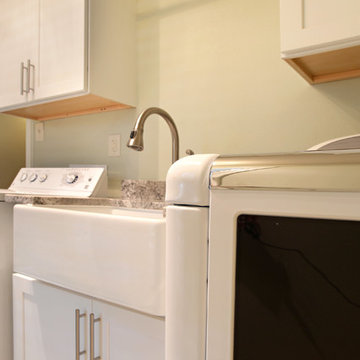
Photo of a mid-sized traditional single-wall dedicated laundry room in Dallas with shaker cabinets, white cabinets, granite benchtops, beige walls, a side-by-side washer and dryer, a farmhouse sink and porcelain floors.
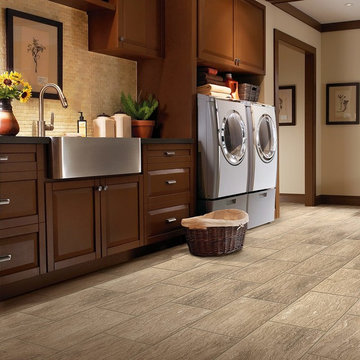
Inspiration for an expansive traditional single-wall dedicated laundry room in San Francisco with a farmhouse sink, raised-panel cabinets, dark wood cabinets, granite benchtops, white walls, vinyl floors and a side-by-side washer and dryer.
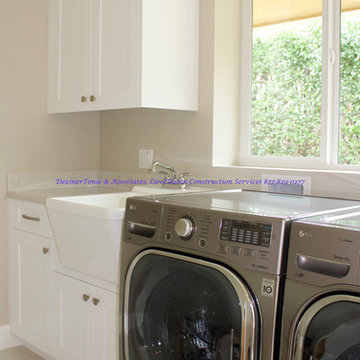
Photo of a mid-sized modern galley dedicated laundry room in Miami with a farmhouse sink, recessed-panel cabinets, white cabinets, quartz benchtops, beige walls, porcelain floors and a side-by-side washer and dryer.
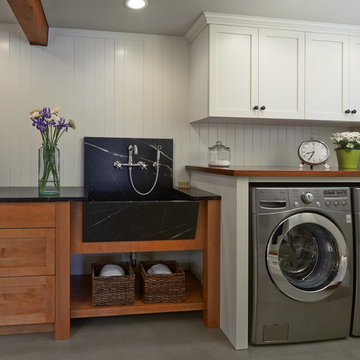
Photographer: NW Architectural Photography / Remodeler: Homeworks by Kelly
Design ideas for a traditional galley utility room in Seattle with a farmhouse sink, shaker cabinets, white cabinets, soapstone benchtops, white walls, concrete floors and a side-by-side washer and dryer.
Design ideas for a traditional galley utility room in Seattle with a farmhouse sink, shaker cabinets, white cabinets, soapstone benchtops, white walls, concrete floors and a side-by-side washer and dryer.
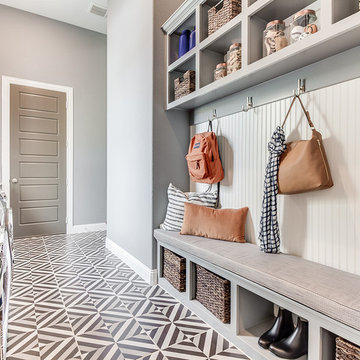
This is an example of a mid-sized modern galley utility room in Dallas with a farmhouse sink, raised-panel cabinets, white cabinets, grey walls, ceramic floors, a side-by-side washer and dryer, multi-coloured floor and grey benchtop.

Bathed in soft blue this laundry room doubles as a craft room with custom cabinetry and a center island.
Inspiration for a large traditional u-shaped utility room in Minneapolis with a farmhouse sink, shaker cabinets, blue cabinets, quartz benchtops, white splashback, ceramic splashback, blue walls, porcelain floors, a side-by-side washer and dryer, blue floor and white benchtop.
Inspiration for a large traditional u-shaped utility room in Minneapolis with a farmhouse sink, shaker cabinets, blue cabinets, quartz benchtops, white splashback, ceramic splashback, blue walls, porcelain floors, a side-by-side washer and dryer, blue floor and white benchtop.
![Bartan Project [Minnesota Private Residence]](https://st.hzcdn.com/fimgs/453178940bb7942a_9939-w360-h360-b0-p0--.jpg)
Beach style l-shaped dedicated laundry room in Minneapolis with a farmhouse sink, white cabinets, multi-coloured walls, a side-by-side washer and dryer and white benchtop.
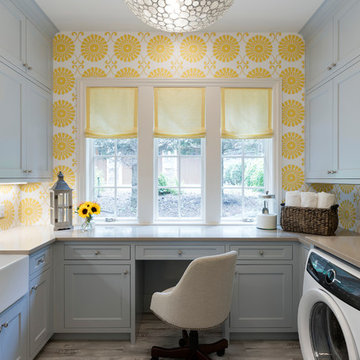
Spacecrafting
Design ideas for a beach style u-shaped dedicated laundry room in Minneapolis with a farmhouse sink, grey cabinets, yellow walls, light hardwood floors, a side-by-side washer and dryer, beige floor and shaker cabinets.
Design ideas for a beach style u-shaped dedicated laundry room in Minneapolis with a farmhouse sink, grey cabinets, yellow walls, light hardwood floors, a side-by-side washer and dryer, beige floor and shaker cabinets.
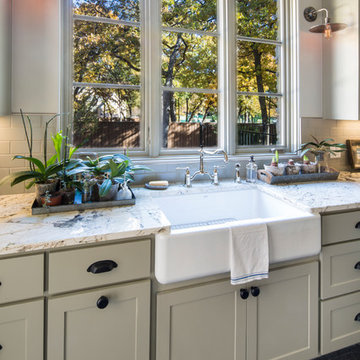
Mid-sized country l-shaped dedicated laundry room in Dallas with a farmhouse sink, shaker cabinets, white cabinets, marble benchtops, white walls, slate floors and a side-by-side washer and dryer.
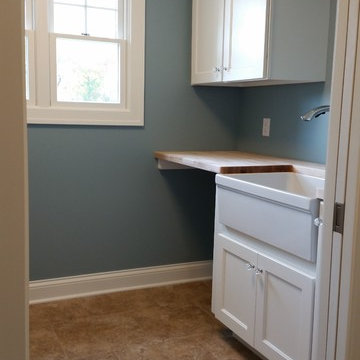
Design ideas for a small transitional single-wall laundry cupboard in Chicago with a farmhouse sink, recessed-panel cabinets, white cabinets, wood benchtops, grey walls, ceramic floors, a side-by-side washer and dryer, brown floor and beige benchtop.
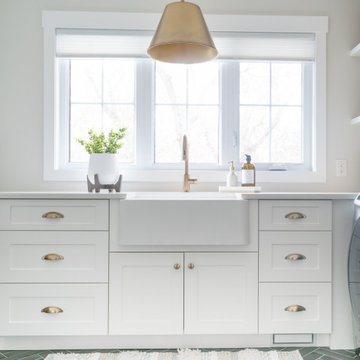
A dream laundry room space! With custom built in cabinetry, herringbone tile floors and a farmhouse sink, there is ample space for washing, folding + storage.
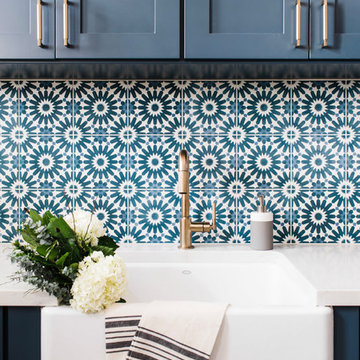
Design: Hartford House Design & Build
PC: Nick Sorensen
Inspiration for a mid-sized modern galley dedicated laundry room in Phoenix with a farmhouse sink, shaker cabinets, blue cabinets, quartzite benchtops, white walls, ceramic floors, a side-by-side washer and dryer, multi-coloured floor and white benchtop.
Inspiration for a mid-sized modern galley dedicated laundry room in Phoenix with a farmhouse sink, shaker cabinets, blue cabinets, quartzite benchtops, white walls, ceramic floors, a side-by-side washer and dryer, multi-coloured floor and white benchtop.

Inspiration for a mid-sized eclectic galley utility room in Philadelphia with a farmhouse sink, recessed-panel cabinets, beige cabinets, granite benchtops, multi-coloured splashback, granite splashback, grey walls, concrete floors, a side-by-side washer and dryer, multi-coloured floor, multi-coloured benchtop and exposed beam.
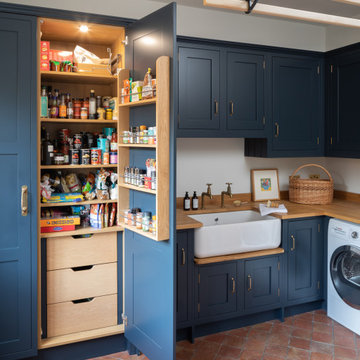
Bespoke utility room with bespoke fitted pantry/larder
Photo of a mid-sized country l-shaped utility room in Berkshire with a farmhouse sink, blue cabinets, wood benchtops, a side-by-side washer and dryer and beige benchtop.
Photo of a mid-sized country l-shaped utility room in Berkshire with a farmhouse sink, blue cabinets, wood benchtops, a side-by-side washer and dryer and beige benchtop.
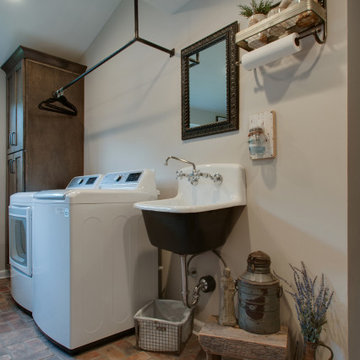
Design ideas for a small country utility room in Nashville with a farmhouse sink, shaker cabinets, brown cabinets, granite benchtops, grey walls, brick floors, a side-by-side washer and dryer, multi-coloured floor and black benchtop.
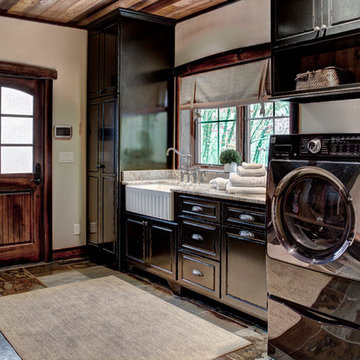
Mid-sized country single-wall utility room in Minneapolis with a farmhouse sink, raised-panel cabinets, black cabinets, granite benchtops, beige walls, slate floors and a side-by-side washer and dryer.

Photo of a large traditional l-shaped utility room in Essex with a farmhouse sink, flat-panel cabinets, grey cabinets, solid surface benchtops, grey walls, travertine floors, a side-by-side washer and dryer, beige floor and white benchtop.
Laundry Room Design Ideas with a Farmhouse Sink and a Side-by-side Washer and Dryer
11