Laundry Room Design Ideas with a Farmhouse Sink and a Side-by-side Washer and Dryer
Refine by:
Budget
Sort by:Popular Today
161 - 180 of 1,918 photos
Item 1 of 3
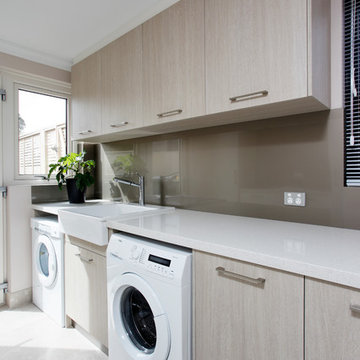
Doors: Laminex White Washed Oak Riven Finish (vertical grain).
Bench: Essastone French Nougat 40mm edges
Splash: Laminex Metaline Autumn Perle
Photo of a modern single-wall laundry room in Perth with a farmhouse sink, flat-panel cabinets, quartz benchtops, light wood cabinets, white benchtop, a side-by-side washer and dryer, ceramic floors and grey floor.
Photo of a modern single-wall laundry room in Perth with a farmhouse sink, flat-panel cabinets, quartz benchtops, light wood cabinets, white benchtop, a side-by-side washer and dryer, ceramic floors and grey floor.
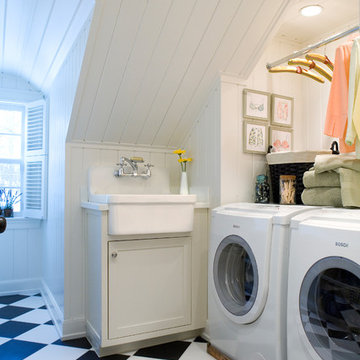
Photography by Eric Scott
Photo of a mid-sized traditional dedicated laundry room in Boston with a farmhouse sink, a side-by-side washer and dryer, recessed-panel cabinets, white cabinets and white walls.
Photo of a mid-sized traditional dedicated laundry room in Boston with a farmhouse sink, a side-by-side washer and dryer, recessed-panel cabinets, white cabinets and white walls.
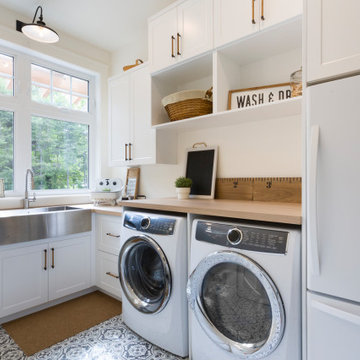
Design ideas for a beach style l-shaped utility room in Other with a farmhouse sink, shaker cabinets, white cabinets, wood benchtops, white walls, a side-by-side washer and dryer, grey floor and beige benchtop.
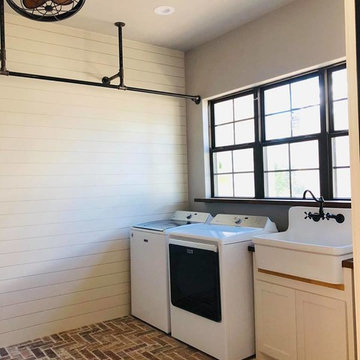
Inspiration for a mid-sized country single-wall utility room in Austin with a farmhouse sink, shaker cabinets, white cabinets, white walls, brick floors, a side-by-side washer and dryer and brown floor.
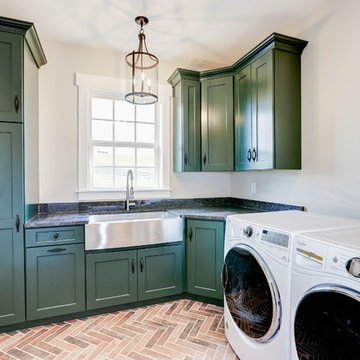
Inspiration for a transitional l-shaped laundry room in DC Metro with a farmhouse sink, shaker cabinets, green cabinets, a side-by-side washer and dryer, brown floor, grey benchtop and grey walls.
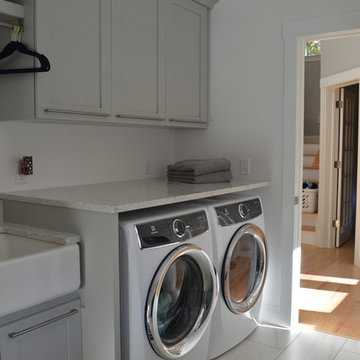
Laundry and Craft room.
Photo of a mid-sized transitional galley utility room in Boston with a farmhouse sink, shaker cabinets, grey cabinets, quartz benchtops, white walls, porcelain floors, a side-by-side washer and dryer and grey floor.
Photo of a mid-sized transitional galley utility room in Boston with a farmhouse sink, shaker cabinets, grey cabinets, quartz benchtops, white walls, porcelain floors, a side-by-side washer and dryer and grey floor.
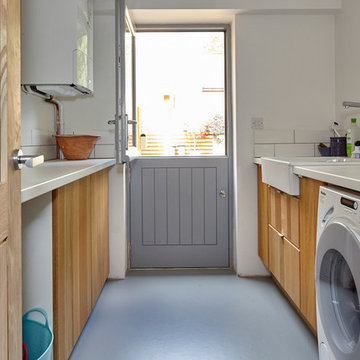
Michael Crockett Photography
Small contemporary galley laundry room in Berkshire with a farmhouse sink, flat-panel cabinets, medium wood cabinets, laminate benchtops, vinyl floors and a side-by-side washer and dryer.
Small contemporary galley laundry room in Berkshire with a farmhouse sink, flat-panel cabinets, medium wood cabinets, laminate benchtops, vinyl floors and a side-by-side washer and dryer.
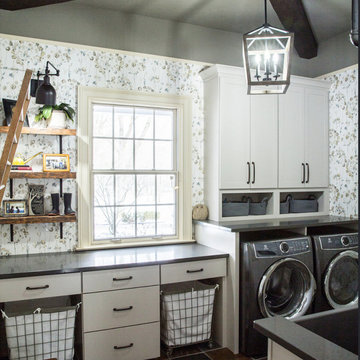
Design ideas for a mid-sized country dedicated laundry room in Cleveland with a farmhouse sink, quartz benchtops, multi-coloured walls, slate floors, a side-by-side washer and dryer and grey benchtop.
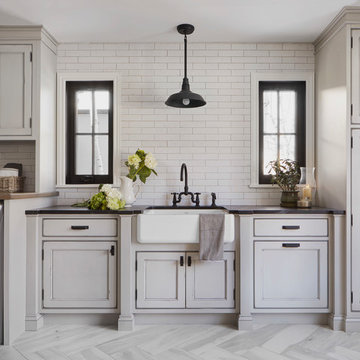
Susan Brenner
Inspiration for a large country single-wall dedicated laundry room in Denver with a farmhouse sink, recessed-panel cabinets, grey cabinets, soapstone benchtops, white walls, porcelain floors, a side-by-side washer and dryer, grey floor and black benchtop.
Inspiration for a large country single-wall dedicated laundry room in Denver with a farmhouse sink, recessed-panel cabinets, grey cabinets, soapstone benchtops, white walls, porcelain floors, a side-by-side washer and dryer, grey floor and black benchtop.
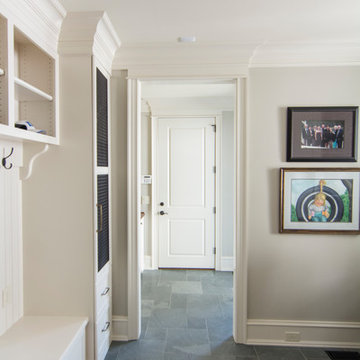
Inspiration for a large transitional galley utility room in Raleigh with a farmhouse sink, raised-panel cabinets, white cabinets, wood benchtops, grey walls, slate floors and a side-by-side washer and dryer.
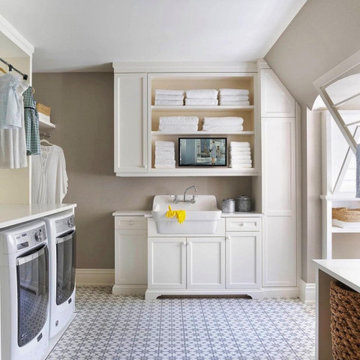
Expansive u-shaped dedicated laundry room in Dallas with a farmhouse sink, shaker cabinets, white cabinets, wood benchtops, beige walls, ceramic floors, a side-by-side washer and dryer, multi-coloured floor and white benchtop.
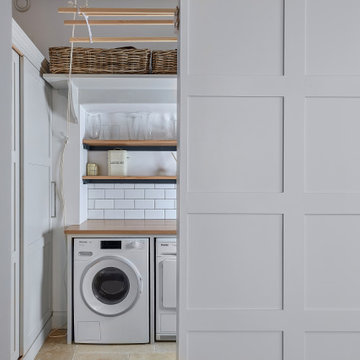
Inspiration for a small modern galley laundry cupboard in Hampshire with a farmhouse sink, recessed-panel cabinets, grey cabinets, wood benchtops, white walls, ceramic floors, a side-by-side washer and dryer, beige floor and brown benchtop.
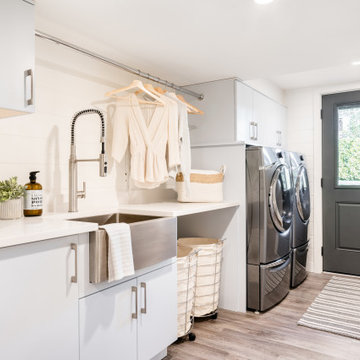
Mid-sized contemporary single-wall dedicated laundry room in Other with a farmhouse sink, flat-panel cabinets, white cabinets, white walls, medium hardwood floors, a side-by-side washer and dryer, brown floor and white benchtop.

Utility Room + Shower, WC + Boiler Cupboard.
Photography by Chris Kemp.
Photo of a large eclectic galley utility room in Kent with a farmhouse sink, granite benchtops, beige walls, travertine floors, a side-by-side washer and dryer, beige floor and grey benchtop.
Photo of a large eclectic galley utility room in Kent with a farmhouse sink, granite benchtops, beige walls, travertine floors, a side-by-side washer and dryer, beige floor and grey benchtop.
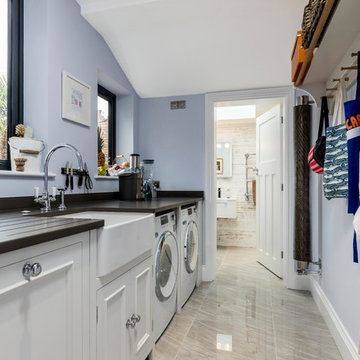
Portico Marketing
Inspiration for a mid-sized traditional single-wall laundry room in Hampshire with a farmhouse sink, raised-panel cabinets, white cabinets, granite benchtops, a side-by-side washer and dryer and blue walls.
Inspiration for a mid-sized traditional single-wall laundry room in Hampshire with a farmhouse sink, raised-panel cabinets, white cabinets, granite benchtops, a side-by-side washer and dryer and blue walls.
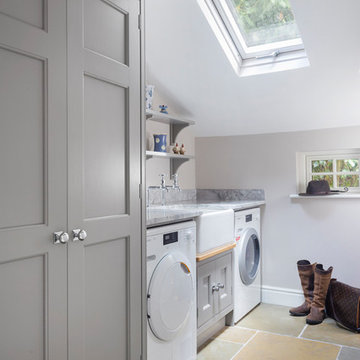
Full height fitted cabinetry with hanging space, belfast sink, granite worktops
Inspiration for a small transitional single-wall dedicated laundry room in Hampshire with a farmhouse sink, granite benchtops, a side-by-side washer and dryer, recessed-panel cabinets, grey cabinets, grey walls, travertine floors and grey benchtop.
Inspiration for a small transitional single-wall dedicated laundry room in Hampshire with a farmhouse sink, granite benchtops, a side-by-side washer and dryer, recessed-panel cabinets, grey cabinets, grey walls, travertine floors and grey benchtop.
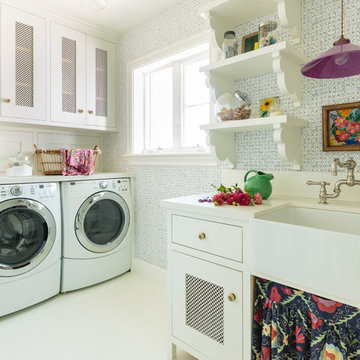
Mark Lohman
Photo of a mid-sized eclectic l-shaped dedicated laundry room in Los Angeles with a farmhouse sink, shaker cabinets, white cabinets, quartz benchtops, blue walls, painted wood floors, a side-by-side washer and dryer, white floor and beige benchtop.
Photo of a mid-sized eclectic l-shaped dedicated laundry room in Los Angeles with a farmhouse sink, shaker cabinets, white cabinets, quartz benchtops, blue walls, painted wood floors, a side-by-side washer and dryer, white floor and beige benchtop.
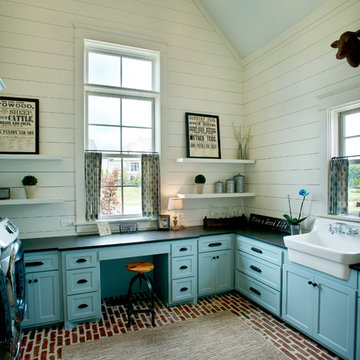
This laundry Room celebrates the act of service with vaulted ceiling, desk area and plenty of work surface laundry folding and crafts.
Photo by Reed brown
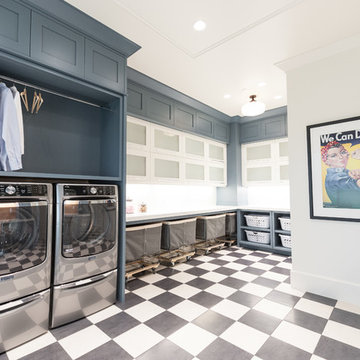
Inspiration for an expansive transitional u-shaped dedicated laundry room in Salt Lake City with a farmhouse sink, shaker cabinets, grey cabinets, marble benchtops, a side-by-side washer and dryer and multi-coloured floor.
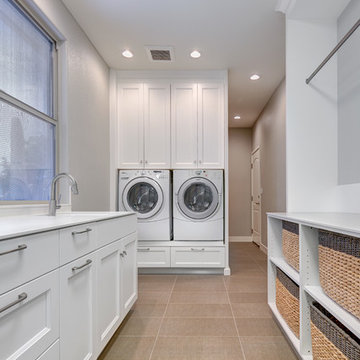
Additional square footage from the garage was converted to create this multi-functional laundry & utility room that is layered with dedicated storage details throughout. The side-by-side washer and dryer are raised to a comfortable height for usage with ample storage above and below. A four compartment laundry sorting station below are large open countertop surface makes laundry no longer a chore. Hang dry items are placed on the stainless steel rod. Tall storage cabinets and a tall freezer house bulk items from the kitchen and other miscellaneous items.
Photo Credit: Fred Donham-Photographerlink
Laundry Room Design Ideas with a Farmhouse Sink and a Side-by-side Washer and Dryer
9