Laundry Room Design Ideas with a Farmhouse Sink and a Side-by-side Washer and Dryer
Refine by:
Budget
Sort by:Popular Today
141 - 160 of 1,918 photos
Item 1 of 3
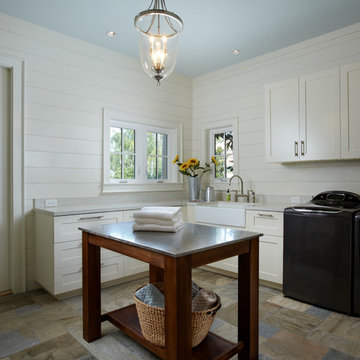
Marc Rutenberg Homes
Large transitional l-shaped laundry room in Tampa with a farmhouse sink, shaker cabinets, white cabinets, granite benchtops, white walls, slate floors and a side-by-side washer and dryer.
Large transitional l-shaped laundry room in Tampa with a farmhouse sink, shaker cabinets, white cabinets, granite benchtops, white walls, slate floors and a side-by-side washer and dryer.

Inspiration for a mid-sized modern single-wall utility room in Detroit with a farmhouse sink, shaker cabinets, green cabinets, wood benchtops, white splashback, cement tile splashback, beige walls, ceramic floors, a side-by-side washer and dryer, grey floor, brown benchtop and wallpaper.
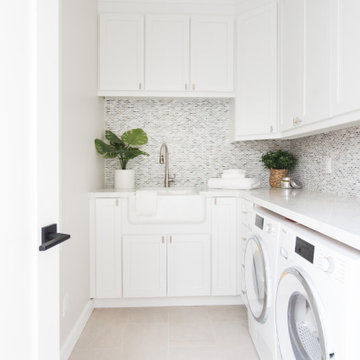
Photo of a mid-sized transitional l-shaped dedicated laundry room in Santa Barbara with a farmhouse sink, shaker cabinets, white cabinets, white walls, porcelain floors, a side-by-side washer and dryer, beige floor, white benchtop and marble benchtops.
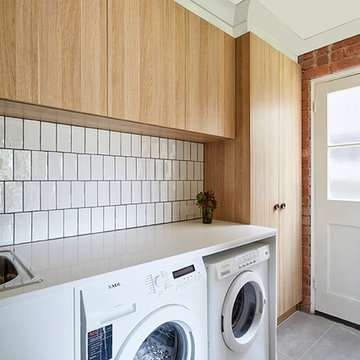
David Russell
Mid-sized contemporary single-wall dedicated laundry room in Melbourne with a farmhouse sink, raised-panel cabinets, light wood cabinets, solid surface benchtops, slate floors and a side-by-side washer and dryer.
Mid-sized contemporary single-wall dedicated laundry room in Melbourne with a farmhouse sink, raised-panel cabinets, light wood cabinets, solid surface benchtops, slate floors and a side-by-side washer and dryer.
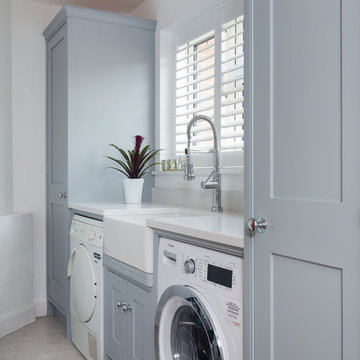
Richard Gadsby
Design ideas for a small transitional single-wall laundry cupboard in Kent with a farmhouse sink, shaker cabinets, grey cabinets, quartzite benchtops, white walls, ceramic floors, a side-by-side washer and dryer and beige floor.
Design ideas for a small transitional single-wall laundry cupboard in Kent with a farmhouse sink, shaker cabinets, grey cabinets, quartzite benchtops, white walls, ceramic floors, a side-by-side washer and dryer and beige floor.
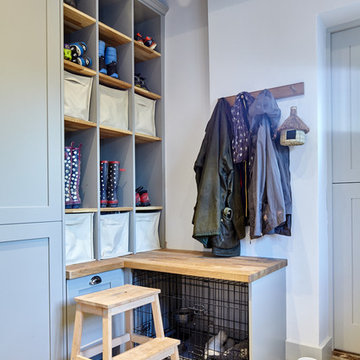
Hats, scarves, gloves and wellingtons are all accommodated in the pigeon hole storage. The dog crate is housed under a bench.
Michael Crockett Photography
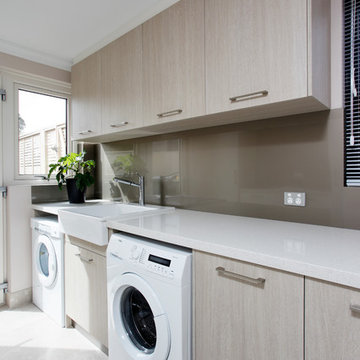
Doors: Laminex White Washed Oak Riven Finish (vertical grain).
Bench: Essastone French Nougat 40mm edges
Splash: Laminex Metaline Autumn Perle
Photo of a modern single-wall laundry room in Perth with a farmhouse sink, flat-panel cabinets, quartz benchtops, light wood cabinets, white benchtop, a side-by-side washer and dryer, ceramic floors and grey floor.
Photo of a modern single-wall laundry room in Perth with a farmhouse sink, flat-panel cabinets, quartz benchtops, light wood cabinets, white benchtop, a side-by-side washer and dryer, ceramic floors and grey floor.
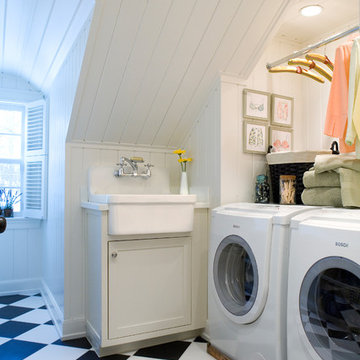
Photography by Eric Scott
Photo of a mid-sized traditional dedicated laundry room in Boston with a farmhouse sink, a side-by-side washer and dryer, recessed-panel cabinets, white cabinets and white walls.
Photo of a mid-sized traditional dedicated laundry room in Boston with a farmhouse sink, a side-by-side washer and dryer, recessed-panel cabinets, white cabinets and white walls.
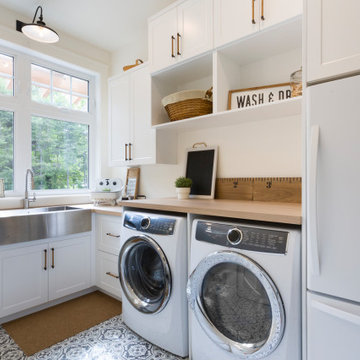
Design ideas for a beach style l-shaped utility room in Other with a farmhouse sink, shaker cabinets, white cabinets, wood benchtops, white walls, a side-by-side washer and dryer, grey floor and beige benchtop.
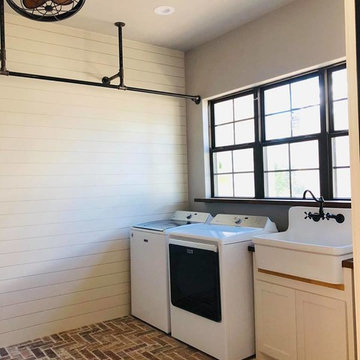
Inspiration for a mid-sized country single-wall utility room in Austin with a farmhouse sink, shaker cabinets, white cabinets, white walls, brick floors, a side-by-side washer and dryer and brown floor.
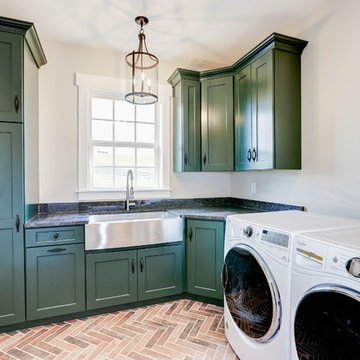
Inspiration for a transitional l-shaped laundry room in DC Metro with a farmhouse sink, shaker cabinets, green cabinets, a side-by-side washer and dryer, brown floor, grey benchtop and grey walls.
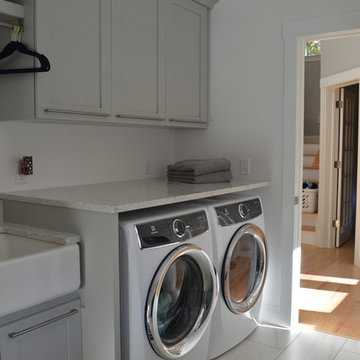
Laundry and Craft room.
Photo of a mid-sized transitional galley utility room in Boston with a farmhouse sink, shaker cabinets, grey cabinets, quartz benchtops, white walls, porcelain floors, a side-by-side washer and dryer and grey floor.
Photo of a mid-sized transitional galley utility room in Boston with a farmhouse sink, shaker cabinets, grey cabinets, quartz benchtops, white walls, porcelain floors, a side-by-side washer and dryer and grey floor.
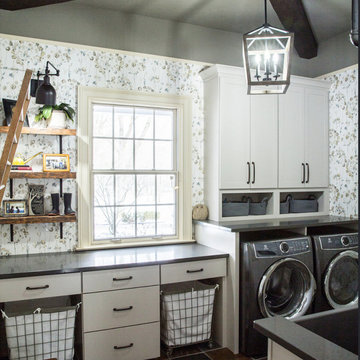
Design ideas for a mid-sized country dedicated laundry room in Cleveland with a farmhouse sink, quartz benchtops, multi-coloured walls, slate floors, a side-by-side washer and dryer and grey benchtop.
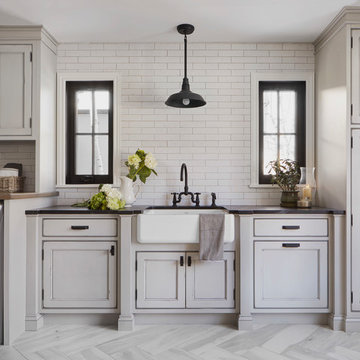
Susan Brenner
Inspiration for a large country single-wall dedicated laundry room in Denver with a farmhouse sink, recessed-panel cabinets, grey cabinets, soapstone benchtops, white walls, porcelain floors, a side-by-side washer and dryer, grey floor and black benchtop.
Inspiration for a large country single-wall dedicated laundry room in Denver with a farmhouse sink, recessed-panel cabinets, grey cabinets, soapstone benchtops, white walls, porcelain floors, a side-by-side washer and dryer, grey floor and black benchtop.
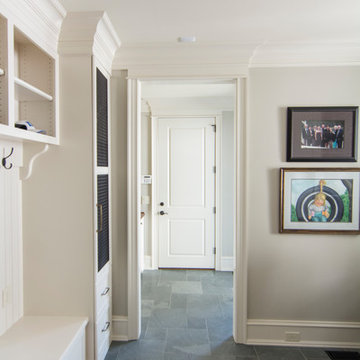
Inspiration for a large transitional galley utility room in Raleigh with a farmhouse sink, raised-panel cabinets, white cabinets, wood benchtops, grey walls, slate floors and a side-by-side washer and dryer.
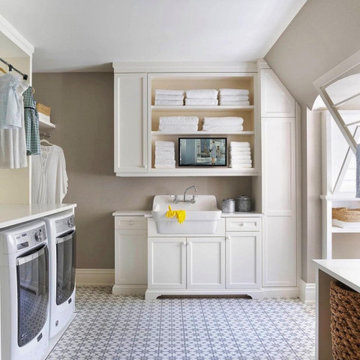
Expansive u-shaped dedicated laundry room in Dallas with a farmhouse sink, shaker cabinets, white cabinets, wood benchtops, beige walls, ceramic floors, a side-by-side washer and dryer, multi-coloured floor and white benchtop.
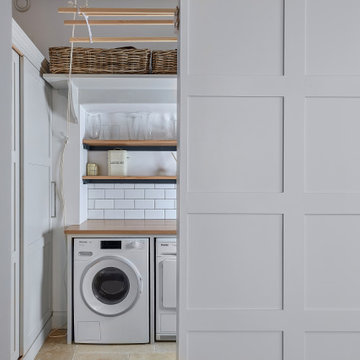
Inspiration for a small modern galley laundry cupboard in Hampshire with a farmhouse sink, recessed-panel cabinets, grey cabinets, wood benchtops, white walls, ceramic floors, a side-by-side washer and dryer, beige floor and brown benchtop.
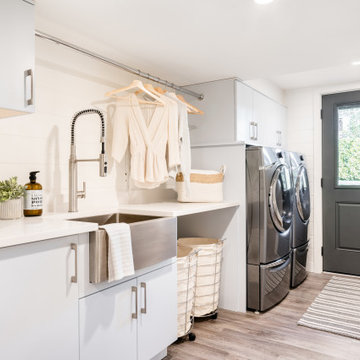
Mid-sized contemporary single-wall dedicated laundry room in Other with a farmhouse sink, flat-panel cabinets, white cabinets, white walls, medium hardwood floors, a side-by-side washer and dryer, brown floor and white benchtop.

Utility Room + Shower, WC + Boiler Cupboard.
Photography by Chris Kemp.
Photo of a large eclectic galley utility room in Kent with a farmhouse sink, granite benchtops, beige walls, travertine floors, a side-by-side washer and dryer, beige floor and grey benchtop.
Photo of a large eclectic galley utility room in Kent with a farmhouse sink, granite benchtops, beige walls, travertine floors, a side-by-side washer and dryer, beige floor and grey benchtop.
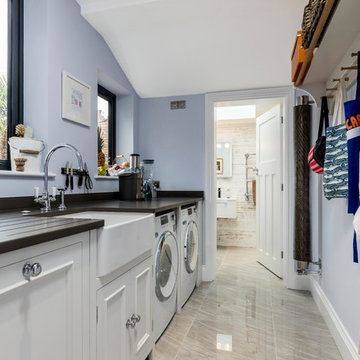
Portico Marketing
Inspiration for a mid-sized traditional single-wall laundry room in Hampshire with a farmhouse sink, raised-panel cabinets, white cabinets, granite benchtops, a side-by-side washer and dryer and blue walls.
Inspiration for a mid-sized traditional single-wall laundry room in Hampshire with a farmhouse sink, raised-panel cabinets, white cabinets, granite benchtops, a side-by-side washer and dryer and blue walls.
Laundry Room Design Ideas with a Farmhouse Sink and a Side-by-side Washer and Dryer
8