Laundry Room Design Ideas with a Farmhouse Sink and Concrete Floors
Refine by:
Budget
Sort by:Popular Today
21 - 40 of 83 photos
Item 1 of 3

Photo of a large traditional galley dedicated laundry room in Perth with a farmhouse sink, flat-panel cabinets, green cabinets, quartz benchtops, white splashback, subway tile splashback, white walls, concrete floors, a stacked washer and dryer, grey floor, white benchtop and brick walls.
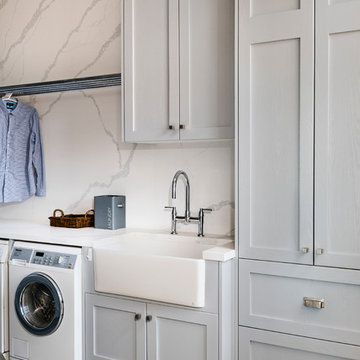
Natural materials come together so beautifully in this huge, laundry / mud room.
Tim Turner Photography
This is an example of an expansive country galley dedicated laundry room in Melbourne with a farmhouse sink, shaker cabinets, grey cabinets, quartz benchtops, concrete floors, grey floor, white benchtop, grey walls and a side-by-side washer and dryer.
This is an example of an expansive country galley dedicated laundry room in Melbourne with a farmhouse sink, shaker cabinets, grey cabinets, quartz benchtops, concrete floors, grey floor, white benchtop, grey walls and a side-by-side washer and dryer.
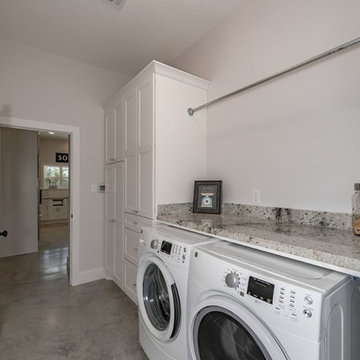
Inspiration for a mid-sized galley dedicated laundry room in Austin with a farmhouse sink, shaker cabinets, white cabinets, granite benchtops, white walls, concrete floors, a side-by-side washer and dryer and grey floor.
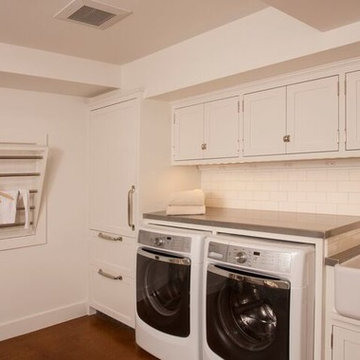
Roger Turk, Northlight Photography
This is an example of a traditional laundry room in Seattle with a farmhouse sink, white cabinets, zinc benchtops, concrete floors and a side-by-side washer and dryer.
This is an example of a traditional laundry room in Seattle with a farmhouse sink, white cabinets, zinc benchtops, concrete floors and a side-by-side washer and dryer.
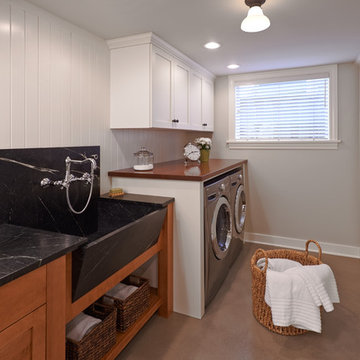
Photographer: NW Architectural Photography / Remodeler: Homeworks by Kelly
Design ideas for a traditional galley utility room in Seattle with a farmhouse sink, shaker cabinets, white cabinets, soapstone benchtops, white walls, concrete floors and a side-by-side washer and dryer.
Design ideas for a traditional galley utility room in Seattle with a farmhouse sink, shaker cabinets, white cabinets, soapstone benchtops, white walls, concrete floors and a side-by-side washer and dryer.
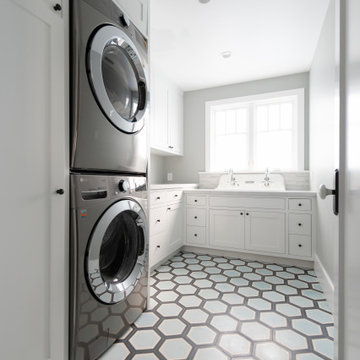
Beautiful laundry with clean lines and open feel. Eurostone quartz counter tops, Ann Sacks backsplash and cement floor tiles.
Inspiration for a large eclectic l-shaped dedicated laundry room in Los Angeles with a farmhouse sink, shaker cabinets, white cabinets, quartz benchtops, white splashback, brick splashback, white walls, concrete floors, a stacked washer and dryer, blue floor, white benchtop and brick walls.
Inspiration for a large eclectic l-shaped dedicated laundry room in Los Angeles with a farmhouse sink, shaker cabinets, white cabinets, quartz benchtops, white splashback, brick splashback, white walls, concrete floors, a stacked washer and dryer, blue floor, white benchtop and brick walls.
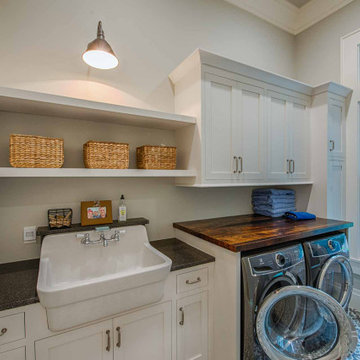
Farmhouse sink, custom cabinetry, concrete tile floor.
This is an example of a laundry room in Other with a farmhouse sink, shaker cabinets, white cabinets, wood benchtops, white walls, concrete floors, a side-by-side washer and dryer, multi-coloured floor and brown benchtop.
This is an example of a laundry room in Other with a farmhouse sink, shaker cabinets, white cabinets, wood benchtops, white walls, concrete floors, a side-by-side washer and dryer, multi-coloured floor and brown benchtop.
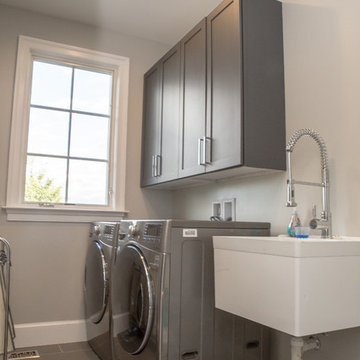
A two story rear home bump out addition to expand the living space of the newly renovated home. The first floor addition created a breakfast table nook for the first floor kitchen open concept and the second floor additional added a beautiful view to the back yard for a large contemporary freestanding tub at the master bathroom. New black Pella windows were also updated as well as new Hardie Fiber Cement Siding.
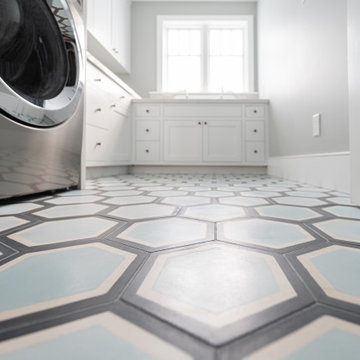
Beautiful laundry with clean lines and open feel. Eurostone quartz counter tops, Ann Sacks backsplash and cement floor tiles.
This is an example of a large eclectic l-shaped dedicated laundry room in Los Angeles with a farmhouse sink, shaker cabinets, white cabinets, quartz benchtops, white splashback, brick splashback, white walls, concrete floors, a stacked washer and dryer, blue floor, white benchtop and brick walls.
This is an example of a large eclectic l-shaped dedicated laundry room in Los Angeles with a farmhouse sink, shaker cabinets, white cabinets, quartz benchtops, white splashback, brick splashback, white walls, concrete floors, a stacked washer and dryer, blue floor, white benchtop and brick walls.
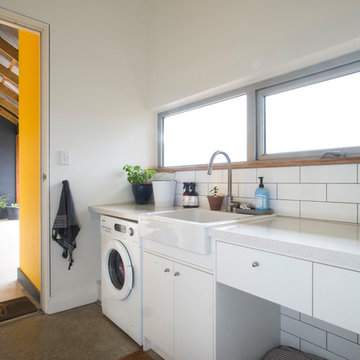
Long Shot Images
Contemporary single-wall dedicated laundry room in Adelaide with a farmhouse sink, flat-panel cabinets, white cabinets, white walls, concrete floors, grey floor and white benchtop.
Contemporary single-wall dedicated laundry room in Adelaide with a farmhouse sink, flat-panel cabinets, white cabinets, white walls, concrete floors, grey floor and white benchtop.
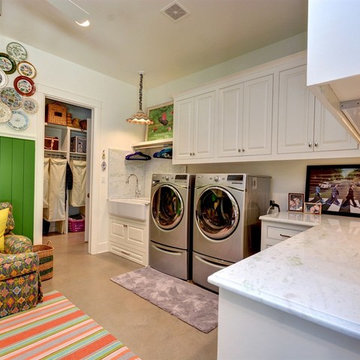
John Siemering Homes. Custom Home Builder in Austin, TX
Large eclectic l-shaped utility room in Austin with a farmhouse sink, raised-panel cabinets, white cabinets, marble benchtops, white walls, concrete floors, a side-by-side washer and dryer and grey floor.
Large eclectic l-shaped utility room in Austin with a farmhouse sink, raised-panel cabinets, white cabinets, marble benchtops, white walls, concrete floors, a side-by-side washer and dryer and grey floor.
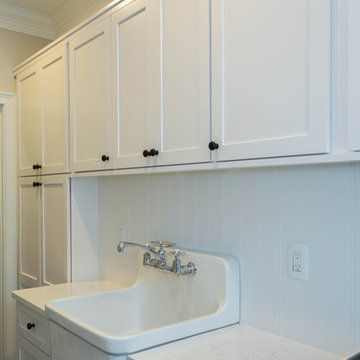
Omega Cabinetry. The Benson door style with the Pearl painted finish.
The countertop is Cambria Quartz in the color Torquay.
Sink: Kohler Gilford Sink K-12701-0
Faucet: Kohler antique wall-mount faucet K-149-3-CP
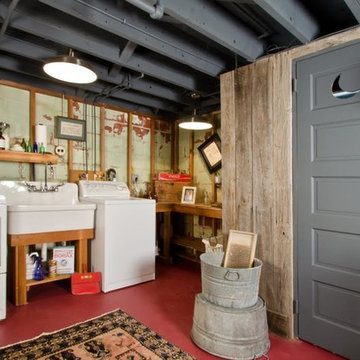
Photo and Design credit
Merrick Design and Build Inc.
Design ideas for a country laundry room in DC Metro with a farmhouse sink, grey walls, concrete floors and a side-by-side washer and dryer.
Design ideas for a country laundry room in DC Metro with a farmhouse sink, grey walls, concrete floors and a side-by-side washer and dryer.
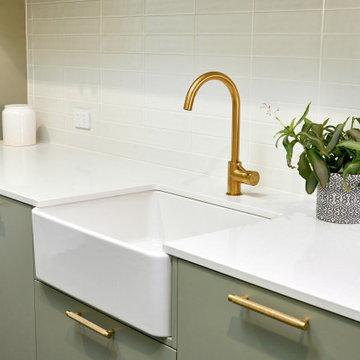
Large traditional galley dedicated laundry room in Perth with a farmhouse sink, flat-panel cabinets, green cabinets, quartz benchtops, white splashback, subway tile splashback, white walls, concrete floors, a stacked washer and dryer, grey floor, white benchtop and brick walls.
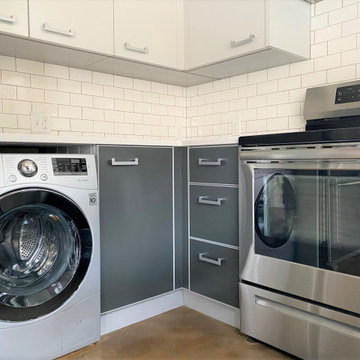
Contemporary eternAL series in white and dark grey with silver accents. This tiny house was built for a special client with chemical sensitivities so all the details needed to be carefully considered including the kitchen and bath cabinets. Being a tiny house, the design and lay out had to to be well-planned and practical as well as stylish and beautiful. The colour choice for both the kitchen is a combination of white upper cabinets and dark grey and silver lowers. It's a perfect match for the amazing spiral staircase. The bathroom vanity and medicine cabinet are a soft green which combines perfectly with the wood making the small space warm and inviting.
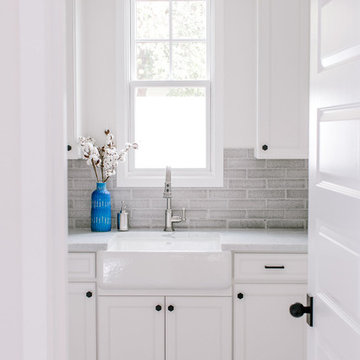
Country l-shaped dedicated laundry room in Phoenix with a farmhouse sink, white cabinets, marble benchtops, grey walls, concrete floors and a side-by-side washer and dryer.
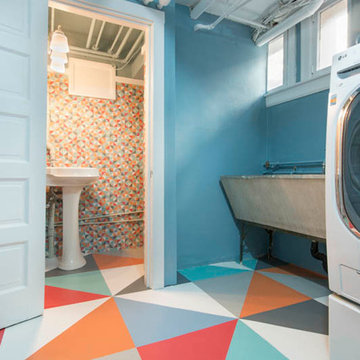
Brad Nicol Photography
Photo of a large contemporary dedicated laundry room in Denver with a farmhouse sink, blue walls, a side-by-side washer and dryer and concrete floors.
Photo of a large contemporary dedicated laundry room in Denver with a farmhouse sink, blue walls, a side-by-side washer and dryer and concrete floors.
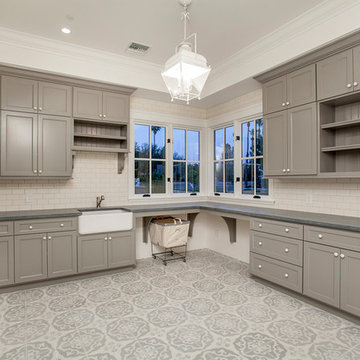
Design ideas for a large traditional l-shaped dedicated laundry room in Phoenix with a farmhouse sink, recessed-panel cabinets, grey cabinets, limestone benchtops, white walls, concrete floors, a stacked washer and dryer, grey floor and grey benchtop.
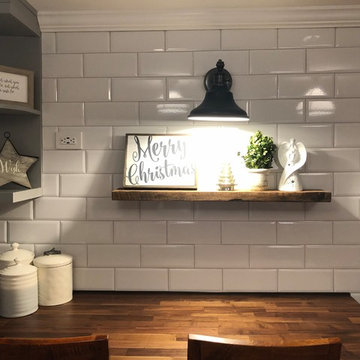
after
This is an example of a mid-sized modern u-shaped utility room in Denver with a farmhouse sink, shaker cabinets, grey cabinets, wood benchtops, grey walls, concrete floors, a side-by-side washer and dryer, grey floor and brown benchtop.
This is an example of a mid-sized modern u-shaped utility room in Denver with a farmhouse sink, shaker cabinets, grey cabinets, wood benchtops, grey walls, concrete floors, a side-by-side washer and dryer, grey floor and brown benchtop.
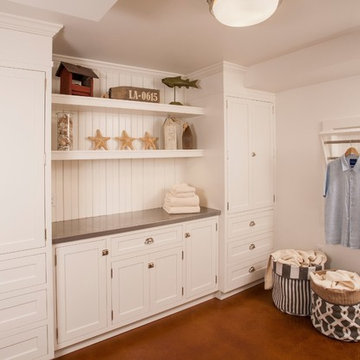
Roger Turk, Northlight Photography
Large traditional u-shaped utility room in Seattle with a farmhouse sink, white cabinets, zinc benchtops, concrete floors, a side-by-side washer and dryer and flat-panel cabinets.
Large traditional u-shaped utility room in Seattle with a farmhouse sink, white cabinets, zinc benchtops, concrete floors, a side-by-side washer and dryer and flat-panel cabinets.
Laundry Room Design Ideas with a Farmhouse Sink and Concrete Floors
2