Laundry Room Design Ideas with a Farmhouse Sink and Concrete Floors
Refine by:
Budget
Sort by:Popular Today
41 - 60 of 83 photos
Item 1 of 3
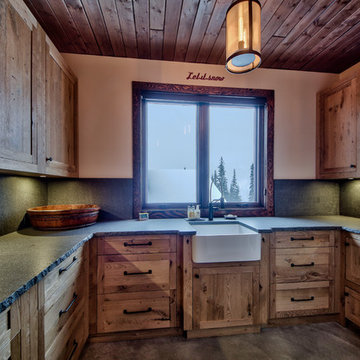
Dom Koric
Main Floor Laundry Room
Photo of a large country l-shaped dedicated laundry room in Vancouver with a farmhouse sink, flat-panel cabinets, concrete benchtops, beige walls, concrete floors, a stacked washer and dryer and medium wood cabinets.
Photo of a large country l-shaped dedicated laundry room in Vancouver with a farmhouse sink, flat-panel cabinets, concrete benchtops, beige walls, concrete floors, a stacked washer and dryer and medium wood cabinets.
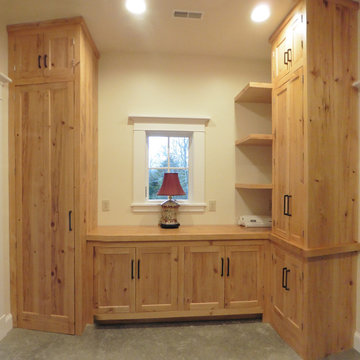
Carpenter Seth Mason site built pantry/laundry room cabinets of salvaged wood collected by the Owner and stored in her barn. Brook closet on the left. countertop of salvaged maple for microwave and miscellaneous kitchen appliance storage and pantry cabinets for food and equipment storage. Floors are natural concrete.
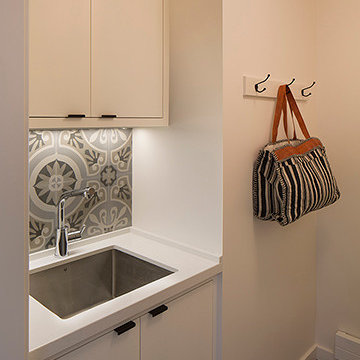
Inspiration for a mid-sized contemporary utility room in San Francisco with a farmhouse sink, flat-panel cabinets, white cabinets, solid surface benchtops, white walls, concrete floors and a side-by-side washer and dryer.
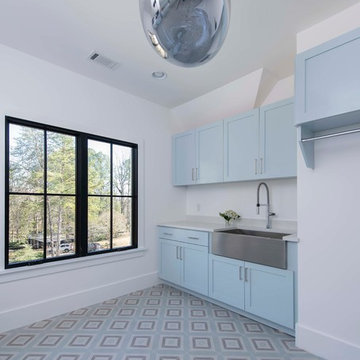
The floor tile is so special in this laundry room and drove the design. A simple blue and gray concrete tile gives the laundry room so much personality. But the DWR pendant takes it over the top. Photo by Woodie Williams Photography.
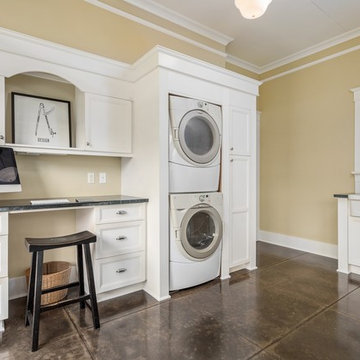
Inspiration for a beach style utility room in Hawaii with a farmhouse sink, recessed-panel cabinets, white cabinets, granite benchtops, concrete floors, a stacked washer and dryer and brown floor.
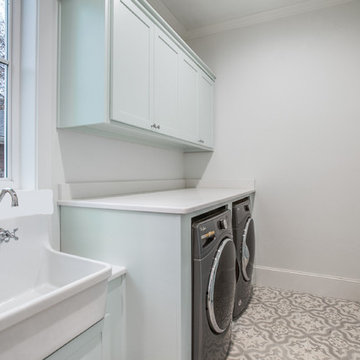
Photo of a traditional galley utility room in Dallas with a farmhouse sink, shaker cabinets, white cabinets, quartz benchtops, grey walls, concrete floors, a side-by-side washer and dryer and grey floor.
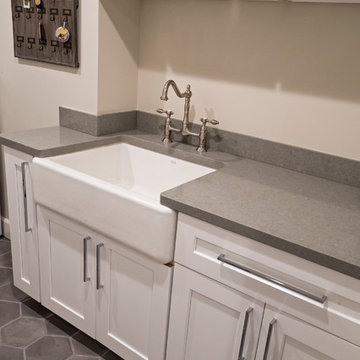
Inspiration for a transitional galley dedicated laundry room in Other with a farmhouse sink, shaker cabinets, white cabinets, quartz benchtops, grey walls, concrete floors and a side-by-side washer and dryer.
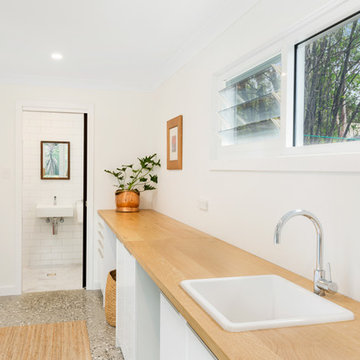
Design ideas for a contemporary galley utility room in Sydney with a farmhouse sink, white cabinets, wood benchtops, white walls, concrete floors, a side-by-side washer and dryer, grey floor and brown benchtop.
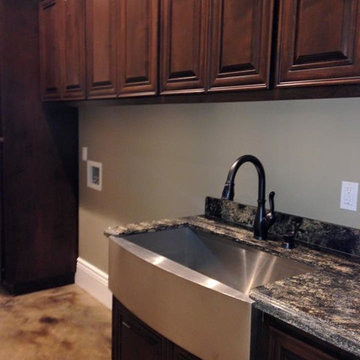
Photo of a large traditional galley utility room in Sacramento with a farmhouse sink, raised-panel cabinets, dark wood cabinets, granite benchtops, beige walls, concrete floors and a side-by-side washer and dryer.
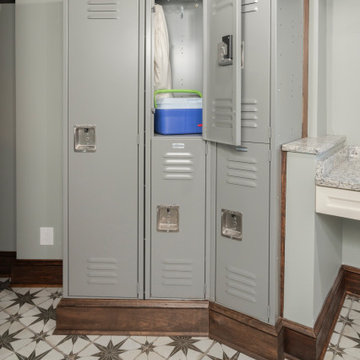
This is an example of a mid-sized eclectic galley utility room in Philadelphia with a farmhouse sink, recessed-panel cabinets, beige cabinets, granite benchtops, multi-coloured splashback, granite splashback, grey walls, concrete floors, a side-by-side washer and dryer, multi-coloured floor, multi-coloured benchtop and exposed beam.
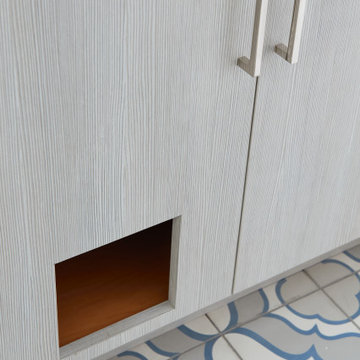
Design ideas for a mid-sized modern u-shaped dedicated laundry room in Miami with a farmhouse sink, flat-panel cabinets, grey cabinets, quartzite benchtops, multi-coloured walls, concrete floors, a side-by-side washer and dryer, multi-coloured floor, white benchtop and wallpaper.
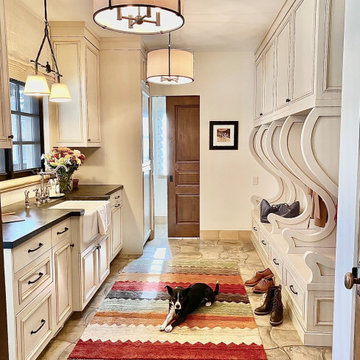
Design ideas for a large utility room in Denver with a farmhouse sink, beaded inset cabinets, beige cabinets, concrete benchtops, beige walls, concrete floors, a concealed washer and dryer and black benchtop.

Inspiration for a mid-sized eclectic galley utility room in Philadelphia with a farmhouse sink, recessed-panel cabinets, beige cabinets, granite benchtops, multi-coloured splashback, granite splashback, grey walls, concrete floors, a side-by-side washer and dryer, multi-coloured floor, multi-coloured benchtop and exposed beam.
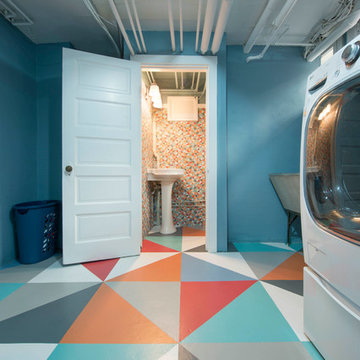
Brad Nicol Photography
Design ideas for a large contemporary dedicated laundry room in Denver with a farmhouse sink, blue walls, a side-by-side washer and dryer and concrete floors.
Design ideas for a large contemporary dedicated laundry room in Denver with a farmhouse sink, blue walls, a side-by-side washer and dryer and concrete floors.
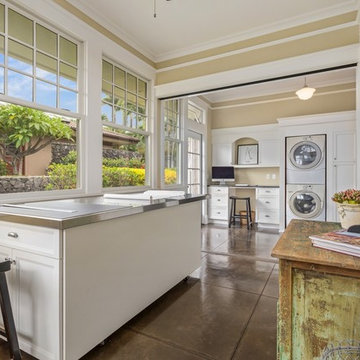
Photo of a beach style utility room in Hawaii with a farmhouse sink, recessed-panel cabinets, white cabinets, granite benchtops, concrete floors, a stacked washer and dryer and brown floor.
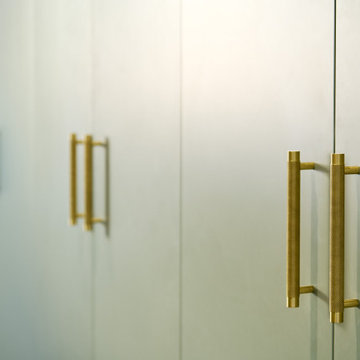
This is an example of a large traditional galley dedicated laundry room in Perth with a farmhouse sink, flat-panel cabinets, green cabinets, quartz benchtops, white splashback, subway tile splashback, white walls, concrete floors, a stacked washer and dryer, grey floor, white benchtop and brick walls.
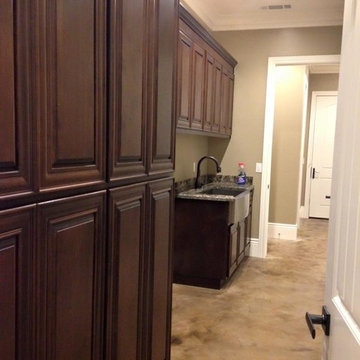
Large traditional galley utility room in Sacramento with a farmhouse sink, raised-panel cabinets, dark wood cabinets, granite benchtops, beige walls, concrete floors and a side-by-side washer and dryer.
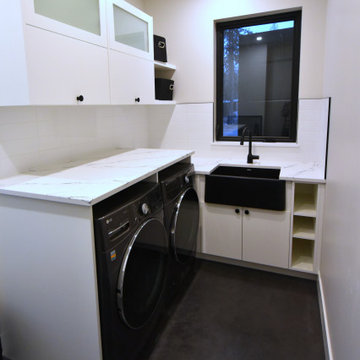
Design ideas for a modern l-shaped laundry room in Other with a farmhouse sink, flat-panel cabinets, white cabinets, quartz benchtops, white splashback, ceramic splashback, white walls, concrete floors, a side-by-side washer and dryer, black floor and white benchtop.
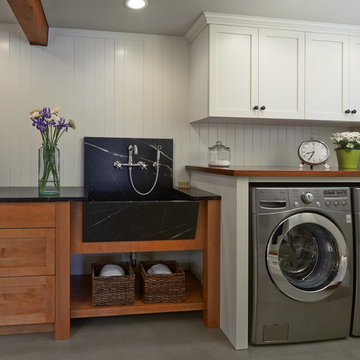
Photographer: NW Architectural Photography / Remodeler: Homeworks by Kelly
Design ideas for a traditional galley utility room in Seattle with a farmhouse sink, shaker cabinets, white cabinets, soapstone benchtops, white walls, concrete floors and a side-by-side washer and dryer.
Design ideas for a traditional galley utility room in Seattle with a farmhouse sink, shaker cabinets, white cabinets, soapstone benchtops, white walls, concrete floors and a side-by-side washer and dryer.
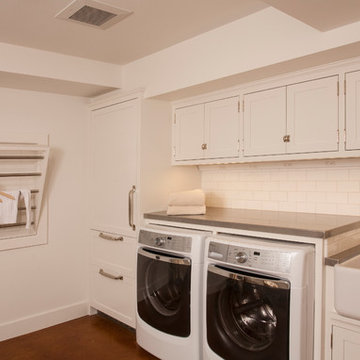
Inspiration for a mid-sized transitional u-shaped dedicated laundry room in Seattle with a farmhouse sink, shaker cabinets, white cabinets, zinc benchtops, white walls, concrete floors and a side-by-side washer and dryer.
Laundry Room Design Ideas with a Farmhouse Sink and Concrete Floors
3