Laundry Room Design Ideas with a Farmhouse Sink and Dark Hardwood Floors
Refine by:
Budget
Sort by:Popular Today
21 - 40 of 136 photos
Item 1 of 3
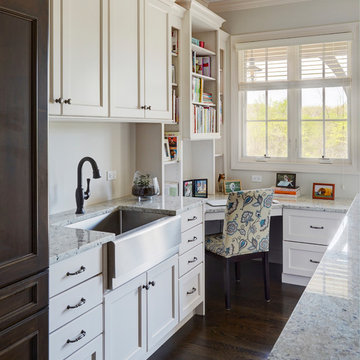
This multipurpose space is both a laundry room and home office. We call it the "family workshop."
Features a stainless steel farmhouse sink by Signature Hardware.
Facuet is Brizo Talo single-handle pull down prep faucet with SmartTouchPlus technology in Venetian Bronze.
Photo by Mike Kaskel.

Laundry with concealed washer and dryer behind doors one could think this was a butlers pantry instead. Open shelving to give a lived in personal look.
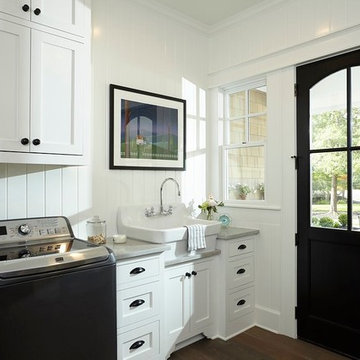
Inspiration for a mid-sized traditional single-wall dedicated laundry room in Austin with a farmhouse sink, shaker cabinets, white cabinets, granite benchtops, white walls, dark hardwood floors, a side-by-side washer and dryer and brown floor.
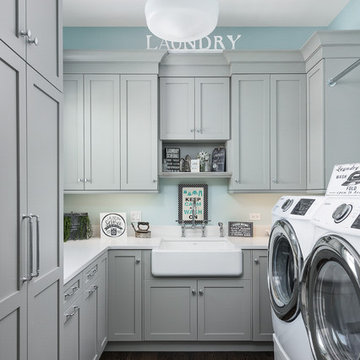
Photo of a traditional l-shaped dedicated laundry room in Chicago with a farmhouse sink, shaker cabinets, grey cabinets, blue walls, dark hardwood floors, a side-by-side washer and dryer, brown floor and white benchtop.
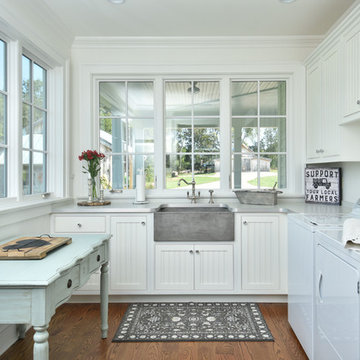
Design ideas for a country utility room in Other with a farmhouse sink, recessed-panel cabinets, white cabinets, white walls, dark hardwood floors, a side-by-side washer and dryer, brown floor, laminate benchtops and grey benchtop.
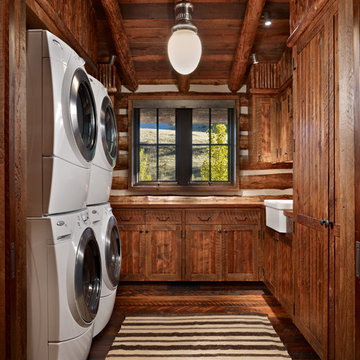
Photo of a mid-sized country dedicated laundry room in Other with a farmhouse sink, shaker cabinets, dark wood cabinets, wood benchtops, brown walls, dark hardwood floors, a stacked washer and dryer, brown floor and brown benchtop.
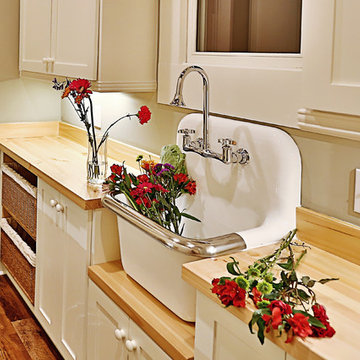
This is an example of a large country single-wall dedicated laundry room in Nashville with a farmhouse sink, recessed-panel cabinets, white cabinets, wood benchtops, grey walls and dark hardwood floors.
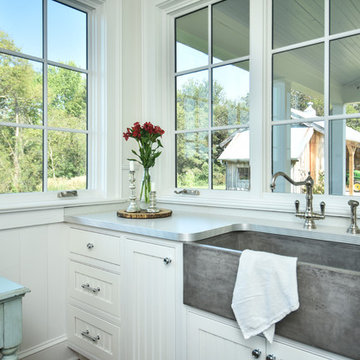
Country utility room in Other with a farmhouse sink, recessed-panel cabinets, white cabinets, laminate benchtops, white walls, dark hardwood floors, a side-by-side washer and dryer and brown floor.
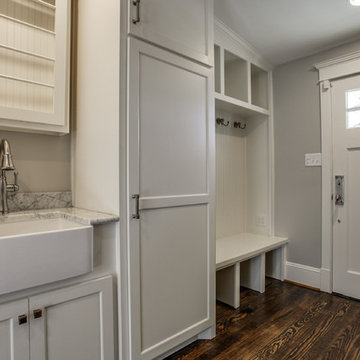
Shoot 2 Sell
This is an example of a large transitional galley utility room in Dallas with a farmhouse sink, shaker cabinets, white cabinets, marble benchtops, grey walls, dark hardwood floors and a stacked washer and dryer.
This is an example of a large transitional galley utility room in Dallas with a farmhouse sink, shaker cabinets, white cabinets, marble benchtops, grey walls, dark hardwood floors and a stacked washer and dryer.
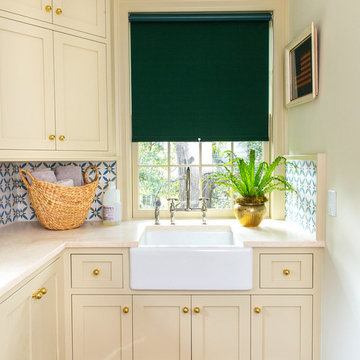
Anna Routh Photography
Inspiration for a traditional laundry room in New York with a farmhouse sink, shaker cabinets, beige cabinets, beige walls, dark hardwood floors and beige benchtop.
Inspiration for a traditional laundry room in New York with a farmhouse sink, shaker cabinets, beige cabinets, beige walls, dark hardwood floors and beige benchtop.
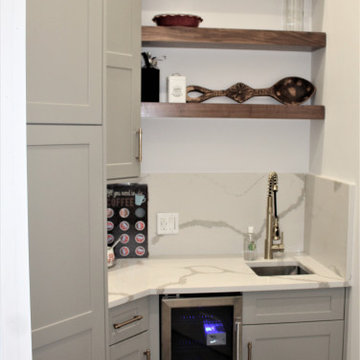
Cabinetry: Showplace EVO
Style: Pendleton w/ Five Piece Drawers
Finish: Paint Grade – Dorian Gray/Walnut - Natural
Countertop: (Customer’s Own) White w/ Gray Vein Quartz
Plumbing: (Customer’s Own)
Hardware: Richelieu – Champagne Bronze Bar Pulls
Backsplash: (Customer’s Own) Full-height Quartz
Floor: (Customer’s Own)
Designer: Devon Moore
Contractor: Carson’s Installations – Paul Carson
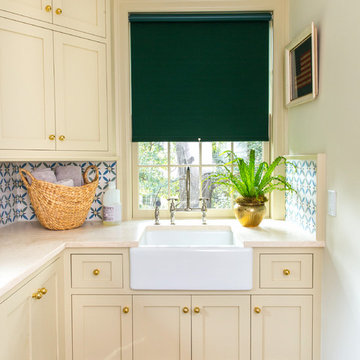
Full-scale interior design, architectural consultation, kitchen design, bath design, furnishings selection and project management for a home located in the historic district of Chapel Hill, North Carolina. The home features a fresh take on traditional southern decorating, and was included in the March 2018 issue of Southern Living magazine.
Read the full article here: https://www.southernliving.com/home/remodel/1930s-colonial-house-remodel
Photo by: Anna Routh

Charcoal grey laundry room with concealed washer and dryer once could easily mistake this laundry as a butlers pantry. Looks too good to close the doors.
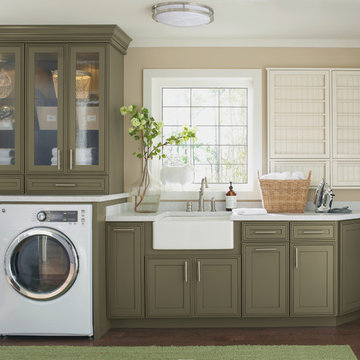
This is an example of a large transitional single-wall utility room in Other with a farmhouse sink, recessed-panel cabinets, green cabinets, beige walls, dark hardwood floors, a side-by-side washer and dryer and brown floor.
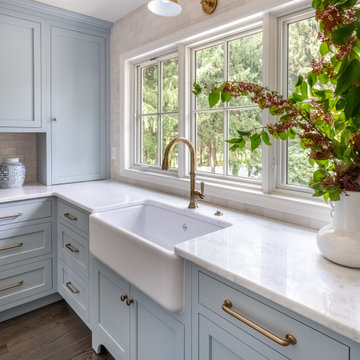
Mid-sized traditional l-shaped laundry room in Philadelphia with a farmhouse sink, shaker cabinets, blue cabinets, marble benchtops, white splashback, ceramic splashback, dark hardwood floors, brown floor and white benchtop.
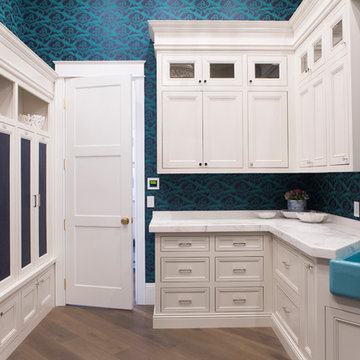
Inspiration for a large transitional utility room in Phoenix with a farmhouse sink, recessed-panel cabinets, white cabinets, marble benchtops, blue walls, dark hardwood floors and brown floor.
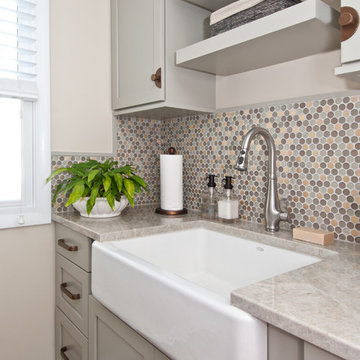
Photography: Megan Chaffin
This is an example of a transitional laundry room in Chicago with a farmhouse sink, shaker cabinets, grey cabinets, beige walls, dark hardwood floors, brown floor and beige benchtop.
This is an example of a transitional laundry room in Chicago with a farmhouse sink, shaker cabinets, grey cabinets, beige walls, dark hardwood floors, brown floor and beige benchtop.
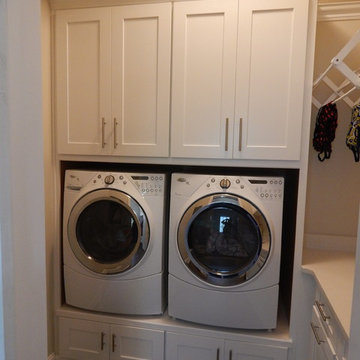
Shaker kitchen cabinets are a popular trend in current kitchen renovations because of the classic and simple look they give to either a traditional or contemporary design. Shaker cabinets are often paired in modern kitchens with white or light granite countertops, stainless steel appliances and modern hardware to complete the look.
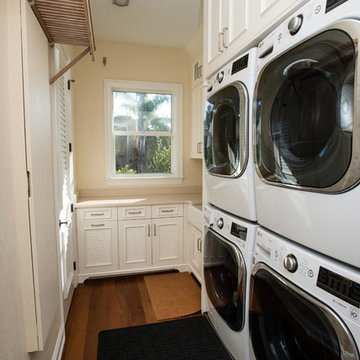
LeAnne Ash
Design ideas for a beach style l-shaped laundry room in Miami with a farmhouse sink, white cabinets, quartz benchtops, beige walls, dark hardwood floors, a stacked washer and dryer and recessed-panel cabinets.
Design ideas for a beach style l-shaped laundry room in Miami with a farmhouse sink, white cabinets, quartz benchtops, beige walls, dark hardwood floors, a stacked washer and dryer and recessed-panel cabinets.
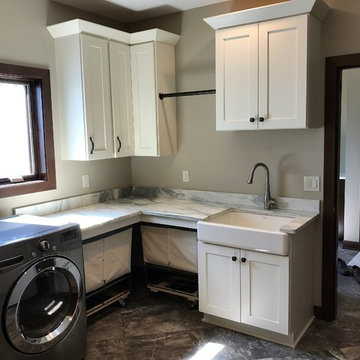
Mid-sized traditional l-shaped dedicated laundry room in Milwaukee with a farmhouse sink, shaker cabinets, white cabinets, marble benchtops, beige walls, dark hardwood floors, a side-by-side washer and dryer, brown floor and grey benchtop.
Laundry Room Design Ideas with a Farmhouse Sink and Dark Hardwood Floors
2