Laundry Room Design Ideas with a Farmhouse Sink and Dark Hardwood Floors
Refine by:
Budget
Sort by:Popular Today
61 - 80 of 136 photos
Item 1 of 3
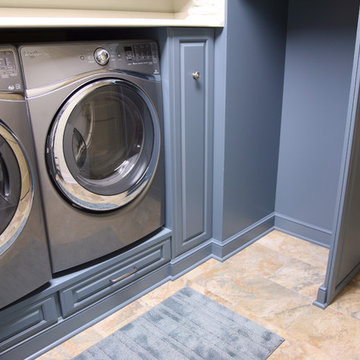
Geneva Cabinet Company, LLC, Lake Geneva Wi
Wood-Mode Cabinetry is featured throughout this home in a Lake Geneva resort community.
Builder: Tracy Group, Walworth, WI
Designer: Mary Myers of Paper Dolls Home Furnishings
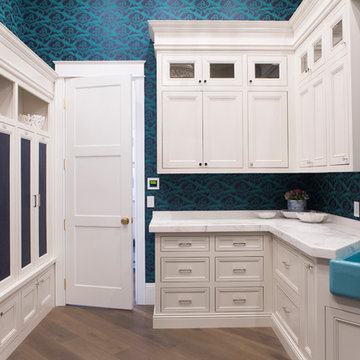
Inspiration for a large transitional utility room in Phoenix with a farmhouse sink, recessed-panel cabinets, white cabinets, marble benchtops, blue walls, dark hardwood floors and brown floor.
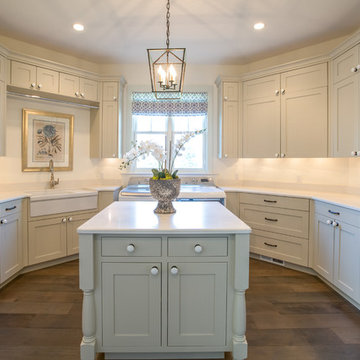
This is an example of a large transitional u-shaped utility room in Seattle with a farmhouse sink, shaker cabinets, grey cabinets, solid surface benchtops, white walls, dark hardwood floors and a side-by-side washer and dryer.
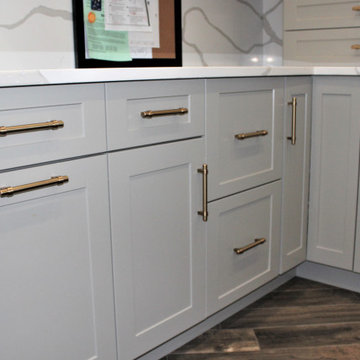
Cabinetry: Showplace EVO
Style: Pendleton w/ Five Piece Drawers
Finish: Paint Grade – Dorian Gray/Walnut - Natural
Countertop: (Customer’s Own) White w/ Gray Vein Quartz
Plumbing: (Customer’s Own)
Hardware: Richelieu – Champagne Bronze Bar Pulls
Backsplash: (Customer’s Own) Full-height Quartz
Floor: (Customer’s Own)
Designer: Devon Moore
Contractor: Carson’s Installations – Paul Carson
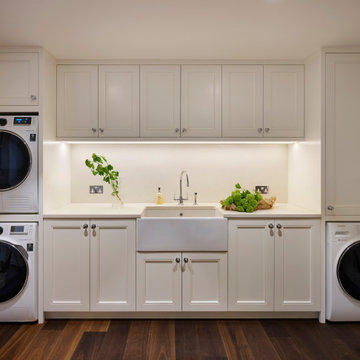
A full refurbishment of a beautiful four-storey Victorian town house in Holland Park. We had the pleasure of collaborating with the client and architects, Crawford and Gray, to create this classic full interior fit-out.
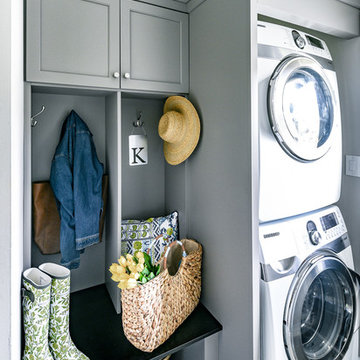
This stylish family of four came to us yearning for added functionality with flair. The couple recently updated other areas of the home on their own quite beautifully, but realized they needed the help of professionals when it came to the kitchen and mudroom. The new kitchen plan enlarged the island with additional seating, eliminated soffits for extra storage and an updated look, and swapped out the desk for a message center with a hidden charging/drop area. A cozy banquette was designed for the eat-in area of the kitchen. Drawers below the bench add storage to this gathering spot.
Aesthetic elements with a soft industrial feel to compliment the new interiors were desired. Beautiful island detailing with tall brackets, panels and base molding in a lovely grey paint in contrast to the white perimeter create a focal point for the space. The homeowner sourced a fun light fixture to top off the island. This along with a stainless chimney hood and appliances add to the overall industrial appeal.
Grey cabinetry in the mudroom flows with the kitchen while adding cubbies and a bench with lockers above. A cabinetry surround for the washer and dryer integrates the built-ins in a space that works hard while looking pretty.
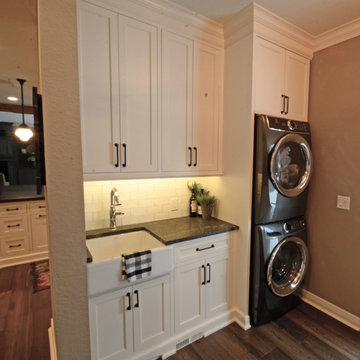
Mid-sized country galley laundry room in Milwaukee with a farmhouse sink, shaker cabinets, white cabinets, granite benchtops, grey walls, dark hardwood floors, brown floor and black benchtop.
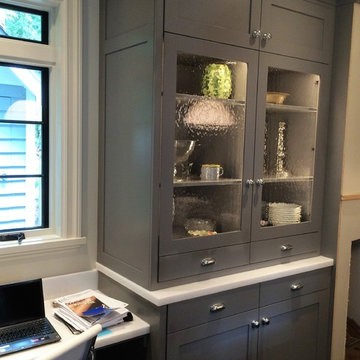
Large traditional galley utility room in Seattle with a farmhouse sink, shaker cabinets, grey cabinets, beige walls, dark hardwood floors and a side-by-side washer and dryer.
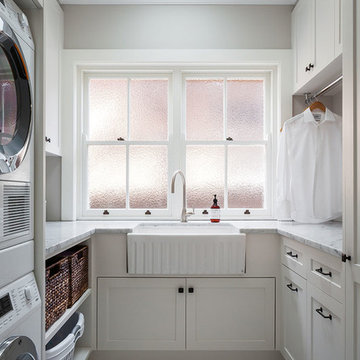
Perrin & Rowe taps, and glass pendant lights adorn this Sydney home.
Designer: Marina Wong
Photography: Katherine Lu
Design ideas for a large traditional galley laundry room in Sydney with a farmhouse sink, raised-panel cabinets, grey cabinets, marble benchtops, white splashback, ceramic splashback, dark hardwood floors and brown floor.
Design ideas for a large traditional galley laundry room in Sydney with a farmhouse sink, raised-panel cabinets, grey cabinets, marble benchtops, white splashback, ceramic splashback, dark hardwood floors and brown floor.
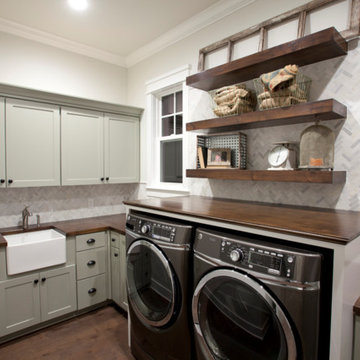
Photo of a country laundry room in Dallas with a farmhouse sink, wood benchtops, dark hardwood floors and a side-by-side washer and dryer.
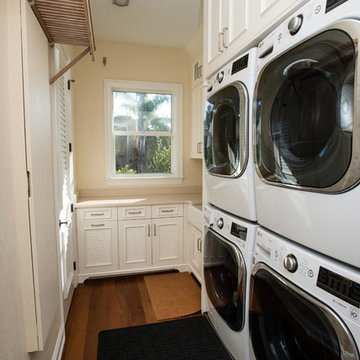
LeAnne Ash
Design ideas for a beach style l-shaped laundry room in Miami with a farmhouse sink, white cabinets, quartz benchtops, beige walls, dark hardwood floors, a stacked washer and dryer and recessed-panel cabinets.
Design ideas for a beach style l-shaped laundry room in Miami with a farmhouse sink, white cabinets, quartz benchtops, beige walls, dark hardwood floors, a stacked washer and dryer and recessed-panel cabinets.
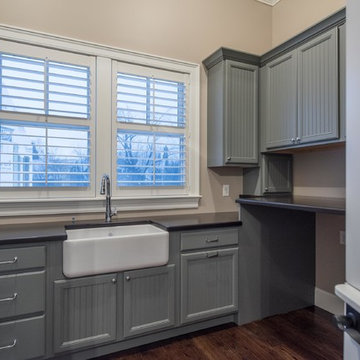
Rodney Middendorf Photography
This is an example of a mid-sized transitional laundry room in Columbus with a farmhouse sink, grey cabinets, solid surface benchtops, grey walls, dark hardwood floors, brown floor and recessed-panel cabinets.
This is an example of a mid-sized transitional laundry room in Columbus with a farmhouse sink, grey cabinets, solid surface benchtops, grey walls, dark hardwood floors, brown floor and recessed-panel cabinets.
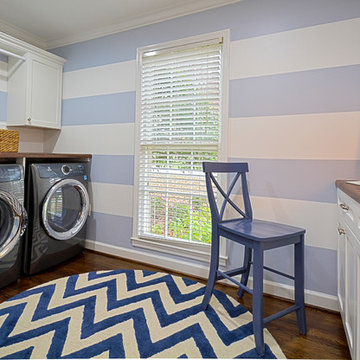
When Family comes first, you spend a lot of time surrounded by the family you were born into and the ones you “adopted” along the way. Some of your kids crawl, some walk on two legs and some on four. No matter how they get there, they always end up in the kitchen. This home needed a kitchen designed for an ever growing family.
By borrowing unused space from a formal dining room, removing some walls while adding back others, we were able to expand the kitchen space, add a main level laundry room with home office center and provide much needed pantry storage. Sightlines were opened up and a peninsula with seating provides the perfect spot for gathering. A large bench seat provides additional storage and seating for an oversized family style table.
Crisp white finishes coupled with warm rich stains, balances out the space and makes is feel like home. Meals, laundry, homework and stories about your day come to life in this kitchen designed for family living and family loving.
Kustom Home Design specializes in creating unique home designs crafted for your life.
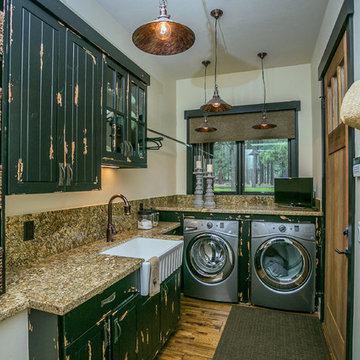
distressed cabinets, copper pendants
Inspiration for a mid-sized country l-shaped dedicated laundry room in Phoenix with a farmhouse sink, flat-panel cabinets, distressed cabinets, granite benchtops, grey walls, dark hardwood floors, a side-by-side washer and dryer and brown floor.
Inspiration for a mid-sized country l-shaped dedicated laundry room in Phoenix with a farmhouse sink, flat-panel cabinets, distressed cabinets, granite benchtops, grey walls, dark hardwood floors, a side-by-side washer and dryer and brown floor.
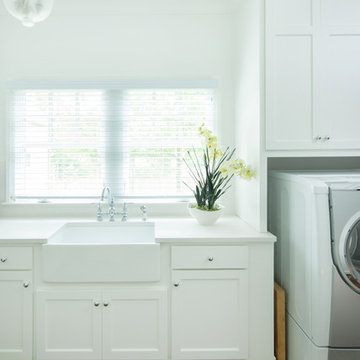
Matt Koucerek
Design ideas for a country laundry room in Kansas City with a farmhouse sink, shaker cabinets, white cabinets, white walls, dark hardwood floors and a side-by-side washer and dryer.
Design ideas for a country laundry room in Kansas City with a farmhouse sink, shaker cabinets, white cabinets, white walls, dark hardwood floors and a side-by-side washer and dryer.
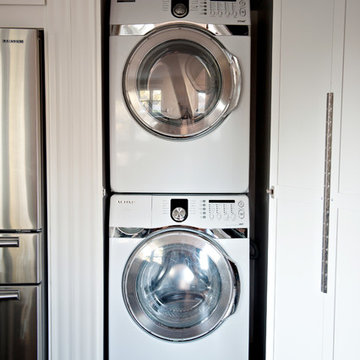
Design ideas for a laundry room in Minneapolis with a farmhouse sink, white cabinets, quartz benchtops, grey splashback and dark hardwood floors.
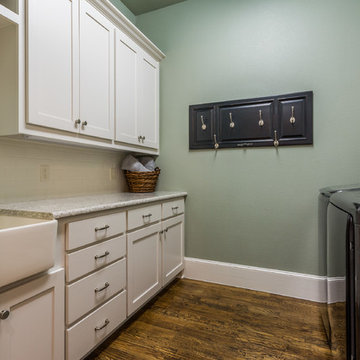
Large transitional galley dedicated laundry room in Dallas with a farmhouse sink, shaker cabinets, white cabinets, green walls, dark hardwood floors and a side-by-side washer and dryer.
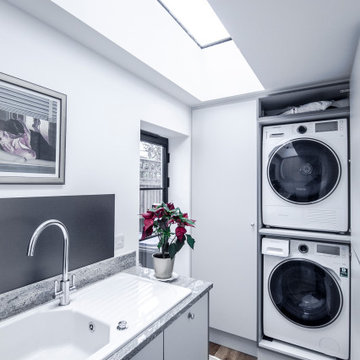
Photo of a mid-sized contemporary single-wall dedicated laundry room in London with a farmhouse sink, flat-panel cabinets, grey cabinets, granite benchtops, grey splashback, glass sheet splashback, grey walls, dark hardwood floors, a stacked washer and dryer, brown floor and grey benchtop.
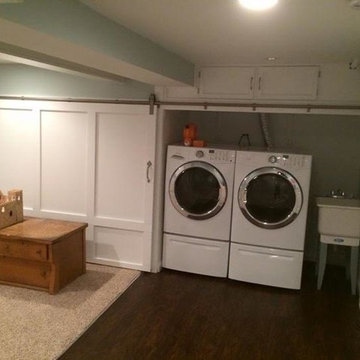
Inspiration for a mid-sized utility room in Chicago with a farmhouse sink, green walls, dark hardwood floors and a side-by-side washer and dryer.
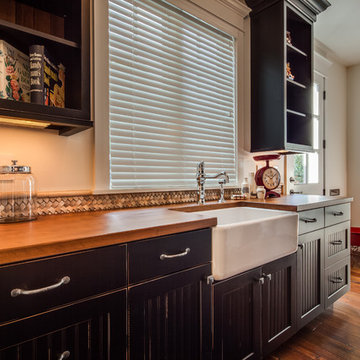
Modern farmhouse laundry room done in Wood-Mode cabinetry with a rub through finish. Wood countertops housing a Shaw fireclay apron front sink. Rohl plumbing fixtures, and a carved stone backsplash.
Laundry Room Design Ideas with a Farmhouse Sink and Dark Hardwood Floors
4