Laundry Room Design Ideas with a Farmhouse Sink and Dark Hardwood Floors
Refine by:
Budget
Sort by:Popular Today
81 - 100 of 136 photos
Item 1 of 3
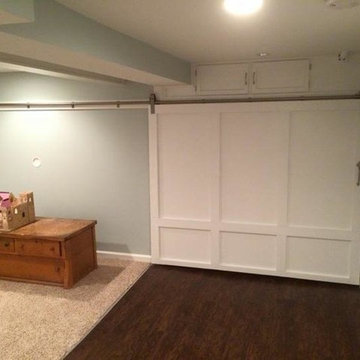
Photo of a mid-sized utility room in Chicago with a farmhouse sink, green walls, dark hardwood floors and a side-by-side washer and dryer.
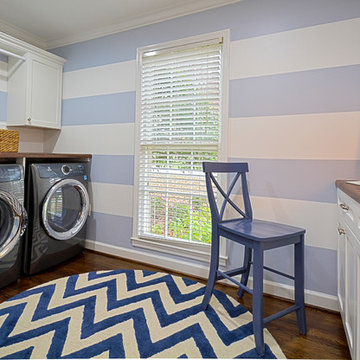
When Family comes first, you spend a lot of time surrounded by the family you were born into and the ones you “adopted” along the way. Some of your kids crawl, some walk on two legs and some on four. No matter how they get there, they always end up in the kitchen. This home needed a kitchen designed for an ever growing family.
By borrowing unused space from a formal dining room, removing some walls while adding back others, we were able to expand the kitchen space, add a main level laundry room with home office center and provide much needed pantry storage. Sightlines were opened up and a peninsula with seating provides the perfect spot for gathering. A large bench seat provides additional storage and seating for an oversized family style table.
Crisp white finishes coupled with warm rich stains, balances out the space and makes is feel like home. Meals, laundry, homework and stories about your day come to life in this kitchen designed for family living and family loving.
Kustom Home Design specializes in creating unique home designs crafted for your life.
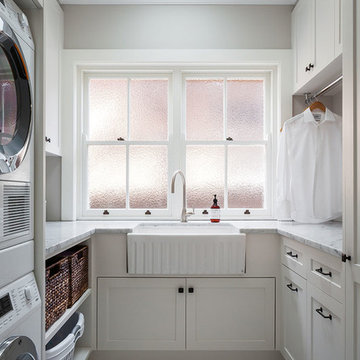
Perrin & Rowe taps, and glass pendant lights adorn this Sydney home.
Designer: Marina Wong
Photography: Katherine Lu
Design ideas for a large traditional galley laundry room in Sydney with a farmhouse sink, raised-panel cabinets, grey cabinets, marble benchtops, white splashback, ceramic splashback, dark hardwood floors and brown floor.
Design ideas for a large traditional galley laundry room in Sydney with a farmhouse sink, raised-panel cabinets, grey cabinets, marble benchtops, white splashback, ceramic splashback, dark hardwood floors and brown floor.
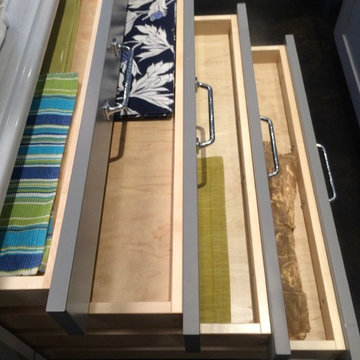
Design ideas for a large traditional galley utility room in Seattle with a farmhouse sink, shaker cabinets, grey cabinets, beige walls, dark hardwood floors and a side-by-side washer and dryer.
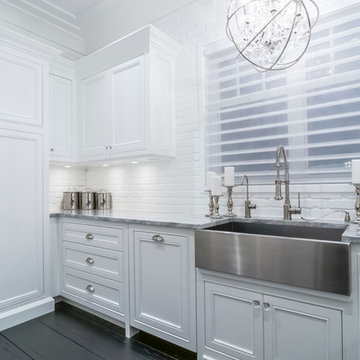
This is an example of a traditional single-wall dedicated laundry room in Edmonton with beaded inset cabinets, white cabinets, white walls, dark hardwood floors, a stacked washer and dryer and a farmhouse sink.
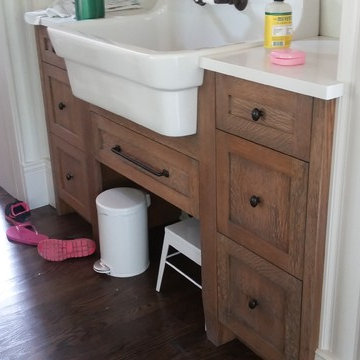
Inspiration for a small single-wall utility room in Chicago with shaker cabinets, light wood cabinets, solid surface benchtops, a farmhouse sink, white walls and dark hardwood floors.
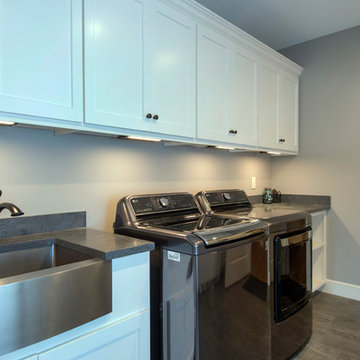
Photo of a large transitional single-wall dedicated laundry room in Columbus with a farmhouse sink, shaker cabinets, white cabinets, grey walls, dark hardwood floors, a side-by-side washer and dryer and brown floor.
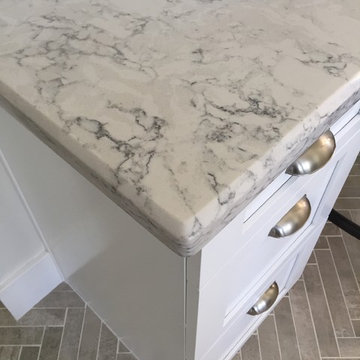
G3 Glass Granite Group is a woman owned Residential/Commerical Stone and Glass company. G3 fabricates and installs Countertops, Shower Enclosures, Mirrors and Commerical Glass. Our custom services include glass sandblasting, laser etching, water jet and printed glass.
Serving Scottsdale, Phoenix, Paradise Valley, Scottsdale, Ahwatukee, Tempe, Chandler, Gilbert, Mesa, Queen Creek, and Fountain Hills.
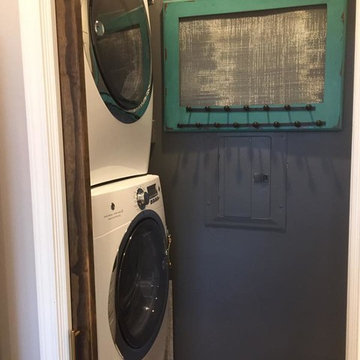
Design ideas for a mid-sized country l-shaped laundry room in Charlotte with grey walls, a stacked washer and dryer, a farmhouse sink, shaker cabinets, grey cabinets, quartz benchtops, dark hardwood floors and brown floor.
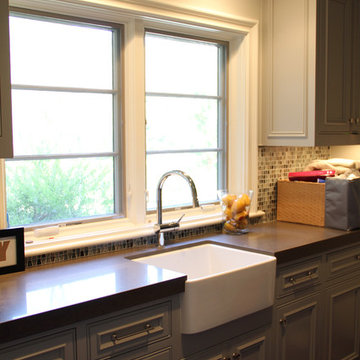
Doopoco
This is an example of a large transitional galley dedicated laundry room in Los Angeles with a farmhouse sink, recessed-panel cabinets, grey cabinets, quartz benchtops, beige walls, dark hardwood floors and a stacked washer and dryer.
This is an example of a large transitional galley dedicated laundry room in Los Angeles with a farmhouse sink, recessed-panel cabinets, grey cabinets, quartz benchtops, beige walls, dark hardwood floors and a stacked washer and dryer.
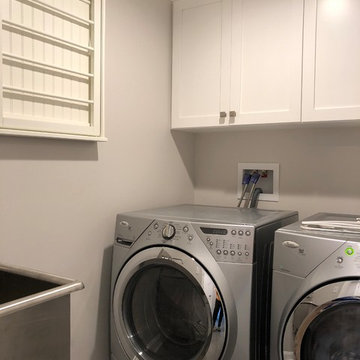
First Floor Renovation Including new Open Plan Living Spaces. Brand New Custom Built White Painted Cabinetry with Brushed Nickel Hardware, Large White painted Kitchen Island Quartz Countertop, Heritage Brown Floor Stain.
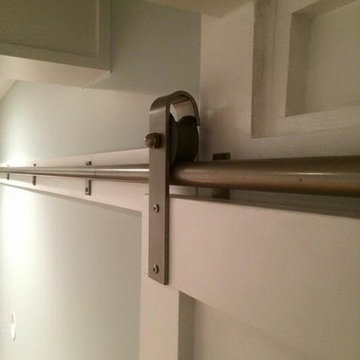
Mid-sized utility room in Chicago with a farmhouse sink, green walls, dark hardwood floors and a side-by-side washer and dryer.
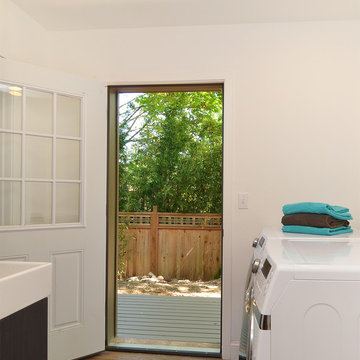
Pattie O'Loughlin Marmon
Photo of a mid-sized arts and crafts dedicated laundry room in Seattle with a farmhouse sink, white walls, dark hardwood floors and a side-by-side washer and dryer.
Photo of a mid-sized arts and crafts dedicated laundry room in Seattle with a farmhouse sink, white walls, dark hardwood floors and a side-by-side washer and dryer.

Interior remodel Kitchen, ½ Bath, Utility, Family, Foyer, Living, Fireplace, Porte-Cochere, Rear Porch
Porte-Cochere Removed Privacy wall opening the entire main entrance area. Add cultured Stone to Columns base.
Foyer Entry Removed Walls, Halls, Storage, Utility to open into great room that flows into Kitchen and Dining.
Dining Fireplace was completely rebuilt and finished with cultured stone. New hardwood flooring. Large Fan.
Kitchen all new Custom Stained Cabinets with Under Cabinet and Interior lighting and Seeded Glass. New Tops, Backsplash, Island, Farm sink and Appliances that includes Gas oven and undercounter Icemaker.
Utility Space created. New Tops, Farm sink, Cabinets, Wood floor, Entry.
Back Patio finished with Extra large fans and Extra-large dog door.
Materials
Fireplace & Columns Cultured Stone
Counter tops 3 CM Bianco Antico Granite with 2” Mitered Edge
Flooring Karndean Van Gogh Ridge Core SCB99 Reclaimed Redwood
Backsplash Herringbone EL31 Beige 1X3
Kohler 6489-0 White Cast Iron Whitehaven Farm Sink
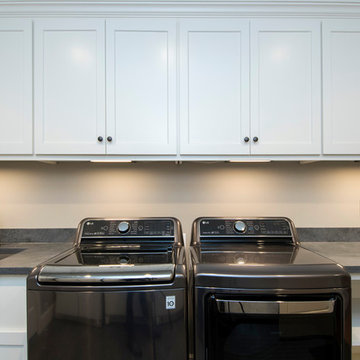
Photo of a large transitional single-wall dedicated laundry room in Columbus with a farmhouse sink, shaker cabinets, white cabinets, grey walls, dark hardwood floors, a side-by-side washer and dryer and brown floor.
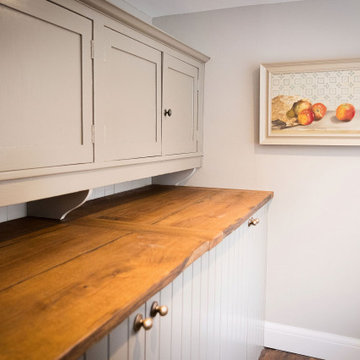
Hidden utility room using existing cabinetry, cleverly updated by AWB Carpentry using reclaimed timber
Photo of a mid-sized transitional galley dedicated laundry room in Hertfordshire with a farmhouse sink, recessed-panel cabinets, grey cabinets, wood benchtops, grey walls, dark hardwood floors, a concealed washer and dryer, brown floor and brown benchtop.
Photo of a mid-sized transitional galley dedicated laundry room in Hertfordshire with a farmhouse sink, recessed-panel cabinets, grey cabinets, wood benchtops, grey walls, dark hardwood floors, a concealed washer and dryer, brown floor and brown benchtop.
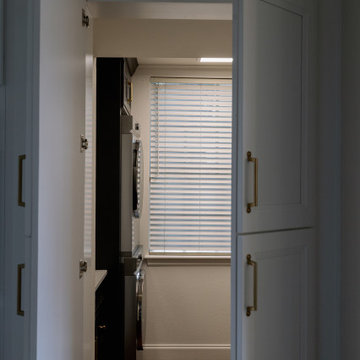
With fresh white cabinetry, light gray countertops, and a classic white and gray intertwined backsplash, this kitchen embodies timelessness and relaxation.
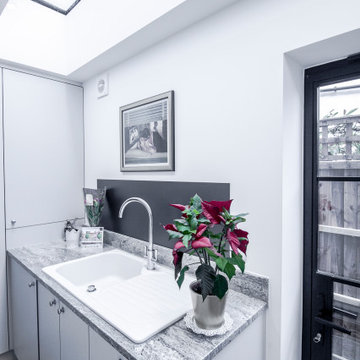
Mid-sized contemporary single-wall dedicated laundry room in London with a farmhouse sink, flat-panel cabinets, grey cabinets, granite benchtops, grey splashback, glass sheet splashback, grey walls, dark hardwood floors, a stacked washer and dryer, brown floor and grey benchtop.
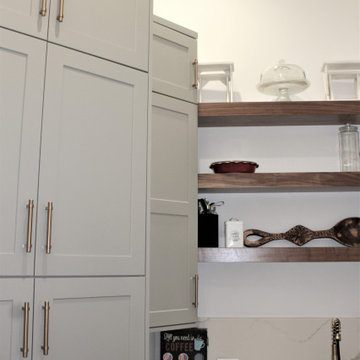
Cabinetry: Showplace EVO
Style: Pendleton w/ Five Piece Drawers
Finish: Paint Grade – Dorian Gray/Walnut - Natural
Countertop: (Customer’s Own) White w/ Gray Vein Quartz
Plumbing: (Customer’s Own)
Hardware: Richelieu – Champagne Bronze Bar Pulls
Backsplash: (Customer’s Own) Full-height Quartz
Floor: (Customer’s Own)
Designer: Devon Moore
Contractor: Carson’s Installations – Paul Carson
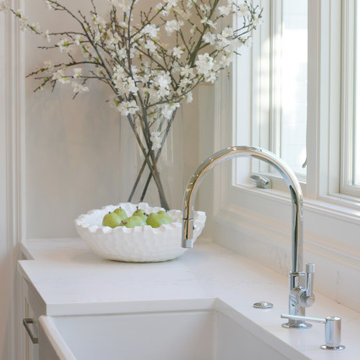
Modern galley laundry room in New York with a farmhouse sink, white cabinets, white splashback, dark hardwood floors, brown floor and white benchtop.
Laundry Room Design Ideas with a Farmhouse Sink and Dark Hardwood Floors
5