Laundry Room Design Ideas with a Farmhouse Sink and Grey Cabinets
Refine by:
Budget
Sort by:Popular Today
101 - 120 of 452 photos
Item 1 of 3
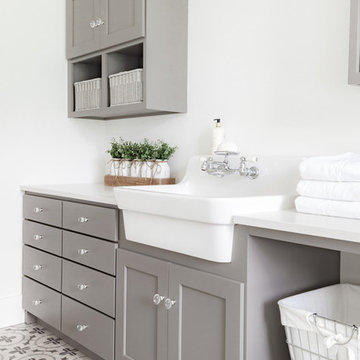
Mid-sized country galley dedicated laundry room in Philadelphia with a farmhouse sink, shaker cabinets, grey cabinets, quartz benchtops, white walls, porcelain floors, grey floor and white benchtop.
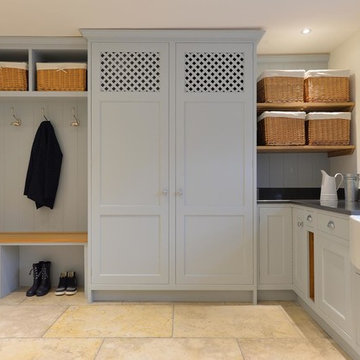
Damian James Bramley, DJB Photography
Inspiration for a large traditional l-shaped laundry room in Other with a farmhouse sink, limestone floors, shaker cabinets, grey cabinets, white walls, a concealed washer and dryer and grey benchtop.
Inspiration for a large traditional l-shaped laundry room in Other with a farmhouse sink, limestone floors, shaker cabinets, grey cabinets, white walls, a concealed washer and dryer and grey benchtop.
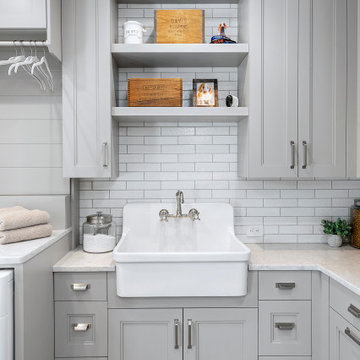
Inspiration for a large transitional l-shaped dedicated laundry room in Philadelphia with a farmhouse sink, recessed-panel cabinets, grey cabinets, quartz benchtops, white splashback, subway tile splashback, white walls, porcelain floors, a side-by-side washer and dryer, beige floor and grey benchtop.

Stoffer Photography
Large transitional l-shaped dedicated laundry room in Chicago with white walls, marble floors, a farmhouse sink, recessed-panel cabinets, solid surface benchtops, a concealed washer and dryer and grey cabinets.
Large transitional l-shaped dedicated laundry room in Chicago with white walls, marble floors, a farmhouse sink, recessed-panel cabinets, solid surface benchtops, a concealed washer and dryer and grey cabinets.

Photo of a mid-sized modern u-shaped dedicated laundry room in Miami with a farmhouse sink, flat-panel cabinets, grey cabinets, quartzite benchtops, multi-coloured walls, concrete floors, a side-by-side washer and dryer, multi-coloured floor, white benchtop and wallpaper.

Large transitional u-shaped utility room in Phoenix with a farmhouse sink, beaded inset cabinets, grey cabinets, quartz benchtops, white splashback, marble splashback, white walls, marble floors, a stacked washer and dryer, grey floor, white benchtop, coffered and wallpaper.

Cabinetry: Showplace EVO
Style: Pendleton w/ Five Piece Drawers
Finish: Paint Grade – Dorian Gray/Walnut - Natural
Countertop: (Customer’s Own) White w/ Gray Vein Quartz
Plumbing: (Customer’s Own)
Hardware: Richelieu – Champagne Bronze Bar Pulls
Backsplash: (Customer’s Own) Full-height Quartz
Floor: (Customer’s Own)
Designer: Devon Moore
Contractor: Carson’s Installations – Paul Carson
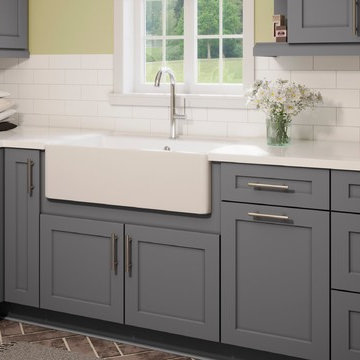
Photo of a large country u-shaped dedicated laundry room in Salt Lake City with a farmhouse sink, shaker cabinets, grey cabinets, quartz benchtops, green walls, brick floors, a stacked washer and dryer, brown floor and white benchtop.
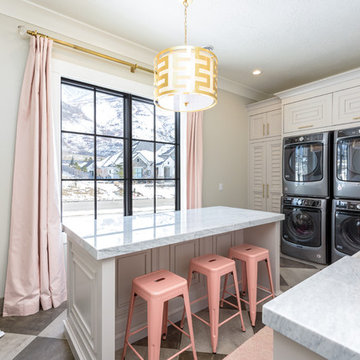
Design ideas for a large transitional l-shaped dedicated laundry room in Salt Lake City with a farmhouse sink, louvered cabinets, a stacked washer and dryer, multi-coloured floor, grey benchtop, marble benchtops, grey cabinets and grey walls.
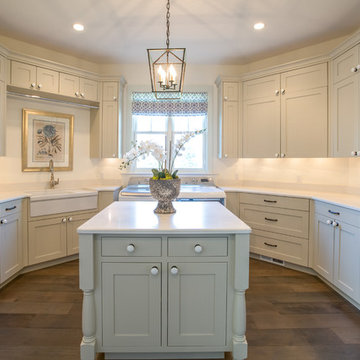
This is an example of a large transitional u-shaped utility room in Seattle with a farmhouse sink, shaker cabinets, grey cabinets, solid surface benchtops, white walls, dark hardwood floors and a side-by-side washer and dryer.

This laundry rom has a vintage farmhouse sink that was originally here at this house before the remodel. Open shelving for all the decor. Ceramic mosaic subway tiles as backsplash, leathered black quartz countertops, and gray shaker cabinets.
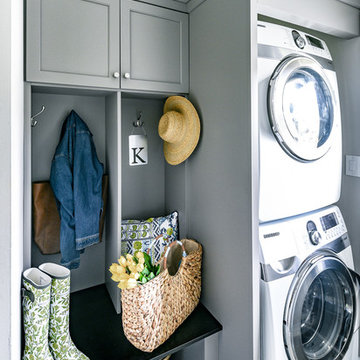
This stylish family of four came to us yearning for added functionality with flair. The couple recently updated other areas of the home on their own quite beautifully, but realized they needed the help of professionals when it came to the kitchen and mudroom. The new kitchen plan enlarged the island with additional seating, eliminated soffits for extra storage and an updated look, and swapped out the desk for a message center with a hidden charging/drop area. A cozy banquette was designed for the eat-in area of the kitchen. Drawers below the bench add storage to this gathering spot.
Aesthetic elements with a soft industrial feel to compliment the new interiors were desired. Beautiful island detailing with tall brackets, panels and base molding in a lovely grey paint in contrast to the white perimeter create a focal point for the space. The homeowner sourced a fun light fixture to top off the island. This along with a stainless chimney hood and appliances add to the overall industrial appeal.
Grey cabinetry in the mudroom flows with the kitchen while adding cubbies and a bench with lockers above. A cabinetry surround for the washer and dryer integrates the built-ins in a space that works hard while looking pretty.
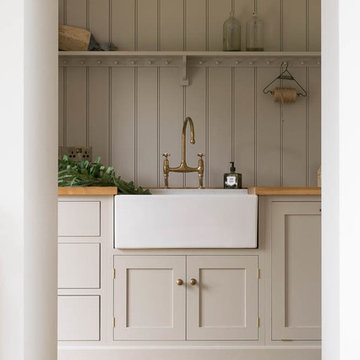
Floors of Stone
Our Aged Oak Porcelain tiles have been taken through from the kitchen to this beautiful Utility room.
Inspiration for an expansive country single-wall laundry room in Other with a farmhouse sink, shaker cabinets, grey cabinets, wood benchtops, white walls, porcelain floors and brown floor.
Inspiration for an expansive country single-wall laundry room in Other with a farmhouse sink, shaker cabinets, grey cabinets, wood benchtops, white walls, porcelain floors and brown floor.

Photo of a large traditional u-shaped dedicated laundry room in Atlanta with a farmhouse sink, raised-panel cabinets, grey cabinets, solid surface benchtops, shiplap splashback, beige walls, terra-cotta floors, a side-by-side washer and dryer, orange floor, black benchtop, timber and planked wall panelling.
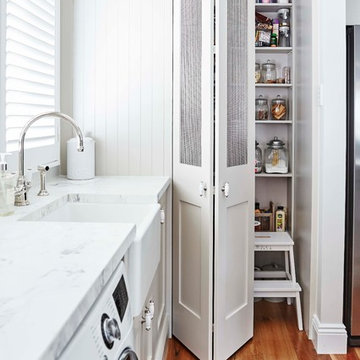
Sue Stubbs
Mid-sized traditional l-shaped utility room in Sydney with a farmhouse sink, shaker cabinets, grey cabinets, white walls and medium hardwood floors.
Mid-sized traditional l-shaped utility room in Sydney with a farmhouse sink, shaker cabinets, grey cabinets, white walls and medium hardwood floors.
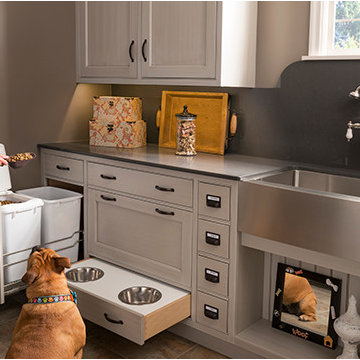
This unique space is loaded with amenities devoted to pampering four-legged family members, including an island for brushing, built-in water fountain, and hideaway food dish holders.

This is an example of a large contemporary u-shaped utility room in Other with a farmhouse sink, shaker cabinets, grey cabinets, solid surface benchtops, multi-coloured splashback, glass sheet splashback, multi-coloured walls, porcelain floors, a side-by-side washer and dryer, multi-coloured floor, multi-coloured benchtop and coffered.

Design ideas for a large transitional galley dedicated laundry room in Chicago with a farmhouse sink, flat-panel cabinets, grey cabinets, quartzite benchtops, white splashback, engineered quartz splashback, grey walls, medium hardwood floors, a side-by-side washer and dryer, brown floor and white benchtop.
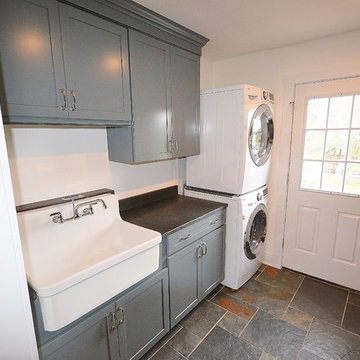
Designed a great mud room/entryway area with Kabinart Cabinetry, Arts and Crafts door style, square flat panel, two piece crown application to the ceiling.
Paint color chosen was Atlantic, with the Onyx Glaze.
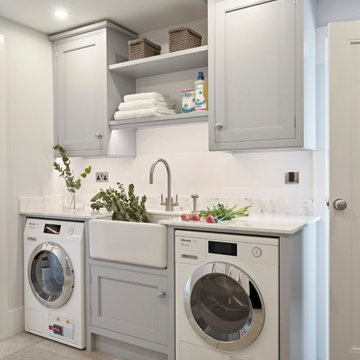
The cabinetry in this practical space is painted with Paint & Paper Library 'Lead V'; handles are Armac Martin 'Cotswold Bun Knob' in Satin Chrome finish; sink is Shaws 'Pennine' 600mm single bowl pot sink; tap is Perrin & Rowe 'Oribiq' in Pewter finish; worktops are Statuario Marble.
The washing machine and tumble dryer are both Miele appliances, and are meticulously tested to provide at least 20 years of use.
Laundry Room Design Ideas with a Farmhouse Sink and Grey Cabinets
6