Laundry Room Design Ideas with a Farmhouse Sink and Grey Cabinets
Refine by:
Budget
Sort by:Popular Today
141 - 160 of 452 photos
Item 1 of 3
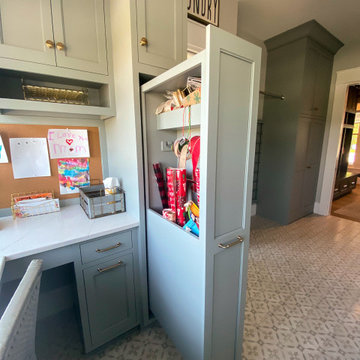
Dream laundry room. Artistic Tile "A Train White" matte subway tile on backsplash. MLW "Nola Toulouse" 8"x8" porcelain flooring tile. Corian "London Sky" countertop. Cabinetry by Ayr Cabinet Company. Kohler "Gifford" apron front sink. Rejuvenation Wall Mount Bridge kitchen faucet in aged brass.
General contracting by Martin Bros. Contracting, Inc.; Architecture by Helman Sechrist Architecture; Home Design by Maple & White Design; Photography by Marie Kinney Photography.
Images are the property of Martin Bros. Contracting, Inc. and may not be used without written permission.

Charcoal grey laundry room with concealed washer and dryer once could easily mistake this laundry as a butlers pantry. Looks too good to close the doors.
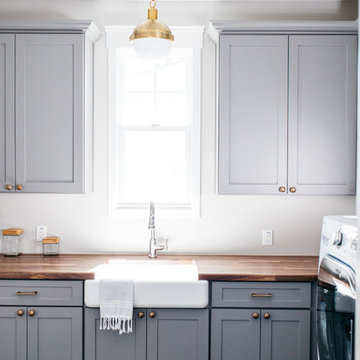
Inspiration for a country l-shaped dedicated laundry room in Phoenix with a farmhouse sink, shaker cabinets, grey cabinets, wood benchtops, grey walls, porcelain floors, a side-by-side washer and dryer and black floor.
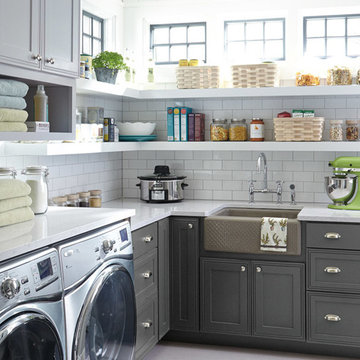
Inspiration for a mid-sized transitional utility room with a farmhouse sink, grey cabinets, a side-by-side washer and dryer and white benchtop.
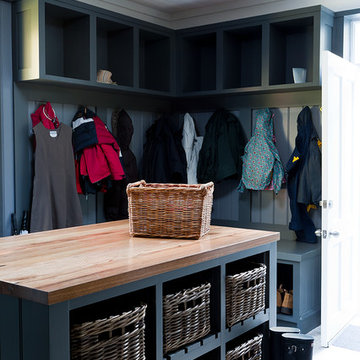
Large traditional dedicated laundry room in Sydney with a farmhouse sink, shaker cabinets, grey cabinets, marble benchtops, grey walls, travertine floors and a side-by-side washer and dryer.
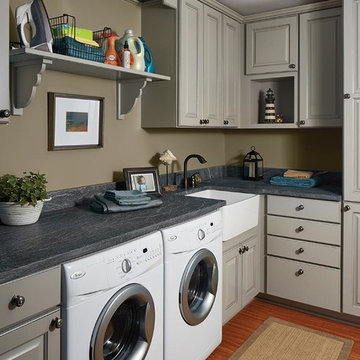
Photo of a mid-sized transitional l-shaped dedicated laundry room in Orange County with a farmhouse sink, raised-panel cabinets, grey cabinets, soapstone benchtops, beige walls, medium hardwood floors, a side-by-side washer and dryer, brown floor and grey benchtop.
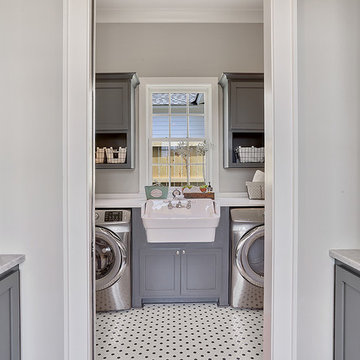
Walls
SW 7641 "Collande Gray"
Trim & ceilings
SW 7005 "Pure White"
Interior doors
BM HC-166 "Kendall Charcoal"
Cabinets (master bath)
BM HC-166 "Kendall
Charcoal"
Slab countertops
Blanco Mist quartz
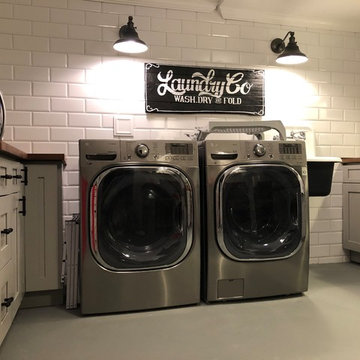
after
Mid-sized modern u-shaped utility room in Denver with a farmhouse sink, shaker cabinets, grey cabinets, wood benchtops, grey walls, concrete floors, a side-by-side washer and dryer, grey floor and brown benchtop.
Mid-sized modern u-shaped utility room in Denver with a farmhouse sink, shaker cabinets, grey cabinets, wood benchtops, grey walls, concrete floors, a side-by-side washer and dryer, grey floor and brown benchtop.
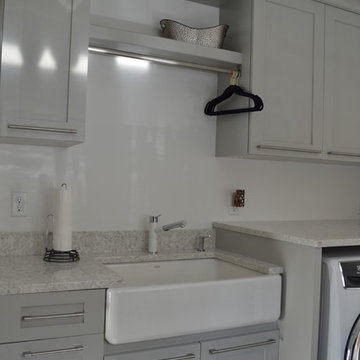
Laundry room sink.
This is an example of a mid-sized transitional galley utility room in Boston with a farmhouse sink, shaker cabinets, grey cabinets, quartz benchtops, white walls, porcelain floors, a side-by-side washer and dryer and grey floor.
This is an example of a mid-sized transitional galley utility room in Boston with a farmhouse sink, shaker cabinets, grey cabinets, quartz benchtops, white walls, porcelain floors, a side-by-side washer and dryer and grey floor.
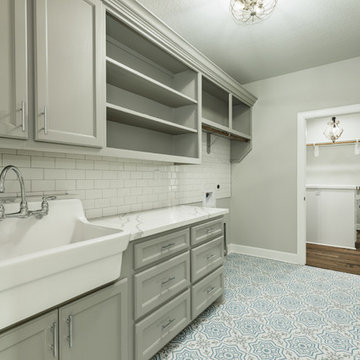
Walls Could Talk
This is an example of a large country single-wall utility room in Houston with a farmhouse sink, recessed-panel cabinets, grey cabinets, granite benchtops, grey walls, porcelain floors, a side-by-side washer and dryer, blue floor and white benchtop.
This is an example of a large country single-wall utility room in Houston with a farmhouse sink, recessed-panel cabinets, grey cabinets, granite benchtops, grey walls, porcelain floors, a side-by-side washer and dryer, blue floor and white benchtop.
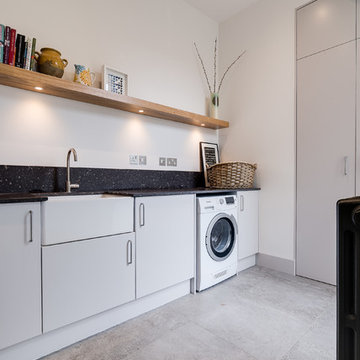
Utility room in family home with high ceiling. The space features a butler sink and flows seamlessly with the kitchen.
Design ideas for a mid-sized contemporary single-wall laundry cupboard in London with a farmhouse sink, flat-panel cabinets, grey cabinets, granite benchtops, white walls, ceramic floors, grey floor and black benchtop.
Design ideas for a mid-sized contemporary single-wall laundry cupboard in London with a farmhouse sink, flat-panel cabinets, grey cabinets, granite benchtops, white walls, ceramic floors, grey floor and black benchtop.
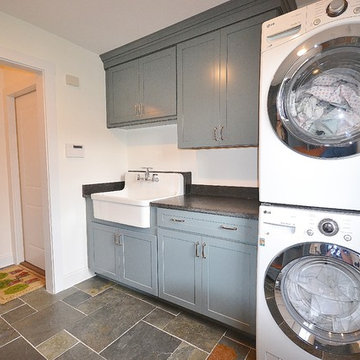
Designed a great mud room/entryway area with Kabinart Cabinetry, Arts and Crafts door style, square flat panel, two piece crown application to the ceiling.
Paint color chosen was Atlantic, with the Onyx Glaze.
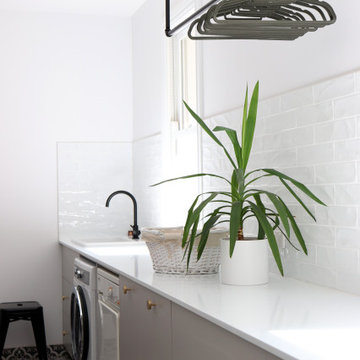
Nothing better than an ample laundry & boot room
Photo of a large traditional galley dedicated laundry room in Canberra - Queanbeyan with a farmhouse sink, grey cabinets, quartz benchtops, white walls, ceramic floors, a side-by-side washer and dryer, multi-coloured floor and white benchtop.
Photo of a large traditional galley dedicated laundry room in Canberra - Queanbeyan with a farmhouse sink, grey cabinets, quartz benchtops, white walls, ceramic floors, a side-by-side washer and dryer, multi-coloured floor and white benchtop.
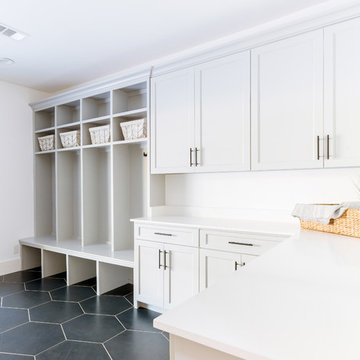
Expansive contemporary utility room in Dallas with a farmhouse sink, shaker cabinets, grey cabinets, quartz benchtops, white walls, ceramic floors, a side-by-side washer and dryer, black floor and white benchtop.
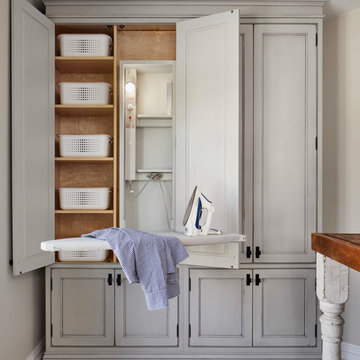
Susan Brenner
Large country single-wall dedicated laundry room in Denver with a farmhouse sink, recessed-panel cabinets, grey cabinets, soapstone benchtops, white walls, porcelain floors, a side-by-side washer and dryer, grey floor and black benchtop.
Large country single-wall dedicated laundry room in Denver with a farmhouse sink, recessed-panel cabinets, grey cabinets, soapstone benchtops, white walls, porcelain floors, a side-by-side washer and dryer, grey floor and black benchtop.
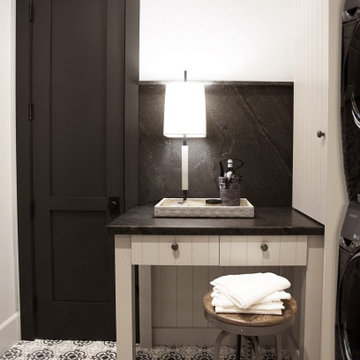
Heather Ryan, Interior Designer H.Ryan Studio - Scottsdale, AZ www.hryanstudio.com
Mid-sized u-shaped dedicated laundry room with a farmhouse sink, flat-panel cabinets, grey cabinets, granite benchtops, black splashback, granite splashback, white walls, a side-by-side washer and dryer and black benchtop.
Mid-sized u-shaped dedicated laundry room with a farmhouse sink, flat-panel cabinets, grey cabinets, granite benchtops, black splashback, granite splashback, white walls, a side-by-side washer and dryer and black benchtop.
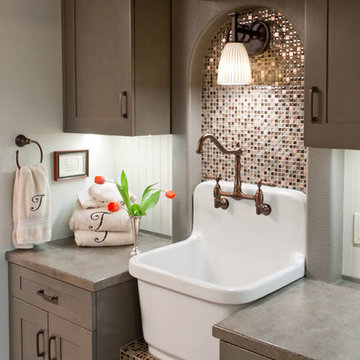
Design and Remodel by Trisa & Co. Interior Design and Pantry and Latch.
Eric Neurath Photography, Styled by Trisa Katsikapes.
Inspiration for a small arts and crafts galley utility room in Seattle with a farmhouse sink, shaker cabinets, grey cabinets, grey walls, vinyl floors and a stacked washer and dryer.
Inspiration for a small arts and crafts galley utility room in Seattle with a farmhouse sink, shaker cabinets, grey cabinets, grey walls, vinyl floors and a stacked washer and dryer.
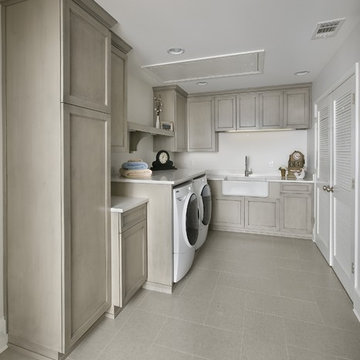
Photo of a large transitional utility room in Atlanta with a farmhouse sink, grey cabinets, quartzite benchtops, white walls, a side-by-side washer and dryer and porcelain floors.
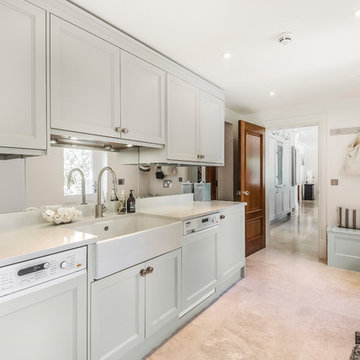
This bespoke laundry and boot room is located between the garden and kitchen of this family home, creating the perfect space to remove muddy wellies or football boots.

Removing the wall between the old kitchen and great room allowed room for two islands, work flow and storage. A beverage center and banquet seating was added to the breakfast nook. The laundry/mud room matches the new kitchen and includes a step in pantry.
Laundry Room Design Ideas with a Farmhouse Sink and Grey Cabinets
8