Laundry Room Design Ideas with a Farmhouse Sink and Solid Surface Benchtops
Refine by:
Budget
Sort by:Popular Today
1 - 20 of 126 photos
Item 1 of 3

Ironing clutter solved with this custom cabinet by Cabinets & Designs.
Photo of a mid-sized modern dedicated laundry room in Houston with flat-panel cabinets, medium wood cabinets, solid surface benchtops, brown walls, carpet and a farmhouse sink.
Photo of a mid-sized modern dedicated laundry room in Houston with flat-panel cabinets, medium wood cabinets, solid surface benchtops, brown walls, carpet and a farmhouse sink.
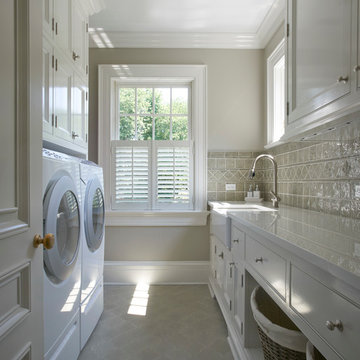
Jeff McNamara
This is an example of a mid-sized traditional galley dedicated laundry room in New York with white cabinets, a farmhouse sink, solid surface benchtops, ceramic floors, a side-by-side washer and dryer, grey floor, white benchtop, beaded inset cabinets and grey walls.
This is an example of a mid-sized traditional galley dedicated laundry room in New York with white cabinets, a farmhouse sink, solid surface benchtops, ceramic floors, a side-by-side washer and dryer, grey floor, white benchtop, beaded inset cabinets and grey walls.

Design ideas for a transitional u-shaped utility room in San Francisco with a farmhouse sink, shaker cabinets, green cabinets, solid surface benchtops, green splashback, mosaic tile splashback, grey walls, porcelain floors, a side-by-side washer and dryer, green floor and white benchtop.
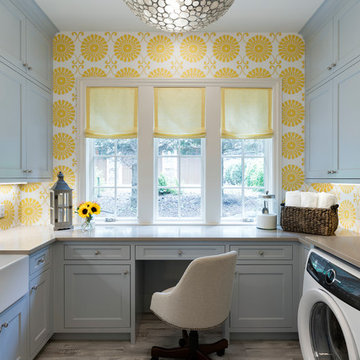
Photos by Spacecrafting Photography
This is an example of a traditional u-shaped utility room in Minneapolis with a farmhouse sink, recessed-panel cabinets, solid surface benchtops, yellow walls, a side-by-side washer and dryer, grey floor and grey cabinets.
This is an example of a traditional u-shaped utility room in Minneapolis with a farmhouse sink, recessed-panel cabinets, solid surface benchtops, yellow walls, a side-by-side washer and dryer, grey floor and grey cabinets.
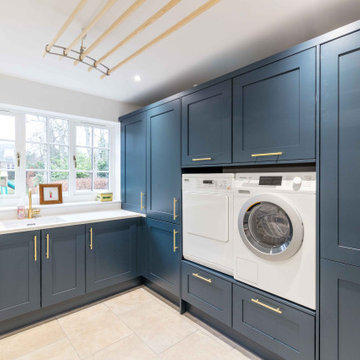
We created this utility room for one of our clients which was painted in Farrow and Ball, Hague Blue. Silestone eternal calcatta gold worktops which compliment the blanco envoy gold tap and the gold furniture handles. The washing machine and tumble dryer were placed at eye-level to make the utility room more ergonomical which adds functionality and convenience to your room.
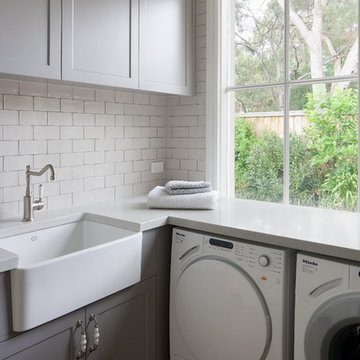
Photography by Shannon McGrath
Inspiration for a mid-sized country u-shaped utility room in Melbourne with a farmhouse sink, beaded inset cabinets, beige cabinets, solid surface benchtops and a side-by-side washer and dryer.
Inspiration for a mid-sized country u-shaped utility room in Melbourne with a farmhouse sink, beaded inset cabinets, beige cabinets, solid surface benchtops and a side-by-side washer and dryer.
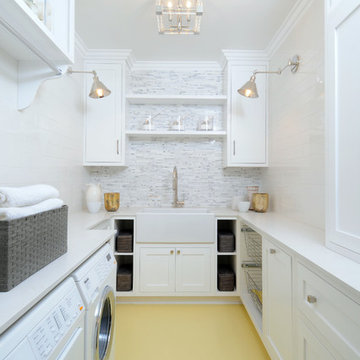
Photo of a mid-sized transitional u-shaped dedicated laundry room in Los Angeles with a farmhouse sink, shaker cabinets, white cabinets, white walls, a side-by-side washer and dryer, solid surface benchtops and painted wood floors.
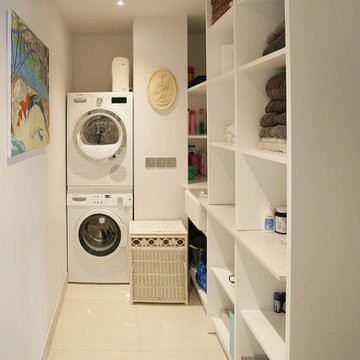
We continued the bespoke joinery through to the utility room, providing ample storage for all their needs. With a lacquered finish and composite stone worktop and the finishing touch, a tongue in cheek nod to the previous owners by mounting one of their plastered plaques...to complete the look!
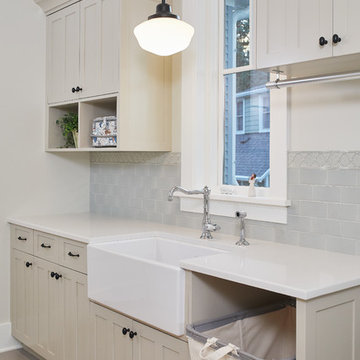
Ashley Avila Photography
Inspiration for a country single-wall dedicated laundry room in Grand Rapids with a farmhouse sink, shaker cabinets, beige cabinets, brown floor, white benchtop, solid surface benchtops and grey walls.
Inspiration for a country single-wall dedicated laundry room in Grand Rapids with a farmhouse sink, shaker cabinets, beige cabinets, brown floor, white benchtop, solid surface benchtops and grey walls.

Photo of a large traditional l-shaped utility room in Essex with a farmhouse sink, flat-panel cabinets, grey cabinets, solid surface benchtops, grey walls, travertine floors, a side-by-side washer and dryer, beige floor and white benchtop.
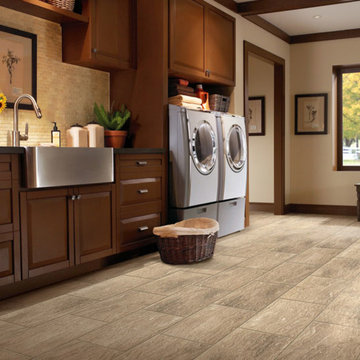
Expansive single-wall dedicated laundry room in Other with a farmhouse sink, raised-panel cabinets, medium wood cabinets, solid surface benchtops, white walls, vinyl floors and a side-by-side washer and dryer.
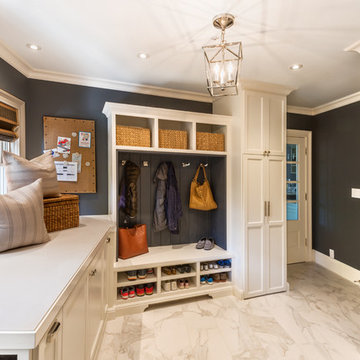
Joe Burull
Design ideas for a large transitional l-shaped utility room in San Francisco with shaker cabinets, white cabinets, a farmhouse sink, solid surface benchtops, grey walls, marble floors and a stacked washer and dryer.
Design ideas for a large transitional l-shaped utility room in San Francisco with shaker cabinets, white cabinets, a farmhouse sink, solid surface benchtops, grey walls, marble floors and a stacked washer and dryer.
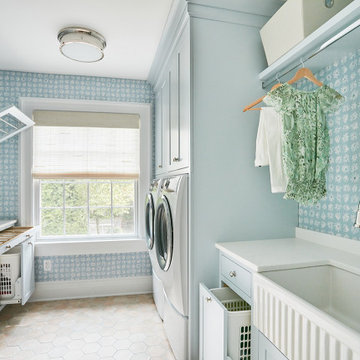
New second floor laundry room.
Design ideas for a mid-sized transitional galley laundry room in New York with a farmhouse sink, shaker cabinets, blue cabinets, solid surface benchtops, blue walls, porcelain floors, a side-by-side washer and dryer, white floor, white benchtop and wallpaper.
Design ideas for a mid-sized transitional galley laundry room in New York with a farmhouse sink, shaker cabinets, blue cabinets, solid surface benchtops, blue walls, porcelain floors, a side-by-side washer and dryer, white floor, white benchtop and wallpaper.
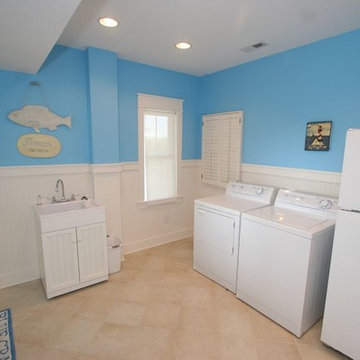
This is an example of a mid-sized beach style l-shaped utility room in Other with a farmhouse sink, white cabinets, solid surface benchtops, blue walls, ceramic floors, a side-by-side washer and dryer and recessed-panel cabinets.

Design ideas for a contemporary galley dedicated laundry room in Perth with a farmhouse sink, black cabinets, solid surface benchtops, white splashback, mosaic tile splashback, white walls, porcelain floors, a stacked washer and dryer, grey floor and white benchtop.
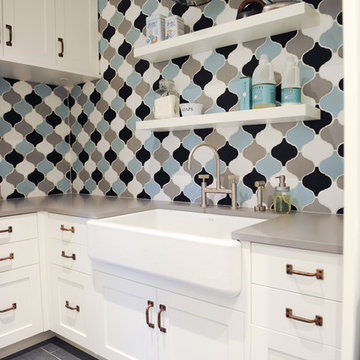
Cabinetry by: Esq Design.
Interior design by District 309
Photography: Tracey Ayton
Design ideas for a large country l-shaped dedicated laundry room in Vancouver with white cabinets, a stacked washer and dryer, a farmhouse sink, ceramic floors, grey floor, solid surface benchtops, white walls and shaker cabinets.
Design ideas for a large country l-shaped dedicated laundry room in Vancouver with white cabinets, a stacked washer and dryer, a farmhouse sink, ceramic floors, grey floor, solid surface benchtops, white walls and shaker cabinets.
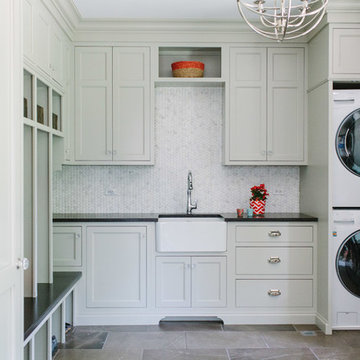
Stoffer Photography
Design ideas for a large transitional l-shaped dedicated laundry room in Chicago with a farmhouse sink, recessed-panel cabinets, white cabinets, solid surface benchtops, white walls, marble floors, a concealed washer and dryer and grey floor.
Design ideas for a large transitional l-shaped dedicated laundry room in Chicago with a farmhouse sink, recessed-panel cabinets, white cabinets, solid surface benchtops, white walls, marble floors, a concealed washer and dryer and grey floor.
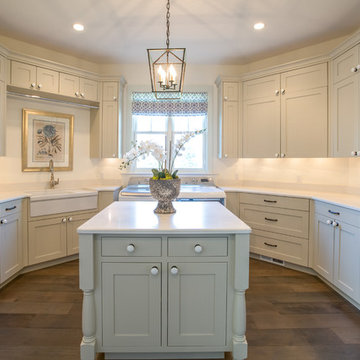
This is an example of a large transitional u-shaped utility room in Seattle with a farmhouse sink, shaker cabinets, grey cabinets, solid surface benchtops, white walls, dark hardwood floors and a side-by-side washer and dryer.
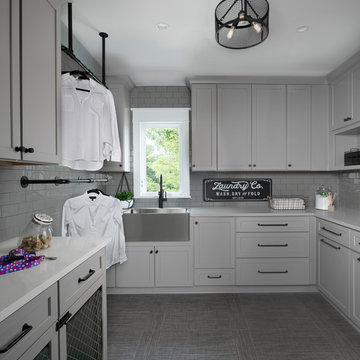
Grey shaker cabinets by Dura Supreme and the pipe shelving to hang clothes give this space a rustic, industrial feel. Plenty of room for laundry with tilt out hampers, counter space for folding and drying rack. Photography by Beth Singer.
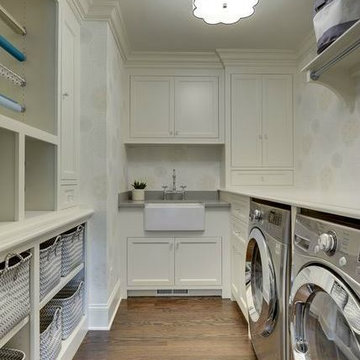
Design ideas for a mid-sized traditional galley utility room in Minneapolis with a farmhouse sink, shaker cabinets, white cabinets, solid surface benchtops, white walls, dark hardwood floors and a side-by-side washer and dryer.
Laundry Room Design Ideas with a Farmhouse Sink and Solid Surface Benchtops
1