Laundry Room Design Ideas with a Farmhouse Sink and Subway Tile Splashback
Refine by:
Budget
Sort by:Popular Today
141 - 159 of 159 photos
Item 1 of 3
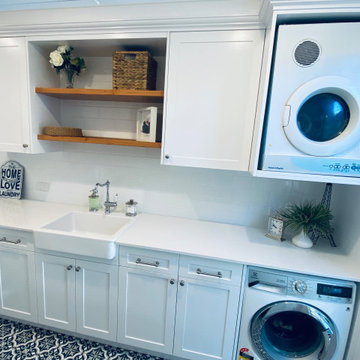
This gorgeous Hamptons inspired laundry has been transformed into a well designed functional room. Complete with 2pac shaker cabinetry, Casesarstone benchtop, floor to wall linen cabinetry and storage, folding ironing board concealed in a pull out drawer, butler's sink and traditional tap, timber floating shelving with striking black and white encaustic floor tiles.
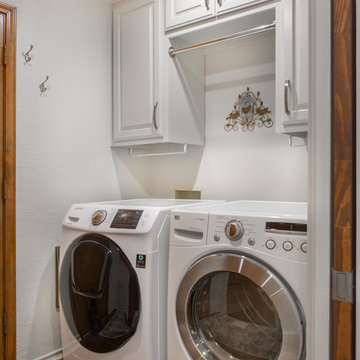
Just like in the kitchen, the low-hanging soffit was removed, allowing us to increase the height of the upper cabinets. A convenient drying rack was added, along with some towel hooks on the walls. The vinyl floors from the kitchen provide consistency within the design and the recessed LED can lights make for a much brighter workspace. What a beautifully updated laundry room!
Final photos by Impressia.net
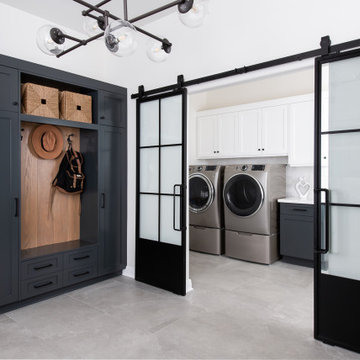
A partial wall and a double sliding barn door system was installed to section off the brand new laundry room
Design ideas for a transitional laundry room in Orange County with a farmhouse sink, shaker cabinets, white cabinets, quartzite benchtops, white splashback, subway tile splashback, porcelain floors, grey floor and white benchtop.
Design ideas for a transitional laundry room in Orange County with a farmhouse sink, shaker cabinets, white cabinets, quartzite benchtops, white splashback, subway tile splashback, porcelain floors, grey floor and white benchtop.
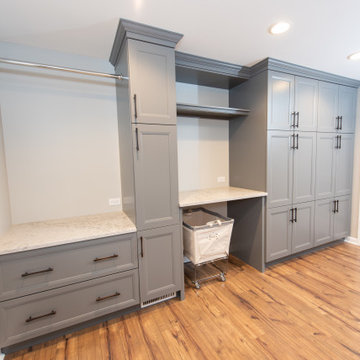
Inspiration for a mid-sized transitional galley utility room in Chicago with a farmhouse sink, recessed-panel cabinets, grey cabinets, quartz benchtops, subway tile splashback, a side-by-side washer and dryer and white benchtop.
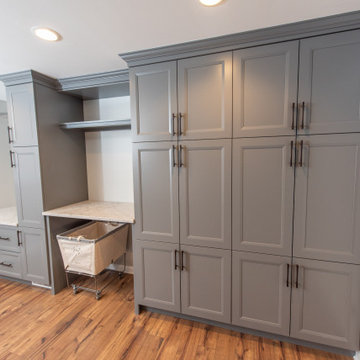
Photo of a mid-sized transitional galley utility room in Chicago with a farmhouse sink, recessed-panel cabinets, grey cabinets, quartz benchtops, subway tile splashback, a side-by-side washer and dryer and white benchtop.
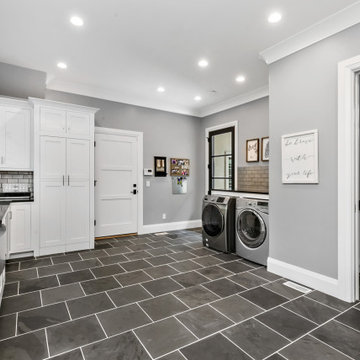
Interior design by others
Our architecture team was proud to design this traditional, cottage inspired home that is tucked within a developed residential location in St. Louis County. The main levels account for 6097 Sq Ft and an additional 1300 Sq Ft was reserved for the lower level. The homeowner requested a unique design that would provide backyard privacy from the street and an open floor plan in public spaces, but privacy in the master suite.
Challenges of this home design included a narrow corner lot build site, building height restrictions and corner lot setback restrictions. The floorplan design was tailored to this corner lot and oriented to take full advantage of southern sun in the rear courtyard and pool terrace area.
There are many notable spaces and visual design elements of this custom 5 bedroom, 5 bathroom brick cottage home. A mostly brick exterior with cut stone entry surround and entry terrace gardens helps create a cozy feel even before entering the home. Special spaces like a covered outdoor lanai, private southern terrace and second floor study nook create a pleasurable every-day living environment. For indoor entertainment, a lower level rec room, gallery, bar, lounge, and media room were also planned.
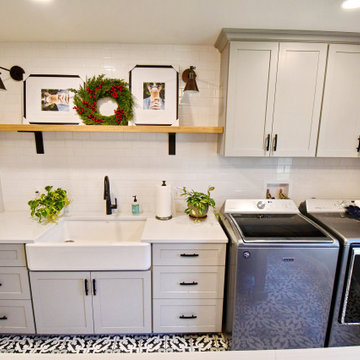
Inspiration for an expansive utility room in Cleveland with a farmhouse sink, shaker cabinets, grey cabinets, white splashback, subway tile splashback, ceramic floors and a side-by-side washer and dryer.
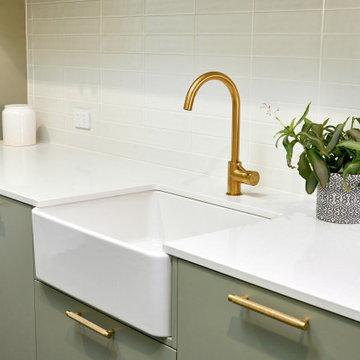
Large traditional galley dedicated laundry room in Perth with a farmhouse sink, flat-panel cabinets, green cabinets, quartz benchtops, white splashback, subway tile splashback, white walls, concrete floors, a stacked washer and dryer, grey floor, white benchtop and brick walls.
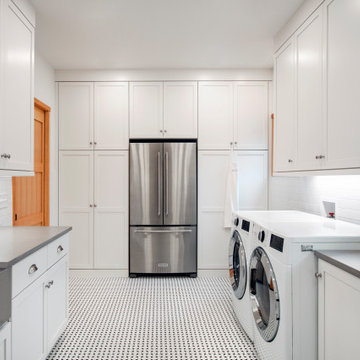
Large arts and crafts u-shaped dedicated laundry room in Nashville with a farmhouse sink, shaker cabinets, white cabinets, quartz benchtops, white splashback, subway tile splashback, white walls, ceramic floors, a side-by-side washer and dryer, black floor and grey benchtop.
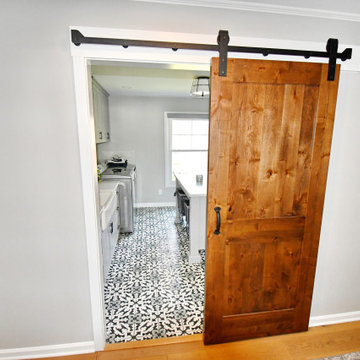
Photo of an expansive utility room in Cleveland with a farmhouse sink, shaker cabinets, grey cabinets, white splashback, subway tile splashback, ceramic floors and a side-by-side washer and dryer.
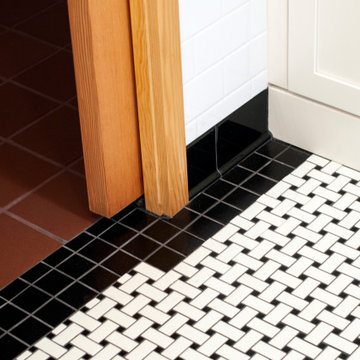
Photo of a large arts and crafts u-shaped dedicated laundry room in Nashville with a farmhouse sink, shaker cabinets, white cabinets, quartz benchtops, white splashback, subway tile splashback, white walls, ceramic floors, a side-by-side washer and dryer, black floor and grey benchtop.
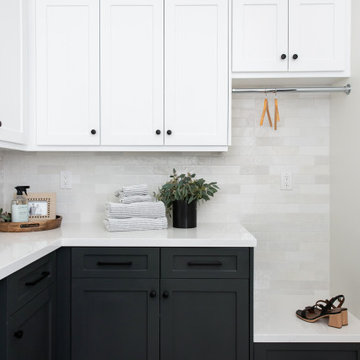
Featuring a textured white porcelain subway tile backsplash
Photo of a transitional laundry room in Orange County with a farmhouse sink, shaker cabinets, white cabinets, quartzite benchtops, white splashback, subway tile splashback, porcelain floors, grey floor and white benchtop.
Photo of a transitional laundry room in Orange County with a farmhouse sink, shaker cabinets, white cabinets, quartzite benchtops, white splashback, subway tile splashback, porcelain floors, grey floor and white benchtop.
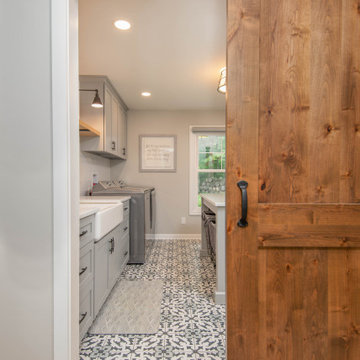
Moving the laundry into an unused bedroom space allowed for a sorting/folding island, a desk area & a large double closet.
Photo of an expansive utility room in Cleveland with a farmhouse sink, shaker cabinets, grey cabinets, white splashback, subway tile splashback, ceramic floors and a side-by-side washer and dryer.
Photo of an expansive utility room in Cleveland with a farmhouse sink, shaker cabinets, grey cabinets, white splashback, subway tile splashback, ceramic floors and a side-by-side washer and dryer.
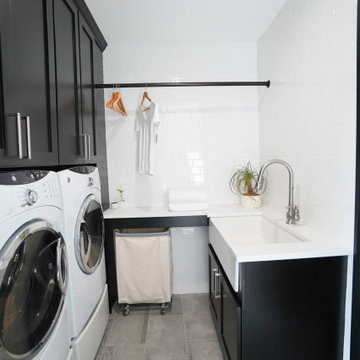
Custom black cabinetry with folding table and custom pocket doors.
Design ideas for a mid-sized transitional u-shaped dedicated laundry room in Atlanta with a farmhouse sink, beaded inset cabinets, black cabinets, quartz benchtops, white splashback, subway tile splashback, white walls, porcelain floors, a side-by-side washer and dryer, grey floor and white benchtop.
Design ideas for a mid-sized transitional u-shaped dedicated laundry room in Atlanta with a farmhouse sink, beaded inset cabinets, black cabinets, quartz benchtops, white splashback, subway tile splashback, white walls, porcelain floors, a side-by-side washer and dryer, grey floor and white benchtop.
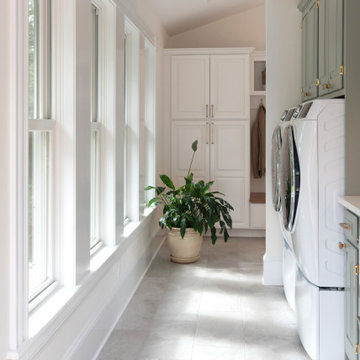
This was an addition to a hillside home in St. Albans City, Vermont.
Inspiration for a large traditional laundry room in Burlington with a farmhouse sink, raised-panel cabinets, green cabinets, quartz benchtops, white splashback, subway tile splashback, white walls, ceramic floors, a side-by-side washer and dryer, grey floor and white benchtop.
Inspiration for a large traditional laundry room in Burlington with a farmhouse sink, raised-panel cabinets, green cabinets, quartz benchtops, white splashback, subway tile splashback, white walls, ceramic floors, a side-by-side washer and dryer, grey floor and white benchtop.
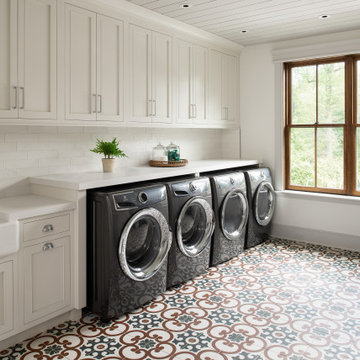
This expansive laundry room features 3 sets of washers and dryers and custom Plain & Fancy inset cabinetry. It includes a farmhouse sink, tons of folding space and 2 large storage cabinets for laundry and kitchen supplies.
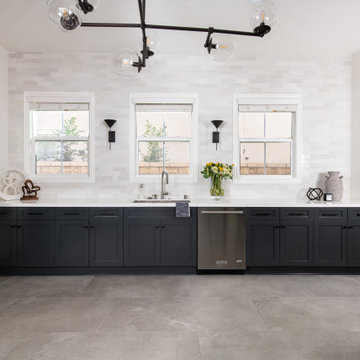
An undermount single-bowl farmhouse sink with a pull-down kitchen faucet, arc spout and soap dispenser in stainless steel
Photo of a transitional laundry room in Orange County with a farmhouse sink, shaker cabinets, white cabinets, quartzite benchtops, white splashback, subway tile splashback, porcelain floors, grey floor and white benchtop.
Photo of a transitional laundry room in Orange County with a farmhouse sink, shaker cabinets, white cabinets, quartzite benchtops, white splashback, subway tile splashback, porcelain floors, grey floor and white benchtop.
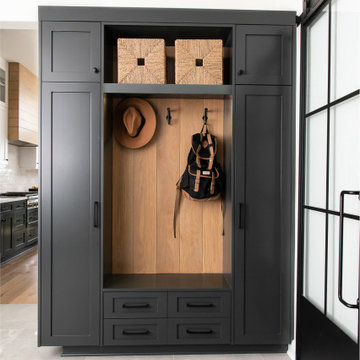
A custom locker was incorporated for additional storage including hooks and drawers to help keep things tidy.
Photo of a transitional laundry room in Orange County with a farmhouse sink, shaker cabinets, white cabinets, quartzite benchtops, white splashback, subway tile splashback, porcelain floors, grey floor and white benchtop.
Photo of a transitional laundry room in Orange County with a farmhouse sink, shaker cabinets, white cabinets, quartzite benchtops, white splashback, subway tile splashback, porcelain floors, grey floor and white benchtop.
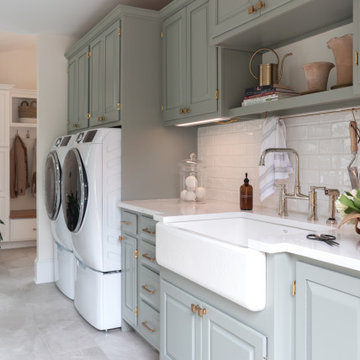
This was an addition to a hillside home in St. Albans City, Vermont.
Photo of a large traditional laundry room in Burlington with a farmhouse sink, raised-panel cabinets, green cabinets, quartz benchtops, white splashback, subway tile splashback, white walls, ceramic floors, a side-by-side washer and dryer, grey floor and white benchtop.
Photo of a large traditional laundry room in Burlington with a farmhouse sink, raised-panel cabinets, green cabinets, quartz benchtops, white splashback, subway tile splashback, white walls, ceramic floors, a side-by-side washer and dryer, grey floor and white benchtop.
Laundry Room Design Ideas with a Farmhouse Sink and Subway Tile Splashback
8