Laundry Room Design Ideas with a Farmhouse Sink and Subway Tile Splashback
Refine by:
Budget
Sort by:Popular Today
81 - 100 of 159 photos
Item 1 of 3
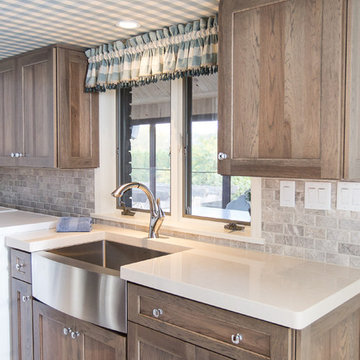
Photo of a mid-sized country galley dedicated laundry room in Other with shaker cabinets, solid surface benchtops, grey splashback, subway tile splashback, a farmhouse sink, medium wood cabinets, ceramic floors and a side-by-side washer and dryer.
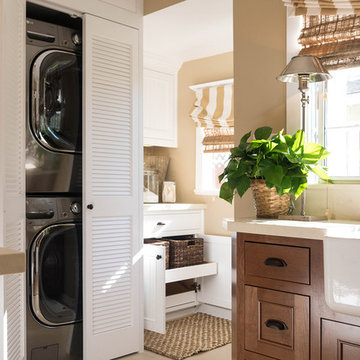
Megan Meek
Inspiration for an arts and crafts laundry room in San Diego with a farmhouse sink, shaker cabinets, white cabinets, quartz benchtops, beige splashback and subway tile splashback.
Inspiration for an arts and crafts laundry room in San Diego with a farmhouse sink, shaker cabinets, white cabinets, quartz benchtops, beige splashback and subway tile splashback.
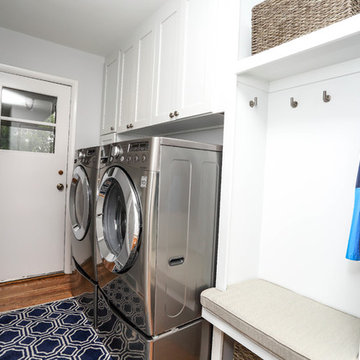
Hayley McCormick
Inspiration for a transitional galley laundry room in New York with a farmhouse sink, shaker cabinets, grey cabinets, quartz benchtops, white splashback, subway tile splashback and medium hardwood floors.
Inspiration for a transitional galley laundry room in New York with a farmhouse sink, shaker cabinets, grey cabinets, quartz benchtops, white splashback, subway tile splashback and medium hardwood floors.
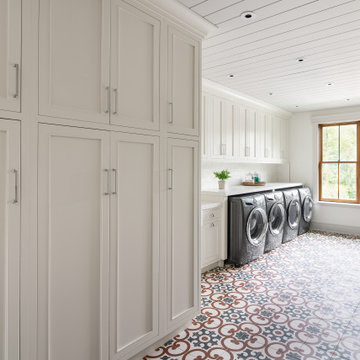
This expansive laundry room features 3 sets of washers and dryers and custom Plain & Fancy inset cabinetry. It includes a farmhouse sink, tons of folding space and 2 large storage cabinets for laundry and kitchen supplies.
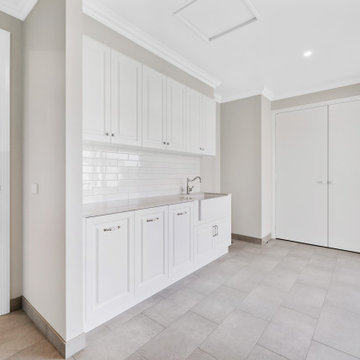
This is an example of a large country single-wall dedicated laundry room in Melbourne with a farmhouse sink, raised-panel cabinets, white cabinets, quartz benchtops, white splashback, subway tile splashback, beige walls, porcelain floors, a stacked washer and dryer, grey floor and grey benchtop.
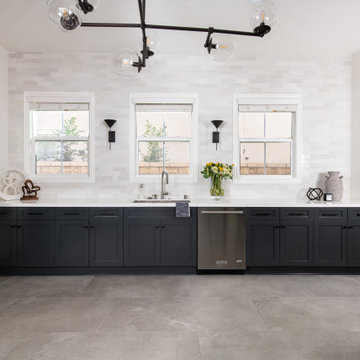
An undermount single-bowl farmhouse sink with a pull-down kitchen faucet, arc spout and soap dispenser in stainless steel
Photo of a transitional laundry room in Orange County with a farmhouse sink, shaker cabinets, white cabinets, quartzite benchtops, white splashback, subway tile splashback, porcelain floors, grey floor and white benchtop.
Photo of a transitional laundry room in Orange County with a farmhouse sink, shaker cabinets, white cabinets, quartzite benchtops, white splashback, subway tile splashback, porcelain floors, grey floor and white benchtop.
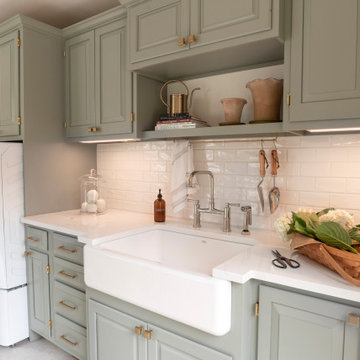
This was an addition to a hillside home in St. Albans City, Vermont.
Large traditional laundry room in Burlington with a farmhouse sink, raised-panel cabinets, green cabinets, quartz benchtops, white splashback, subway tile splashback, white walls, ceramic floors, a side-by-side washer and dryer, grey floor and white benchtop.
Large traditional laundry room in Burlington with a farmhouse sink, raised-panel cabinets, green cabinets, quartz benchtops, white splashback, subway tile splashback, white walls, ceramic floors, a side-by-side washer and dryer, grey floor and white benchtop.
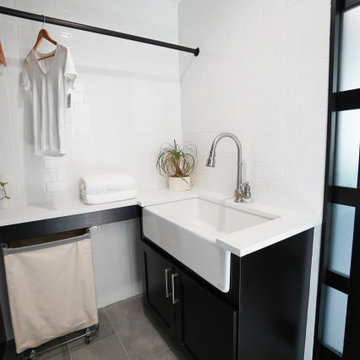
Custom black cabinetry with folding table and custom pocket doors.
Mid-sized transitional u-shaped dedicated laundry room in Atlanta with a farmhouse sink, beaded inset cabinets, black cabinets, quartz benchtops, white splashback, subway tile splashback, white walls, porcelain floors, a side-by-side washer and dryer, grey floor and white benchtop.
Mid-sized transitional u-shaped dedicated laundry room in Atlanta with a farmhouse sink, beaded inset cabinets, black cabinets, quartz benchtops, white splashback, subway tile splashback, white walls, porcelain floors, a side-by-side washer and dryer, grey floor and white benchtop.
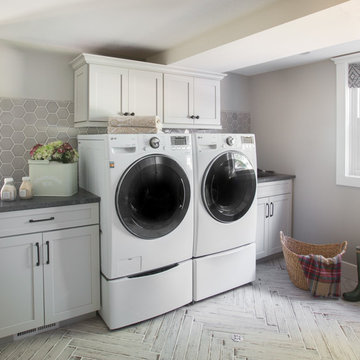
Mid-sized transitional l-shaped laundry room in St Louis with a farmhouse sink, flat-panel cabinets, grey cabinets, quartz benchtops, beige splashback, subway tile splashback, medium hardwood floors and grey benchtop.
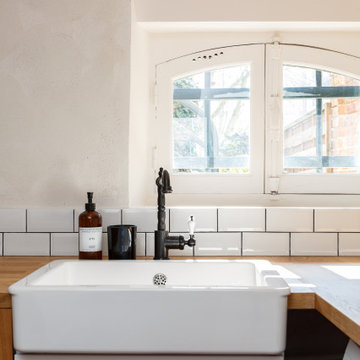
Inspiration for a mid-sized mediterranean u-shaped dedicated laundry room in Paris with a farmhouse sink, white cabinets, wood benchtops, white splashback, subway tile splashback, white walls, terra-cotta floors and red floor.
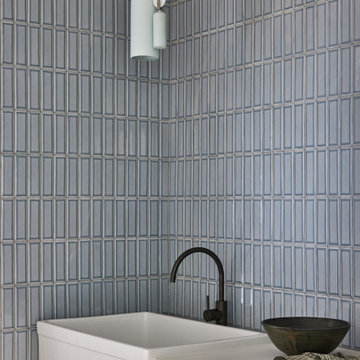
Inspiration for a mid-sized contemporary laundry room in Sydney with a farmhouse sink, white cabinets, subway tile splashback, blue walls and white benchtop.
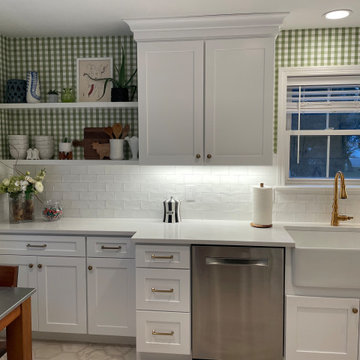
Great view of the farmhouse sink and the free floating shelves
Traditional galley laundry room in New York with a farmhouse sink, shaker cabinets, quartzite benchtops, white splashback, subway tile splashback and white benchtop.
Traditional galley laundry room in New York with a farmhouse sink, shaker cabinets, quartzite benchtops, white splashback, subway tile splashback and white benchtop.

This expansive laundry room features 3 sets of washers and dryers and custom Plain & Fancy inset cabinetry. It includes a farmhouse sink, tons of folding space and 2 large storage cabinets for laundry and kitchen supplies.
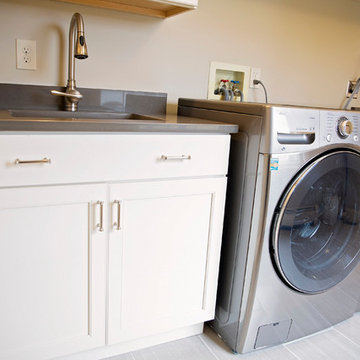
Photo of a mid-sized transitional u-shaped dedicated laundry room in Boston with a farmhouse sink, recessed-panel cabinets, white cabinets, grey splashback, subway tile splashback, granite benchtops and a side-by-side washer and dryer.
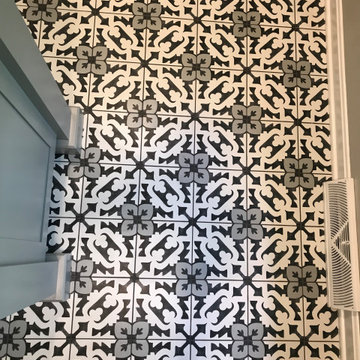
Design ideas for an expansive utility room in Cleveland with a farmhouse sink, shaker cabinets, grey cabinets, white splashback, subway tile splashback, ceramic floors and a side-by-side washer and dryer.
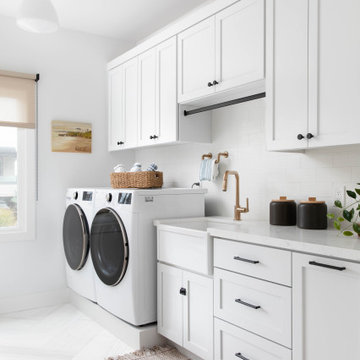
Laundry Room with built-in cabinets and mud room bench
Design ideas for a mid-sized beach style utility room in San Francisco with a farmhouse sink, white cabinets, quartz benchtops, white splashback, subway tile splashback, white walls, marble floors, a side-by-side washer and dryer and multi-coloured floor.
Design ideas for a mid-sized beach style utility room in San Francisco with a farmhouse sink, white cabinets, quartz benchtops, white splashback, subway tile splashback, white walls, marble floors, a side-by-side washer and dryer and multi-coloured floor.
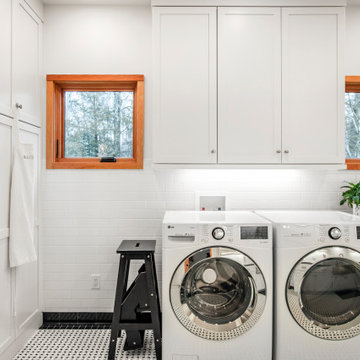
This is an example of a large arts and crafts u-shaped dedicated laundry room in Nashville with a farmhouse sink, shaker cabinets, white cabinets, quartz benchtops, white splashback, subway tile splashback, white walls, ceramic floors, a side-by-side washer and dryer, black floor and grey benchtop.
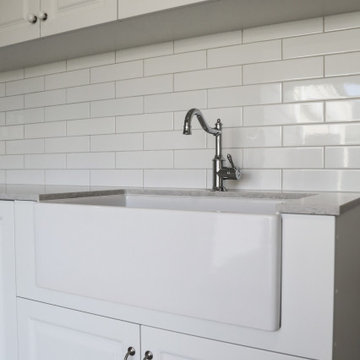
This is an example of a large country single-wall dedicated laundry room in Melbourne with a farmhouse sink, raised-panel cabinets, white cabinets, quartz benchtops, white splashback, subway tile splashback, beige walls, porcelain floors, grey floor and grey benchtop.
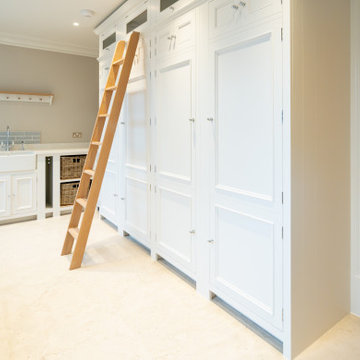
Fully fitted, large Laundry room, with Neptune furniture and shelving and bench area.
This is an example of a large traditional utility room in Hampshire with a farmhouse sink, shaker cabinets, grey cabinets, quartzite benchtops, blue splashback, subway tile splashback, grey walls, limestone floors, beige floor and grey benchtop.
This is an example of a large traditional utility room in Hampshire with a farmhouse sink, shaker cabinets, grey cabinets, quartzite benchtops, blue splashback, subway tile splashback, grey walls, limestone floors, beige floor and grey benchtop.
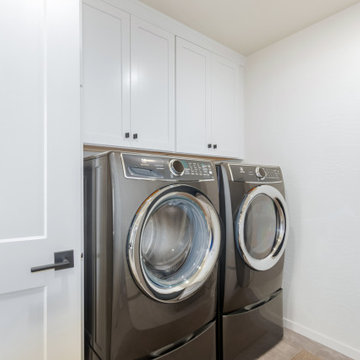
At our San Bernardo project in Scottsdale, we remodeled the kitchen, laundry room, and main living area. We also replaced the flooring throughout to create a cohesive feel.
This kitchen was previously half the size, with the laundry room taking up most of the space. We pushed this area into a different & took advantage of the new larger space with an island that has lots of storage and seating for three.
On the back wall, we used a composite farmhouse sink, and incorporated a pull-out trash. We located the refrigerator on the far-right wall & flanked it with two large pantry cabinets. These have rollouts for easy access to everything. Next, we have the bar area. This is a fun space that continues the subway herringbone backsplash we have throughout the rest of the kitchen. Our client requested we include a beverage fridge in this space for easy access when making drinks. We also added glass & lighting to these upper cabinets to showcase decorative glassware and bottles.
To connect the kitchen to the living & dining room, we created a cutout in the wall across from the island. This gave us the opportunity to add more storage and additional seating.
For contrast throughout the space, we incorporated touches of black. The hardware on the white shaker cabinets are black, as well as the plumbing fixtures and island pendants. Our client was also looking for a pop of color, so we selected an accent island. This blue stain compliments the veining in the quartz countertops which have a slight blue tint. For added interest, we used gold hardware on the island. To tie it all together, our client selected a large format stone look tile that goes throughout the entire home.
Laundry Room Design Ideas with a Farmhouse Sink and Subway Tile Splashback
5