Laundry Room Design Ideas with a Farmhouse Sink and Subway Tile Splashback
Refine by:
Budget
Sort by:Popular Today
101 - 120 of 159 photos
Item 1 of 3
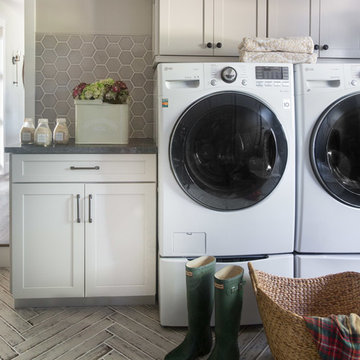
Photo of a mid-sized transitional l-shaped laundry room in St Louis with a farmhouse sink, flat-panel cabinets, grey cabinets, quartz benchtops, beige splashback, subway tile splashback, medium hardwood floors and grey benchtop.
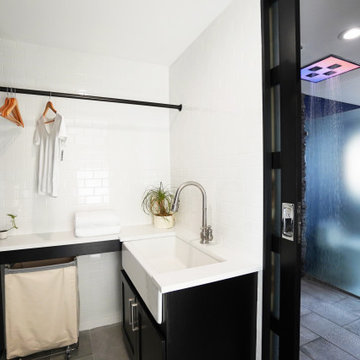
Custom black cabinetry with folding table and custom pocket doors.
Photo of a mid-sized transitional u-shaped dedicated laundry room in Atlanta with a farmhouse sink, beaded inset cabinets, black cabinets, quartz benchtops, white splashback, subway tile splashback, white walls, porcelain floors, a side-by-side washer and dryer, grey floor and white benchtop.
Photo of a mid-sized transitional u-shaped dedicated laundry room in Atlanta with a farmhouse sink, beaded inset cabinets, black cabinets, quartz benchtops, white splashback, subway tile splashback, white walls, porcelain floors, a side-by-side washer and dryer, grey floor and white benchtop.
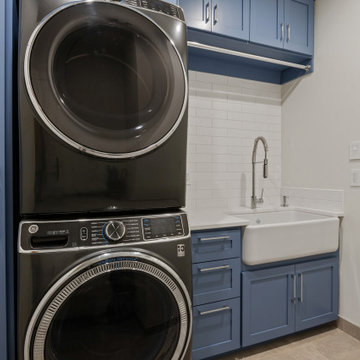
Mid-sized contemporary single-wall dedicated laundry room in Seattle with a farmhouse sink, recessed-panel cabinets, blue cabinets, solid surface benchtops, white splashback, subway tile splashback, white walls, ceramic floors, a stacked washer and dryer, beige floor and white benchtop.
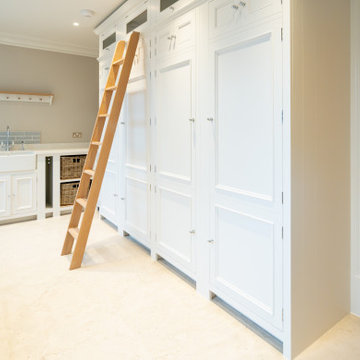
Fully fitted, large Laundry room, with Neptune furniture and shelving and bench area.
This is an example of a large traditional utility room in Hampshire with a farmhouse sink, shaker cabinets, grey cabinets, quartzite benchtops, blue splashback, subway tile splashback, grey walls, limestone floors, beige floor and grey benchtop.
This is an example of a large traditional utility room in Hampshire with a farmhouse sink, shaker cabinets, grey cabinets, quartzite benchtops, blue splashback, subway tile splashback, grey walls, limestone floors, beige floor and grey benchtop.
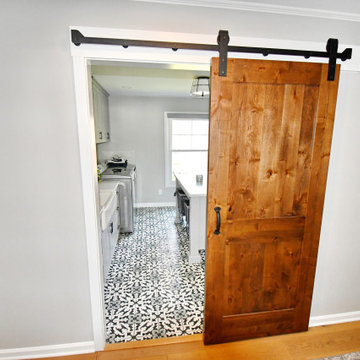
Photo of an expansive utility room in Cleveland with a farmhouse sink, shaker cabinets, grey cabinets, white splashback, subway tile splashback, ceramic floors and a side-by-side washer and dryer.
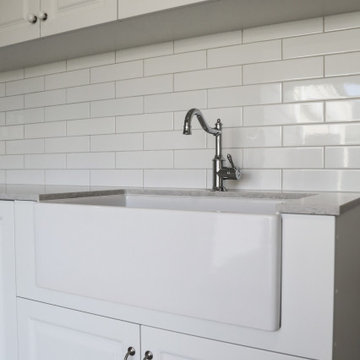
This is an example of a large country single-wall dedicated laundry room in Melbourne with a farmhouse sink, raised-panel cabinets, white cabinets, quartz benchtops, white splashback, subway tile splashback, beige walls, porcelain floors, grey floor and grey benchtop.
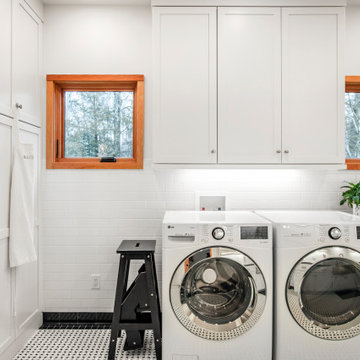
This is an example of a large arts and crafts u-shaped dedicated laundry room in Nashville with a farmhouse sink, shaker cabinets, white cabinets, quartz benchtops, white splashback, subway tile splashback, white walls, ceramic floors, a side-by-side washer and dryer, black floor and grey benchtop.
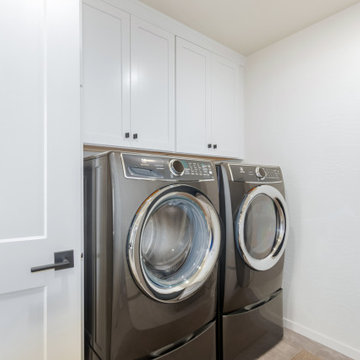
At our San Bernardo project in Scottsdale, we remodeled the kitchen, laundry room, and main living area. We also replaced the flooring throughout to create a cohesive feel.
This kitchen was previously half the size, with the laundry room taking up most of the space. We pushed this area into a different & took advantage of the new larger space with an island that has lots of storage and seating for three.
On the back wall, we used a composite farmhouse sink, and incorporated a pull-out trash. We located the refrigerator on the far-right wall & flanked it with two large pantry cabinets. These have rollouts for easy access to everything. Next, we have the bar area. This is a fun space that continues the subway herringbone backsplash we have throughout the rest of the kitchen. Our client requested we include a beverage fridge in this space for easy access when making drinks. We also added glass & lighting to these upper cabinets to showcase decorative glassware and bottles.
To connect the kitchen to the living & dining room, we created a cutout in the wall across from the island. This gave us the opportunity to add more storage and additional seating.
For contrast throughout the space, we incorporated touches of black. The hardware on the white shaker cabinets are black, as well as the plumbing fixtures and island pendants. Our client was also looking for a pop of color, so we selected an accent island. This blue stain compliments the veining in the quartz countertops which have a slight blue tint. For added interest, we used gold hardware on the island. To tie it all together, our client selected a large format stone look tile that goes throughout the entire home.
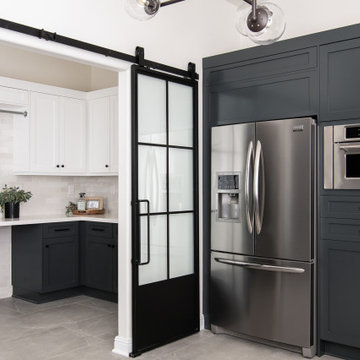
A multifunctional mud room, prep kitchen and laundry room
This is an example of a transitional laundry room in Orange County with a farmhouse sink, shaker cabinets, white cabinets, quartzite benchtops, white splashback, subway tile splashback, porcelain floors, grey floor and white benchtop.
This is an example of a transitional laundry room in Orange County with a farmhouse sink, shaker cabinets, white cabinets, quartzite benchtops, white splashback, subway tile splashback, porcelain floors, grey floor and white benchtop.
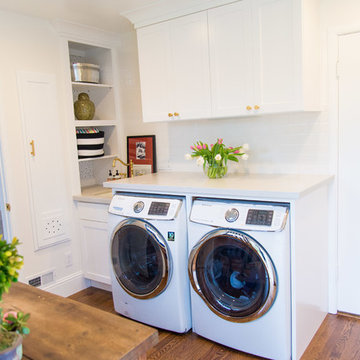
Gina Fippin
Large eclectic u-shaped laundry room in Sacramento with a farmhouse sink, shaker cabinets, white cabinets, quartz benchtops, white splashback, subway tile splashback, medium hardwood floors, brown floor and white benchtop.
Large eclectic u-shaped laundry room in Sacramento with a farmhouse sink, shaker cabinets, white cabinets, quartz benchtops, white splashback, subway tile splashback, medium hardwood floors, brown floor and white benchtop.
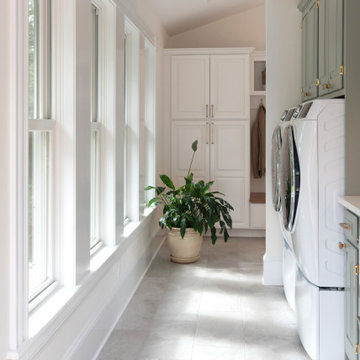
This was an addition to a hillside home in St. Albans City, Vermont.
Inspiration for a large traditional laundry room in Burlington with a farmhouse sink, raised-panel cabinets, green cabinets, quartz benchtops, white splashback, subway tile splashback, white walls, ceramic floors, a side-by-side washer and dryer, grey floor and white benchtop.
Inspiration for a large traditional laundry room in Burlington with a farmhouse sink, raised-panel cabinets, green cabinets, quartz benchtops, white splashback, subway tile splashback, white walls, ceramic floors, a side-by-side washer and dryer, grey floor and white benchtop.
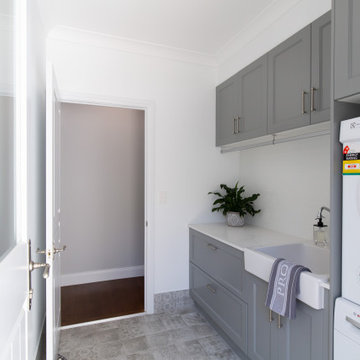
The patterned grey floor tiles, grey shaker cabinetry and farmhouse sink make this the perfect Hamptons inspired laundry room. The extra long hanging rail, stacked washer and dryer along with ample cabinets make this laundry both beautiful and practical.
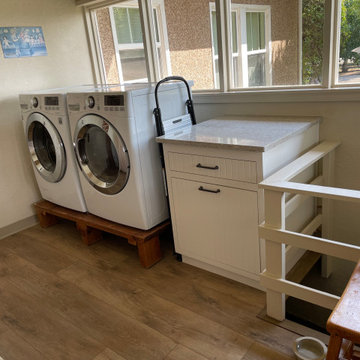
Floor over basement stairs extended for new cabinet / folding surface
Large country u-shaped laundry room in Other with a farmhouse sink, shaker cabinets, grey cabinets, quartz benchtops, white splashback, subway tile splashback, medium hardwood floors, brown floor and beige benchtop.
Large country u-shaped laundry room in Other with a farmhouse sink, shaker cabinets, grey cabinets, quartz benchtops, white splashback, subway tile splashback, medium hardwood floors, brown floor and beige benchtop.
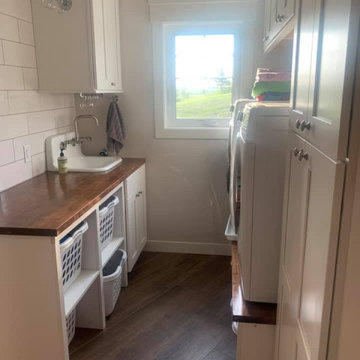
Customized Laundry Basket Storage was a must for this Laundry Room.
Country laundry room in Other with a farmhouse sink, shaker cabinets, white cabinets, wood benchtops, white splashback, subway tile splashback, a side-by-side washer and dryer and brown benchtop.
Country laundry room in Other with a farmhouse sink, shaker cabinets, white cabinets, wood benchtops, white splashback, subway tile splashback, a side-by-side washer and dryer and brown benchtop.
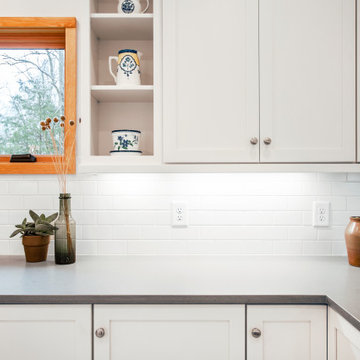
This is an example of a large arts and crafts u-shaped dedicated laundry room in Nashville with a farmhouse sink, shaker cabinets, white cabinets, quartz benchtops, white splashback, subway tile splashback, white walls, ceramic floors, a side-by-side washer and dryer, black floor and grey benchtop.
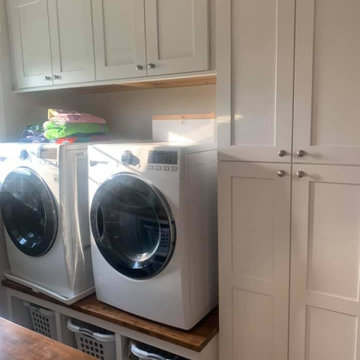
Customized Laundry Basket Storage was a must for this Laundry Room.
This is an example of a country laundry room in Other with a farmhouse sink, shaker cabinets, white cabinets, wood benchtops, white splashback, subway tile splashback, a side-by-side washer and dryer and brown benchtop.
This is an example of a country laundry room in Other with a farmhouse sink, shaker cabinets, white cabinets, wood benchtops, white splashback, subway tile splashback, a side-by-side washer and dryer and brown benchtop.
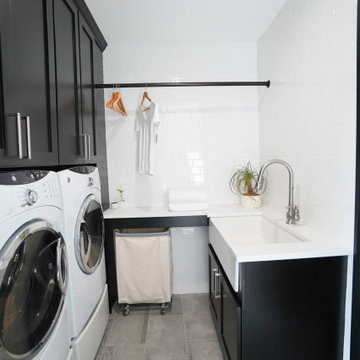
Custom black cabinetry with folding table and custom pocket doors.
Design ideas for a mid-sized transitional u-shaped dedicated laundry room in Atlanta with a farmhouse sink, beaded inset cabinets, black cabinets, quartz benchtops, white splashback, subway tile splashback, white walls, porcelain floors, a side-by-side washer and dryer, grey floor and white benchtop.
Design ideas for a mid-sized transitional u-shaped dedicated laundry room in Atlanta with a farmhouse sink, beaded inset cabinets, black cabinets, quartz benchtops, white splashback, subway tile splashback, white walls, porcelain floors, a side-by-side washer and dryer, grey floor and white benchtop.
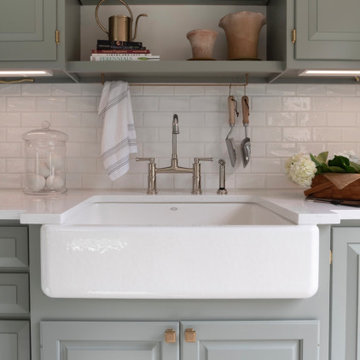
Large traditional laundry room in Burlington with a farmhouse sink, quartz benchtops, white splashback, subway tile splashback, a side-by-side washer and dryer and white benchtop.
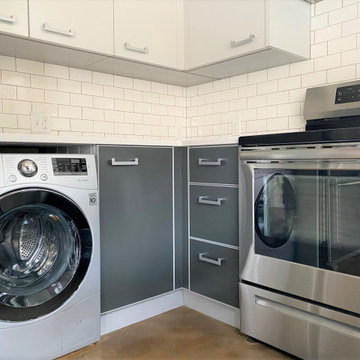
Contemporary eternAL series in white and dark grey with silver accents. This tiny house was built for a special client with chemical sensitivities so all the details needed to be carefully considered including the kitchen and bath cabinets. Being a tiny house, the design and lay out had to to be well-planned and practical as well as stylish and beautiful. The colour choice for both the kitchen is a combination of white upper cabinets and dark grey and silver lowers. It's a perfect match for the amazing spiral staircase. The bathroom vanity and medicine cabinet are a soft green which combines perfectly with the wood making the small space warm and inviting.

The custom laundry room remodel brings together classic and modern elements, combining the timeless appeal of a black and white checkerboard-pattern marble tile floor, white quartz countertops, and a glossy white ceramic tile backsplash. The laundry room’s Shaker cabinets, painted in Benjamin Moore Boothbay Gray, boast floor to ceiling storage with a wall mounted ironing board and hanging drying station. Additional features include full size stackable washer and dryer, white apron farmhouse sink with polished chrome faucet and decorative floating shelves.
Laundry Room Design Ideas with a Farmhouse Sink and Subway Tile Splashback
6