Laundry Room Design Ideas with a Farmhouse Sink and White Splashback
Refine by:
Budget
Sort by:Popular Today
101 - 120 of 473 photos
Item 1 of 3

This pint sized laundry room is stocked full of the essentials.
Miele's compact washer and dryer fit snugly under counter. Flanked by an adorable single bowl farm sink this laundry room is up to the task. Plenty of storage lurks behind the cabinet setting on the counter.

Sunny, upper-level laundry room features:
Beautiful Interceramic Union Square glazed ceramic tile floor, in Hudson.
Painted shaker style custom cabinets by Ayr Cabinet Company includes a natural wood top, pull-out ironing board, towel bar and loads of storage.
Two huge fold down drying racks.
Thomas O'Brien Katie Conical Pendant by Visual Comfort & Co.
Kohler Iron/Tones™ undermount porcelain sink in Sea Salt.
Newport Brass Fairfield bridge faucet in flat black.
Artistic Tile Melange matte white, ceramic field tile backsplash.
Tons of right-height folding space.
General contracting by Martin Bros. Contracting, Inc.; Architecture by Helman Sechrist Architecture; Home Design by Maple & White Design; Photography by Marie Kinney Photography. Images are the property of Martin Bros. Contracting, Inc. and may not be used without written permission.
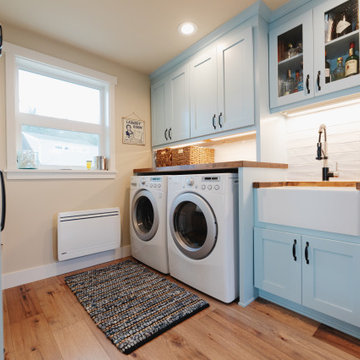
Large beach style galley utility room in Seattle with a farmhouse sink, shaker cabinets, blue cabinets, wood benchtops, white splashback, ceramic splashback, beige walls, medium hardwood floors, a side-by-side washer and dryer, brown floor and brown benchtop.
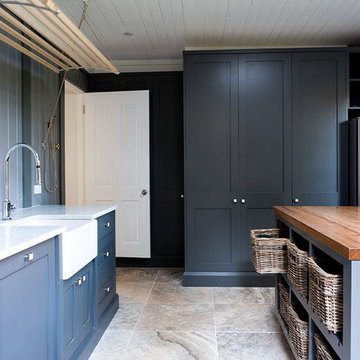
Design ideas for a large traditional u-shaped dedicated laundry room in Sydney with a farmhouse sink, shaker cabinets, grey cabinets, marble benchtops, white splashback, porcelain splashback, travertine floors, grey walls and a concealed washer and dryer.
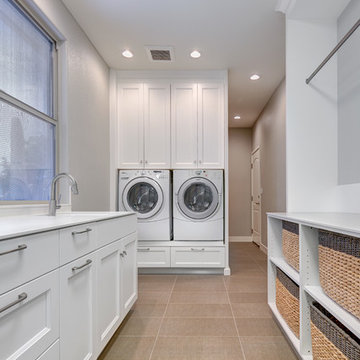
Additional square footage from the garage was converted to create this multi-functional laundry & utility room that is layered with dedicated storage details throughout. The side-by-side washer and dryer are raised to a comfortable height for usage with ample storage above and below. A four compartment laundry sorting station below are large open countertop surface makes laundry no longer a chore. Hang dry items are placed on the stainless steel rod. Tall storage cabinets and a tall freezer house bulk items from the kitchen and other miscellaneous items.
Photo Credit: Fred Donham-Photographerlink
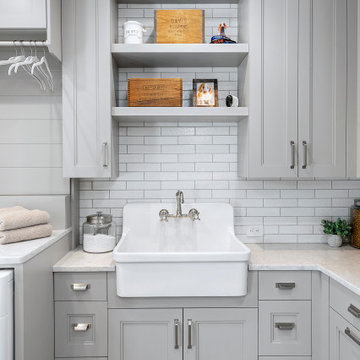
Inspiration for a large transitional l-shaped dedicated laundry room in Philadelphia with a farmhouse sink, recessed-panel cabinets, grey cabinets, quartz benchtops, white splashback, subway tile splashback, white walls, porcelain floors, a side-by-side washer and dryer, beige floor and grey benchtop.
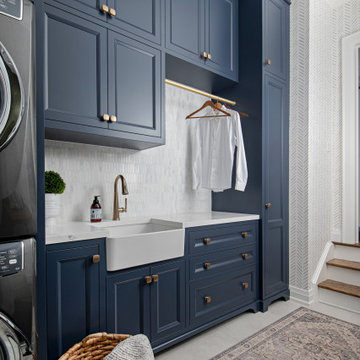
Traditional single-wall dedicated laundry room in Toronto with recessed-panel cabinets, blue cabinets, white benchtop, a farmhouse sink, white splashback, a stacked washer and dryer and wallpaper.
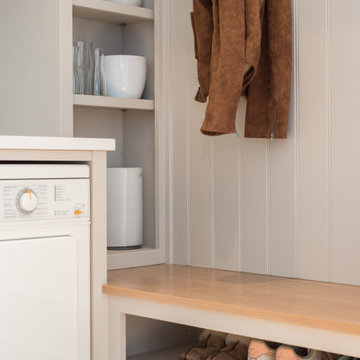
As part of a commission for a bespoke kitchen, we maximised this additional space for a utility boot room. The upper tier cabinets were designed to take a selection of storage baskets, while the tall counter slim cabinet sits in front of a pipe box and makes a great storage space for the client's selection of vases. Shoes are neatly stored out of the way with a bench in Oak above for a seated area.
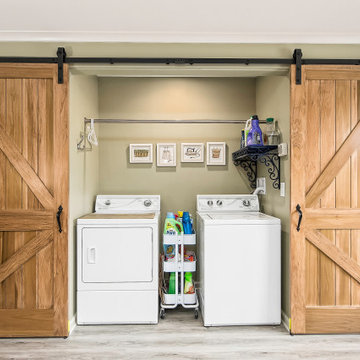
Photo of a large country laundry room in Columbus with a farmhouse sink, recessed-panel cabinets, white cabinets, quartzite benchtops, white splashback, laminate floors, grey floor and white benchtop.

Inspiration for a large transitional u-shaped utility room in Phoenix with a farmhouse sink, beaded inset cabinets, grey cabinets, quartz benchtops, white splashback, marble splashback, white walls, marble floors, a stacked washer and dryer, grey floor, white benchtop, coffered and wallpaper.
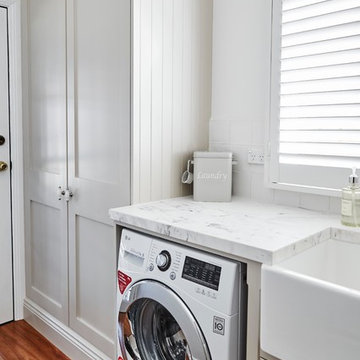
Sue Stubbs
Mid-sized traditional l-shaped utility room in Sydney with a farmhouse sink, shaker cabinets, grey cabinets, white splashback, medium hardwood floors and white walls.
Mid-sized traditional l-shaped utility room in Sydney with a farmhouse sink, shaker cabinets, grey cabinets, white splashback, medium hardwood floors and white walls.
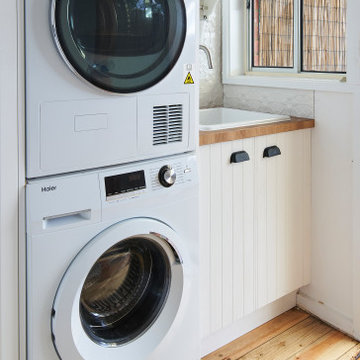
The laundry space is separate to the kitchen and had a very old water tank taking up most of the space. We removed this a place an instant hot water system outside that is also 6 star rated.
This allowed for extra storage space and a broom cupboard.
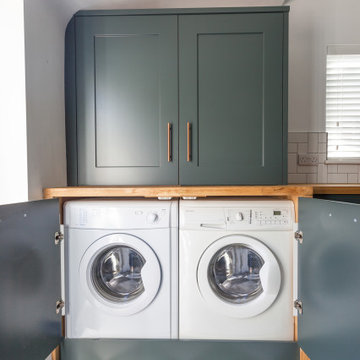
A copse green shaker kitchen with oak and copper elements throughout. This kitchen features a secret utility area with washer, dryer and boiler all covered by the furniture. The large worktop standing boiler cabinet is divided into sections to create a more functional storage space.
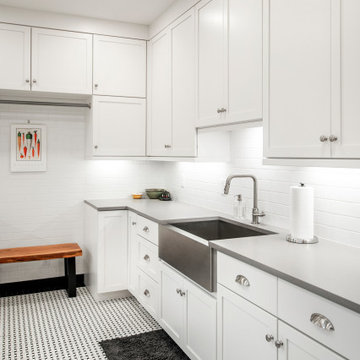
Inspiration for a large arts and crafts u-shaped dedicated laundry room in Nashville with a farmhouse sink, shaker cabinets, white cabinets, quartz benchtops, white splashback, subway tile splashback, white walls, ceramic floors, a side-by-side washer and dryer, black floor and grey benchtop.
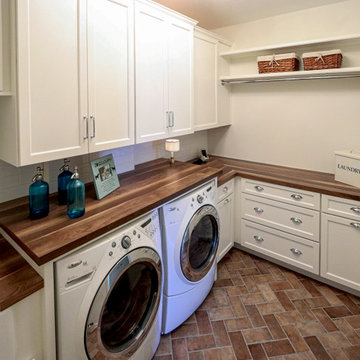
We updated this laundry room by installing Medallion Silverline Jackson Flat Panel cabinets in white icing color. The countertops are a custom Natural Black Walnut wood top with a Mockett charging station and a Porter single basin farmhouse sink and Moen Arbor high arc faucet. The backsplash is Ice White Wow Subway Tile. The floor is Durango Tumbled tile.

Photo of a large single-wall laundry cupboard in Sydney with a farmhouse sink, shaker cabinets, white cabinets, quartz benchtops, white splashback, ceramic splashback, grey walls, porcelain floors, a side-by-side washer and dryer, blue floor, white benchtop and vaulted.
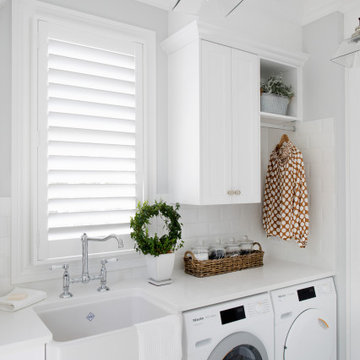
Mid-sized transitional single-wall dedicated laundry room in Brisbane with a farmhouse sink, shaker cabinets, white cabinets, white splashback, subway tile splashback, grey walls, a side-by-side washer and dryer, grey floor and white benchtop.
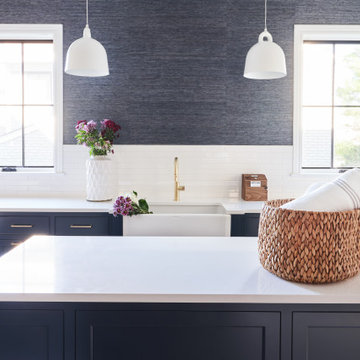
Laundry room with island and Farmhouse sink.
Mid-sized transitional u-shaped laundry room in Cleveland with a farmhouse sink, shaker cabinets, blue cabinets, quartz benchtops, grey walls, porcelain floors, a side-by-side washer and dryer, white benchtop, wallpaper, white splashback, subway tile splashback and white floor.
Mid-sized transitional u-shaped laundry room in Cleveland with a farmhouse sink, shaker cabinets, blue cabinets, quartz benchtops, grey walls, porcelain floors, a side-by-side washer and dryer, white benchtop, wallpaper, white splashback, subway tile splashback and white floor.

This Noir Wash Cabinetry features a stunning black finish with elegant gold accents, bringing a timeless style to your space. Provided by Blanc & Noir Interiors, the superior craftsmanship of this updated laundry room is built to last. The classic features allow you to enjoy this luxurious look for years to come. Bold cabinetry is a perfect way to bring personality and allure to any space. We are loving the statement this dark stain makes against a crispy white wall!
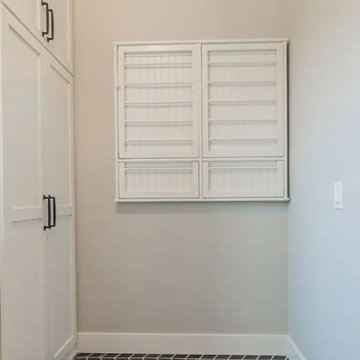
Alongside Tschida Construction and Pro Design Custom Cabinetry, we upgraded a new build to maximum function and magazine worthy style. Changing swinging doors to pocket, stacking laundry units, and doing closed cabinetry options really made the space seem as though it doubled.
Laundry Room Design Ideas with a Farmhouse Sink and White Splashback
6