Laundry Room Design Ideas with a Single-bowl Sink
Refine by:
Budget
Sort by:Popular Today
101 - 120 of 503 photos
Item 1 of 3

Design ideas for a mid-sized contemporary l-shaped dedicated laundry room in Melbourne with a single-bowl sink, flat-panel cabinets, white cabinets, laminate benchtops, green splashback, ceramic splashback, white walls, a stacked washer and dryer, white benchtop, porcelain floors and grey floor.
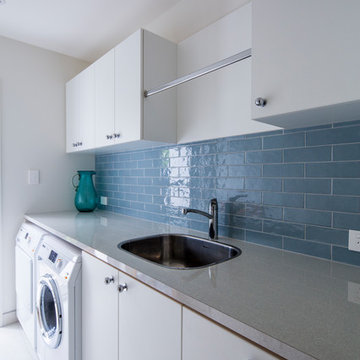
Elegant sky blue subway tiles add a punch of colour to this laundry. The hanging rail above the sink allows for hand washing to dry inside or hanging for ironing
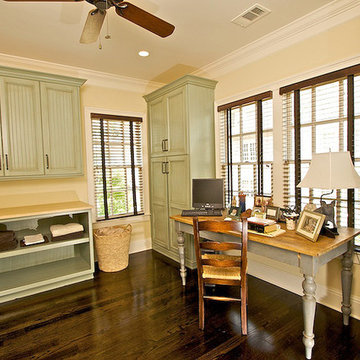
Inspiration for a large traditional l-shaped utility room in Atlanta with dark hardwood floors, a single-bowl sink, recessed-panel cabinets, distressed cabinets, a stacked washer and dryer, brown floor, beige benchtop and beige walls.

What was originally designed as one room, the laundry has now been designed with two functions - a mud room and laundry room. The existing layout, a 'sea of cupboards' was re-worked to include concealed pull out laundry baskets/bins, a low bench seat with shoe storage below and pigeon holes located above with an integrated clothes drying rail. A full height cupboard was also added for storing essentials such as brooms & ironing boards. An additional double power outlet was incorporated for charging items such as vacuum cleaners.
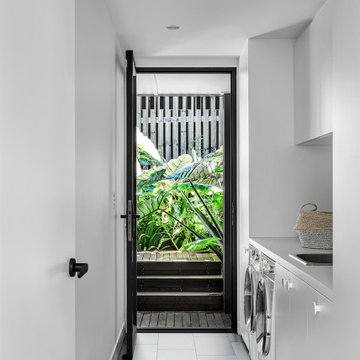
Laundry
Inspiration for a large contemporary single-wall dedicated laundry room in Brisbane with a single-bowl sink, white cabinets, laminate benchtops, white walls, a side-by-side washer and dryer and white benchtop.
Inspiration for a large contemporary single-wall dedicated laundry room in Brisbane with a single-bowl sink, white cabinets, laminate benchtops, white walls, a side-by-side washer and dryer and white benchtop.
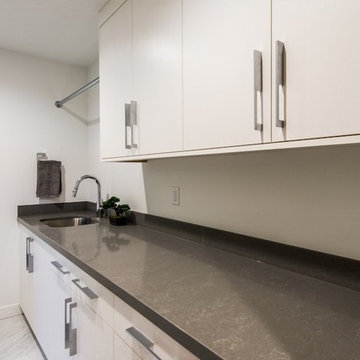
Amy Tibbals City Home Collective
Inspiration for a large modern single-wall dedicated laundry room in Salt Lake City with a single-bowl sink, flat-panel cabinets, white cabinets, quartz benchtops, white walls, marble floors and a side-by-side washer and dryer.
Inspiration for a large modern single-wall dedicated laundry room in Salt Lake City with a single-bowl sink, flat-panel cabinets, white cabinets, quartz benchtops, white walls, marble floors and a side-by-side washer and dryer.
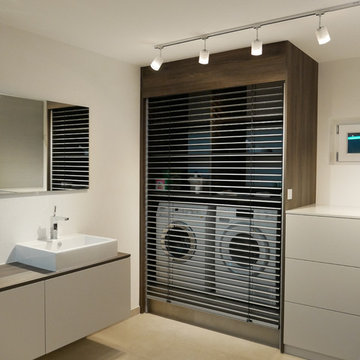
Im Keller des Einfamilienhauses meiner Kunden sollte ein Wellnessbad mit Dampfdusche entstehen, das gleichzeitig mit Waschmaschine, Trockner und viel Stauraum ausgestattet ist. Waschmaschine und Trockner versteckten wir in einem Schrank mit einer elektrischen, aluminiumfarbenen Jalousie. Die Dampfdusche ist mit Aromatherapie, Farblicht, Buetooth und Nebeldüsen bestückt. Hier vergisst man den Alltag schnell und entspannt wunderbar auf Knopfdruck.
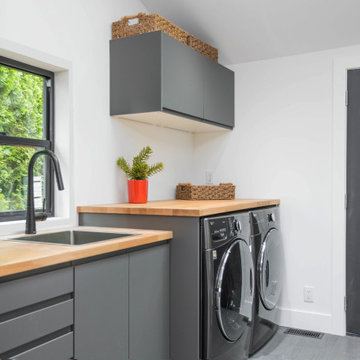
Small contemporary single-wall dedicated laundry room in Vancouver with a single-bowl sink, flat-panel cabinets, grey cabinets, wood benchtops, white walls, porcelain floors, a side-by-side washer and dryer, grey floor and brown benchtop.
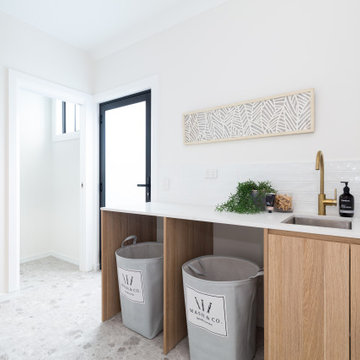
Complete transformation of 1950s single storey residence to a luxury modern double storey home
Mid-sized modern single-wall dedicated laundry room in Sydney with a single-bowl sink, marble benchtops, white splashback, ceramic splashback, white walls, porcelain floors, a concealed washer and dryer, multi-coloured floor and white benchtop.
Mid-sized modern single-wall dedicated laundry room in Sydney with a single-bowl sink, marble benchtops, white splashback, ceramic splashback, white walls, porcelain floors, a concealed washer and dryer, multi-coloured floor and white benchtop.
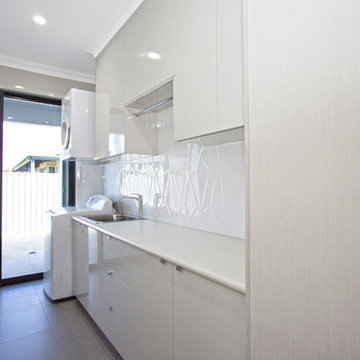
Photo of a mid-sized modern single-wall dedicated laundry room in Other with a single-bowl sink, laminate benchtops, white walls, flat-panel cabinets, white cabinets, white splashback, glass sheet splashback, ceramic floors, a stacked washer and dryer, grey floor and white benchtop.
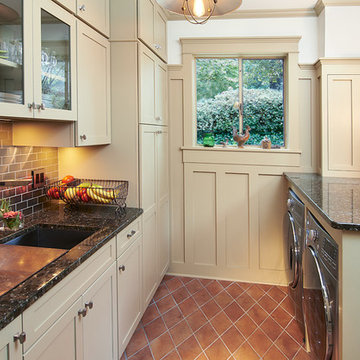
Major interior renovation. This room used to house the boiler, water heater and various other utility items that took up valuable space. We removed/relocated utilities and designed cabinets from floor to ceiling to maximize every spare inch of storage space. Everything is custom designed, custom built and installed by Michael Kline & Company. Photography: www.dennisroliff.com
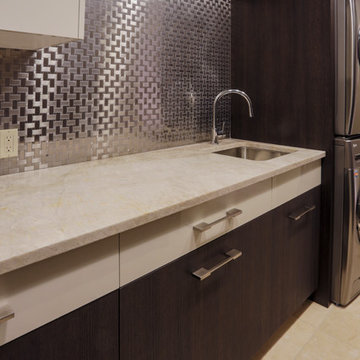
Modern laundry room with white gloss and olive wood cabinetry. Stainless washer and dryer.
This is an example of a mid-sized contemporary single-wall dedicated laundry room in Calgary with a single-bowl sink, flat-panel cabinets, dark wood cabinets, quartzite benchtops, beige walls, travertine floors and a stacked washer and dryer.
This is an example of a mid-sized contemporary single-wall dedicated laundry room in Calgary with a single-bowl sink, flat-panel cabinets, dark wood cabinets, quartzite benchtops, beige walls, travertine floors and a stacked washer and dryer.
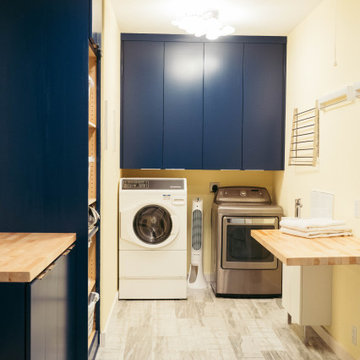
This dark, dreary kitchen was large, but not being used well. The family of 7 had outgrown the limited storage and experienced traffic bottlenecks when in the kitchen together. A bright, cheerful and more functional kitchen was desired, as well as a new pantry space.
We gutted the kitchen and closed off the landing through the door to the garage to create a new pantry. A frosted glass pocket door eliminates door swing issues. In the pantry, a small access door opens to the garage so groceries can be loaded easily. Grey wood-look tile was laid everywhere.
We replaced the small window and added a 6’x4’ window, instantly adding tons of natural light. A modern motorized sheer roller shade helps control early morning glare. Three free-floating shelves are to the right of the window for favorite décor and collectables.
White, ceiling-height cabinets surround the room. The full-overlay doors keep the look seamless. Double dishwashers, double ovens and a double refrigerator are essentials for this busy, large family. An induction cooktop was chosen for energy efficiency, child safety, and reliability in cooking. An appliance garage and a mixer lift house the much-used small appliances.
An ice maker and beverage center were added to the side wall cabinet bank. The microwave and TV are hidden but have easy access.
The inspiration for the room was an exclusive glass mosaic tile. The large island is a glossy classic blue. White quartz countertops feature small flecks of silver. Plus, the stainless metal accent was even added to the toe kick!
Upper cabinet, under-cabinet and pendant ambient lighting, all on dimmers, was added and every light (even ceiling lights) is LED for energy efficiency.
White-on-white modern counter stools are easy to clean. Plus, throughout the room, strategically placed USB outlets give tidy charging options.
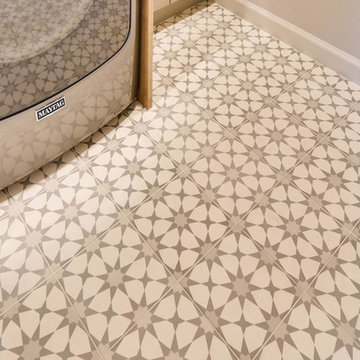
Photo of a large country galley dedicated laundry room in Denver with a single-bowl sink, shaker cabinets, beige cabinets, wood benchtops, white walls, ceramic floors, a side-by-side washer and dryer, multi-coloured floor and brown benchtop.

This is an example of a mid-sized scandinavian l-shaped utility room in Perth with a single-bowl sink, flat-panel cabinets, white cabinets, quartz benchtops, green splashback, mosaic tile splashback, white walls, porcelain floors, a stacked washer and dryer, grey floor, white benchtop and vaulted.
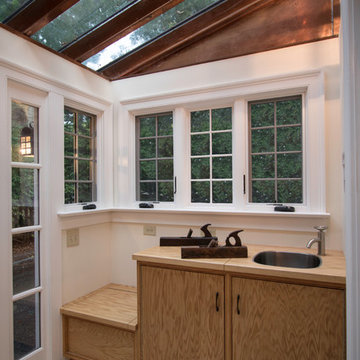
New Mudroom entrance serves triple duty....as a mudroom, laundry room and green house conservatory.
copper and glass roof with windows and french doors flood the space with natural light.
the original home was built in the 1700's and added onto several times. Clawson Architects continues to work with the owners to update the home with modern amenities without sacrificing the authenticity or charm of the period details.
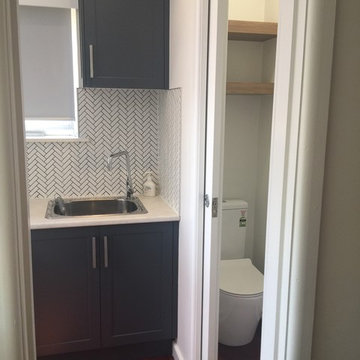
A downstairs toilet was added, making great use of this laundry space.
Small contemporary single-wall utility room in Melbourne with a single-bowl sink, shaker cabinets, grey cabinets, laminate benchtops, white walls, medium hardwood floors, a side-by-side washer and dryer, red floor and white benchtop.
Small contemporary single-wall utility room in Melbourne with a single-bowl sink, shaker cabinets, grey cabinets, laminate benchtops, white walls, medium hardwood floors, a side-by-side washer and dryer, red floor and white benchtop.
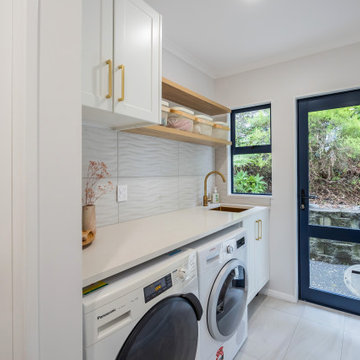
A neutral colour palette was the main aspect of the brief setting the tone for a sophisticated and elegant home.
We chose to go with a white laundry as it is timeless and classic. This laundry exudes a sense of elegance, cleanliness, and freshness.
The white backdrop elegantly allows the floating timber shelves, the captivating wavy splashback tiles, and the eye-catching brushed gold tapware and handles to take center stage as the focal points of the space.
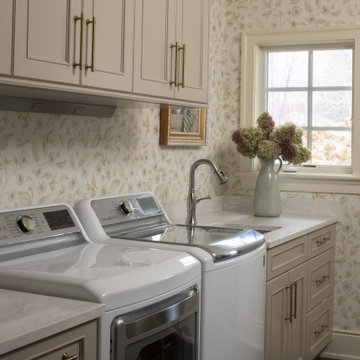
The whimsical wallpaper is a great complement to the warm, latte colored, cabinetry. The design of this space is simple yet timeless and perfectly matches the the aesthetic of the home.

This is an example of a small modern single-wall dedicated laundry room in San Francisco with a single-bowl sink, flat-panel cabinets, light wood cabinets, soapstone benchtops, multi-coloured splashback, porcelain splashback, beige walls, medium hardwood floors, an integrated washer and dryer, brown floor and black benchtop.
Laundry Room Design Ideas with a Single-bowl Sink
6