Laundry Room Design Ideas with a Single-bowl Sink
Refine by:
Budget
Sort by:Popular Today
161 - 180 of 503 photos
Item 1 of 3
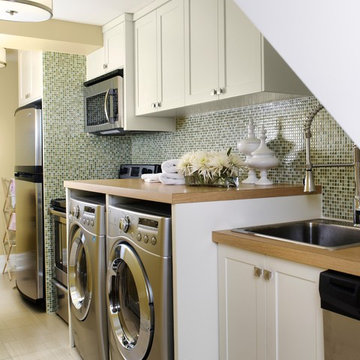
This multi-purpose basement space comes complete with laundry and kitchen facilities. The gorgeous wall tile and built-in cabinetry will make doing laundry that much easier.
This project is 5+ years old. Most items shown are custom (eg. millwork, upholstered furniture, drapery). Most goods are no longer available. Benjamin Moore paint.
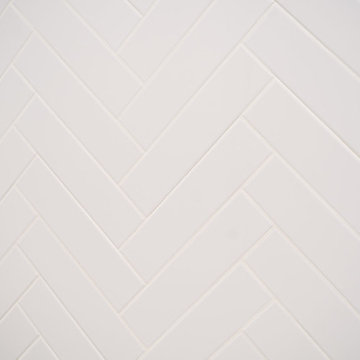
Design ideas for a mid-sized transitional galley dedicated laundry room in Cincinnati with a single-bowl sink, white cabinets, quartz benchtops, white walls, ceramic floors, an integrated washer and dryer, grey floor, recessed-panel cabinets and grey benchtop.
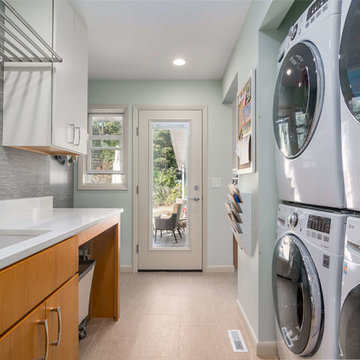
Mid-sized transitional galley dedicated laundry room in Other with a single-bowl sink, flat-panel cabinets, light wood cabinets, granite benchtops, blue walls, ceramic floors, a stacked washer and dryer and beige floor.
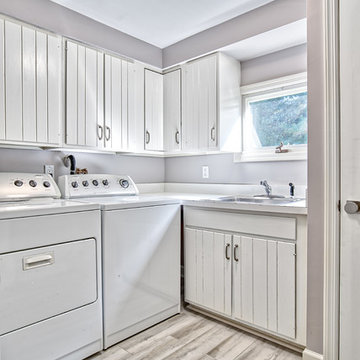
This laundry room got a fresh coat of paint and a new floor for a fresh and updated look.
Photos by Chris Veith.
Design ideas for a small transitional l-shaped utility room in New York with a single-bowl sink, dark wood cabinets, grey walls, a side-by-side washer and dryer, grey floor and white benchtop.
Design ideas for a small transitional l-shaped utility room in New York with a single-bowl sink, dark wood cabinets, grey walls, a side-by-side washer and dryer, grey floor and white benchtop.
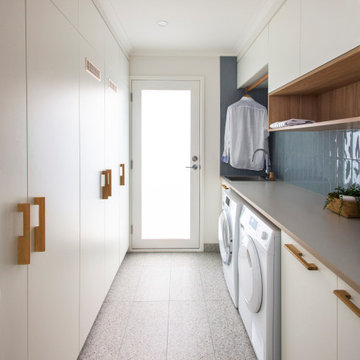
Spacious laundry with double hampers and concealed drying cupboard.
This is an example of a mid-sized contemporary galley laundry room in Melbourne with a single-bowl sink, white cabinets, laminate benchtops, blue splashback, subway tile splashback, porcelain floors, a side-by-side washer and dryer, grey floor and grey benchtop.
This is an example of a mid-sized contemporary galley laundry room in Melbourne with a single-bowl sink, white cabinets, laminate benchtops, blue splashback, subway tile splashback, porcelain floors, a side-by-side washer and dryer, grey floor and grey benchtop.
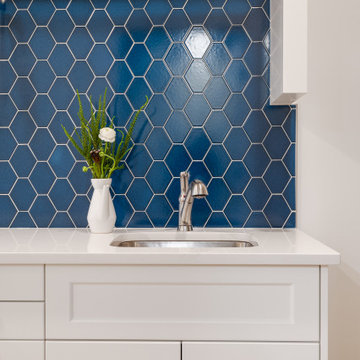
Mid-sized transitional galley dedicated laundry room in Calgary with a single-bowl sink, shaker cabinets, white cabinets, quartz benchtops, blue splashback, ceramic splashback, white walls, light hardwood floors, a stacked washer and dryer, beige floor and white benchtop.
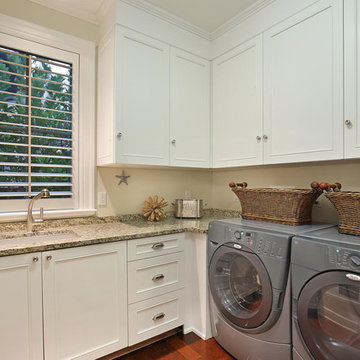
A custom designed and constructed 3,800 sf AC home designed to maximize outdoor livability, with architectural cues from the British west indies style architecture.
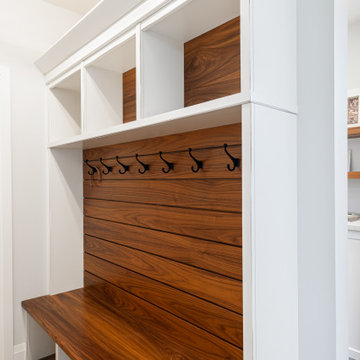
Photo of a small country single-wall utility room in Toronto with a single-bowl sink, recessed-panel cabinets, white cabinets, laminate benchtops, white walls, laminate floors, a side-by-side washer and dryer, brown floor and white benchtop.
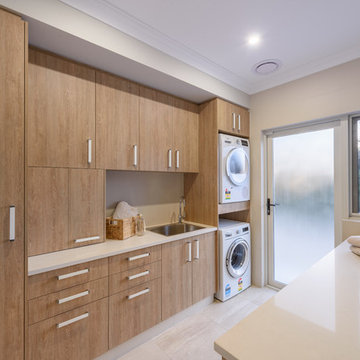
Photography by Studio Galea
Design ideas for a large transitional galley dedicated laundry room in Perth with a single-bowl sink, flat-panel cabinets, medium wood cabinets, quartz benchtops, beige walls, porcelain floors, a stacked washer and dryer and beige floor.
Design ideas for a large transitional galley dedicated laundry room in Perth with a single-bowl sink, flat-panel cabinets, medium wood cabinets, quartz benchtops, beige walls, porcelain floors, a stacked washer and dryer and beige floor.
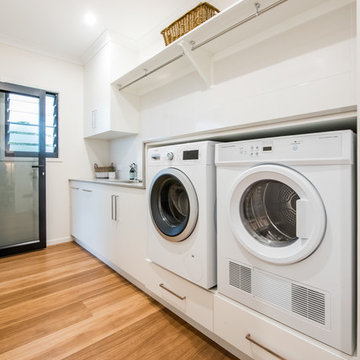
Inspiration for a mid-sized contemporary single-wall dedicated laundry room in Other with a single-bowl sink, flat-panel cabinets, white cabinets, granite benchtops, white splashback, ceramic splashback, white walls, vinyl floors, a side-by-side washer and dryer and grey benchtop.
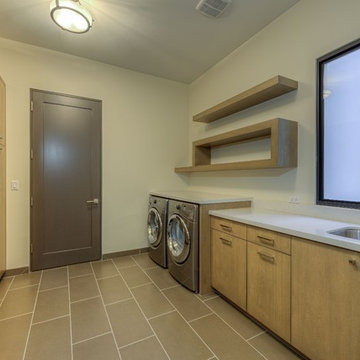
Design ideas for a large modern u-shaped utility room in Phoenix with a single-bowl sink, flat-panel cabinets, light wood cabinets, quartz benchtops, white walls, porcelain floors and a side-by-side washer and dryer.
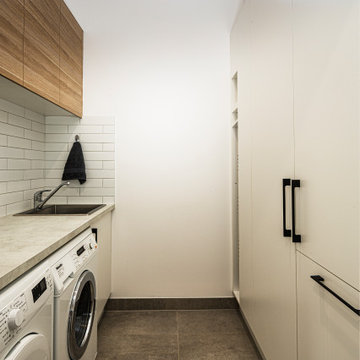
By dripping the ceiling in the butlers pantry there was room to put in a window to get borrowed lighting to the laundry.
Mid-sized modern galley dedicated laundry room in Melbourne with a single-bowl sink, flat-panel cabinets, medium wood cabinets, quartz benchtops, white walls, ceramic floors, a side-by-side washer and dryer, grey floor and grey benchtop.
Mid-sized modern galley dedicated laundry room in Melbourne with a single-bowl sink, flat-panel cabinets, medium wood cabinets, quartz benchtops, white walls, ceramic floors, a side-by-side washer and dryer, grey floor and grey benchtop.
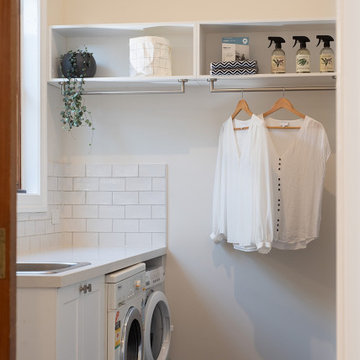
Classic Hampton Style laundry perfect for all your hanging and storage needs. Designed by Zesta Kitchens
Design ideas for a mid-sized traditional galley utility room in Melbourne with a single-bowl sink, recessed-panel cabinets, white cabinets, quartz benchtops, white splashback, subway tile splashback, white walls, a side-by-side washer and dryer and white benchtop.
Design ideas for a mid-sized traditional galley utility room in Melbourne with a single-bowl sink, recessed-panel cabinets, white cabinets, quartz benchtops, white splashback, subway tile splashback, white walls, a side-by-side washer and dryer and white benchtop.
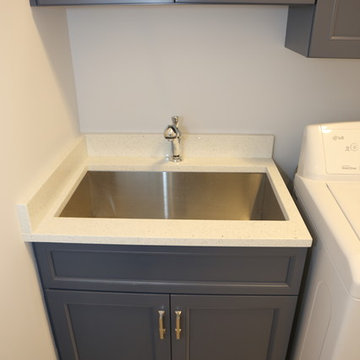
Mid-sized arts and crafts laundry room in Chicago with recessed-panel cabinets, porcelain floors, a side-by-side washer and dryer, a single-bowl sink, grey cabinets, white walls and beige floor.
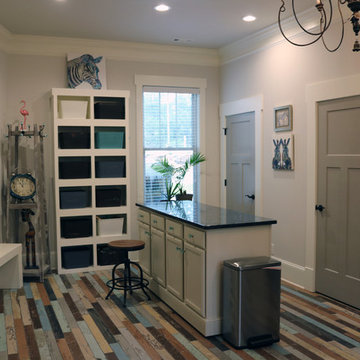
Large eclectic u-shaped dedicated laundry room in Atlanta with a single-bowl sink, shaker cabinets, white cabinets, granite benchtops, grey walls, porcelain floors, a side-by-side washer and dryer and multi-coloured floor.
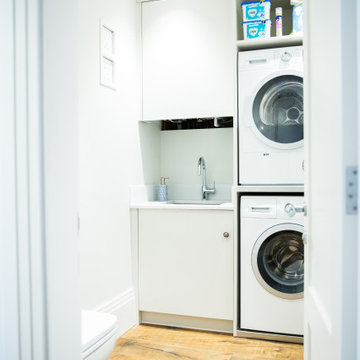
This small multifunctional space doubles as a laundry room and downstairs toilet. There is enough storage to keep everything neat and tidy.
Photo of a mid-sized modern single-wall utility room in London with a single-bowl sink, flat-panel cabinets, white cabinets, white walls, dark hardwood floors, a stacked washer and dryer and brown floor.
Photo of a mid-sized modern single-wall utility room in London with a single-bowl sink, flat-panel cabinets, white cabinets, white walls, dark hardwood floors, a stacked washer and dryer and brown floor.
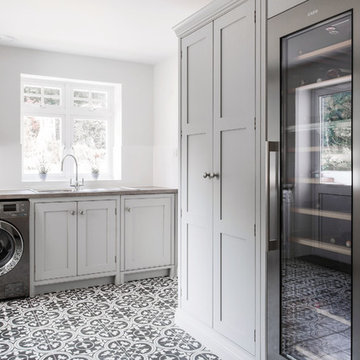
Whether it’s used as a laundry, cloakroom, stashing sports gear or for extra storage space a utility and boot room will help keep your kitchen clutter-free and ensure everything in your busy household is streamlined and organised!
Our head designer worked very closely with the clients on this project to create a utility and boot room that worked for all the family needs and made sure there was a place for everything. Masses of smart storage!

This is an example of a large modern single-wall utility room in Sydney with a single-bowl sink, flat-panel cabinets, dark wood cabinets, quartz benchtops, glass sheet splashback, white walls, vinyl floors, a concealed washer and dryer, brown floor, white benchtop and vaulted.
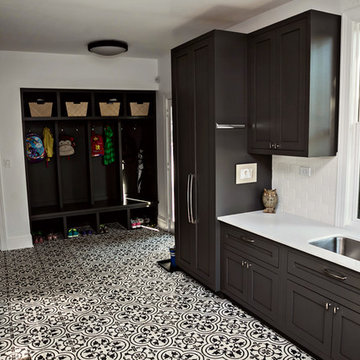
Emily Gualdoni
Photo of a large transitional galley dedicated laundry room in Chicago with a single-bowl sink, shaker cabinets, grey cabinets, solid surface benchtops, white walls, ceramic floors and a side-by-side washer and dryer.
Photo of a large transitional galley dedicated laundry room in Chicago with a single-bowl sink, shaker cabinets, grey cabinets, solid surface benchtops, white walls, ceramic floors and a side-by-side washer and dryer.
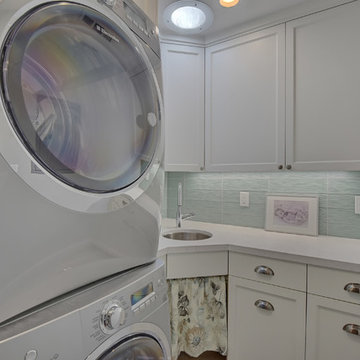
Budget analysis and project development by: May Construction, Inc. -------------------- Interior design by: Liz Williams
Small contemporary u-shaped dedicated laundry room in San Francisco with a single-bowl sink, recessed-panel cabinets, white cabinets, solid surface benchtops, green walls, a stacked washer and dryer and ceramic floors.
Small contemporary u-shaped dedicated laundry room in San Francisco with a single-bowl sink, recessed-panel cabinets, white cabinets, solid surface benchtops, green walls, a stacked washer and dryer and ceramic floors.
Laundry Room Design Ideas with a Single-bowl Sink
9