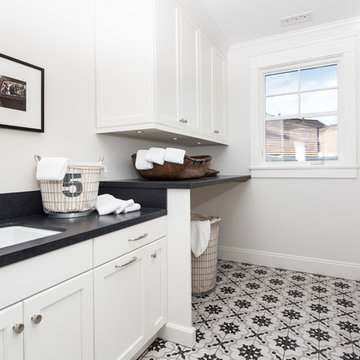Laundry Room Design Ideas with a Single-bowl Sink
Refine by:
Budget
Sort by:Popular Today
81 - 100 of 503 photos
Item 1 of 3
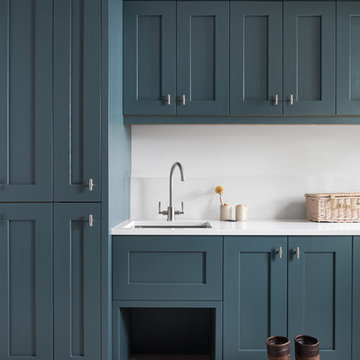
We paired this rich shade of blue with smooth, white quartz worktop to achieve a calming, clean space. This utility design shows how to combine functionality, clever storage solutions and timeless luxury.
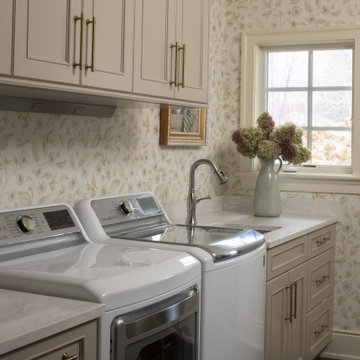
The whimsical wallpaper is a great complement to the warm, latte colored, cabinetry. The design of this space is simple yet timeless and perfectly matches the the aesthetic of the home.

© Lassiter Photography | ReVisionCharlotte.com
Mid-sized country galley utility room in Charlotte with a single-bowl sink, shaker cabinets, blue cabinets, quartzite benchtops, grey splashback, stone slab splashback, beige walls, porcelain floors, a side-by-side washer and dryer, grey floor, grey benchtop and wallpaper.
Mid-sized country galley utility room in Charlotte with a single-bowl sink, shaker cabinets, blue cabinets, quartzite benchtops, grey splashback, stone slab splashback, beige walls, porcelain floors, a side-by-side washer and dryer, grey floor, grey benchtop and wallpaper.
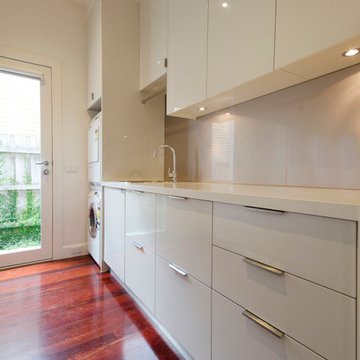
Adrienne Bizzarri Photography
Design ideas for a large contemporary galley dedicated laundry room in Melbourne with a single-bowl sink, flat-panel cabinets, white cabinets, quartz benchtops, white walls, a stacked washer and dryer and dark hardwood floors.
Design ideas for a large contemporary galley dedicated laundry room in Melbourne with a single-bowl sink, flat-panel cabinets, white cabinets, quartz benchtops, white walls, a stacked washer and dryer and dark hardwood floors.
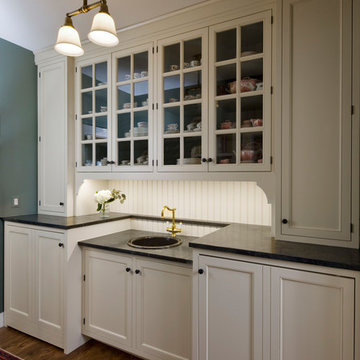
Butler's Pantry between kitchen and dining room doubles as a Laundry room. Laundry machines are hidden behind doors. Leslie Schwartz Photography
Design ideas for a small traditional single-wall utility room in Chicago with a single-bowl sink, beaded inset cabinets, white cabinets, soapstone benchtops, green walls, medium hardwood floors, a concealed washer and dryer and black benchtop.
Design ideas for a small traditional single-wall utility room in Chicago with a single-bowl sink, beaded inset cabinets, white cabinets, soapstone benchtops, green walls, medium hardwood floors, a concealed washer and dryer and black benchtop.
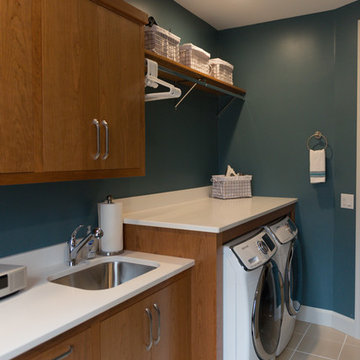
Sherwin William's Refuge paint color sums up this laundry space. Organized layout offers it all: lots of counter space, under mount sink, & hanging storage.
Photos by Mandi

This house got a complete facelift! All trim and doors were painted white, floors refinished in a new color, opening to the kitchen became larger to create a more cohesive floor plan. The dining room became a "dreamy" Butlers Pantry and the kitchen was completely re-configured to include a 48" range and paneled appliances. Notice that there are no switches or outlets in the backsplashes. Mud room, laundry room re-imagined and the basement ballroom completely redone. Make sure to look at the before pictures!

The brief was for multipurpose space that is the Laundry come craft room. The double barn door in Dulux Deep Aqua opens into the room, with polished concrete floors, white cabinetry and sliding exterior door. Fold out table integrated into the joinery can be used to fold clothes or double as a craft desk, then tuck away neatly. Dulux White duck half to walls in Laundry and hallway
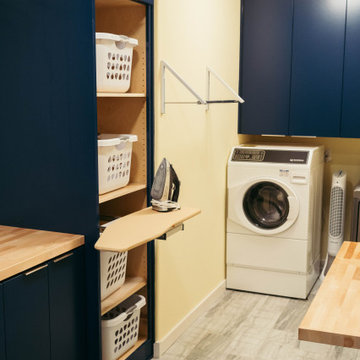
This dark, dreary kitchen was large, but not being used well. The family of 7 had outgrown the limited storage and experienced traffic bottlenecks when in the kitchen together. A bright, cheerful and more functional kitchen was desired, as well as a new pantry space.
We gutted the kitchen and closed off the landing through the door to the garage to create a new pantry. A frosted glass pocket door eliminates door swing issues. In the pantry, a small access door opens to the garage so groceries can be loaded easily. Grey wood-look tile was laid everywhere.
We replaced the small window and added a 6’x4’ window, instantly adding tons of natural light. A modern motorized sheer roller shade helps control early morning glare. Three free-floating shelves are to the right of the window for favorite décor and collectables.
White, ceiling-height cabinets surround the room. The full-overlay doors keep the look seamless. Double dishwashers, double ovens and a double refrigerator are essentials for this busy, large family. An induction cooktop was chosen for energy efficiency, child safety, and reliability in cooking. An appliance garage and a mixer lift house the much-used small appliances.
An ice maker and beverage center were added to the side wall cabinet bank. The microwave and TV are hidden but have easy access.
The inspiration for the room was an exclusive glass mosaic tile. The large island is a glossy classic blue. White quartz countertops feature small flecks of silver. Plus, the stainless metal accent was even added to the toe kick!
Upper cabinet, under-cabinet and pendant ambient lighting, all on dimmers, was added and every light (even ceiling lights) is LED for energy efficiency.
White-on-white modern counter stools are easy to clean. Plus, throughout the room, strategically placed USB outlets give tidy charging options.
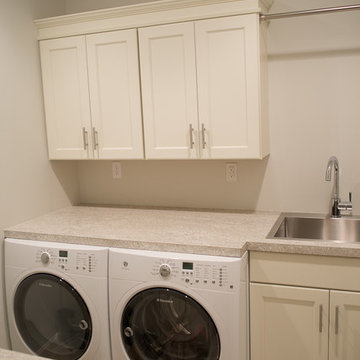
Master Brand Diamond Vibe cabinetry: Bryant door in alabaster white
Laundry room
Design ideas for a small beach style galley utility room in Providence with a single-bowl sink, shaker cabinets, white cabinets, white walls and a side-by-side washer and dryer.
Design ideas for a small beach style galley utility room in Providence with a single-bowl sink, shaker cabinets, white cabinets, white walls and a side-by-side washer and dryer.
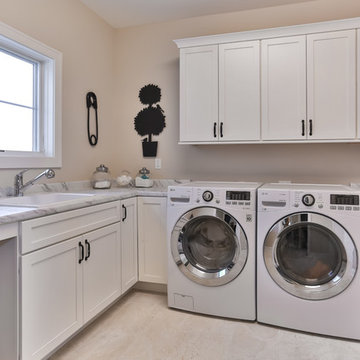
Lowell Custom Homes, Lake Geneva, WI.
Convenient and organized laundry with storage cabinetry, sink and window
Victoria McHugh Photography
Large transitional l-shaped dedicated laundry room in Milwaukee with a single-bowl sink, recessed-panel cabinets, white cabinets, laminate benchtops, beige walls, a side-by-side washer and dryer, porcelain floors and white benchtop.
Large transitional l-shaped dedicated laundry room in Milwaukee with a single-bowl sink, recessed-panel cabinets, white cabinets, laminate benchtops, beige walls, a side-by-side washer and dryer, porcelain floors and white benchtop.
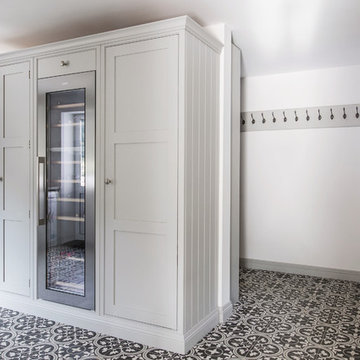
Whether it’s used as a laundry, cloakroom, stashing sports gear or for extra storage space a utility and boot room will help keep your kitchen clutter-free and ensure everything in your busy household is streamlined and organised!
Our head designer worked very closely with the clients on this project to create a utility and boot room that worked for all the family needs and made sure there was a place for everything. Masses of smart storage!
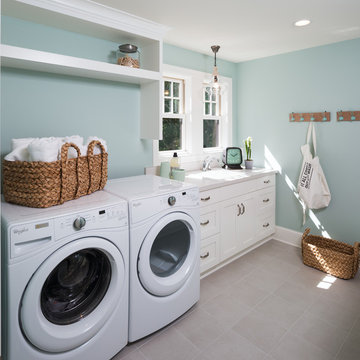
Clean, simple, efficient laundry room- Photo by Landmark Photography
Design ideas for a large transitional single-wall dedicated laundry room in Minneapolis with white cabinets, blue walls, a side-by-side washer and dryer, grey floor, a single-bowl sink and shaker cabinets.
Design ideas for a large transitional single-wall dedicated laundry room in Minneapolis with white cabinets, blue walls, a side-by-side washer and dryer, grey floor, a single-bowl sink and shaker cabinets.

Country utility room opening onto garden. Beautiful green shaker style units, white worktop and lovely, textured terracotta tiles on the floor.
Mid-sized country single-wall utility room in Dorset with a single-bowl sink, shaker cabinets, quartzite benchtops, white walls, terra-cotta floors, a concealed washer and dryer, red floor and white benchtop.
Mid-sized country single-wall utility room in Dorset with a single-bowl sink, shaker cabinets, quartzite benchtops, white walls, terra-cotta floors, a concealed washer and dryer, red floor and white benchtop.
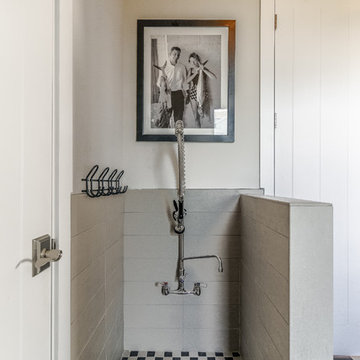
Dog washing station in laundry room
This is an example of a large beach style galley utility room in Houston with a single-bowl sink, shaker cabinets, white cabinets, quartz benchtops, grey walls, ceramic floors, a side-by-side washer and dryer and beige floor.
This is an example of a large beach style galley utility room in Houston with a single-bowl sink, shaker cabinets, white cabinets, quartz benchtops, grey walls, ceramic floors, a side-by-side washer and dryer and beige floor.

Coburg Frieze is a purified design that questions what’s really needed.
The interwar property was transformed into a long-term family home that celebrates lifestyle and connection to the owners’ much-loved garden. Prioritising quality over quantity, the crafted extension adds just 25sqm of meticulously considered space to our clients’ home, honouring Dieter Rams’ enduring philosophy of “less, but better”.
We reprogrammed the original floorplan to marry each room with its best functional match – allowing an enhanced flow of the home, while liberating budget for the extension’s shared spaces. Though modestly proportioned, the new communal areas are smoothly functional, rich in materiality, and tailored to our clients’ passions. Shielding the house’s rear from harsh western sun, a covered deck creates a protected threshold space to encourage outdoor play and interaction with the garden.
This charming home is big on the little things; creating considered spaces that have a positive effect on daily life.
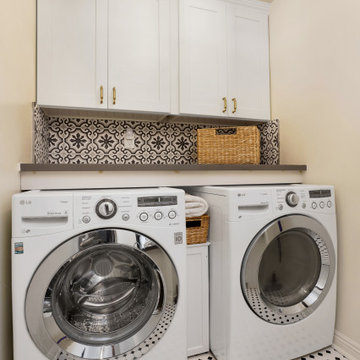
Large transitional l-shaped dedicated laundry room in Orange County with a single-bowl sink, shaker cabinets, white cabinets, quartz benchtops, white splashback, ceramic splashback, white walls, ceramic floors, a side-by-side washer and dryer, white floor and grey benchtop.
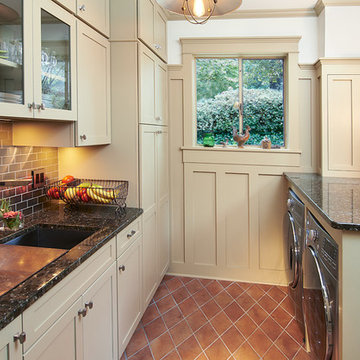
Major interior renovation. This room used to house the boiler, water heater and various other utility items that took up valuable space. We removed/relocated utilities and designed cabinets from floor to ceiling to maximize every spare inch of storage space. Everything is custom designed, custom built and installed by Michael Kline & Company. Photography: www.dennisroliff.com
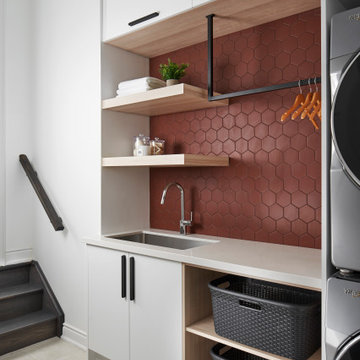
Design ideas for a mid-sized modern galley utility room in Toronto with a single-bowl sink, flat-panel cabinets, white cabinets, quartz benchtops, white walls, a stacked washer and dryer, grey floor and white benchtop.
Laundry Room Design Ideas with a Single-bowl Sink
5
